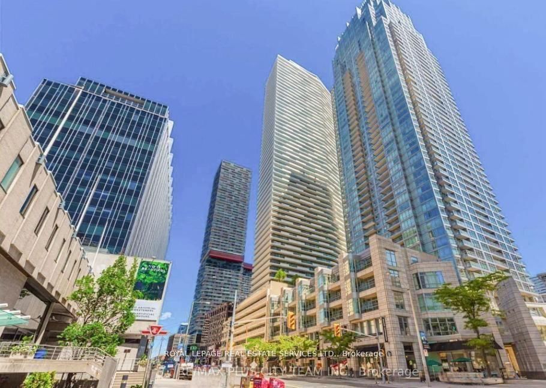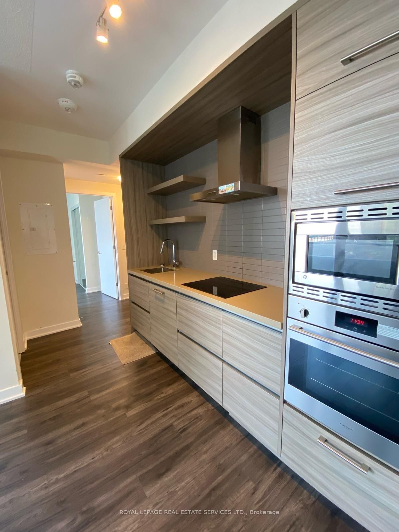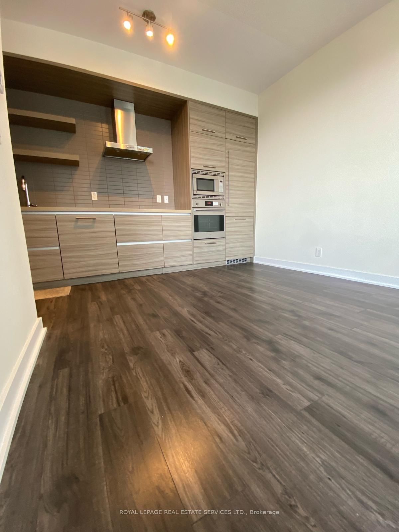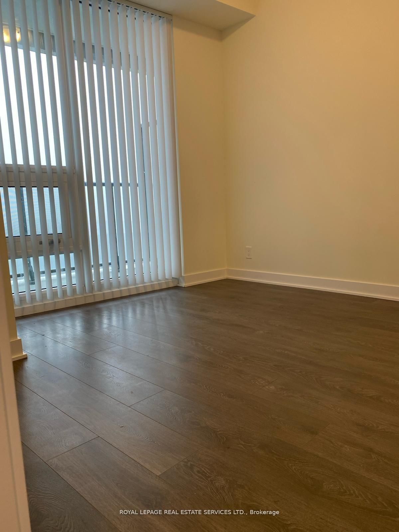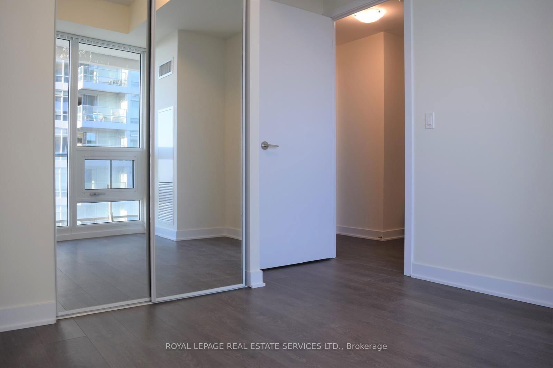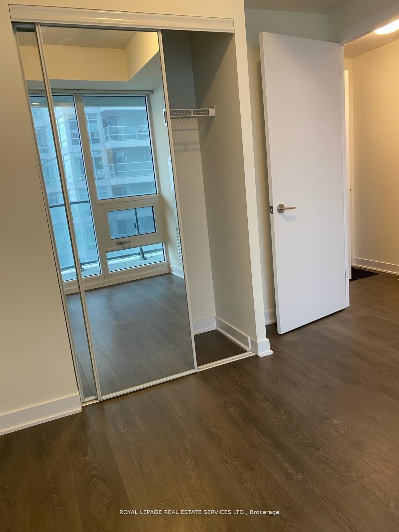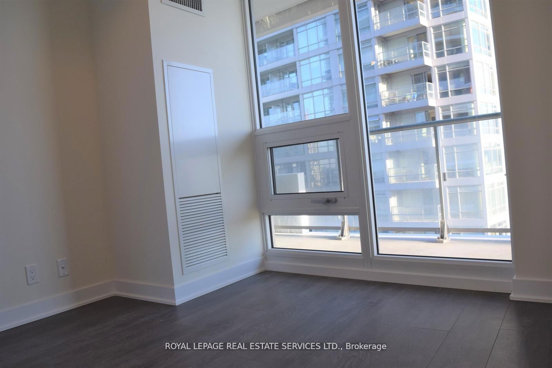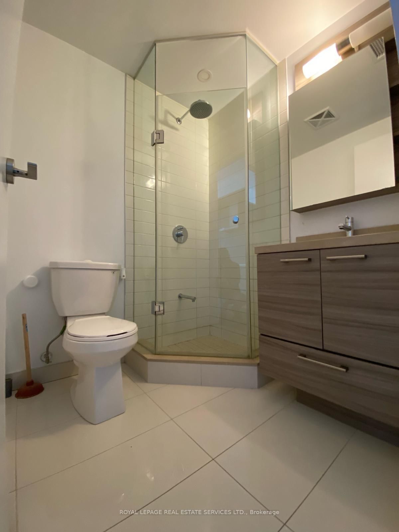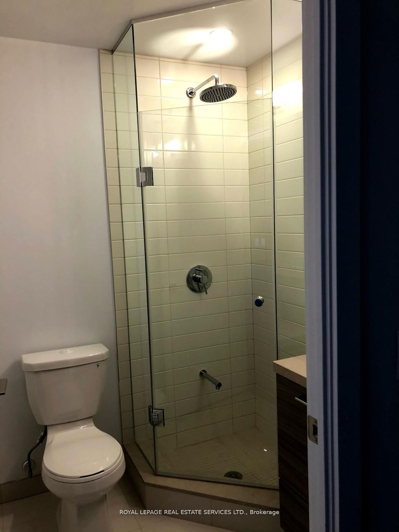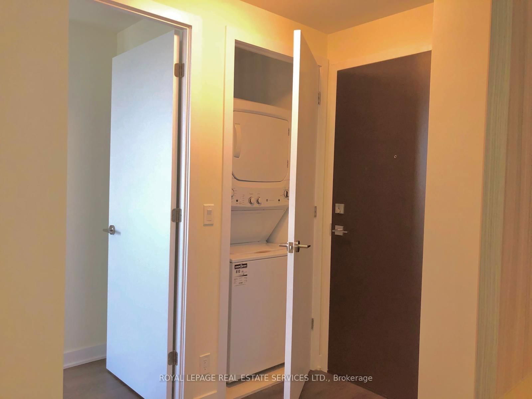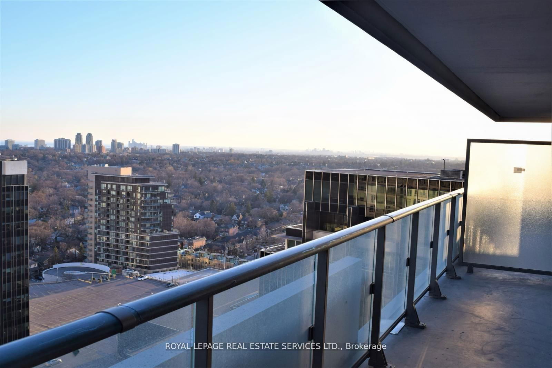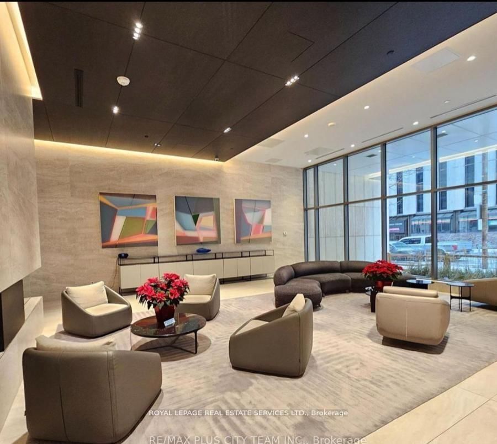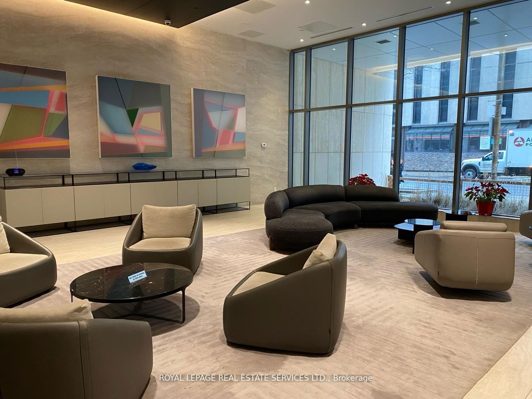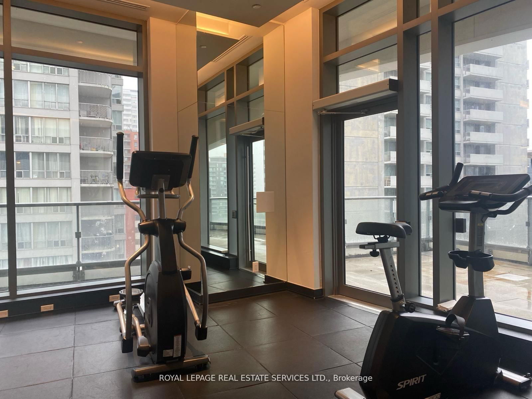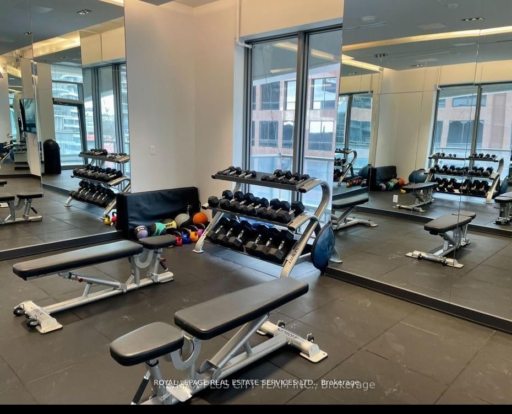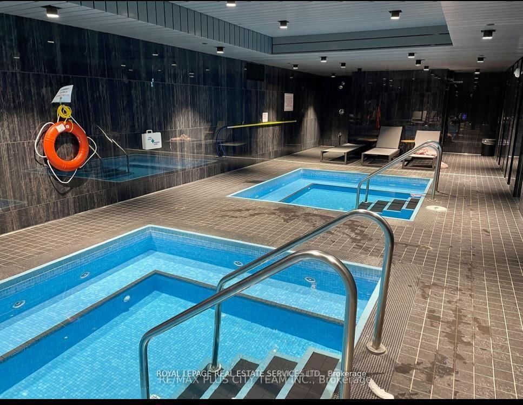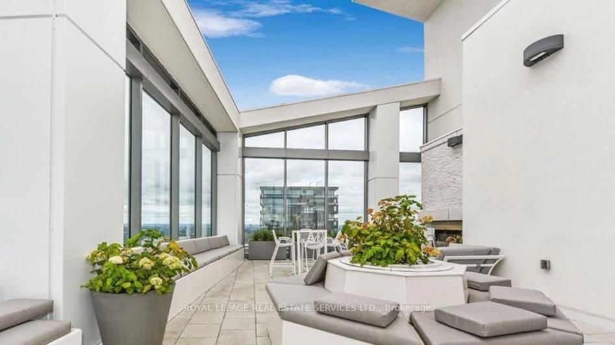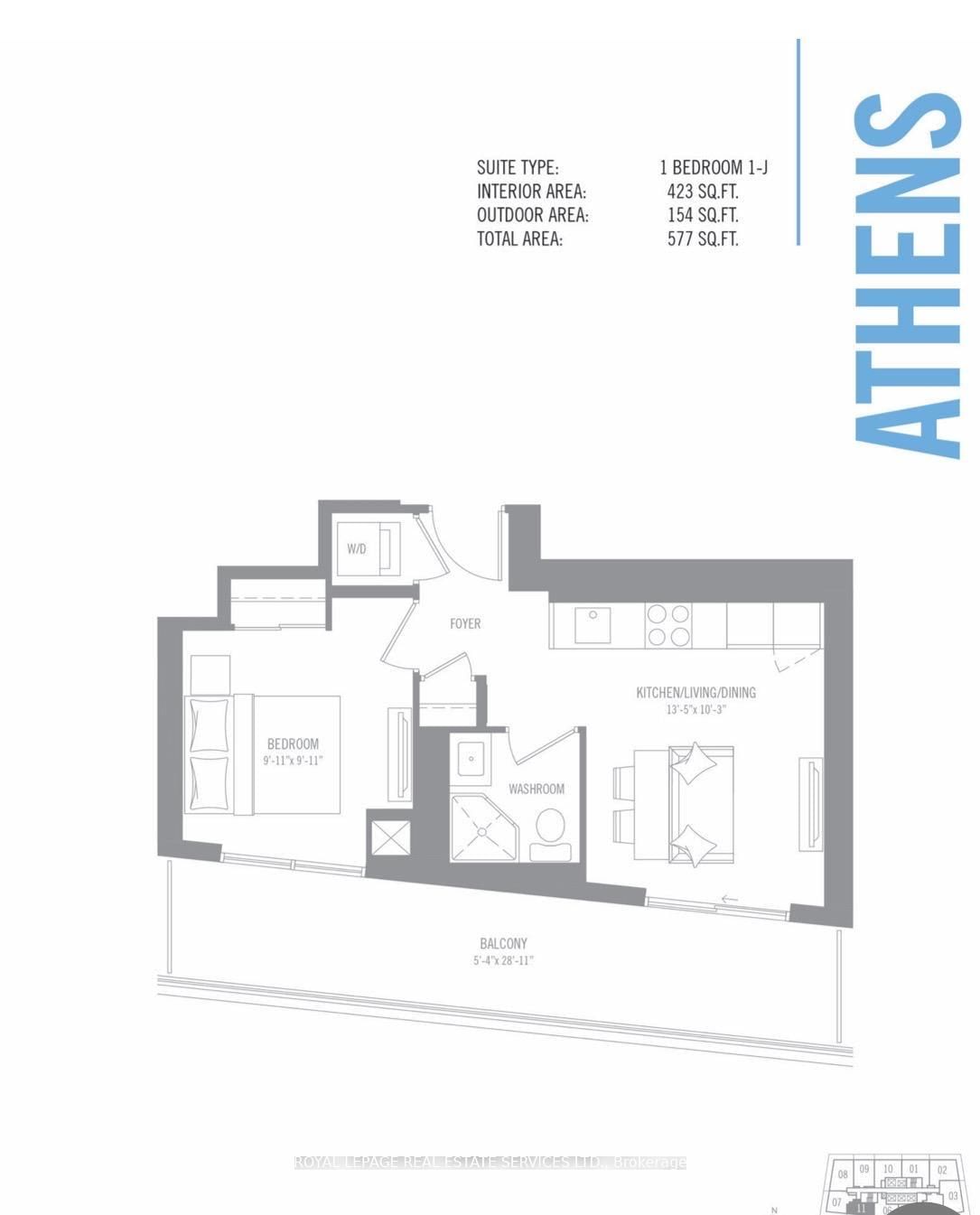2107 - 2221 Yonge St
Listing History
Unit Highlights
Property Type:
Condo
Possession Date:
April 26, 2025
Lease Term:
1 Year
Utilities Included:
No
Outdoor Space:
Balcony
Furnished:
No
Exposure:
South
Locker:
Owned
Amenities
About this Listing
Welcome to the landmark condo residence in uptown Toronto -- Yonge & Eglinton. A modern clean cozy one-bedroom unit with a 9ft ceiling. The open kitchen design perfectly combines with the dining and living room. High-quality built-in appliances give a better cooking experience.restaurants and much morelight. Easy to access to highway. Walking distance to Eglinton subway, buses, shopping malls,Floor-to-ceiling windows bring you an unobstructed city view and an abundance of natural light. Easy to access to highway. Walking distance to Eglinton subway, buses, shopping malls, restaurants and much more.
ExtrasStainless Steel Appliances: Fridge, Stovetop, Hood Range, Built-In Dishwasher, Microwave.AAA Tenants only. Please attach Sch B. Please send offer to judylu@royallepage.ca if any.Stacked Washer And Dryer. All Existing Electrical Light Fixtures.
royal lepage real estate services ltd.MLS® #C12049571
Fees & Utilities
Utilities Included
Utility Type
Air Conditioning
Heat Source
Heating
Room Dimensions
Living
Combined with Dining, hardwood floor, Walkout To Balcony
Dining
Combined with Living, hardwood floor, O/Looks Living
Kitchen
Modern Kitchen, Open Concept, Built-in Appliances
Bedroom
Large Window, hardwood floor, Closet
Similar Listings
Explore Mount Pleasant West
Commute Calculator
Demographics
Based on the dissemination area as defined by Statistics Canada. A dissemination area contains, on average, approximately 200 – 400 households.
Building Trends At 2221 Yonge Condos
Days on Strata
List vs Selling Price
Offer Competition
Turnover of Units
Property Value
Price Ranking
Sold Units
Rented Units
Best Value Rank
Appreciation Rank
Rental Yield
High Demand
Market Insights
Transaction Insights at 2221 Yonge Condos
| 1 Bed | 1 Bed + Den | 2 Bed | 3 Bed | |
|---|---|---|---|---|
| Price Range | $530,000 - $588,000 | $520,000 - $630,000 | $699,000 - $828,000 | No Data |
| Avg. Cost Per Sqft | $1,109 | $950 | $1,025 | No Data |
| Price Range | $1,950 - $2,600 | $2,050 - $2,600 | $2,650 - $3,495 | $3,450 - $3,600 |
| Avg. Wait for Unit Availability | 50 Days | 71 Days | 33 Days | No Data |
| Avg. Wait for Unit Availability | 5 Days | 6 Days | 8 Days | 203 Days |
| Ratio of Units in Building | 44% | 30% | 26% | 1% |
Market Inventory
Total number of units listed and leased in Mount Pleasant West
