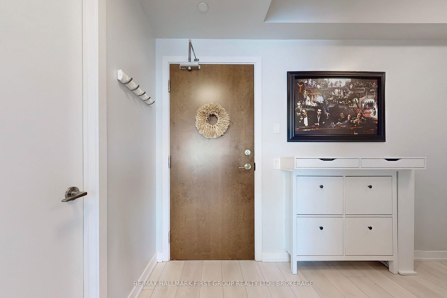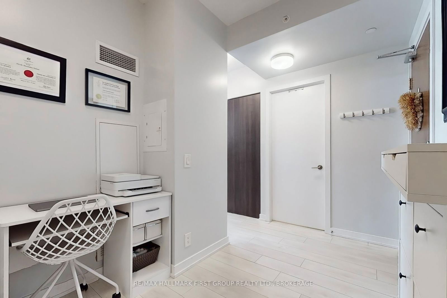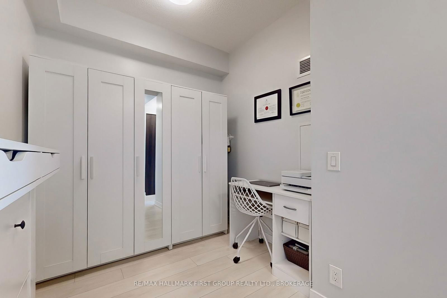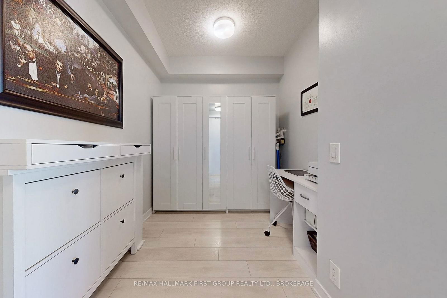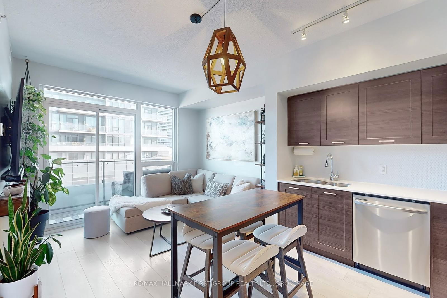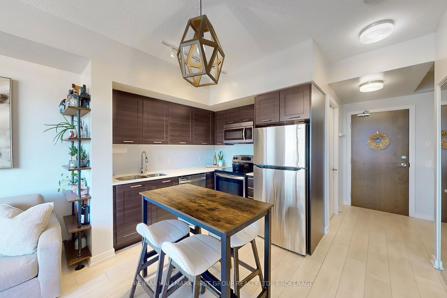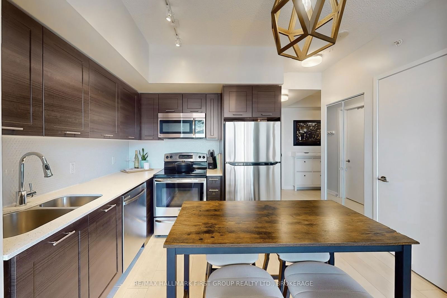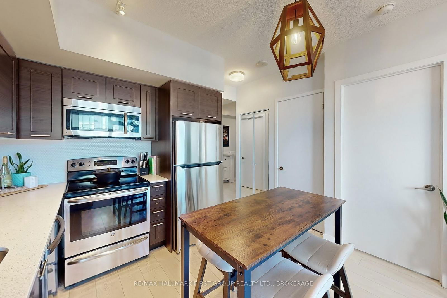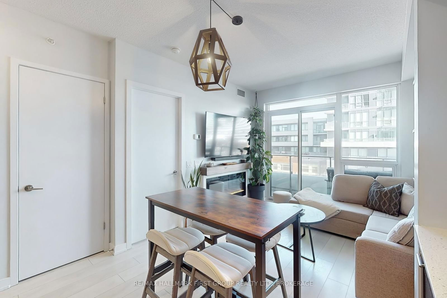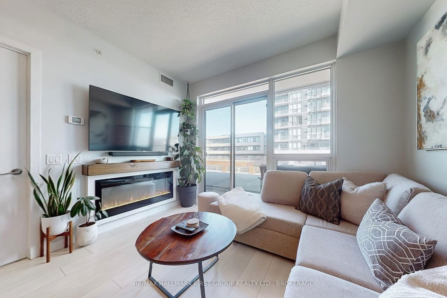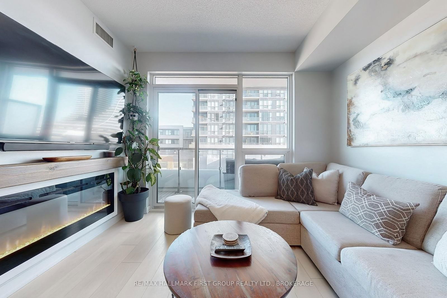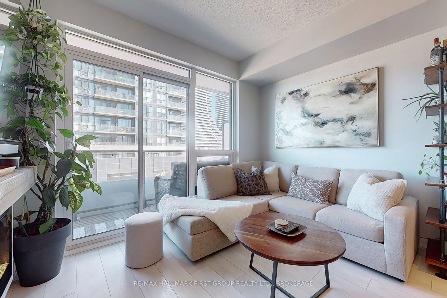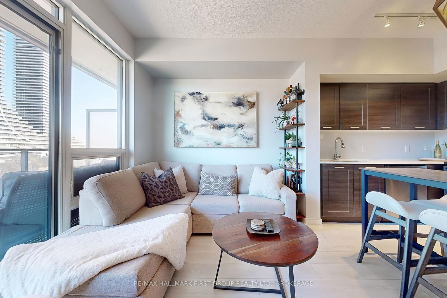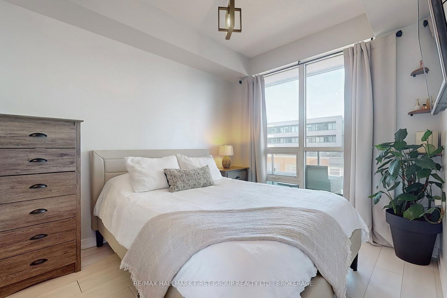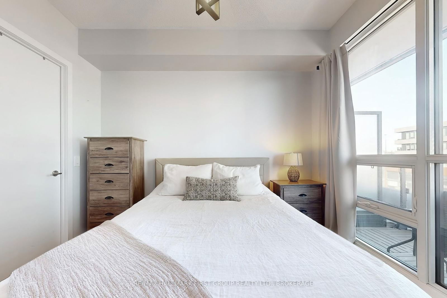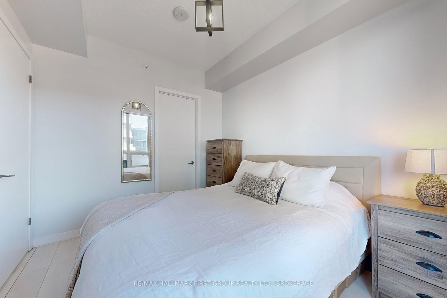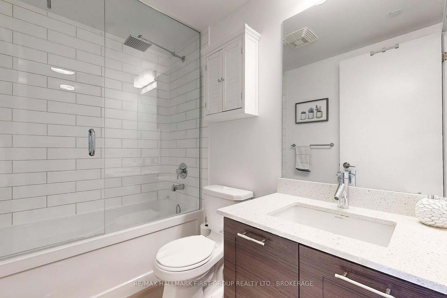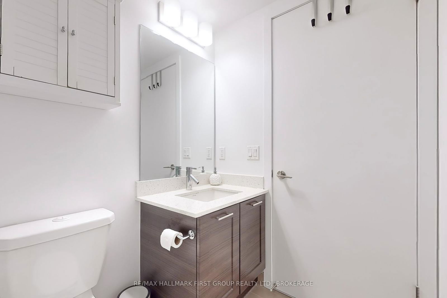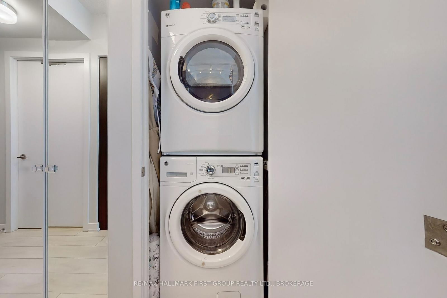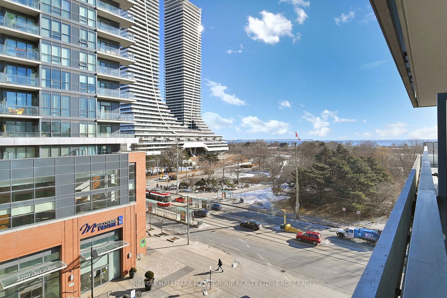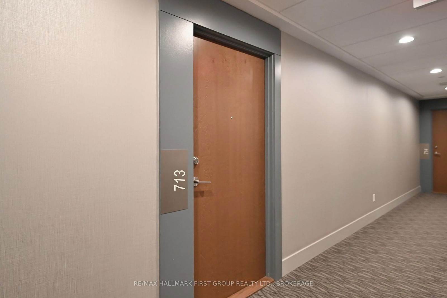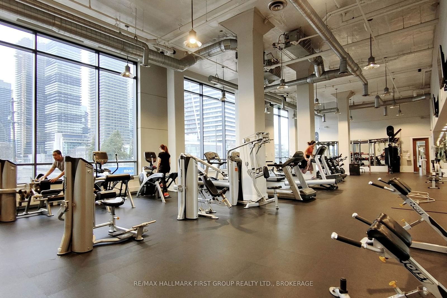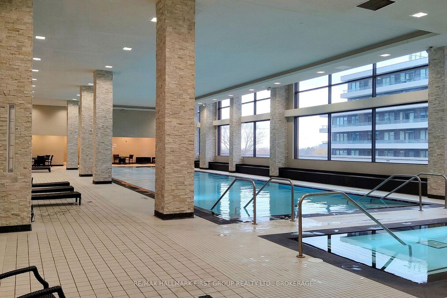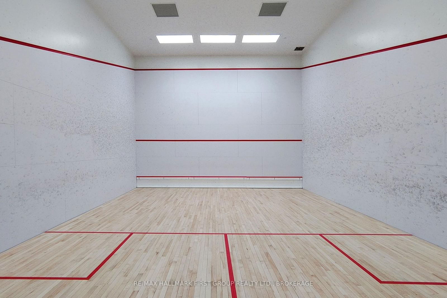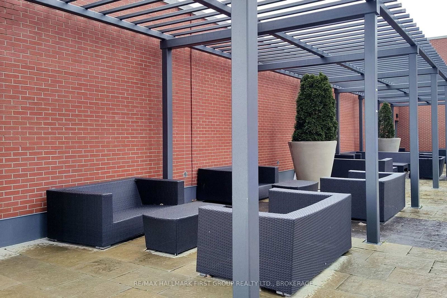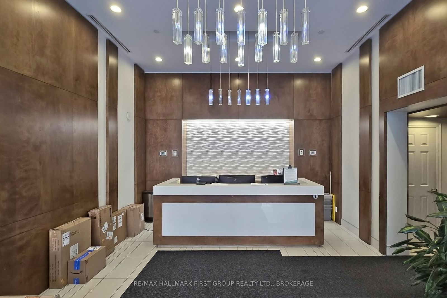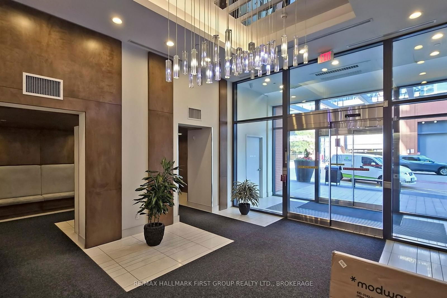Listing History
Unit Highlights
Property Type:
Condo
Maintenance Fees:
$438/mth
Taxes:
$1,989 (2024)
Cost Per Sqft:
$1,170/sqft
Outdoor Space:
Balcony
Locker:
Owned
Exposure:
East
Possession Date:
Flexible/TBD
Laundry:
Ensuite
Amenities
About this Listing
Welcome to 713 at Westlake Phase 3, a unique and beautifully maintained 1-bedroom plus den condo. Only 1 of 5 of this particular layout on the podium, this functional and sun-soaked unit features an open concept layout with 9 foot ceilings throughout, an upgraded kitchen including full sized stainless steel appliances and quartz countertops, floor to ceiling windows throughout, a generous sized den that offers flexible options such as guest room or home office, a large balcony boasts breathtaking lake views and a well appointed primary bedroom with large walk-in closet. Upgrades include new high end light fixtures throughout, a custom glass shower door, custom fitted electric fireplace & high quality patio tiles. With underground parking and convenient access to a Metro, Shoppers Drug Mart, LCBO, Starbucks, Restaurants just steps away, convenience is at your doorstep. The location is a nature lovers dream, with Humber Bay Park, scenic trails, parks, and the waterfront all within reach, and just minutes from downtown Toronto. The building boasts incredible amenities, including 24-hour concierge service, guest suites, an indoor pool and spa, steam room, gym, billiards room, squash court, and BBQ stations. This home has been meticulously maintained & shows with pride. Perfect for first time buyers or investors. Do not miss this one! **EXTRAS** S/S Fridge, Stove, Dishwasher, Microwave With Hood Fan, Stacked Washer & Dryer, All Elf's 1 Parking And 1 Locker.
ExtrasFull Size S/S Appl: Fridge ('23), Stove, DW ('23), Hood-Range, Full Sized W&D, All Existing ELFs, All Existing W/C's, Electric Fire Place, 2 TV Mounts
re/max hallmark first group realty ltd., brokerageMLS® #W11956832
Fees & Utilities
Maintenance Fees
Utility Type
Air Conditioning
Heat Source
Heating
Room Dimensions
Kitchen
Quartz Counter, Stainless Steel Appliances, Backsplash
Dining
Laminate, Combined with Living, Open Concept
Living
Laminate, Walkout To Balcony, Fireplace
Primary
Laminate, Walk-in Closet, Windows Floor to Ceiling
Den
Laminate, Open Concept
Similar Listings
Explore Mimico
Commute Calculator
Demographics
Based on the dissemination area as defined by Statistics Canada. A dissemination area contains, on average, approximately 200 – 400 households.
Building Trends At Westlake Phase III Condos
Days on Strata
List vs Selling Price
Offer Competition
Turnover of Units
Property Value
Price Ranking
Sold Units
Rented Units
Best Value Rank
Appreciation Rank
Rental Yield
High Demand
Market Insights
Transaction Insights at Westlake Phase III Condos
| 1 Bed | 1 Bed + Den | 2 Bed | 2 Bed + Den | 3 Bed | |
|---|---|---|---|---|---|
| Price Range | $517,500 - $572,000 | $540,000 - $592,000 | $650,000 - $930,000 | $780,000 | No Data |
| Avg. Cost Per Sqft | $1,096 | $918 | $1,019 | $987 | No Data |
| Price Range | $2,200 - $2,550 | $2,500 - $2,650 | $2,750 - $3,600 | $2,900 - $3,600 | No Data |
| Avg. Wait for Unit Availability | 38 Days | 55 Days | 56 Days | 56 Days | No Data |
| Avg. Wait for Unit Availability | 15 Days | 28 Days | 16 Days | 23 Days | No Data |
| Ratio of Units in Building | 32% | 20% | 28% | 21% | 1% |
Market Inventory
Total number of units listed and sold in Mimico



