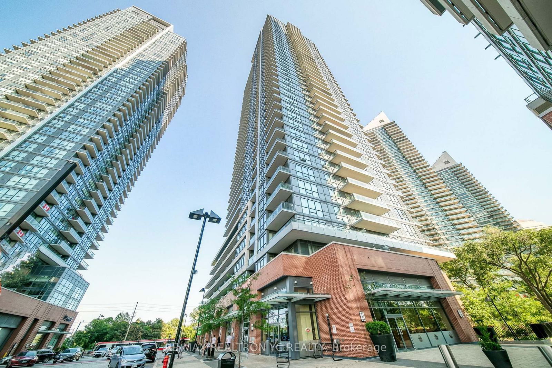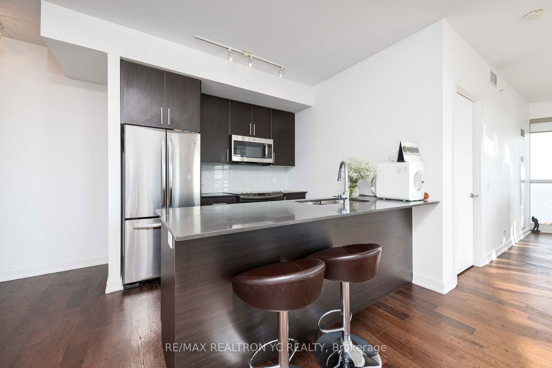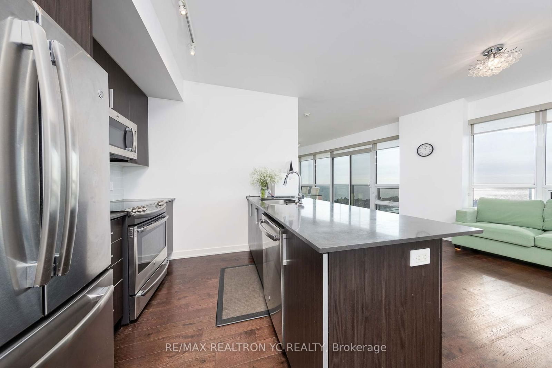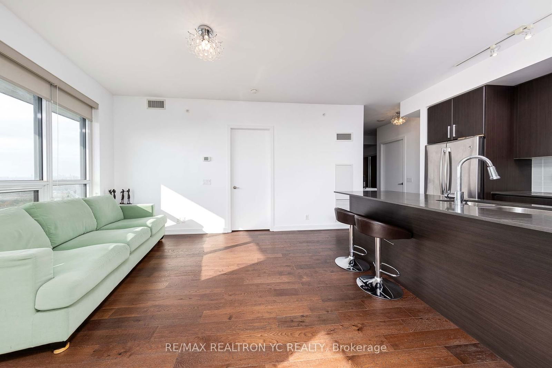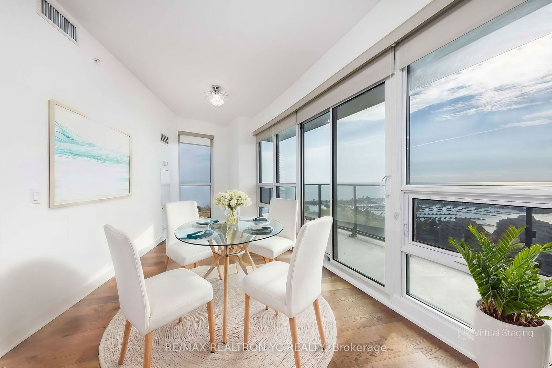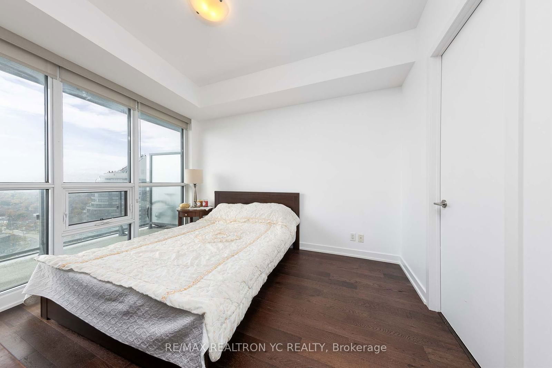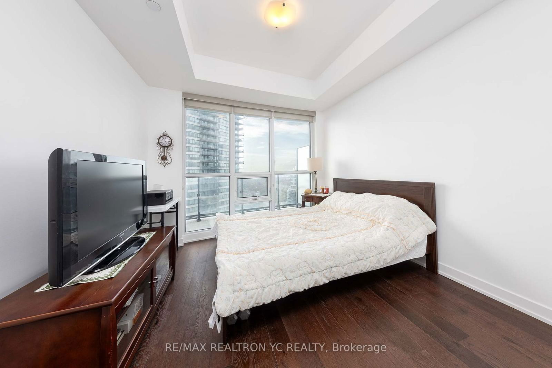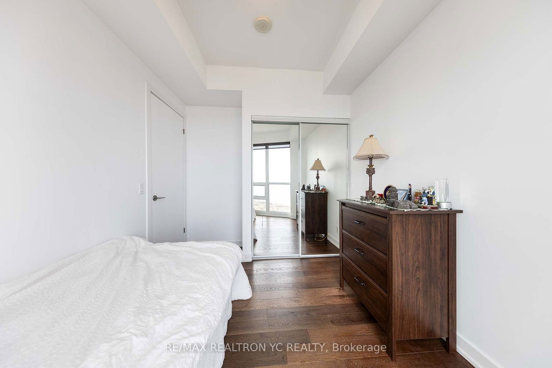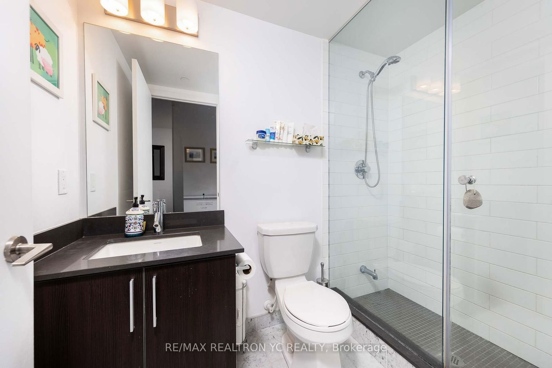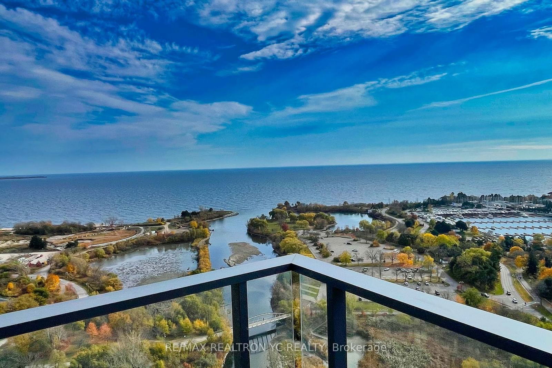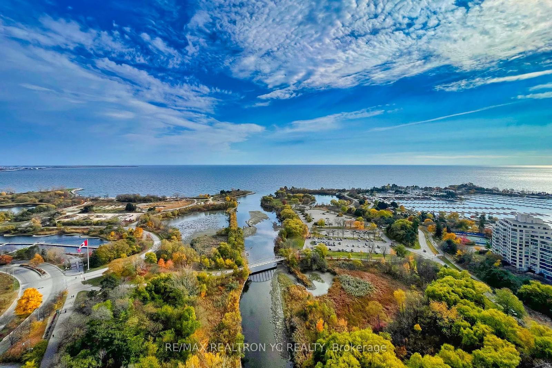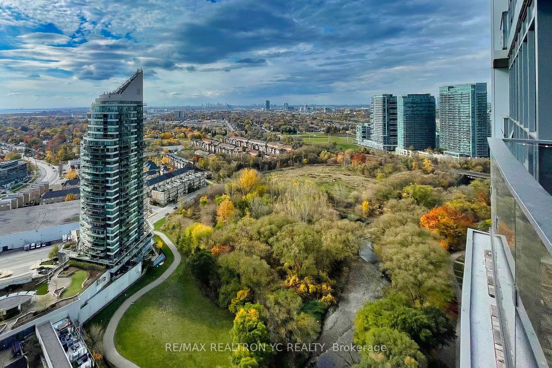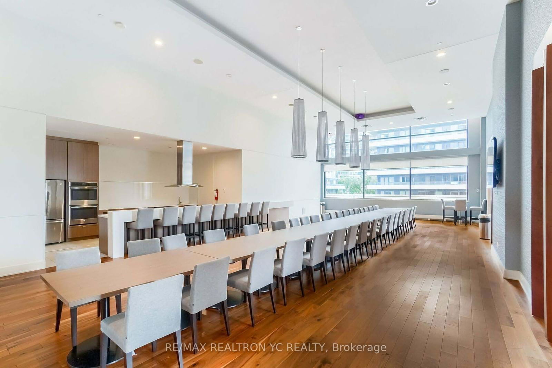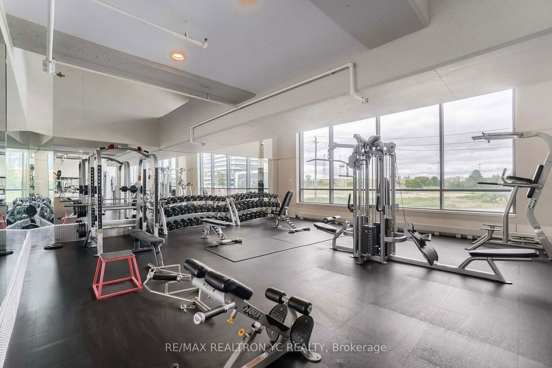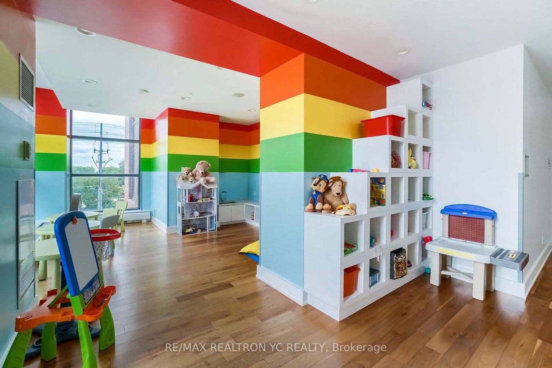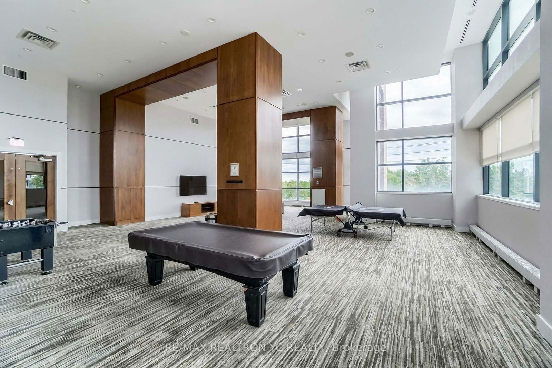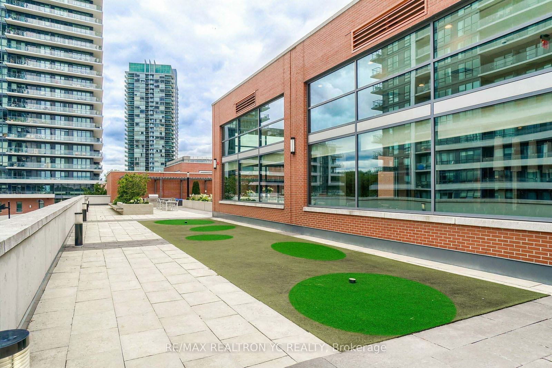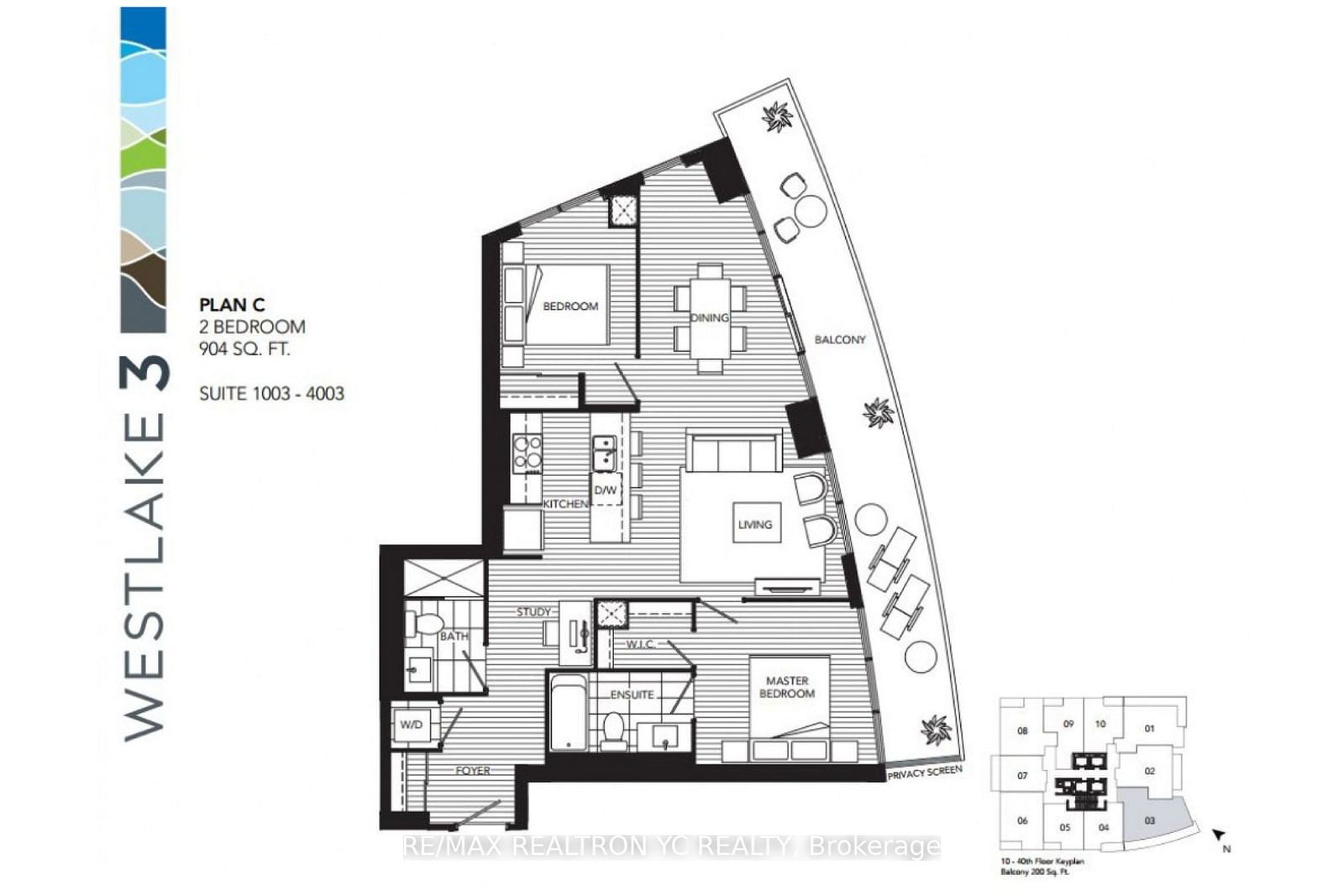Listing History
Unit Highlights
Property Type:
Condo
Maintenance Fees:
$714/mth
Taxes:
$3,225 (2024)
Cost Per Sqft:
$1,027/sqft
Outdoor Space:
Balcony
Locker:
Owned
Exposure:
South West
Possession Date:
To Be Arranged
Amenities
About this Listing
Welcome to this spacious 2-bedroom + 1 study, 2-bathroom corner suite with a thoughtfully designed split layout, offering 904 sq ft of living space and 9' ceilings. Enjoy an open-concept living and dining area that leads to a wrap-around balcony with sweeping south and west views of the lake, sunrise and sunset vistas, the CN Tower, and the Yacht Club. Steps To TTC, Parks & Lake, Minutes To Ontario Place, Close To Highways & Go Stations.Shopping Within The Complex, LCBO, Metro, Shoppers, Restaurants & More.Parking & Locker Included. Enjoy exclusive access to 30,000 sq. ft. of top-notch amenities, including an indoor pool, hot tub, sauna, steam room, fitness center, and a children's room
ExtrasStainless Steel Fridge, Stove, Dishwasher, Microwave, Washer & Dryer. All Electrical Light Fixtures and All Window Covering. 1 Parking & 1 Locker
re/max realtron yc realtyMLS® #W11961631
Fees & Utilities
Maintenance Fees
Utility Type
Air Conditioning
Heat Source
Heating
Room Dimensions
Living
hardwood floor, Overlooks Water, Large Window
Dining
hardwood floor, Overlooks Water, Walkout To Balcony
Kitchen
hardwood floor, Stainless Steel Appliances, Open Concept
Primary
hardwood floor, Overlooks Water, Walk-in Closet
2nd Bedroom
hardwood floor, Overlooks Water, Double Closet
Den
Hardwood Floor
Similar Listings
Explore Mimico
Commute Calculator
Demographics
Based on the dissemination area as defined by Statistics Canada. A dissemination area contains, on average, approximately 200 – 400 households.
Building Trends At Westlake Phase III Condos
Days on Strata
List vs Selling Price
Offer Competition
Turnover of Units
Property Value
Price Ranking
Sold Units
Rented Units
Best Value Rank
Appreciation Rank
Rental Yield
High Demand
Market Insights
Transaction Insights at Westlake Phase III Condos
| 1 Bed | 1 Bed + Den | 2 Bed | 2 Bed + Den | 3 Bed | |
|---|---|---|---|---|---|
| Price Range | $517,500 - $572,000 | $540,000 - $592,000 | $650,000 - $930,000 | $780,000 | No Data |
| Avg. Cost Per Sqft | $1,096 | $918 | $1,019 | $987 | No Data |
| Price Range | $2,200 - $2,550 | $2,500 - $2,650 | $2,750 - $3,600 | $2,900 - $3,600 | No Data |
| Avg. Wait for Unit Availability | 38 Days | 55 Days | 56 Days | 56 Days | No Data |
| Avg. Wait for Unit Availability | 15 Days | 28 Days | 16 Days | 23 Days | No Data |
| Ratio of Units in Building | 32% | 20% | 28% | 21% | 1% |
Market Inventory
Total number of units listed and sold in Mimico
