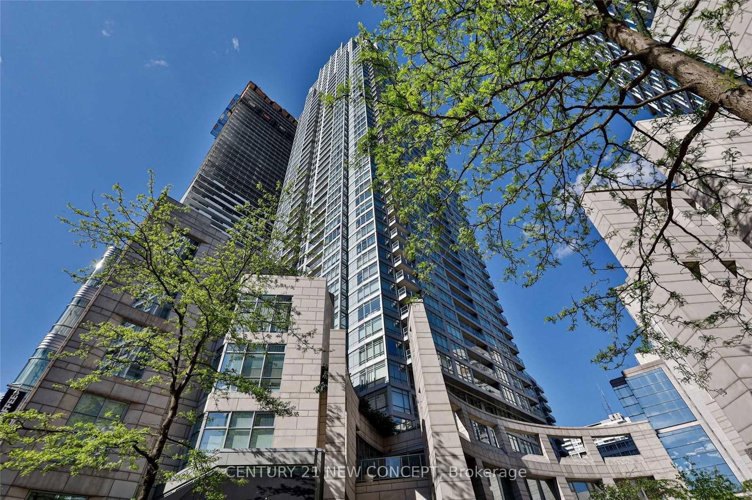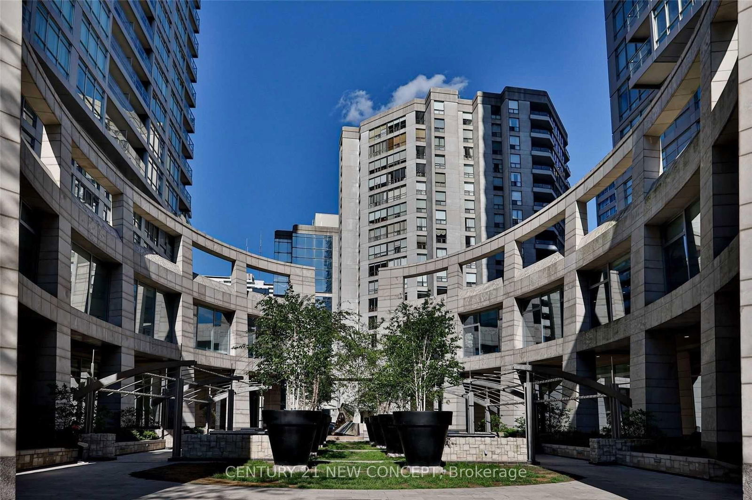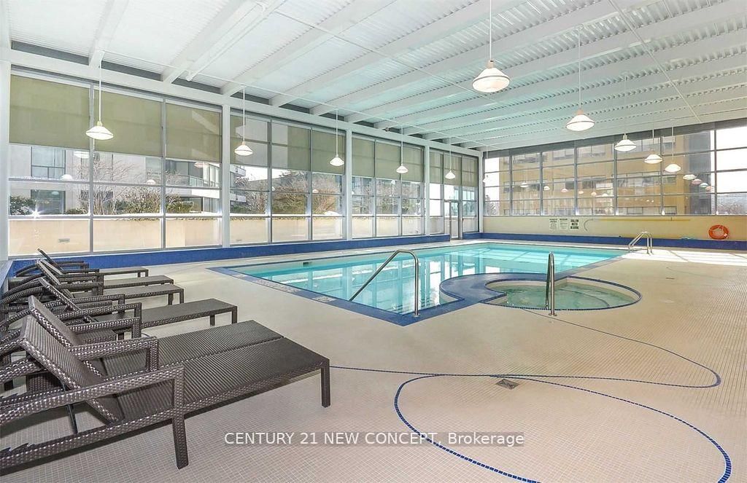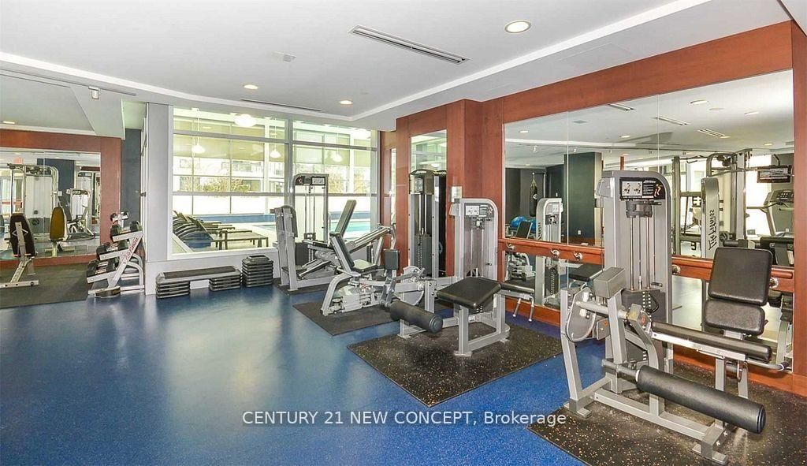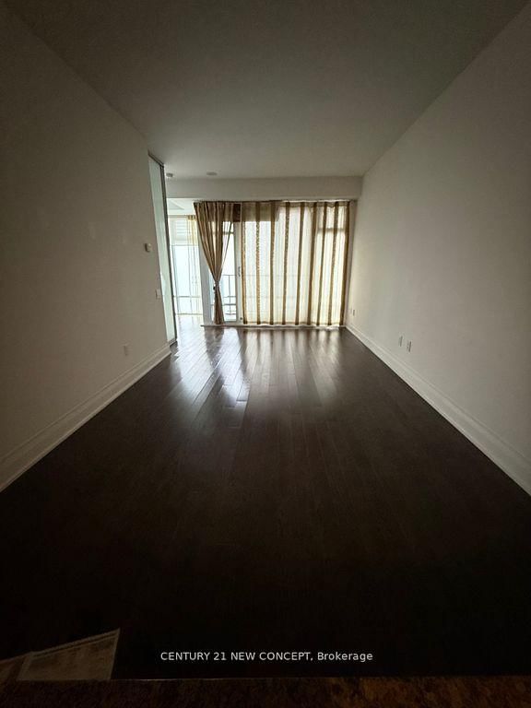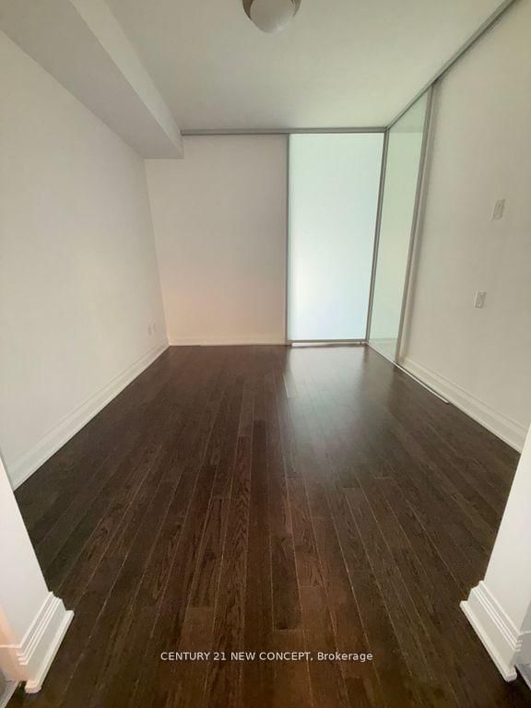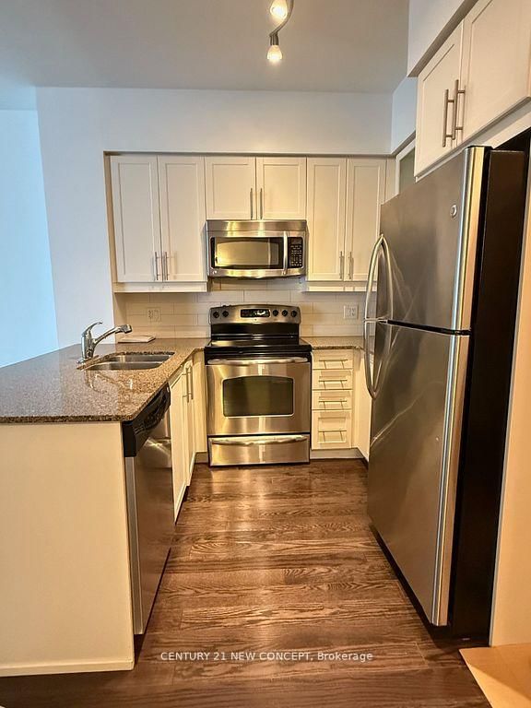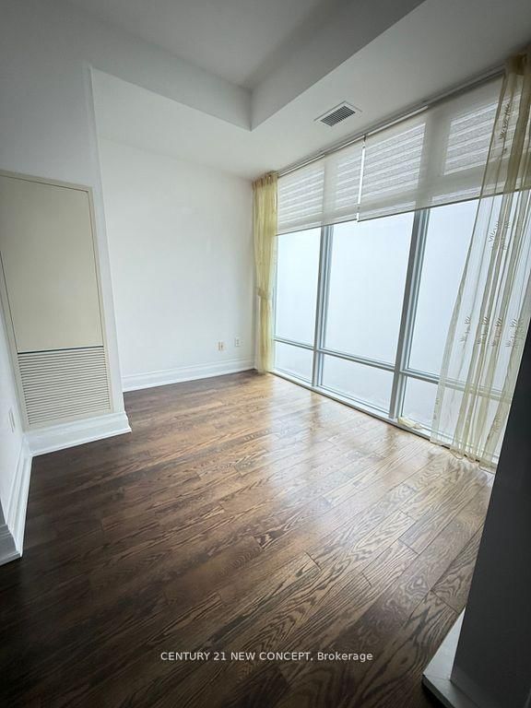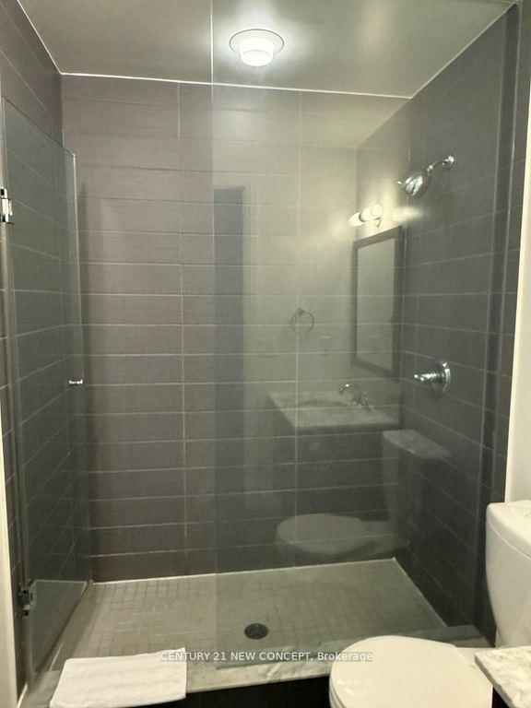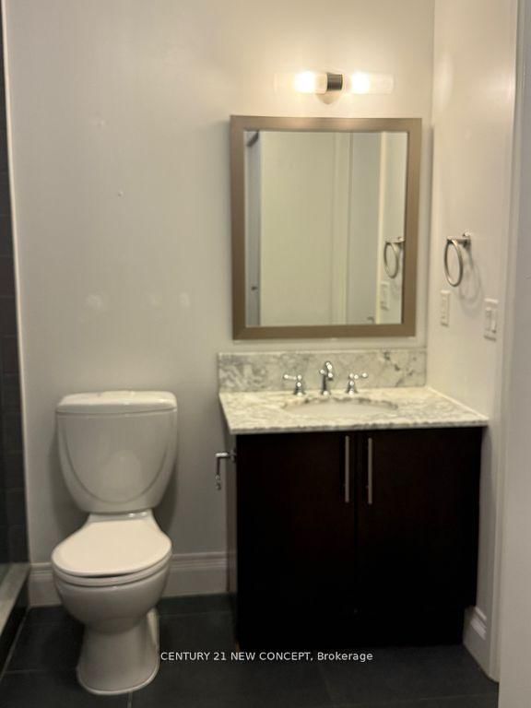3503 - 2191 Yonge St W
Listing History
Unit Highlights
Property Type:
Condo
Possession Date:
Immediately
Lease Term:
1 Year
Utilities Included:
No
Outdoor Space:
Balcony
Furnished:
No
Exposure:
South
Locker:
None
Laundry:
Main
Amenities
About this Listing
Absolutely beautiful 1 Bedrm + den with 700 Sqft. South-facing balcony offering stunning views with smooth 9' ceiling. Included one underground parking spot. It boasts abundant natural light, a bright and functional layout, hardwood fooring in main living area, bedroom and Den. The kitchen is equipped with stainless steel appliances, ample cabinetry, and a granite breakfast bar. The den is ideal for a home ofce or workspace. No carpet, open concept kitchen with granite countertop. Walking distance to Subway and Situated at the intersection of the Yonge line and the new Eglinton LRT. Living in the heart of Yonge & Eglinton offers Entertainment, Dining, Grocery stores such as Farm boy, Loblaw. **EXTRAS** Energy Efcient Appliances-Fridges, Stove, Microwave, Hood vent, Dishwasher, Front load Wash & Dryer. Tenant Pay Hydro & Water And Internet. Indoor pools Sauna. Big Lounge Bar, Gym, Out door Bbq garden, + No Smoking, Pets not Preferred +
century 21 new conceptMLS® #C12055337
Fees & Utilities
Utilities Included
Utility Type
Air Conditioning
Heat Source
Heating
Room Dimensions
Living
Combined with Dining, Walkout To Balcony, Laminate
Dining
Combined with Living, Laminate
Primary
Laminate, Closet
Den
Laminate
Similar Listings
Explore Mount Pleasant West
Commute Calculator
Demographics
Based on the dissemination area as defined by Statistics Canada. A dissemination area contains, on average, approximately 200 – 400 households.
Building Trends At Quantum North Tower
Days on Strata
List vs Selling Price
Offer Competition
Turnover of Units
Property Value
Price Ranking
Sold Units
Rented Units
Best Value Rank
Appreciation Rank
Rental Yield
High Demand
Market Insights
Transaction Insights at Quantum North Tower
| Studio | 1 Bed | 1 Bed + Den | 2 Bed | 2 Bed + Den | 3 Bed | 3 Bed + Den | |
|---|---|---|---|---|---|---|---|
| Price Range | No Data | $497,000 - $565,000 | $640,000 - $755,000 | $838,000 - $928,000 | $868,000 - $1,253,000 | $3,400,000 | No Data |
| Avg. Cost Per Sqft | No Data | $850 | $991 | $850 | $891 | $1,143 | No Data |
| Price Range | No Data | $2,250 - $2,600 | $2,400 - $3,400 | $1,880 - $3,800 | $3,500 - $4,100 | No Data | No Data |
| Avg. Wait for Unit Availability | No Data | 57 Days | 33 Days | 131 Days | 41 Days | 892 Days | No Data |
| Avg. Wait for Unit Availability | No Data | 27 Days | 14 Days | 55 Days | 28 Days | No Data | No Data |
| Ratio of Units in Building | 2% | 24% | 38% | 12% | 26% | 1% | 1% |
Market Inventory
Total number of units listed and leased in Mount Pleasant West
