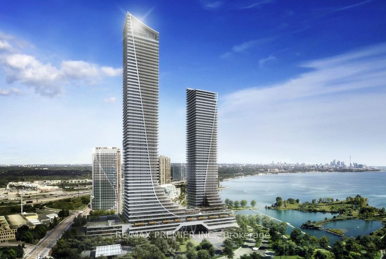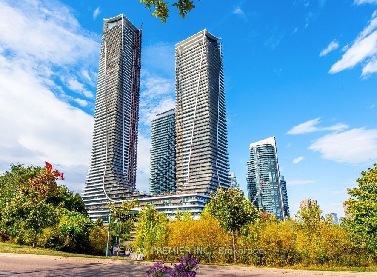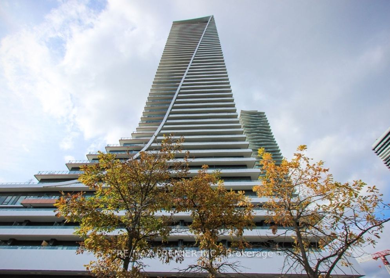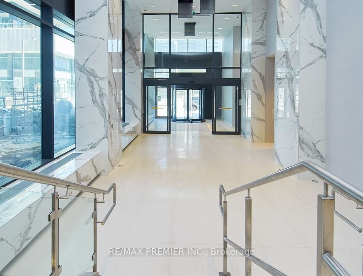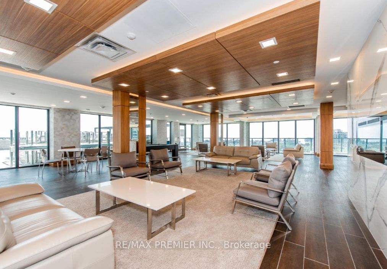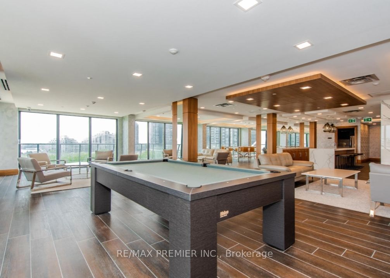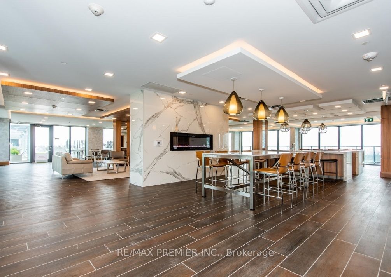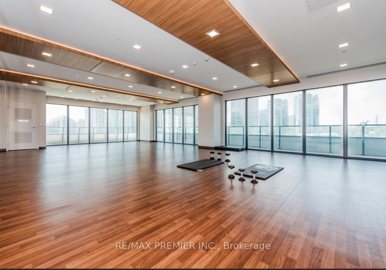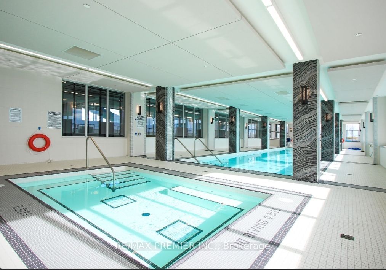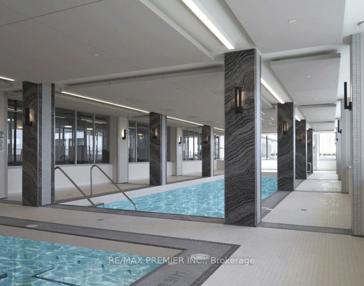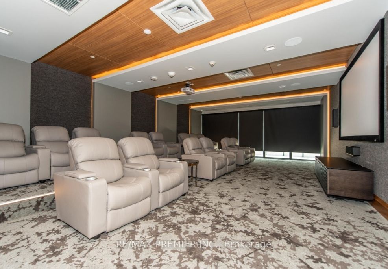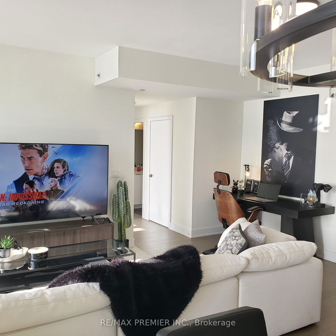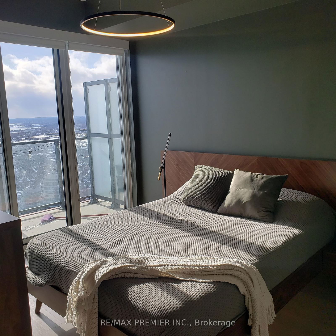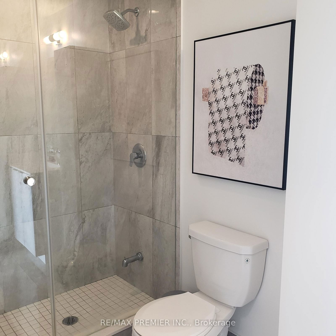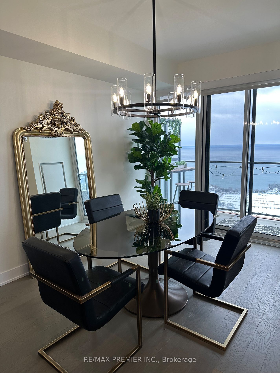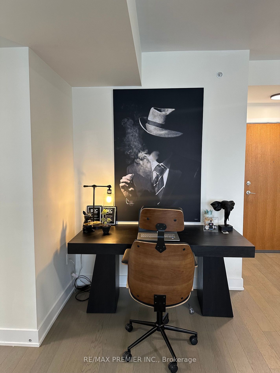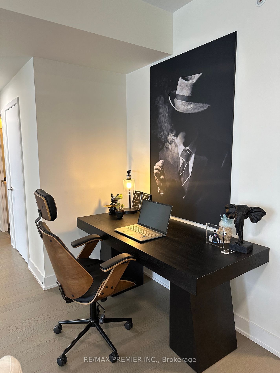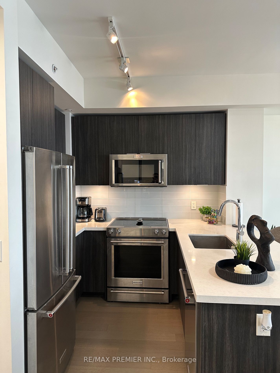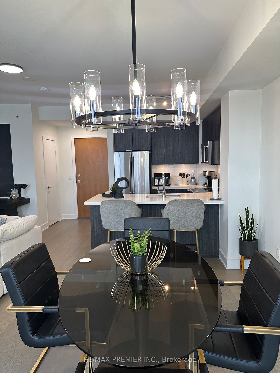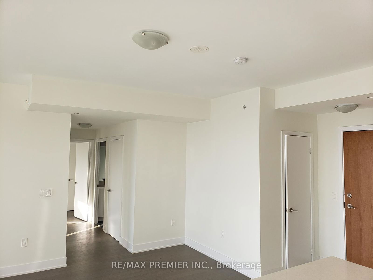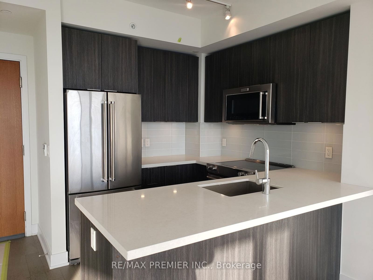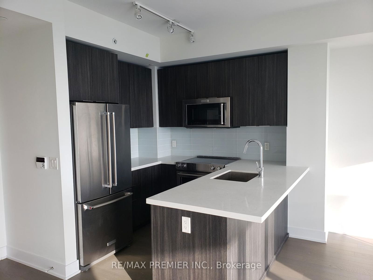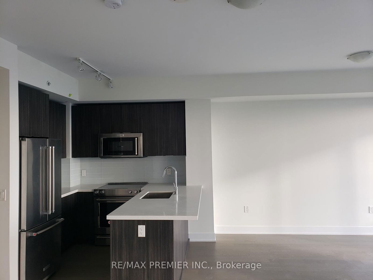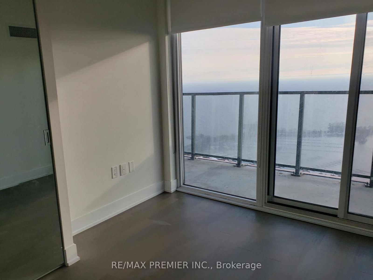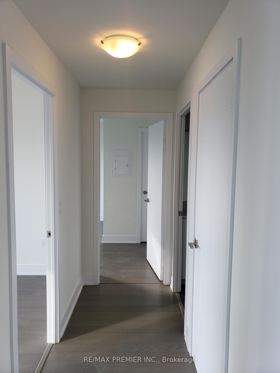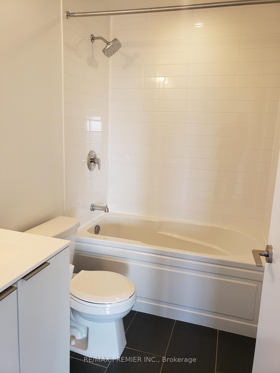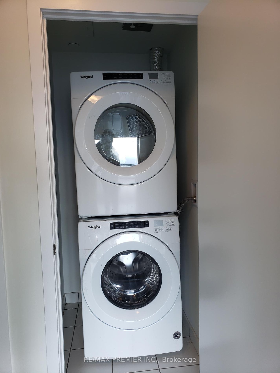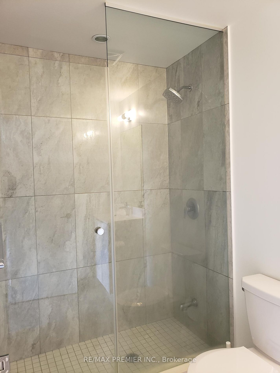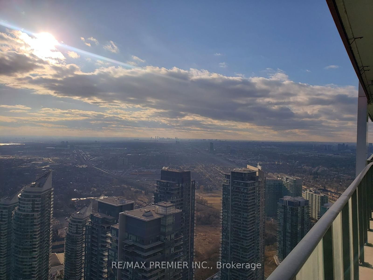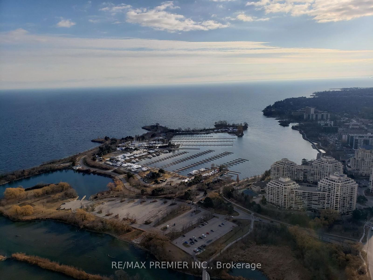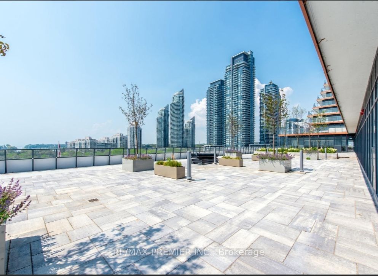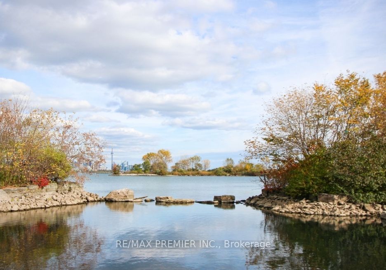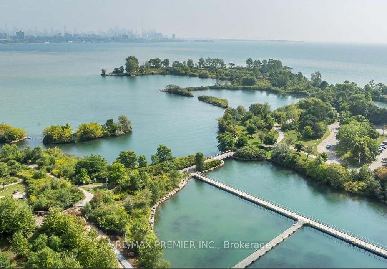Listing History
Unit Highlights
Property Type:
Condo
Possession Date:
March 15, 2025
Lease Term:
1 Year
Utilities Included:
No
Outdoor Space:
Terrace
Furnished:
No
Exposure:
South West
Locker:
Owned
Laundry:
Ensuite
Amenities
About this Listing
Eau Du Soleil The Art Of Refined Living. Condo Located Just Steps From Lake Ontario Is Your Premier Toronto Address. Known As The Sky Tower This Suite Boasts Impressive Views Of Lake Ontario And The City. Enjoy Amazing Sunset From The Expansive Balcony Above The City. Suite Has Two Bedrooms And Two Bathrooms Plus Parking, Open Concept Functional Layout And A Modern Interior With Soaring Ceilings. Floor To Ceiling Windows Always For Ample Natural Light Throughout The Day. Amenities In The Building Are Top Notched. Area Includes, Cafes, Restaurants, Grocery, Parks, Transit, High Walkability And Biking. Hwy Close By And Close To Marina.
ExtrasFridge, Stove, Microwave, Dishwasher, Washer And Dryer Unobstructed Lake And City Views, Exceptional Building Amenities
re/max premier inc.MLS® #W11969655
Fees & Utilities
Utilities Included
Utility Type
Air Conditioning
Heat Source
Heating
Room Dimensions
Living
Combined with Dining, Laminate
Dining
Combined with Living, Laminate
Kitchen
Laminate, Breakfast Area
Bedroom
Walk-in Closet, Laminate
2nd Bedroom
Closet, Laminate
Bathroom
4 Piece Ensuite, Porcelain Floor
Bathroom
3 Piece Ensuite, Porcelain Floor
Laundry
Separate Room
Den
Open Concept, Laminate
Foyer
Laminate
Similar Listings
Explore Mimico
Commute Calculator
Demographics
Based on the dissemination area as defined by Statistics Canada. A dissemination area contains, on average, approximately 200 – 400 households.
Building Trends At Sky Tower at Eau Du Soleil Condos
Days on Strata
List vs Selling Price
Offer Competition
Turnover of Units
Property Value
Price Ranking
Sold Units
Rented Units
Best Value Rank
Appreciation Rank
Rental Yield
High Demand
Market Insights
Transaction Insights at Sky Tower at Eau Du Soleil Condos
| 1 Bed | 1 Bed + Den | 2 Bed | 2 Bed + Den | 3 Bed | 3 Bed + Den | |
|---|---|---|---|---|---|---|
| Price Range | $495,000 - $570,000 | $550,000 - $643,000 | $777,000 - $1,015,000 | $928,000 | No Data | No Data |
| Avg. Cost Per Sqft | $1,210 | $955 | $1,153 | $886 | No Data | No Data |
| Price Range | $2,200 - $3,000 | $2,325 - $3,200 | $2,800 - $3,800 | $3,200 | No Data | $5,200 |
| Avg. Wait for Unit Availability | 163 Days | 143 Days | 324 Days | 545 Days | No Data | No Data |
| Avg. Wait for Unit Availability | 44 Days | 54 Days | 65 Days | 2068 Days | No Data | No Data |
| Ratio of Units in Building | 30% | 33% | 31% | 6% | 2% | 1% |
Market Inventory
Total number of units listed and leased in Mimico
