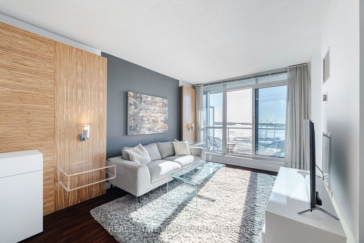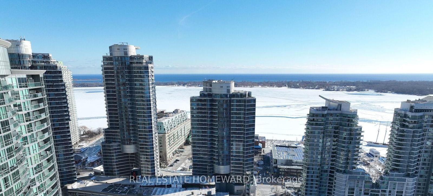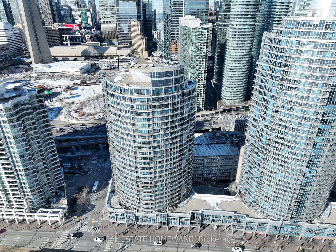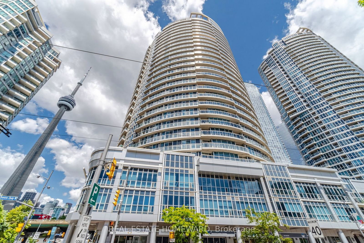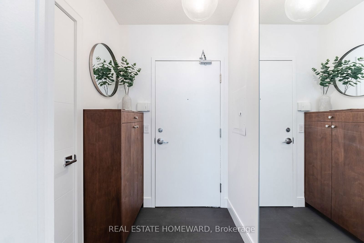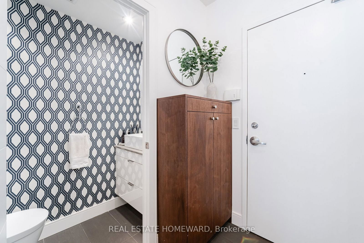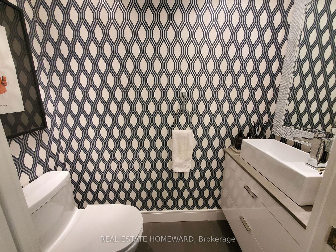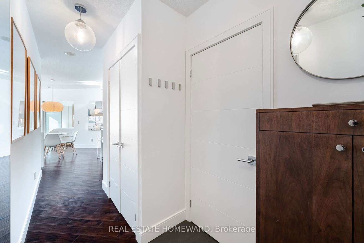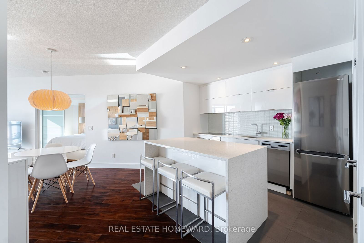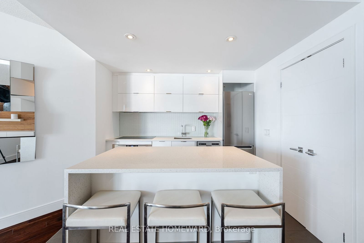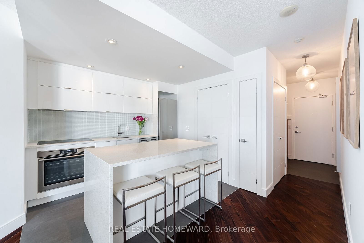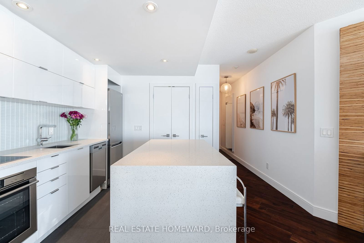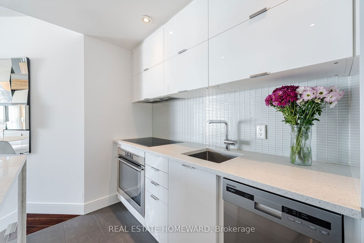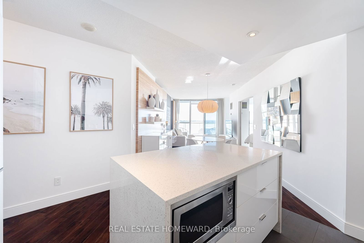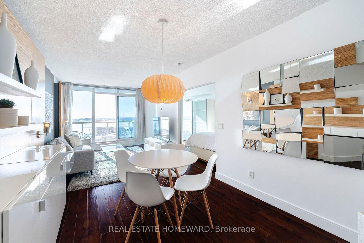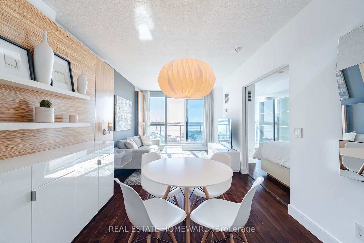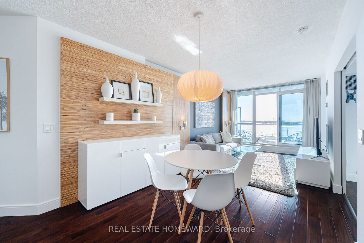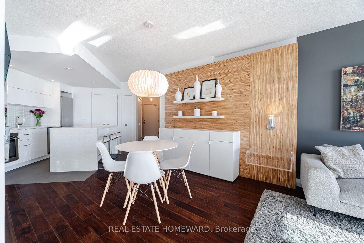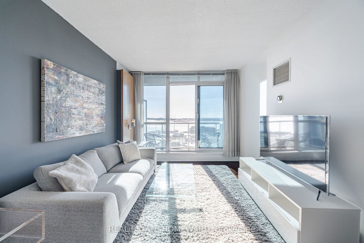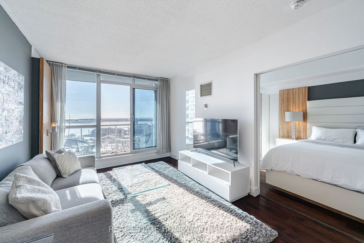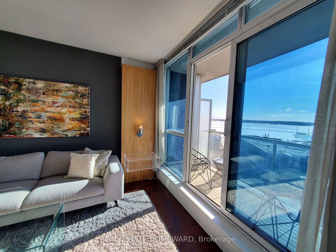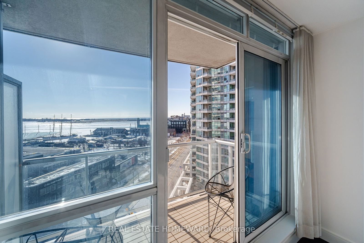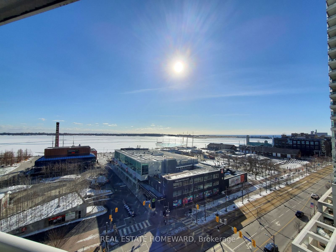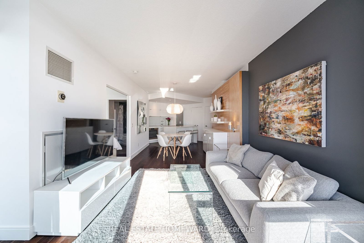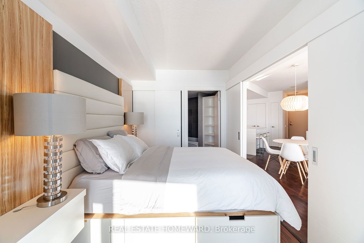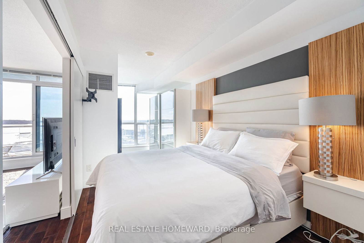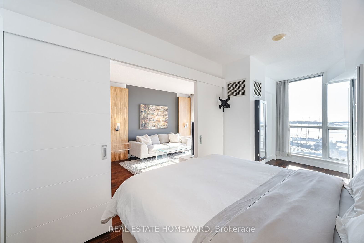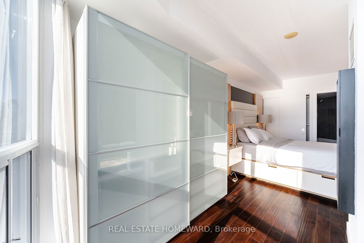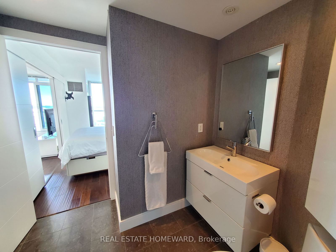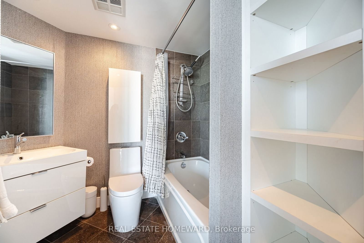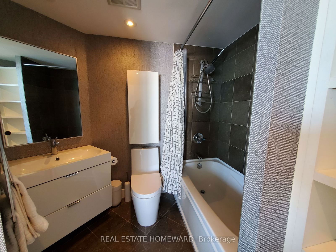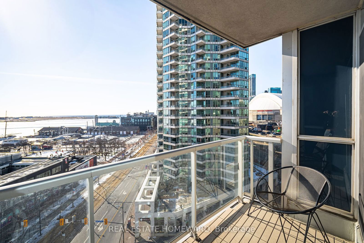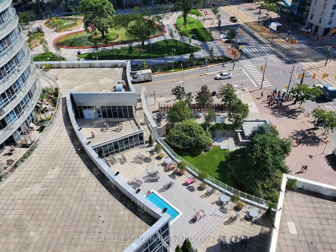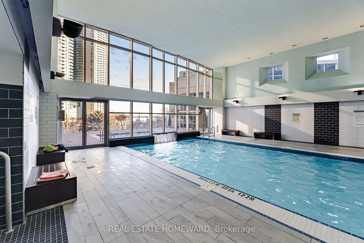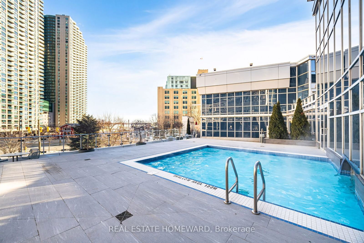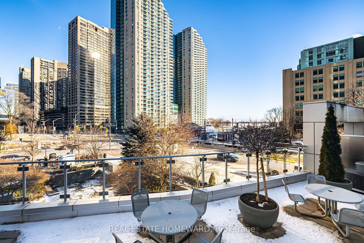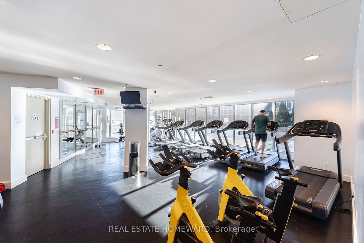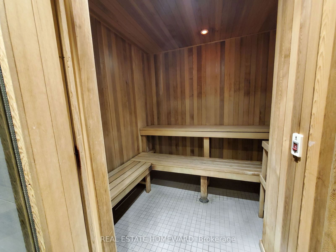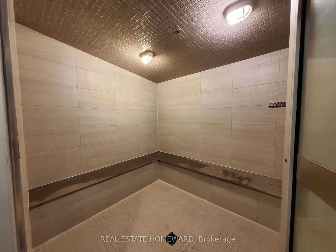909 - 218 Queens Quay W
Listing History
Unit Highlights
Property Type:
Condo
Maintenance Fees:
$751/mth
Taxes:
$3,119 (2024)
Cost Per Sqft:
$962 - $1,099/sqft
Outdoor Space:
Balcony
Locker:
Owned
Exposure:
South West
Possession Date:
Immediately/30/45/60
Laundry:
Main
Amenities
About this Listing
**This unit has amazing clear southwest views of Lake Ontario, Marina & Harbour Front Centre PLUS, it is completely renovated!** This One bedroom + solarium looks like it jumped out of the pages of a magazine! The kitchen was gutted: high gloss white cabinets and matching center island with pull out drawers and plenty of prep space for cooking; undermount sink, glass tile backsplash, Corian countertops and waterfall edging to the Floor. Designer accent bamboo panel matting on the dining & living room walls, a built-in credenza + matching shelves. Living room has unique floating end tables with matching coffee table and sophisticated wall sconces for lighting. Sliding doors open to a custom Queen platform bed w/ hidden drawers plus a built-in Headboard. Ensuite Bathroom has stone tiles on the floor and tub surround; a Floating sink and cabinet & skirted toilet. Porcelain tiles in entrance, powder room and kitchen. Powder room has surface mounted vessel sink w/ waterfall faucet, Corian top, floating drawers and skirted toilet. Replaced: all doors, door trim and hardware + all upgraded flooring. Building has unique blue tinted windows. 24 hour concierge + FOB access for elevators. High owner occupancy building. 2 Pets per unit (no weight restriction). . TTC street cars at doorstep that connect to Union station. Outdoor skating rink and City bicycle rentals at doorstep. Farm Boy supermarket across the street. Walk to see Toronto Blue Jays in action; Scotia Bank Arena for exciting hockey or basketball games or big stage concerts. Walk to CN Tower or Ripley's Aquarium. Catch a flight 5 minutes down the street from Toronto Island Airport. Parking & locker included.
ExtrasHeated Indoor pool with a swim to outside pool area even in the winter! Community BBQ area + tables, Dry sauna & steam room, 2 Billiard tables, gym & 6 guest suites ($130 night), 2 party rooms. All appliances: 2022 LG Fridge, AEG oven, cooktop & hood vent, 2024 dishwasher, microwave. Stackable washer & dryer. Free standing closets. All light fixtures; sheers and blinds, hallway & bathroom Mirrors, towel bars, cabinet above toilet. wall-mount mirror Jewellery box, hooks in hallway, balcony composite tiles. Nest thermostat. Built-ins: dining credenza & shelves, Living room floating end tables, platform bed & headboard. Optional can be included - Almost all furniture: sofa, coffee table, rug, TV stand, Dining room chairs & table, mirrored art, mattress.
real estate homewardMLS® #C11961268
Fees & Utilities
Maintenance Fees
Utility Type
Air Conditioning
Heat Source
Heating
Room Dimensions
Living
Overlooks Water, Walkout To Balcony, South View
Dining
Bamboo Floor, Built-in Shelves, Open Concept
Kitchen
Renovated, Centre Island, Porcelain Floor
Primary
Sliding Doors, 4 Piece Bath, Overlooks Water
Solarium
with W Closet, Sw View, Overlooks Water
Similar Listings
Explore The Waterfront
Commute Calculator
Demographics
Based on the dissemination area as defined by Statistics Canada. A dissemination area contains, on average, approximately 200 – 400 households.
Building Trends At Waterclub III Condos
Days on Strata
List vs Selling Price
Offer Competition
Turnover of Units
Property Value
Price Ranking
Sold Units
Rented Units
Best Value Rank
Appreciation Rank
Rental Yield
High Demand
Market Insights
Transaction Insights at Waterclub III Condos
| Studio | 1 Bed | 1 Bed + Den | 2 Bed | 2 Bed + Den | 3 Bed + Den | |
|---|---|---|---|---|---|---|
| Price Range | No Data | $560,000 - $583,500 | $630,000 - $645,000 | $960,000 | No Data | No Data |
| Avg. Cost Per Sqft | No Data | $1,049 | $877 | $1,056 | No Data | No Data |
| Price Range | No Data | $2,200 - $2,875 | $2,500 - $3,950 | $3,200 - $4,300 | $3,800 | No Data |
| Avg. Wait for Unit Availability | No Data | 83 Days | 91 Days | 113 Days | 462 Days | No Data |
| Avg. Wait for Unit Availability | No Data | 35 Days | 31 Days | 67 Days | 138 Days | No Data |
| Ratio of Units in Building | 1% | 33% | 35% | 24% | 9% | 1% |
Market Inventory
Total number of units listed and sold in Waterfront
