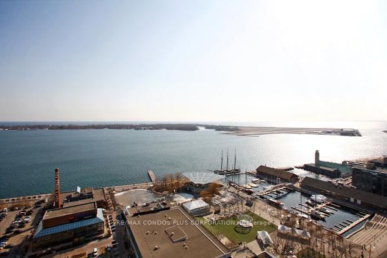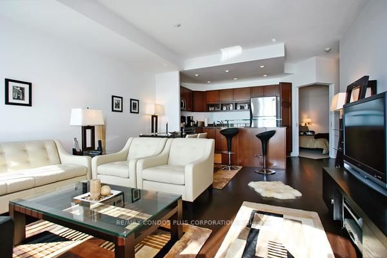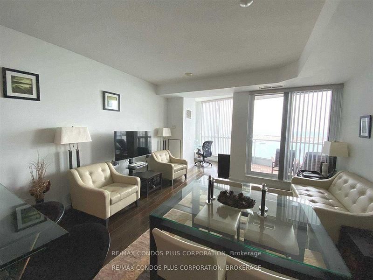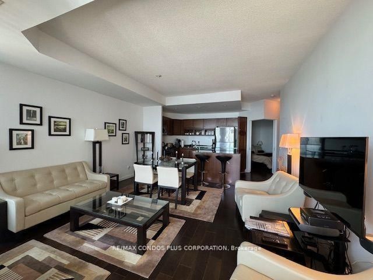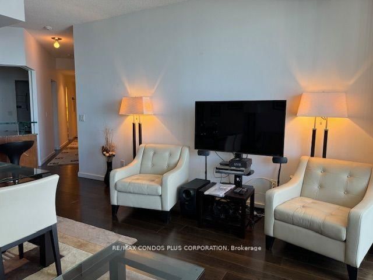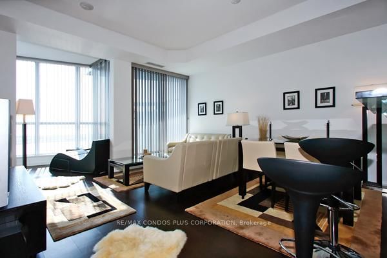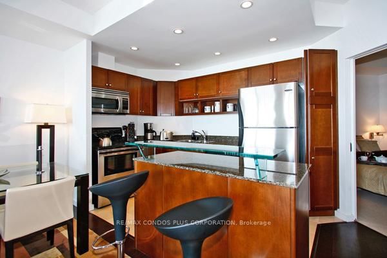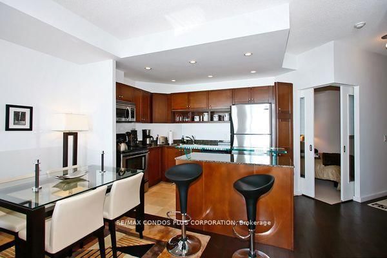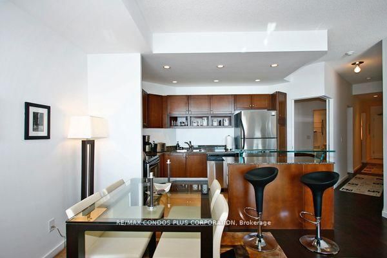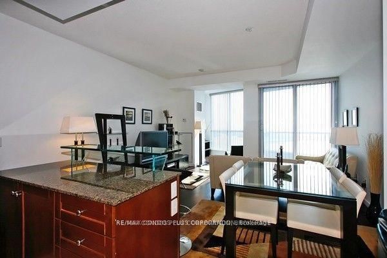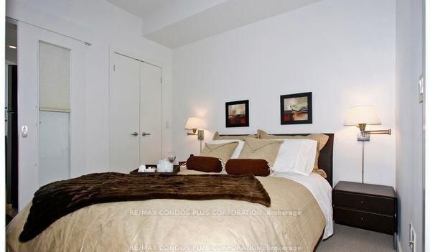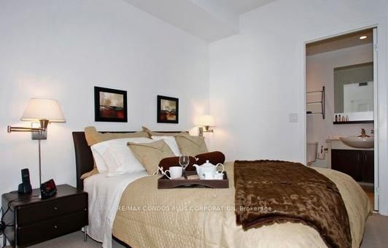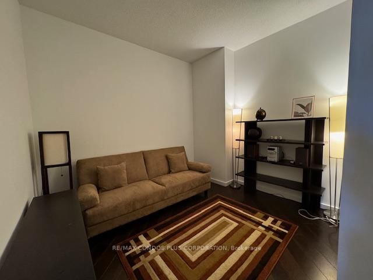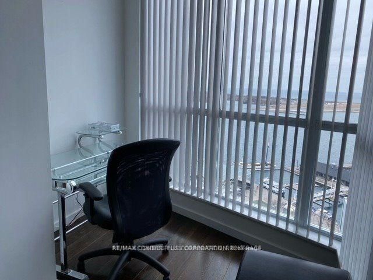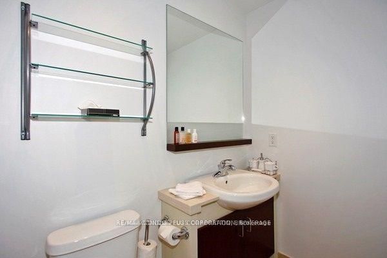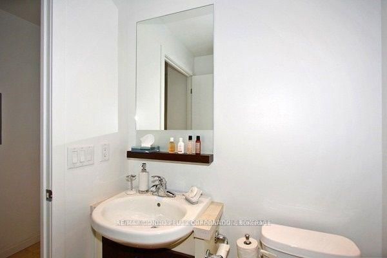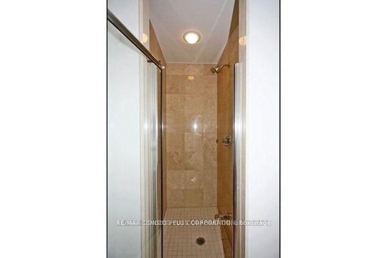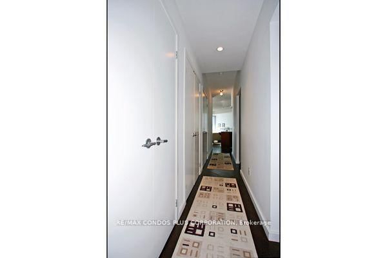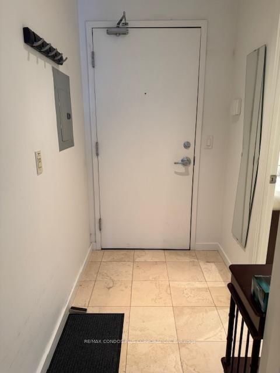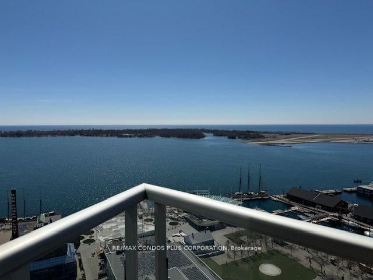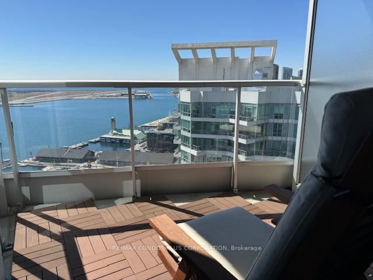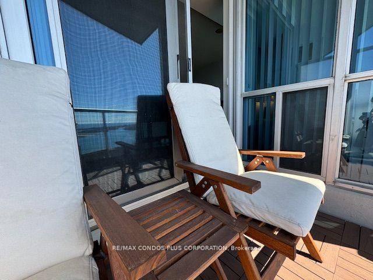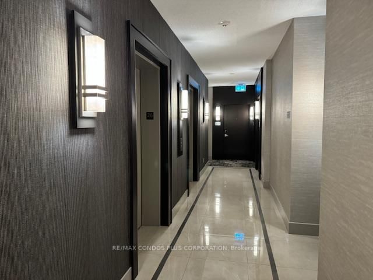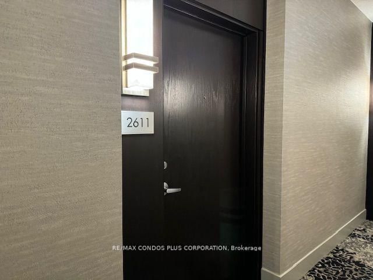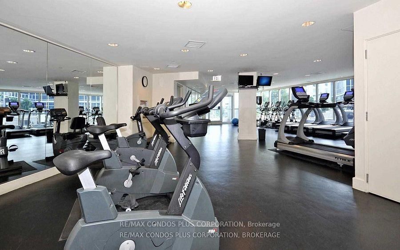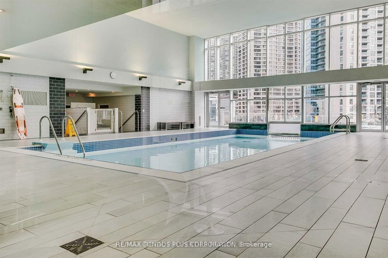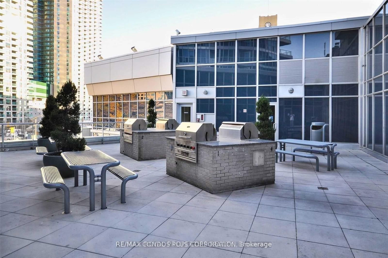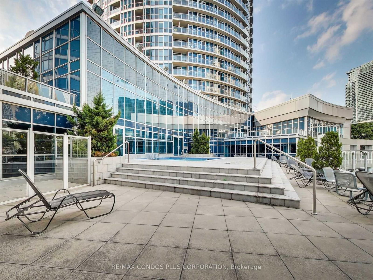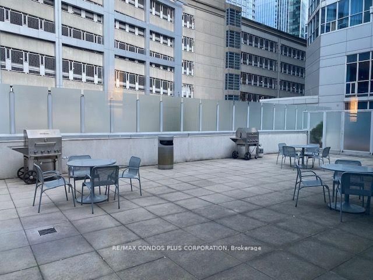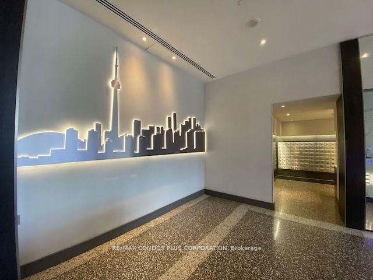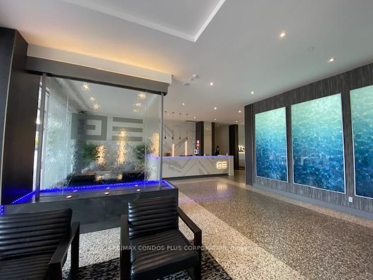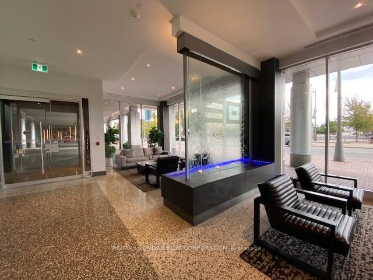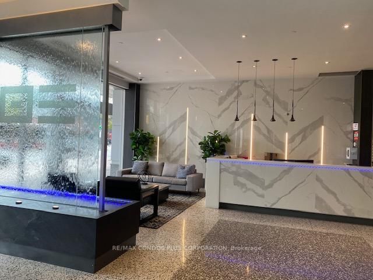2611 - 218 Queens Quay W
Listing History
Unit Highlights
Property Type:
Condo
Possession Date:
Immediately/TBA
Lease Term:
1 Year
Utilities Included:
Yes
Outdoor Space:
Balcony
Furnished:
Yes
Exposure:
South West
Locker:
Owned
Laundry:
Main
Amenities
About this Listing
Beautiful Fully Furnished & Equipped Suite At Waterclub Condominiums, In The Heart Of Toronto's Harbourfront! Breathtaking S/W Lake Views! 9Ft Ceilings! One Bdroom+ Spacious Den (Perfect For a Large Home Office)+Solarium & 2 Bathrooms. 818 Sqft+ Balcony. Modern Kitchen with Ample Storage, S/S Appliances & Granite Counters; Eng.Hardwood Floor and One Storage Locker. Enjoy Waterfront Living, Steps To Parks(Love Park & Roundhouse Park), Boardwalk, Martin Goodman Trail/Bike Path, Beaches, Harbourfront Centre of Art & Performances, Variety Of Outdoor Activities, Restaurants & Cafes, Super Markets, Pharmacies, W/I Clinic, Banks, Food Crt, Ferry Terminal to Visit Toronto Island, Scotia Arena, Rogers Centre, CN Tower, Ripley's Aquarium, Southcore Financial (Amazon, IBM, Microsoft,..)& Financial District via Underground "Path", Streetcar T.T.C. to Union Stn., Downtown Shopping, Dining, Theatres. Easy Access To Highways, Billy Bishop City Airport + More! Enjoy the Lifestyle! Heat, AC, Hydro, Internet & 1 Storage Locker Included. **EXTRAS** Tastefully Furnished & Equipped Suite! S/S Appl:(Fridge, Stove, Microwve,Dishwshr), Washer/Dryer. Eng Hwdfloor, 1 Locker. A+ Facilities:24Hrs Conc.,Guest Rms, In/Outdoor Pool, Sauna,Exercise Rm ,Bbq Areas, Party Rm.*Parking Extra $250/Mont
ExtrasAll Existing Furniture & Furnishings. 1 Storage Locker, Water, Heat, Hydro, Internet.
re/max condos plus corporationMLS® #C11952191
Fees & Utilities
Utilities Included
Utility Type
Air Conditioning
Heat Source
Heating
Room Dimensions
Living
Overlooks Water, hardwood floor, Combined with Dining
Dining
Sw View, hardwood floor, Combined with Living
Kitchen
Breakfast Bar, Marble Floor, Stainless Steel Appliances
Primary
4 Piece Ensuite, hardwood floor, Walk-in Closet
Den
Separate Room, hardwood floor
Solarium
Overlooks Water, hardwood floor, Sw View
Foyer
Closet, Marble Floor
Other
Balcony, Tile Floor, Sw View
Similar Listings
Explore The Waterfront
Commute Calculator
Demographics
Based on the dissemination area as defined by Statistics Canada. A dissemination area contains, on average, approximately 200 – 400 households.
Building Trends At Waterclub III Condos
Days on Strata
List vs Selling Price
Offer Competition
Turnover of Units
Property Value
Price Ranking
Sold Units
Rented Units
Best Value Rank
Appreciation Rank
Rental Yield
High Demand
Market Insights
Transaction Insights at Waterclub III Condos
| Studio | 1 Bed | 1 Bed + Den | 2 Bed | 2 Bed + Den | 3 Bed + Den | |
|---|---|---|---|---|---|---|
| Price Range | No Data | $560,000 - $583,500 | $630,000 - $645,000 | $960,000 | No Data | No Data |
| Avg. Cost Per Sqft | No Data | $1,049 | $877 | $1,056 | No Data | No Data |
| Price Range | No Data | $2,200 - $2,875 | $2,500 - $3,950 | $3,200 - $4,300 | $3,800 | No Data |
| Avg. Wait for Unit Availability | No Data | 83 Days | 91 Days | 113 Days | 462 Days | No Data |
| Avg. Wait for Unit Availability | No Data | 35 Days | 31 Days | 67 Days | 138 Days | No Data |
| Ratio of Units in Building | 1% | 33% | 35% | 24% | 9% | 1% |
Market Inventory
Total number of units listed and leased in Waterfront

