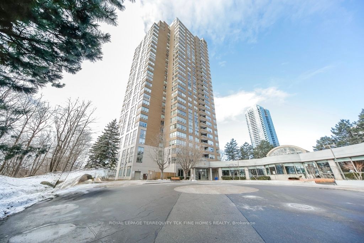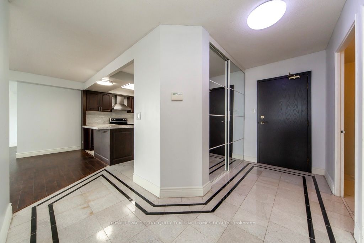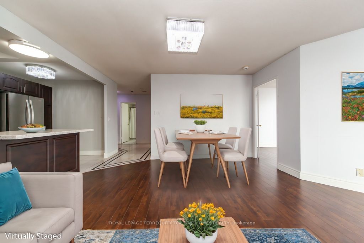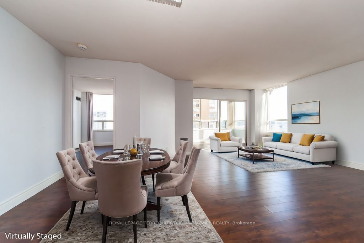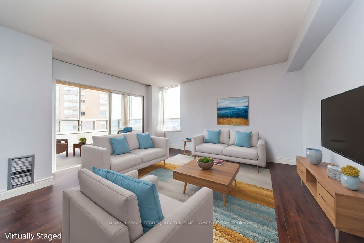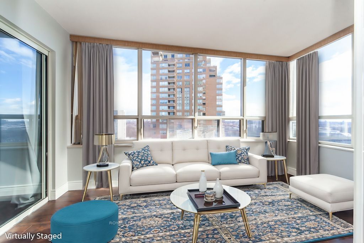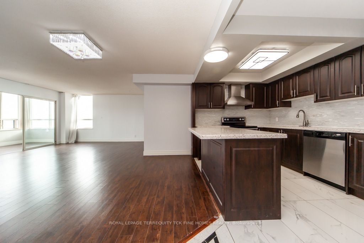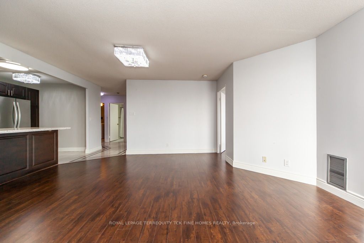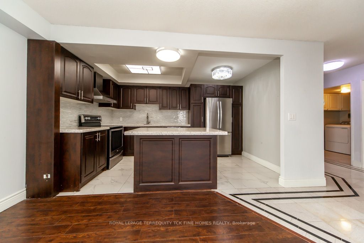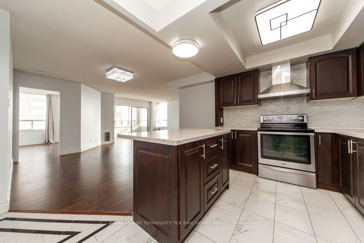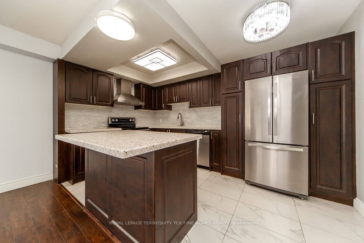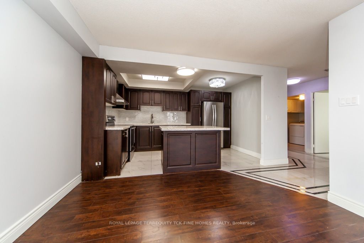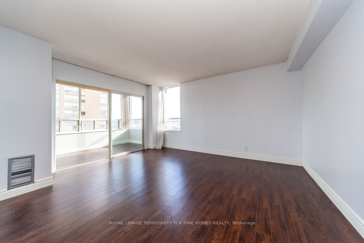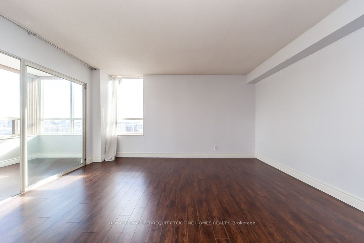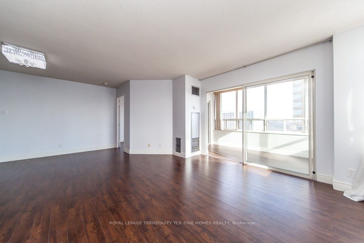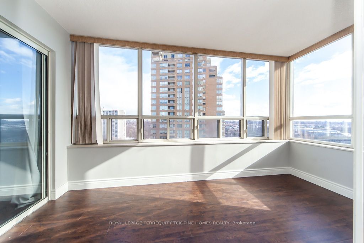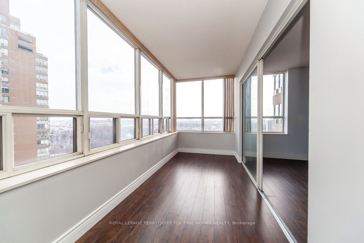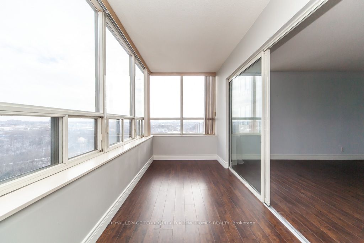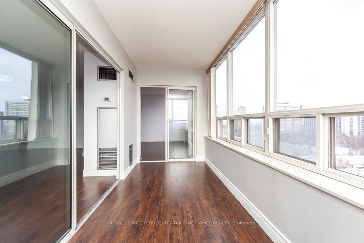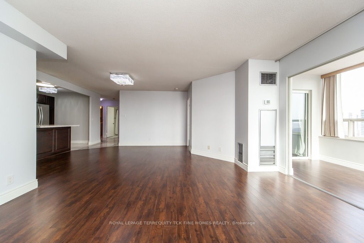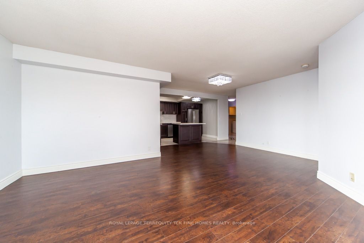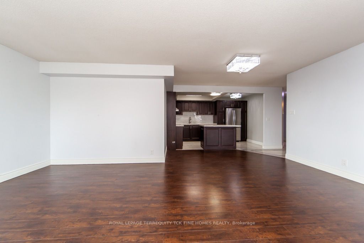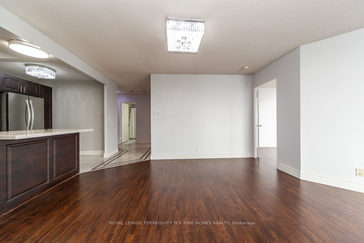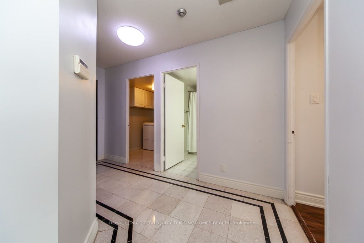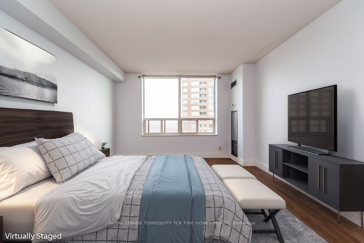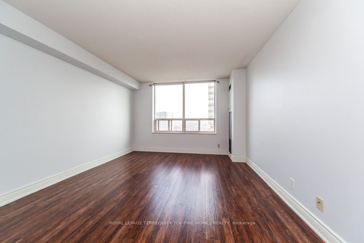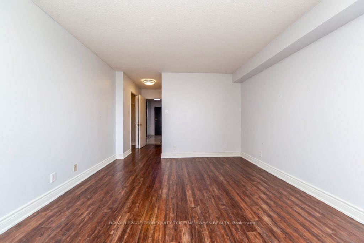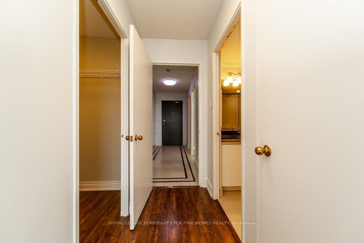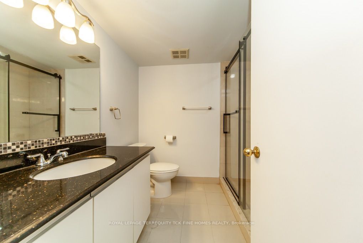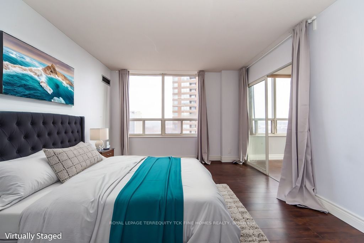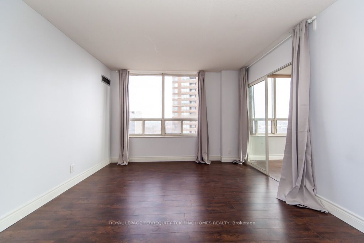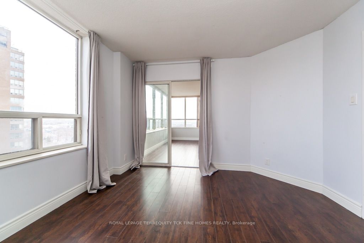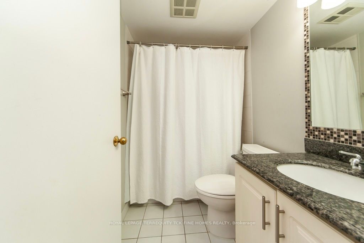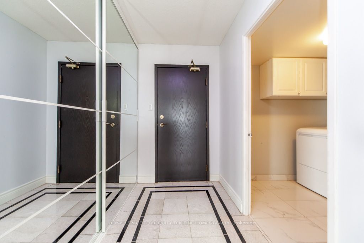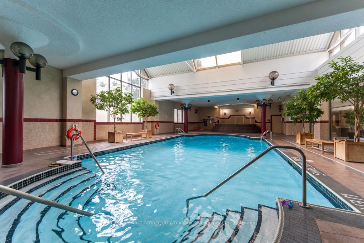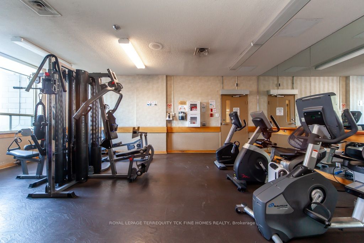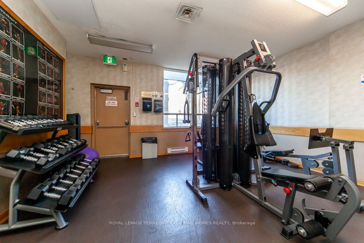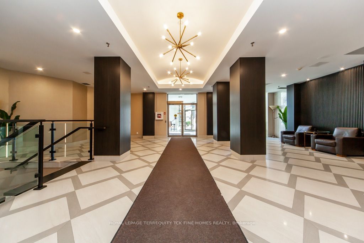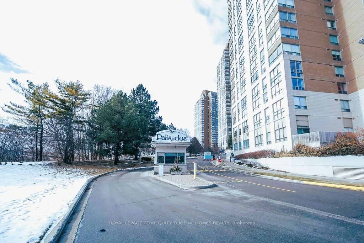1905 - 215 Wynford Dr
Listing History
Unit Highlights
Property Type:
Condo
Maintenance Fees:
$1,085/mth
Taxes:
$2,568 (2024)
Cost Per Sqft:
$593/sqft
Outdoor Space:
None
Locker:
Exclusive
Exposure:
South East
Possession Date:
Immediately/TBA
Laundry:
Ensuite
Amenities
About this Listing
Welcome to The Palisades a highly sought-after private community offering comfort, convenience, and an array of amenities. This spacious 2-bedroom + den unit is perfect for families, professionals, or investors looking for an exceptional property in a prime Toronto location. Live where elegance meets convenience! This beautifully renovated property offers an exceptional living experience with a sunny southeast exposure that provides breathtaking views of the park and golf course. This HUGE approx 1,244sf home has it all!! Step into a thoughtfully designed space featuring a fabulous, modern kitchen complete with stainless steel appliances, granite countertops, an island, an under-mount sink, and marble floors. The kitchen is as functional as it is stylish, offering a pantry and an abundance of cupboards for all your storage needs perfect for the home chef. The open-concept living and dining areas are flooded with natural light, creating a warm and inviting atmosphere for relaxing or entertaining. The generously sized bedrooms offer ample closet space, and the den serves as a versatile area for a home office, sitting/library area, or childrens playroom. Residents enjoy access to premium amenities, including an indoor pool, sauna, gym, tennis court, squash court, party room, rooftop deck, visitor parking, and 24/7 gated security. Conveniently located minutes from the DVP, TTC, shopping, dining, and parks, this property offers unmatched convenience and connectivity while being tucked away in a peaceful, well - maintained community. Note: Maintenance fees include all utilities. Parking and locker included. This move-in-ready condo is a rare find dont miss your chance to call it home! **EXTRAS** Stainless Steel Appliances: Fridge, Stove, Dishwasher, Exhaust Hood; All Electric Light Fixtures; All Existing Window Coverings; Side by Side Washer & Dryer;
royal lepage terrequity tck fine homes realtyMLS® #C11944167
Fees & Utilities
Maintenance Fees
Utility Type
Air Conditioning
Heat Source
Heating
Room Dimensions
Living
Open Concept, Laminate
Dining
Open Concept, Laminate
Kitchen
Stainless Steel Appliances, Centre Island, Granite Counter
Primary
4 Piece Ensuite, Walk-in Closet, Laminate
2nd Bedroom
Large Window, Closet, Laminate
Den
Large Window, Laminate
Laundry
Marble Floor
Similar Listings
Explore Flemingdon Park
Commute Calculator
Demographics
Based on the dissemination area as defined by Statistics Canada. A dissemination area contains, on average, approximately 200 – 400 households.
Building Trends At The Palisades Condos
Days on Strata
List vs Selling Price
Offer Competition
Turnover of Units
Property Value
Price Ranking
Sold Units
Rented Units
Best Value Rank
Appreciation Rank
Rental Yield
High Demand
Market Insights
Transaction Insights at The Palisades Condos
| 1 Bed + Den | 2 Bed | 2 Bed + Den | 3 Bed | 3 Bed + Den | |
|---|---|---|---|---|---|
| Price Range | No Data | No Data | $677,000 - $808,000 | No Data | No Data |
| Avg. Cost Per Sqft | No Data | No Data | $534 | No Data | No Data |
| Price Range | $2,600 | No Data | $2,800 - $3,300 | No Data | No Data |
| Avg. Wait for Unit Availability | 516 Days | 319 Days | 83 Days | 414 Days | No Data |
| Avg. Wait for Unit Availability | 991 Days | 723 Days | 141 Days | 557 Days | No Data |
| Ratio of Units in Building | 13% | 19% | 62% | 3% | 5% |
Market Inventory
Total number of units listed and sold in Flemingdon Park
