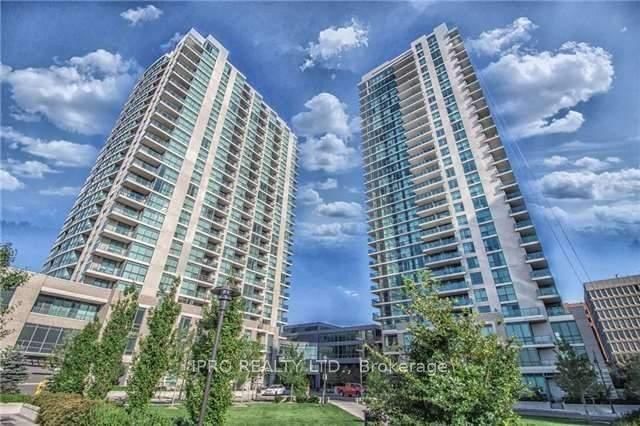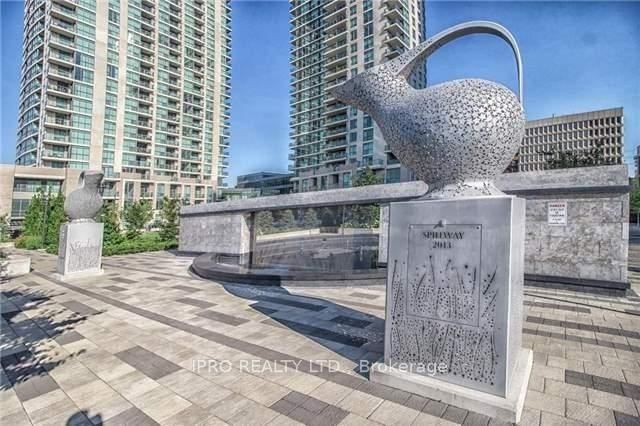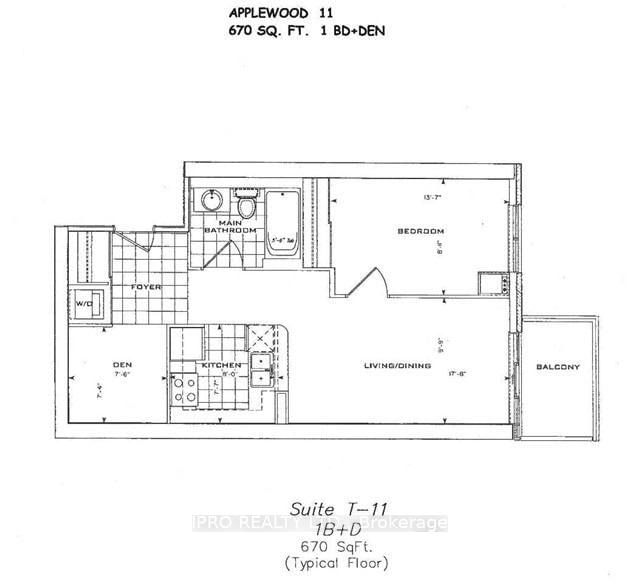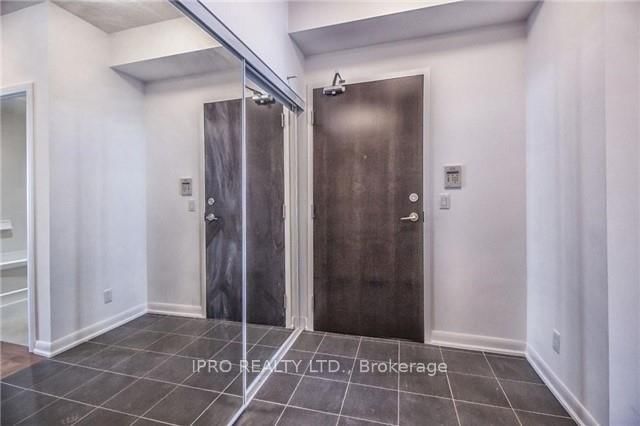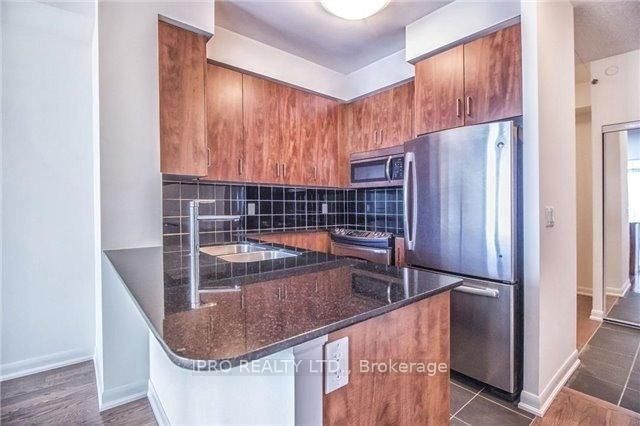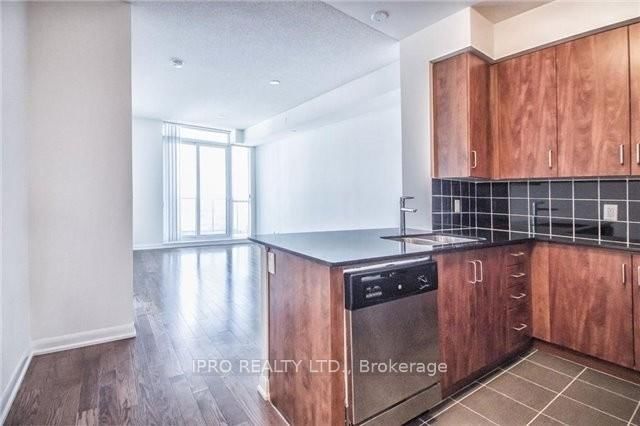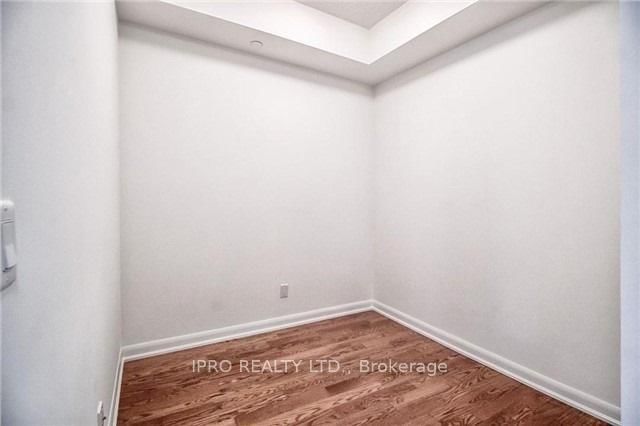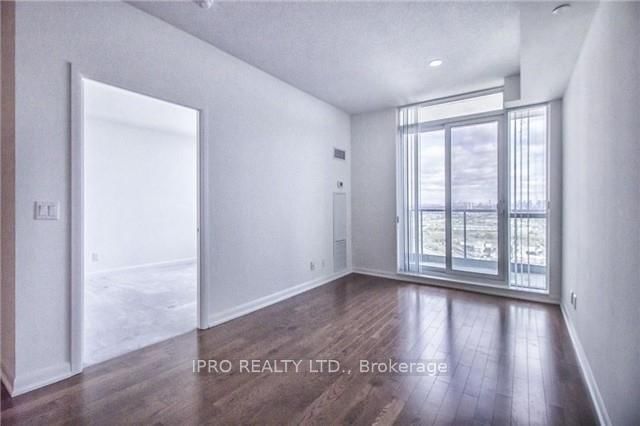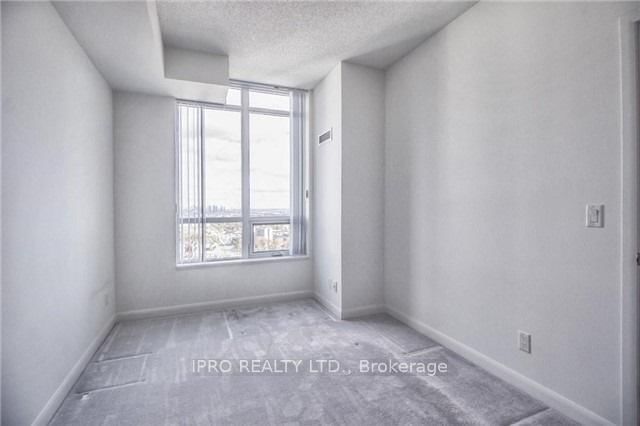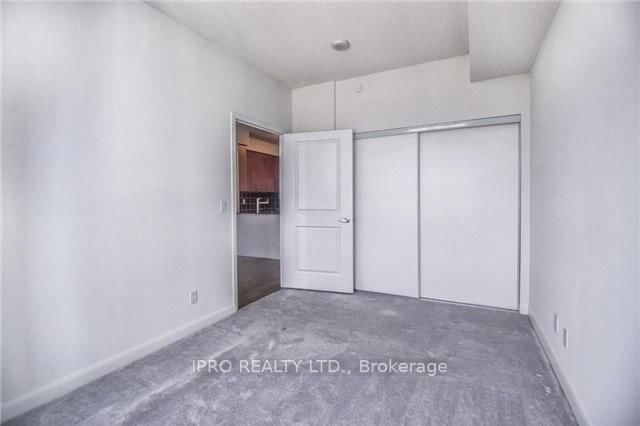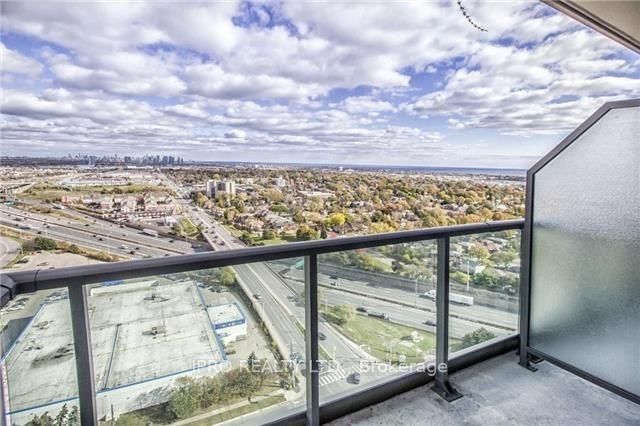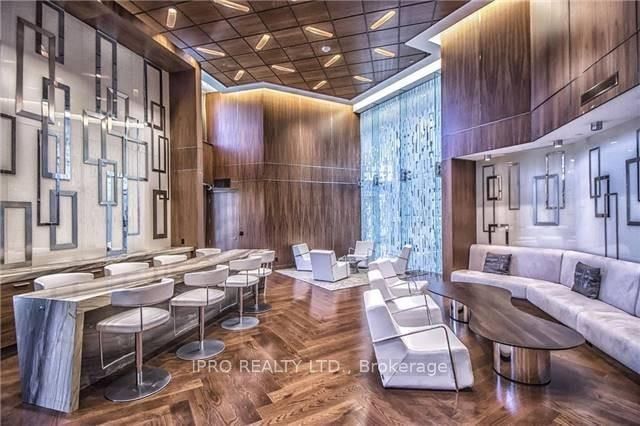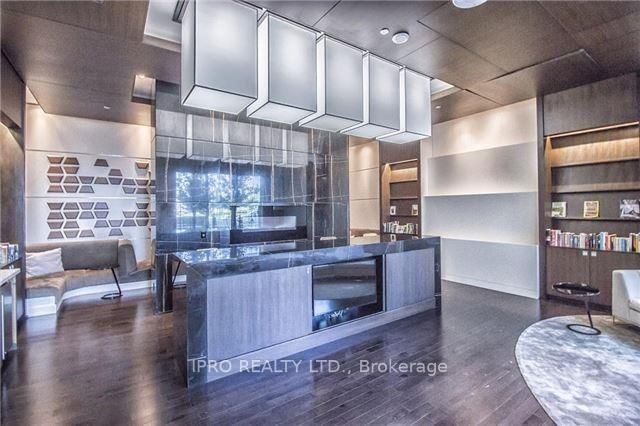2611 - 215 Sherway Gardens Rd
Listing History
Unit Highlights
Property Type:
Condo
Possession Date:
May 15, 2025
Lease Term:
1 Year
Utilities Included:
No
Outdoor Space:
Balcony
Furnished:
No
Exposure:
East
Locker:
Owned
Amenities
About this Listing
High Demand Condo Across From Luxurious Sherway Gardens Shopping Mall. Clean, Spacious 1 Bedroom + Separate Den. East Exposure With Beautiful Partial Lake & CN Tower/Downtown Toronto Views. No Carpet - Engineered Hardwood & Luxury Vinyl Plank Wood Floors, Light Grey Walls, White Doors & Trims - Sharp, Modern Look! Just Steps To TTC. Only Minutes To Kipling Subway & Go Train Stations. 15 Min. Drive To Downtown Toronto & Airport. 1 Parking Space + 1 Storage Locker Included. Available for May 15, 2025. *No Pets & Non Smokers*
ExtrasStainless Steel Kitchen Appliances: Fridge, Stove, B/I Microwave/Rangehood & B/I Dishwasher. Front Load Washer & Dryer. Electric Lights, Vertical Blinds, Engineered Hardwood & Luxury Vinyl Plank Wood Floors. 1 Parking + 1 Locker. Grey-Brown Luxury Vinyl Plank Wood Floors In Primary Bedroom (No Longer Carpet/Broadloom). *No Pets & Non Smokers*
ipro realty ltd.MLS® #W12054349
Fees & Utilities
Utilities Included
Utility Type
Air Conditioning
Heat Source
Heating
Room Dimensions
Dining
Wood Floor, Combined with Living, East View
Kitchen
Granite Counter, Stainless Steel Appliances, Breakfast Bar
Primary
Laminate, Large Closet, East View
Den
Wood Floor, Open Concept
Similar Listings
Explore Islington | City Centre West
Commute Calculator
Demographics
Based on the dissemination area as defined by Statistics Canada. A dissemination area contains, on average, approximately 200 – 400 households.
Building Trends At One Sherway Tower Three Condos
Days on Strata
List vs Selling Price
Offer Competition
Turnover of Units
Property Value
Price Ranking
Sold Units
Rented Units
Best Value Rank
Appreciation Rank
Rental Yield
High Demand
Market Insights
Transaction Insights at One Sherway Tower Three Condos
| 1 Bed | 1 Bed + Den | 2 Bed | 2 Bed + Den | |
|---|---|---|---|---|
| Price Range | $480,000 - $525,000 | $557,000 - $569,000 | $635,000 | No Data |
| Avg. Cost Per Sqft | $887 | $823 | $704 | No Data |
| Price Range | $2,300 | $2,275 - $2,650 | $2,700 - $3,100 | No Data |
| Avg. Wait for Unit Availability | 57 Days | 60 Days | 36 Days | No Data |
| Avg. Wait for Unit Availability | 27 Days | 29 Days | 23 Days | No Data |
| Ratio of Units in Building | 30% | 31% | 40% | 1% |
Market Inventory
Total number of units listed and leased in Islington | City Centre West
