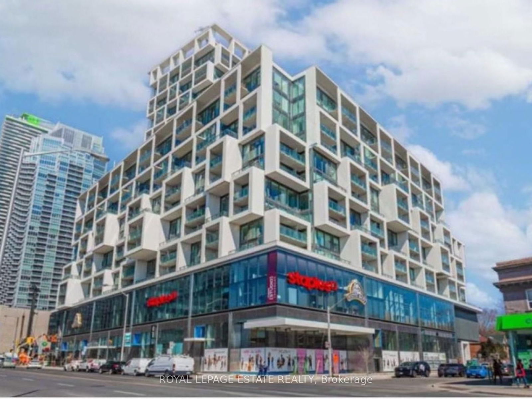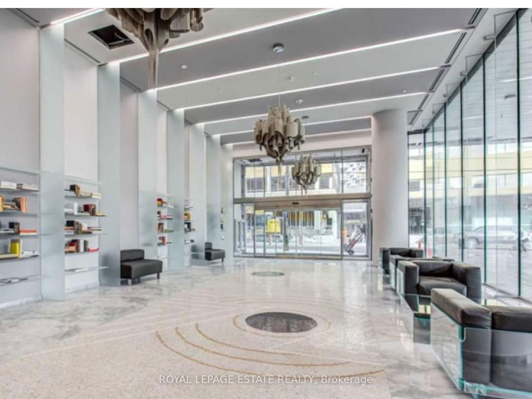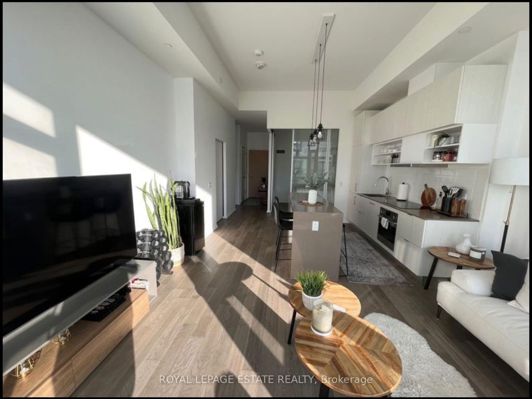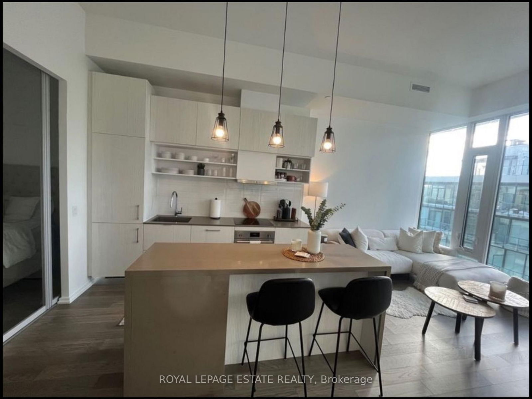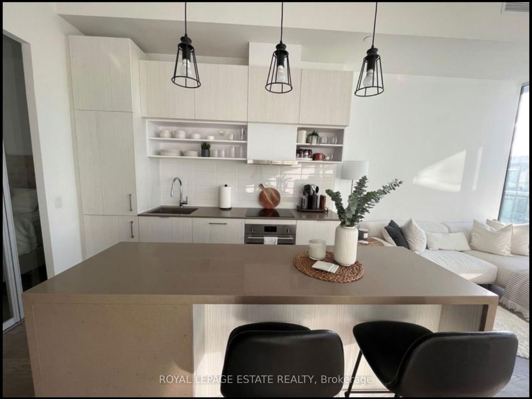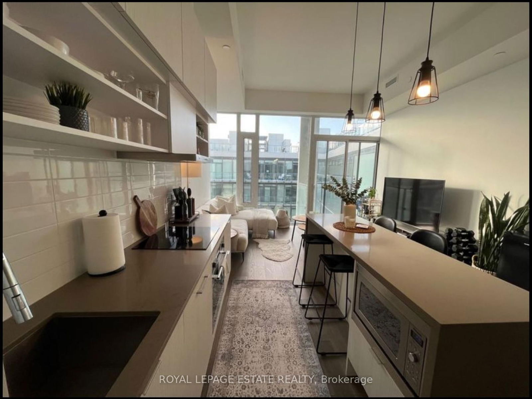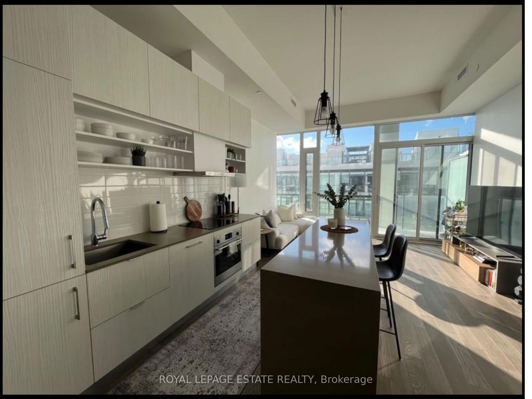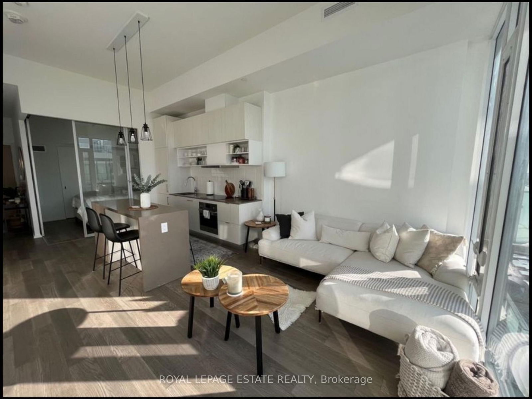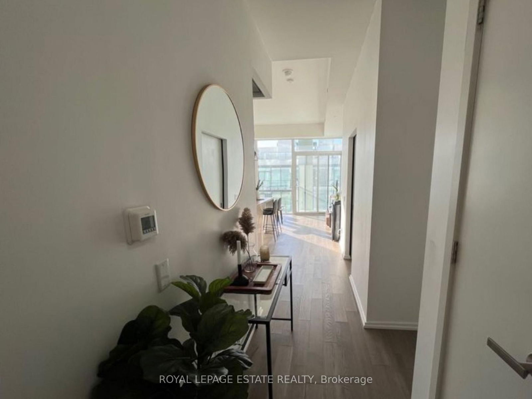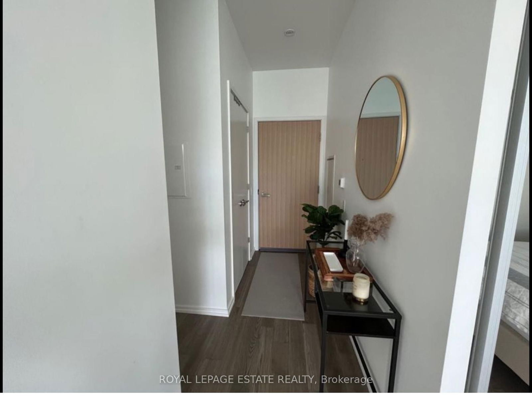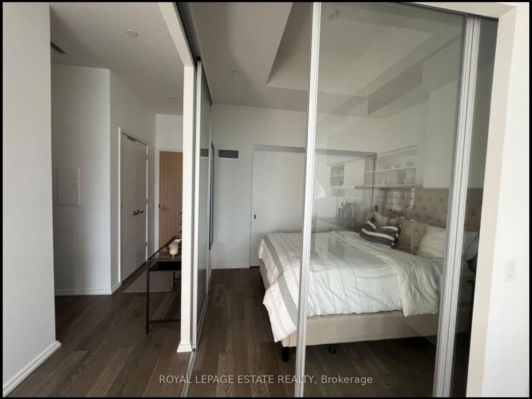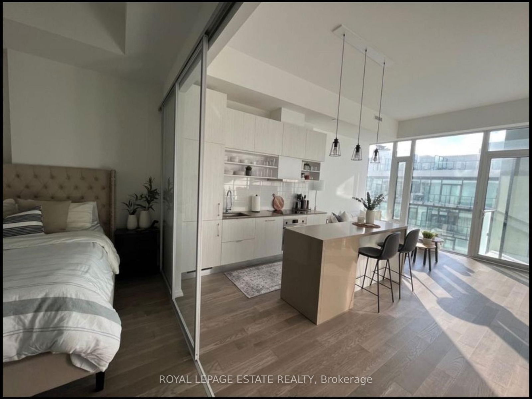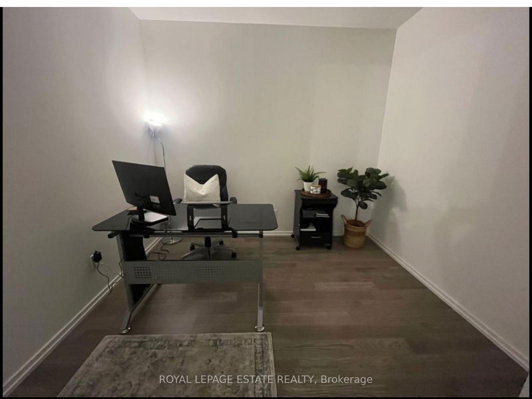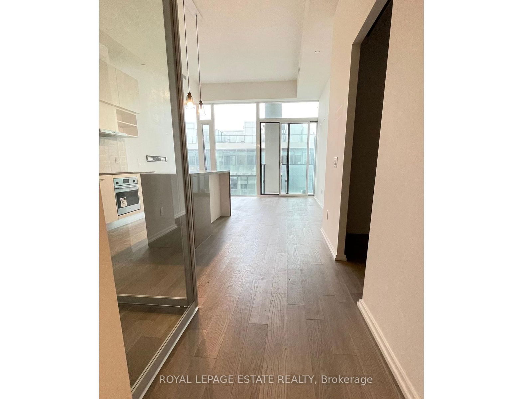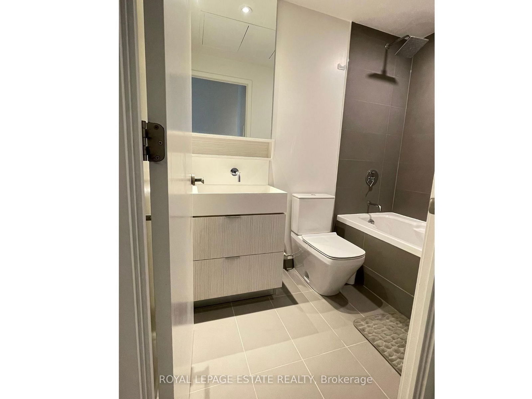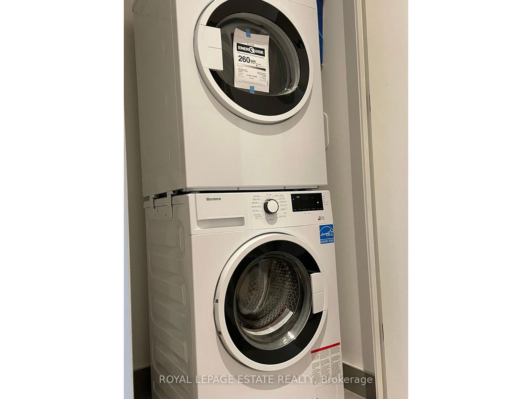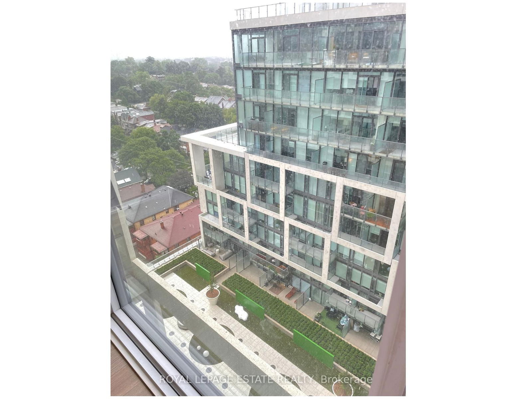1739 - 5 Soudan Ave
Listing History
Unit Highlights
Ownership Type:
Condominium
Property Type:
Soft Loft
Possession Date:
May 1, 2025
Lease Term:
1 Year
Utilities Included:
No
Outdoor Space:
Balcony
Furnished:
No
Exposure:
South
Locker:
None
Laundry:
Main
Amenities
About this Listing
Boutique, Award-winning Art Shoppe Lofts & Condos, Designed By World-renowned Karl Lagerfeld. This Spacious 663 Sq. Ft. 1-bedroom + Den Unit Offers An Open-concept Layout With Exceptional Design. The Den, Featuring A Door And Measuring 8.8' X 9.9', Provides Ample Space For A Queen-size Bed And Can Easily Be Converted Into A Second Bedroom. With 11 Ft Ceilings, Floor-to-ceiling Windows, And A Functional Kitchen Layout Complete With A Custom Island And Integrated Dining Table, This Unit Is Designed For Both Comfort And Style. Enjoy A South-facing Balcony Overlooking The Beautiful Green Courtyard. Residents Have Access To World-class Amenities, Including Torontos Longest Rooftop Infinity Pool, A State-of-the-art Gym, A Lounge Area With Cabanas, A Party Room, And A Wine-tasting Room. Located In The Heart Of Yonge & Eglinton, This Prime Location Is Just Steps From Premier Shops, Restaurants, The TTC Subway, And The Upcoming Eglinton LRT.
ExtrasIntegrated Appliances Include Refrigerator, Oven, Cooktop, Dishwasher, Stacked Washer/Dryer.
royal lepage estate realtyMLS® #C12052436
Fees & Utilities
Utilities Included
Utility Type
Air Conditioning
Heat Source
Heating
Room Dimensions
Bedroom
Den
Similar Listings
Explore Mount Pleasant West
Commute Calculator
Demographics
Based on the dissemination area as defined by Statistics Canada. A dissemination area contains, on average, approximately 200 – 400 households.
Building Trends At Art Shoppe Lofts + Condos
Days on Strata
List vs Selling Price
Offer Competition
Turnover of Units
Property Value
Price Ranking
Sold Units
Rented Units
Best Value Rank
Appreciation Rank
Rental Yield
High Demand
Market Insights
Transaction Insights at Art Shoppe Lofts + Condos
| Studio | 1 Bed | 1 Bed + Den | 2 Bed | 2 Bed + Den | 3 Bed | 3 Bed + Den | |
|---|---|---|---|---|---|---|---|
| Price Range | $365,000 - $450,000 | $474,000 | $529,500 - $656,000 | $733,000 - $869,000 | No Data | $1,688,000 | No Data |
| Avg. Cost Per Sqft | $1,217 | $1,303 | $1,075 | $1,118 | No Data | $1,145 | No Data |
| Price Range | $1,775 - $2,175 | $2,000 - $2,500 | $2,150 - $2,900 | $2,565 - $3,800 | $3,250 - $5,700 | $5,700 | No Data |
| Avg. Wait for Unit Availability | 80 Days | 53 Days | 36 Days | 26 Days | 84 Days | No Data | No Data |
| Avg. Wait for Unit Availability | 19 Days | 12 Days | 8 Days | 8 Days | 42 Days | 541 Days | No Data |
| Ratio of Units in Building | 11% | 17% | 31% | 35% | 8% | 1% | 1% |
Market Inventory
Total number of units listed and leased in Mount Pleasant West
