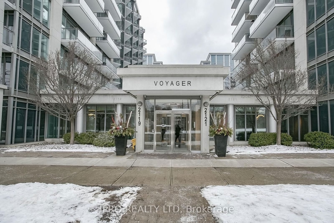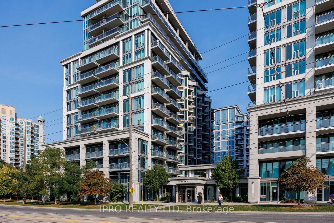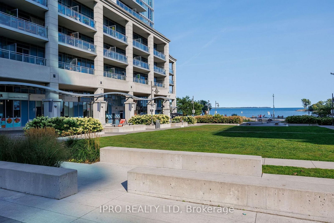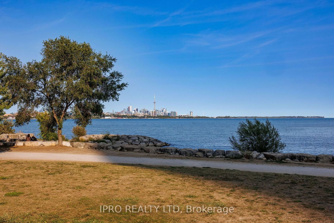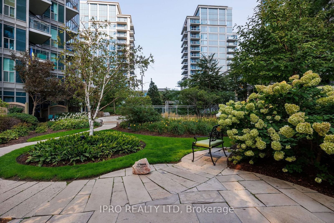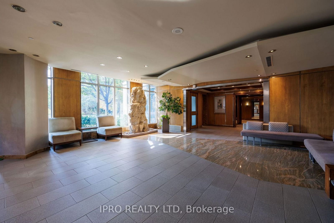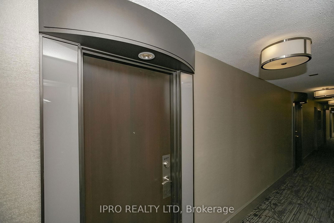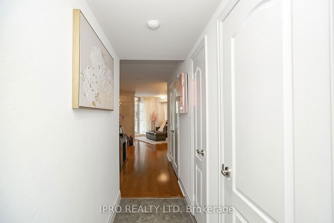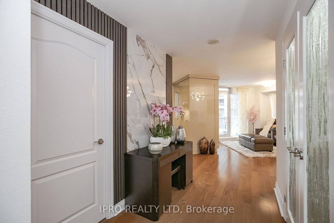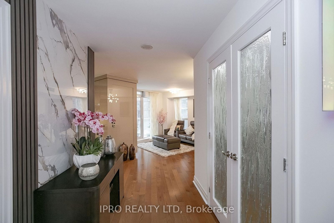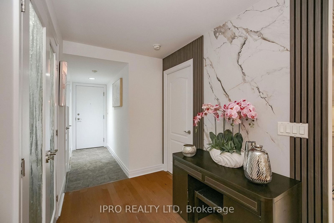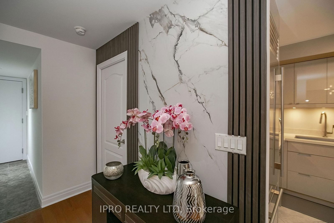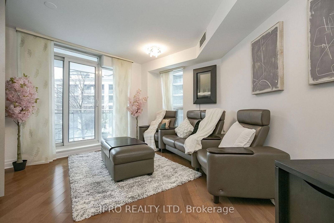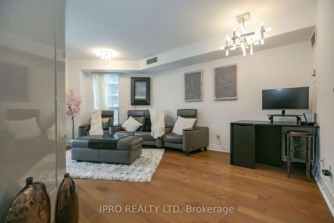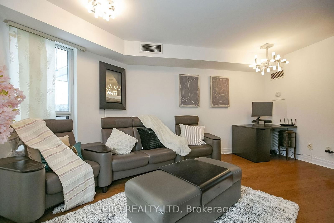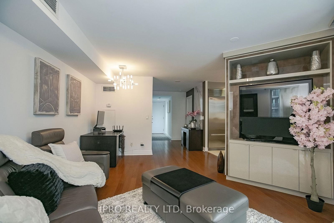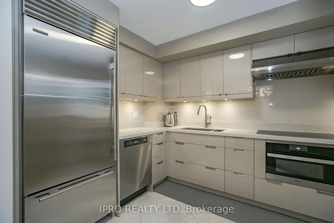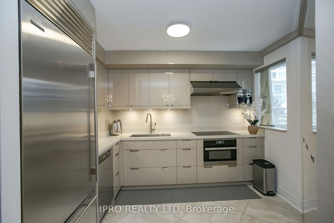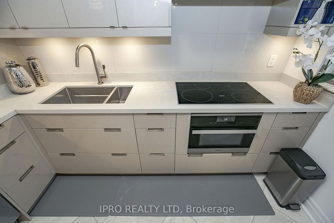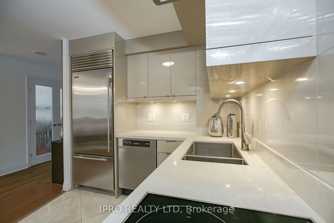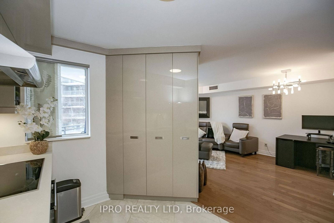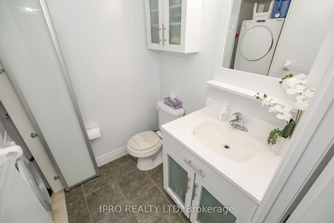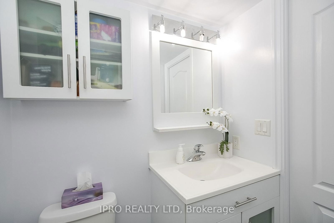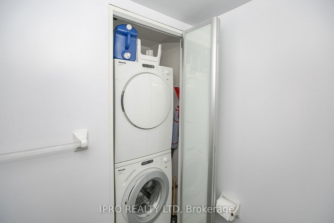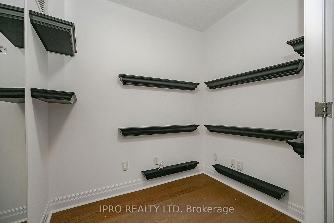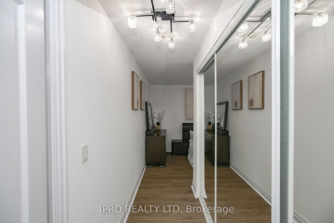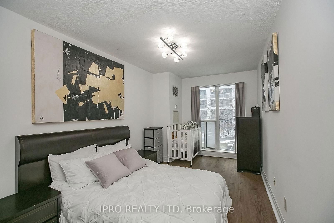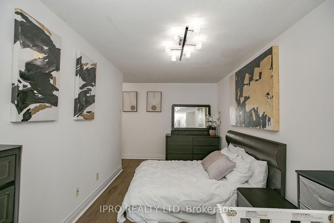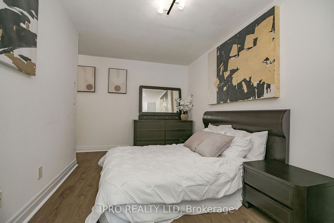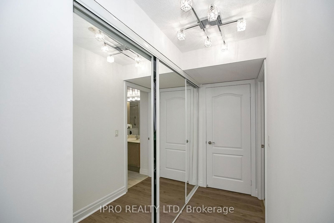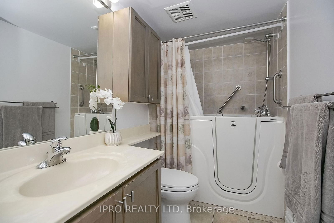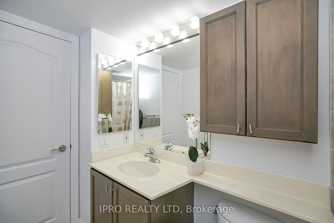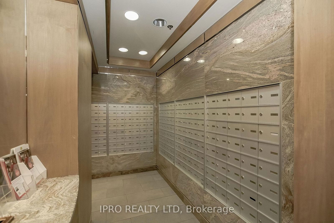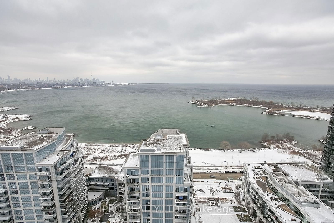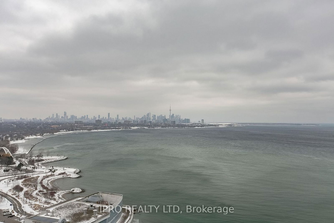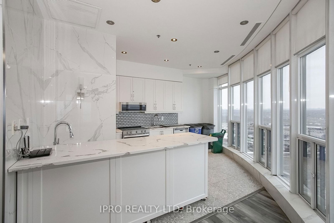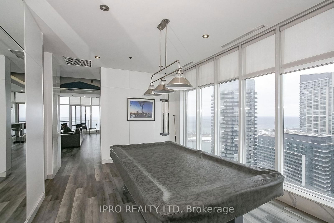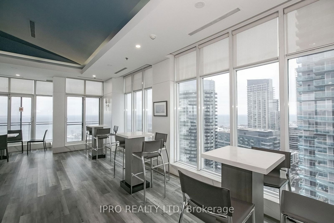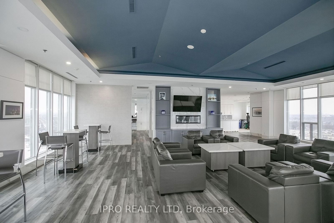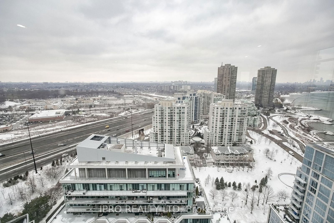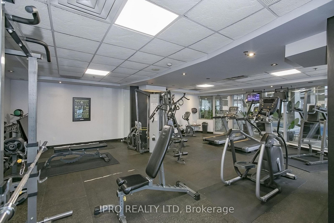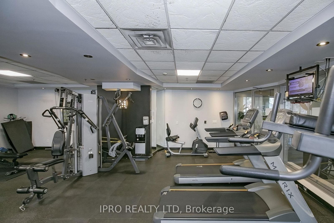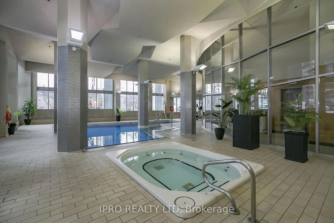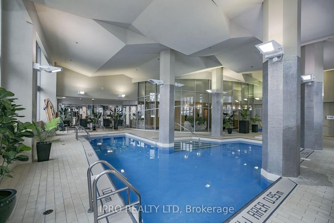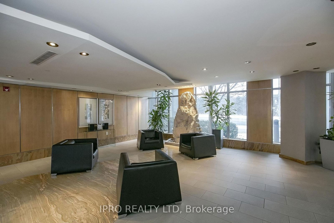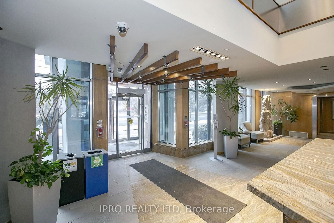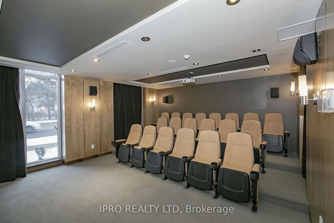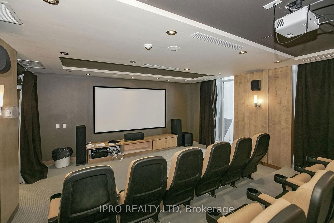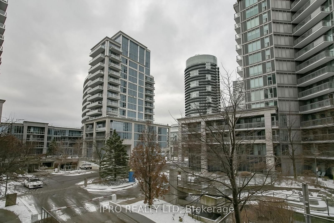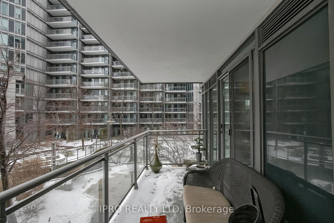Listing History
Details
Property Type:
Condo
Maintenance Fees:
$953/mth
Taxes:
$2,561 (2024)
Cost Per Sqft:
$856/sqft
Outdoor Space:
Balcony
Locker:
Owned
Exposure:
South West
Possession Date:
March 31, 2025
Laundry:
Ensuite
Amenities
About this Listing
WOW!!! Shows 10+++++ Located in one of Toronto's most sought-after neighborhoods, this bright and modern condo offers an ideal living space for young professionals, Small Families or those looking to downsize without compromising on location or style. The open-concept living area features large walk out balcony that flood the space with natural light, showcasing stunning city views. The spacious kitchen boasts sleek cabinetry, high-end stainless steel appliances, and ample counter space perfect for preparing meals or entertaining guests. The cozy bedroom provides a peaceful retreat, with 4 piece ensuite Bath while the versatile den can be used as a home office, guest room, or even additional storage. Enjoy an abundance of building amenities including a fitness center, Indoor Swimming Pool, Hot tub Jacuzzi, Guest Suites, Theatre, Golf Simulators, Library, 24/7 concierge, and more. With easy access to public transit, world-class shopping, Water front trails, Parks, fine dining and entertainment, this condo is the ultimate urban living experience. Don't miss out on the opportunity to live in this vibrant, highly desirable downtown location. Book your showing today! BONUS. MAINTAINANCE INCLUDES ALL OF THE UTILITIES.
ExtrasAll Existing Appliances S/S Fridge, cooktop stove, wall oven, washer & Dryer, Window Coverings & electrical fixtures. AS IS.
ipro realty ltdMLS® #W11965613
Fees & Utilities
Maintenance Fees
Utility Type
Air Conditioning
Heat Source
Heating
Room Dimensions
Living
Walkout To Balcony, Open Concept, Combined with Dining
Dining
Combined with Living, hardwood floor
Kitchen
Quartz Counter, Built-in Appliances, Modern Kitchen
Primary
Mirrored Closet, 4 Piece Ensuite, Vinyl Floor
Den
Glass Doors, Separate Room, hardwood floor
Similar Listings
Explore Mimico
Commute Calculator
Mortgage Calculator
Demographics
Based on the dissemination area as defined by Statistics Canada. A dissemination area contains, on average, approximately 200 – 400 households.
Building Trends At Voyager II at Waterview Condos
Days on Strata
List vs Selling Price
Offer Competition
Turnover of Units
Property Value
Price Ranking
Sold Units
Rented Units
Best Value Rank
Appreciation Rank
Rental Yield
High Demand
Market Insights
Transaction Insights at Voyager II at Waterview Condos
| Studio | 1 Bed | 1 Bed + Den | 2 Bed | 2 Bed + Den | |
|---|---|---|---|---|---|
| Price Range | No Data | No Data | $595,000 - $623,000 | No Data | No Data |
| Avg. Cost Per Sqft | No Data | No Data | $758 | No Data | No Data |
| Price Range | No Data | $2,350 - $2,700 | $2,500 - $2,550 | $3,150 | $3,600 - $4,400 |
| Avg. Wait for Unit Availability | 611 Days | 149 Days | 91 Days | 130 Days | 179 Days |
| Avg. Wait for Unit Availability | No Data | 110 Days | 128 Days | 191 Days | 231 Days |
| Ratio of Units in Building | 4% | 25% | 36% | 22% | 16% |
Market Inventory
Total number of units listed and sold in Mimico
