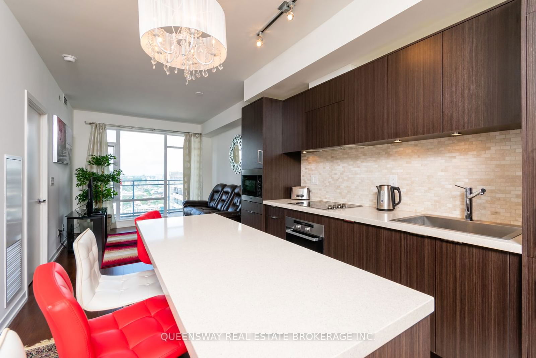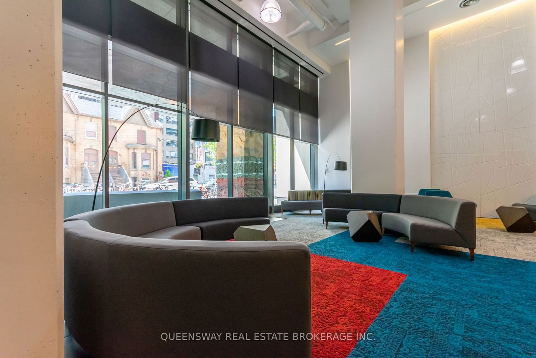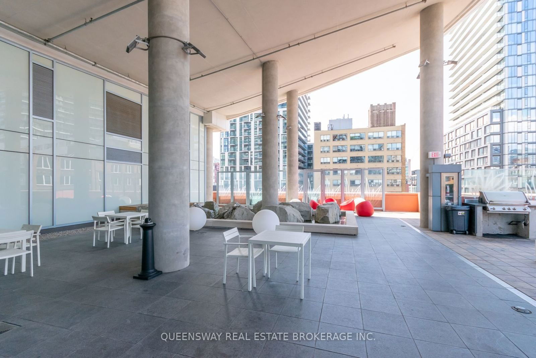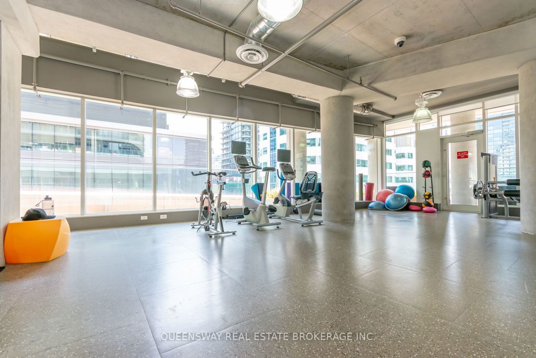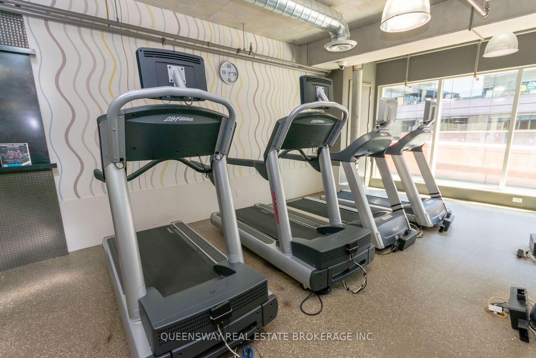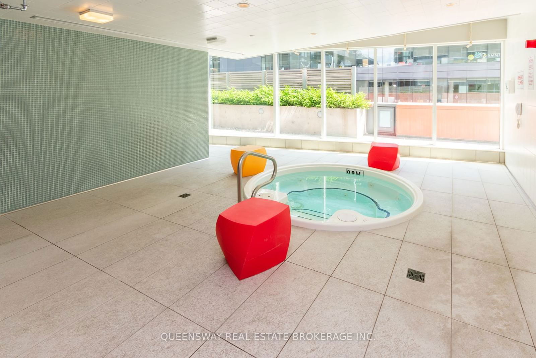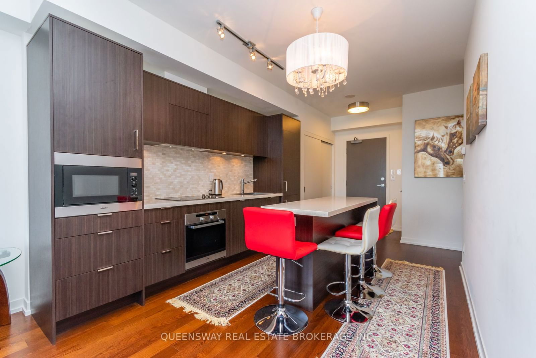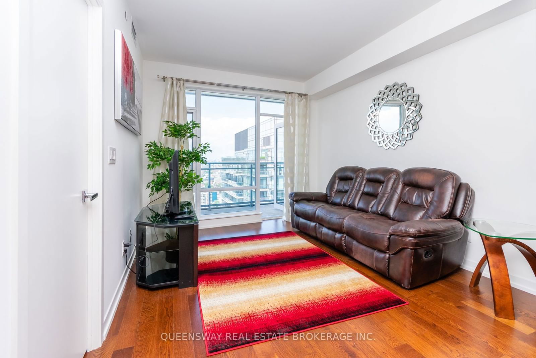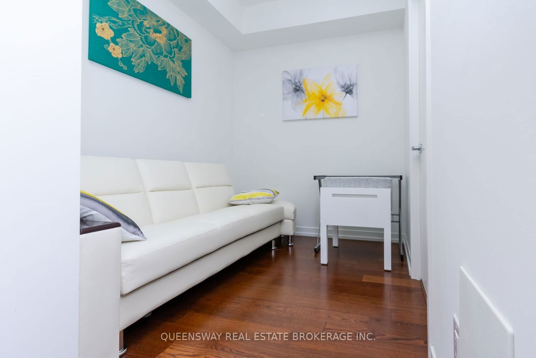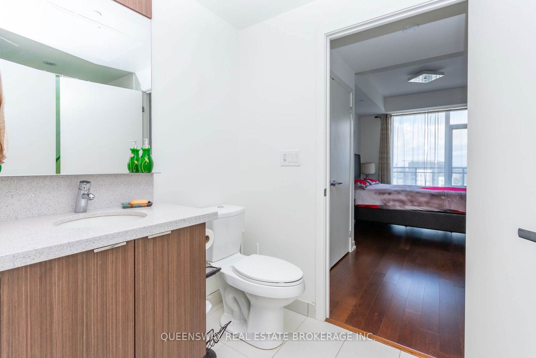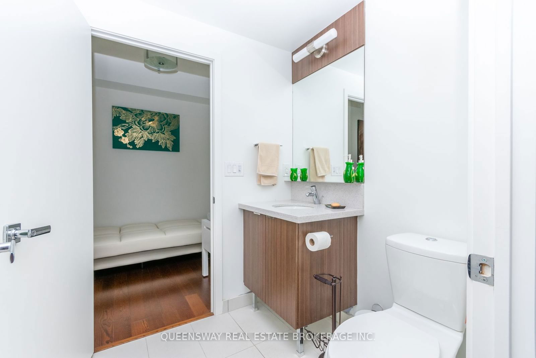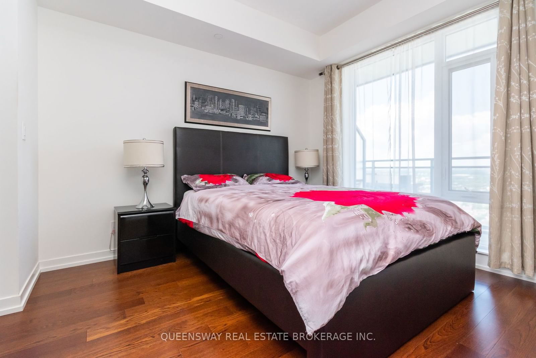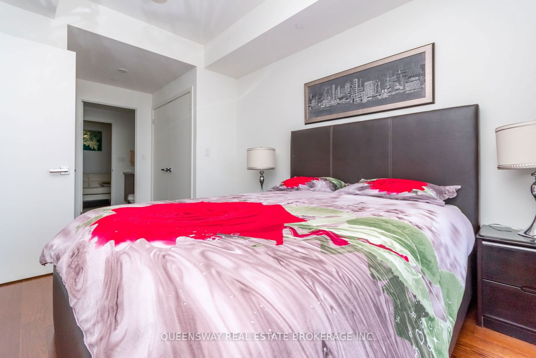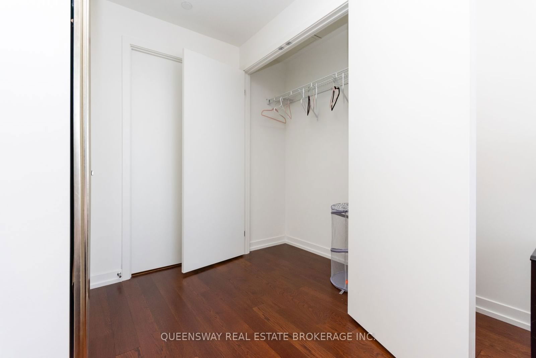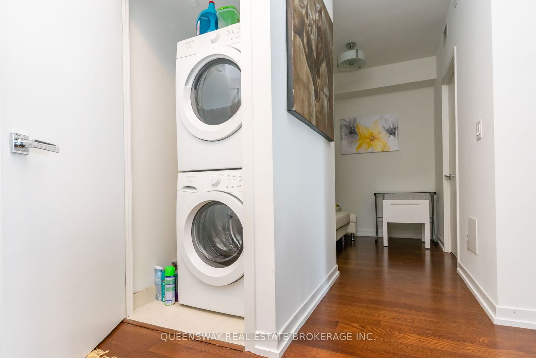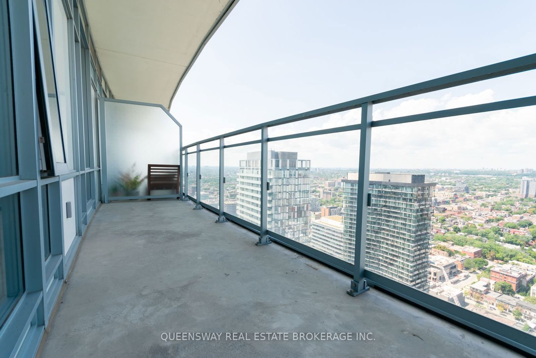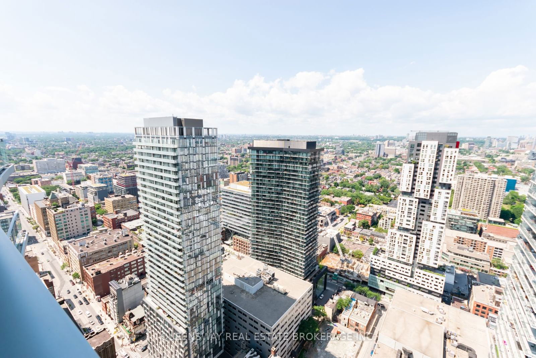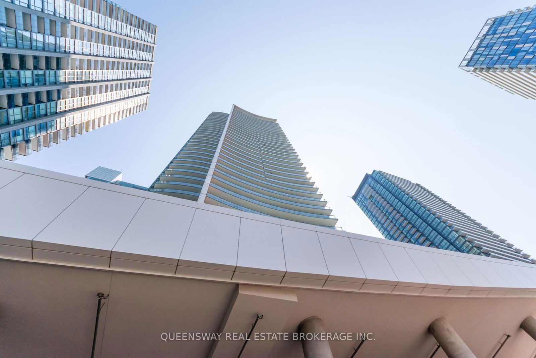Listing History
Details
Property Type:
Condo
Possession Date:
January 10, 2025
Lease Term:
1 Year
Utilities Included:
No
Outdoor Space:
Balcony
Furnished:
Yes
Exposure:
North
Locker:
Owned
Amenities
About this Listing
Beautiful Spacious Furnished One Bedroom Plus Den Apartment 691 sq.ft. That Can Be Used As Second Bedroom That Fits Sofa Bed In The Heart of Downtown Toronto, Financial And Entertainment District, Convenient And Comfortable Layout, Hardwood Throughout Floor, Central Island With Quartz Countertop, Built-In S/S Miele Appliances, Window Coverings, Walk Through Bathroom To Bedroom And Den, Luxury Furnishing, 9 ft.ceilings, Unobstructed City View, Full Size Laundry, State Of The Art Amenities, Basketball Court, Gym, Terrace, Movie Theatre, Party Room, Steam Room, Hot Tub, Walking Distance To Union Station, Lake. Step Into A World Where Sophistication Meets Excitement And Every Moment Feels Like A Scene From A Blockbuster Films. **EXTRAS** Built-In Miele Appliances, Full Size Washer/Dryer, Cooktop, Oven , Microwave, Fridge, Elf, Window Coverings, Parking and Locker
queensway real estate brokerage inc.MLS® #C11911434
Fees & Utilities
Utilities Included
Utility Type
Air Conditioning
Heat Source
Heating
Room Dimensions
Living
Combined with Living, hardwood floor, Open Concept
Dining
Combined with Dining, hardwood floor, Balcony
Kitchen
Centre Island, Built-in Appliances, hardwood floor
Bedroom
hardwood floor, His/Hers Closets, Large Window
Den
hardwood floor, Walk-Thru, 3 Piece Ensuite
Similar Listings
Explore King West
Commute Calculator
Mortgage Calculator
Demographics
Based on the dissemination area as defined by Statistics Canada. A dissemination area contains, on average, approximately 200 – 400 households.
Building Trends At Cinema Tower
Days on Strata
List vs Selling Price
Or in other words, the
Offer Competition
Turnover of Units
Property Value
Price Ranking
Sold Units
Rented Units
Best Value Rank
Appreciation Rank
Rental Yield
High Demand
Market Insights
Transaction Insights at Cinema Tower
| Studio | 1 Bed | 1 Bed + Den | 2 Bed | 3 Bed | 3 Bed + Den | |
|---|---|---|---|---|---|---|
| Price Range | $475,000 | $542,000 - $650,000 | $642,000 - $775,000 | $848,000 | No Data | $1,400,000 |
| Avg. Cost Per Sqft | $1,157 | $1,024 | $1,099 | $1,021 | No Data | $999 |
| Price Range | $2,050 - $2,350 | $2,275 - $2,950 | $2,600 - $3,050 | $3,450 - $3,900 | No Data | $5,700 |
| Avg. Wait for Unit Availability | 153 Days | 25 Days | 33 Days | 98 Days | No Data | 1057 Days |
| Avg. Wait for Unit Availability | 49 Days | 11 Days | 16 Days | 25 Days | 1580 Days | 586 Days |
| Ratio of Units in Building | 8% | 44% | 33% | 17% | 1% | 1% |
Market Inventory
Total number of units listed and leased in King West
