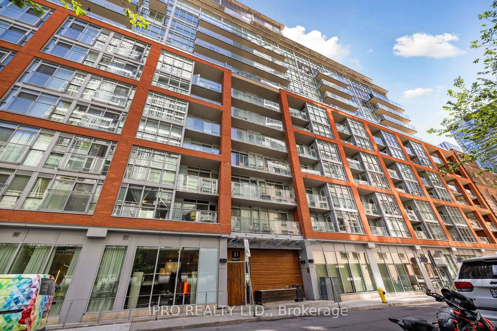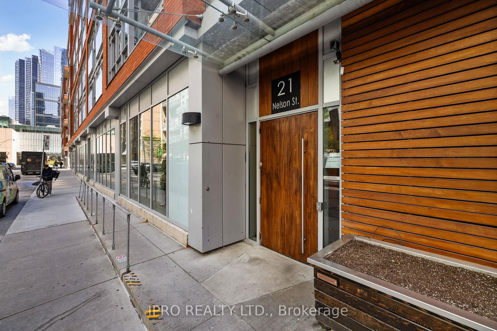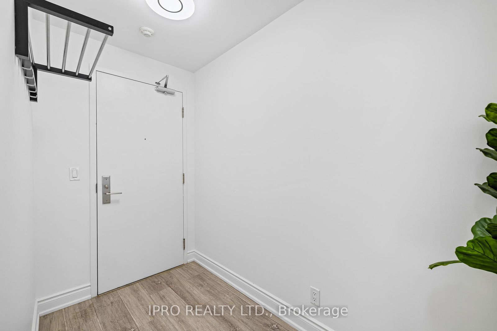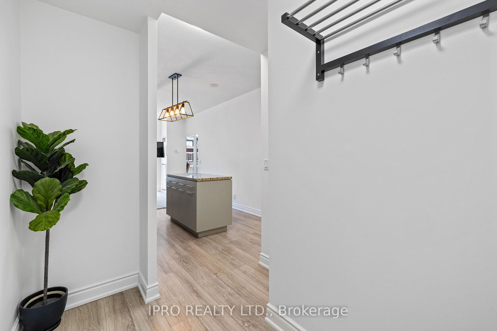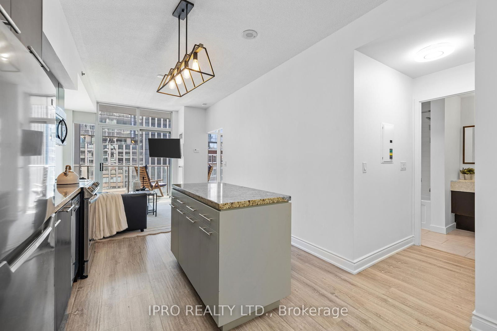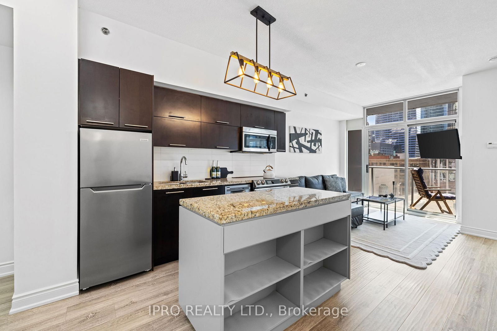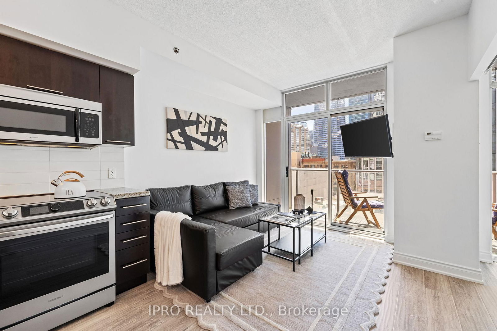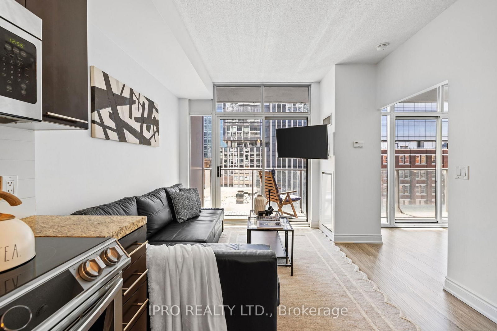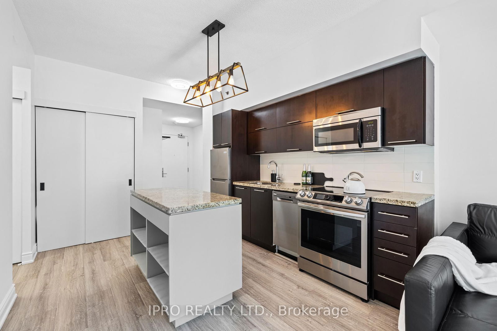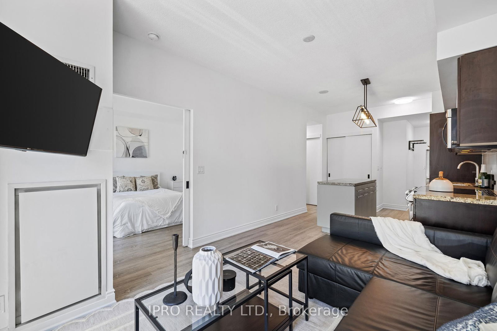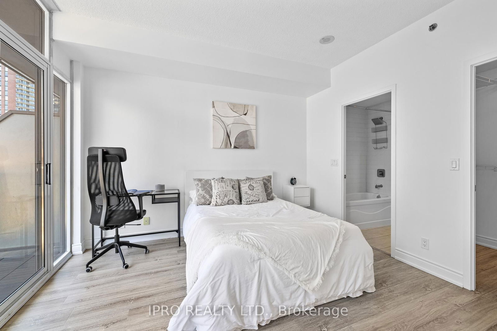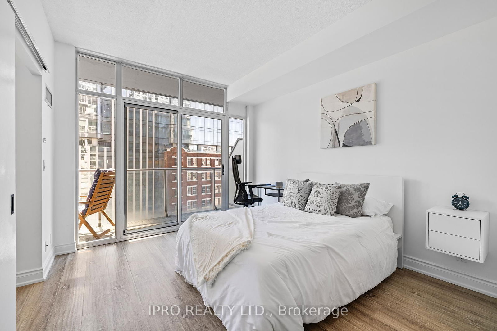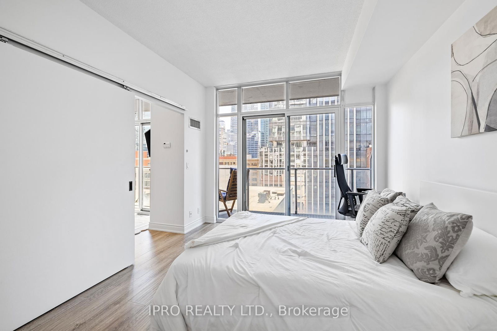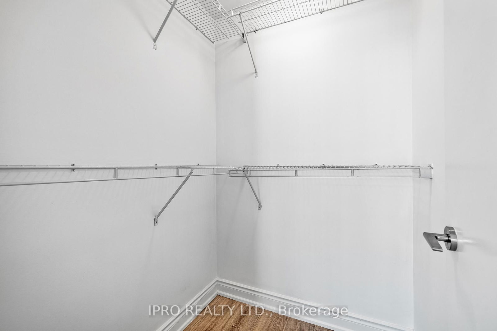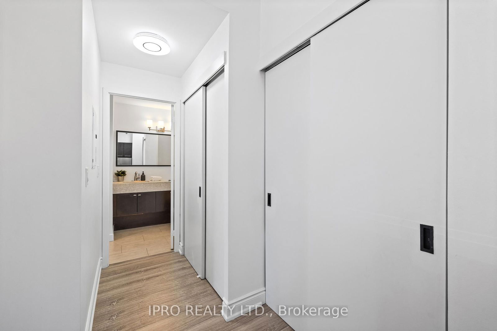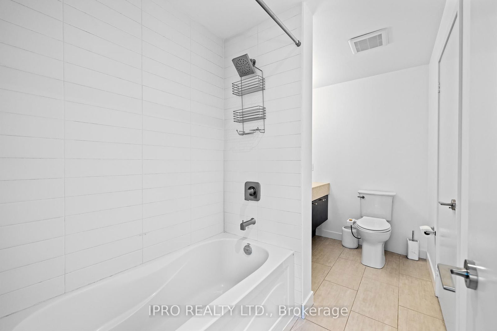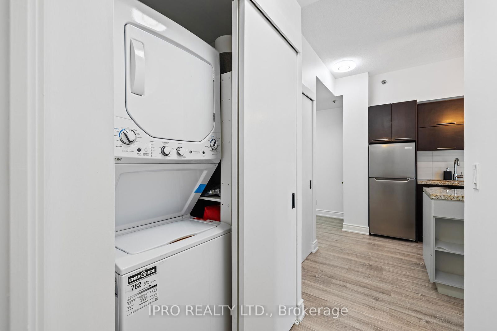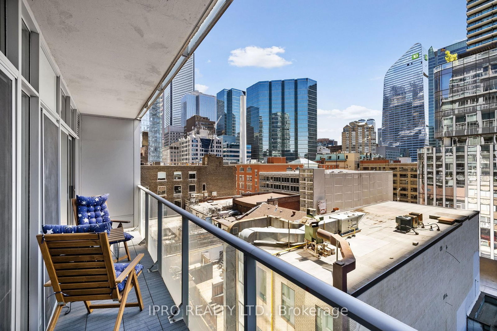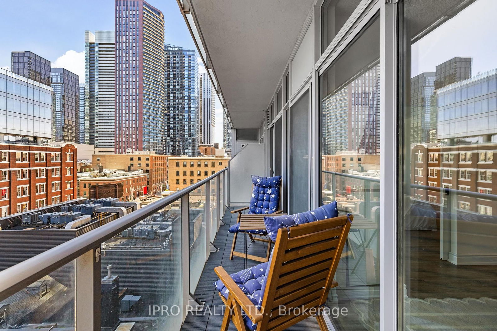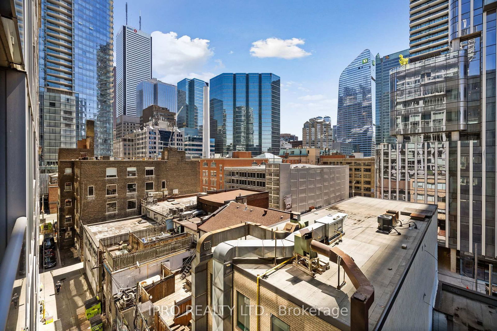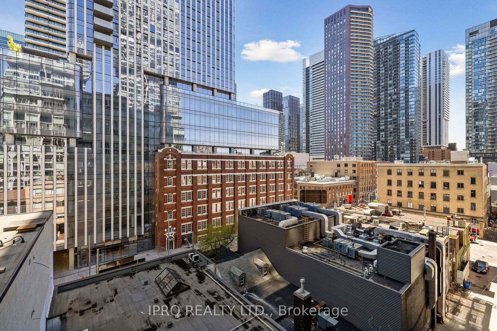732 - 21 Nelson St
Listing History
Unit Highlights
Property Type:
Condo
Maintenance Fees:
$495/mth
Taxes:
$2,199 (2024)
Cost Per Sqft:
$1,008/sqft
Outdoor Space:
Enclosed/Solarium
Locker:
None
Exposure:
South
Possession Date:
March 31, 2025
Laundry:
Main
Amenities
About this Listing
PRICED TO SELL! Step into this newly renovated impeccably maintained 594 sq. ft.+ large balcony suite, boasting a thoughtful layout that maximizes every inch of space! With a South facing exposure, natural light floods the interior, creating a warm and inviting ambiance throughout the day. Enjoy the luxury of double balcony walkouts, seamlessly blending indoor and outdoor living.The kitchen features granite countertops, brand new stainless steel appliances, and a convenient kitchen island perfect for meal preparation and entertaining guests.Retreat to the bedroom, complete with a rarely offered large walk-in closet and its own private walkout to the balcony, providing a tranquil oasis in the heart of the bustling city.This unit is truly one of the best layouts in the building, offering both functionality and style for the discerning urban dweller. Located in the heart of downtown Torontos vibrant Entertainment & Financial District with a remarkable walk score of 99! Steps to OCAD University. Don't miss your chance to experience downtown living at its finest.Amenities: Rooftop W/Spa Pool, Party Rm, Gym W/Indoor Spa Pool. Brand New Bed with Side Tables, Sofa, Coffee table, Carpet, Tv, Desk/Chair, Bidet in Bathrm & Patio Furniture Included!! All Elfs, Windw Coverings, Tv Mount, S/S Appliances.Freshly painted with brand new sink, toilet, light fixtures!
ipro realty ltd.MLS® #C12020981
Fees & Utilities
Maintenance Fees
Utility Type
Air Conditioning
Heat Source
Heating
Room Dimensions
Kitchen
Granite Counter, Stainless Steel Appliances, Breakfast Bar
Dining
Combined with Living, Open Concept, Laminate
Living
Combined with Dining, Walkout To Balcony, Laminate
Primary
Walk-in Closet, Walkout To Balcony, Laminate
Bathroom
4 Piece Bath, Granite Counter, Ceramic Floor
Foyer
Laminate
Similar Listings
Explore Queen West
Commute Calculator
Demographics
Based on the dissemination area as defined by Statistics Canada. A dissemination area contains, on average, approximately 200 – 400 households.
Building Trends At Boutique Condos
Days on Strata
List vs Selling Price
Offer Competition
Turnover of Units
Property Value
Price Ranking
Sold Units
Rented Units
Best Value Rank
Appreciation Rank
Rental Yield
High Demand
Market Insights
Transaction Insights at Boutique Condos
| Studio | 1 Bed | 1 Bed + Den | 2 Bed | 2 Bed + Den | 3 Bed | 3 Bed + Den | |
|---|---|---|---|---|---|---|---|
| Price Range | No Data | $415,000 - $438,500 | $670,000 - $1,070,000 | $710,000 | $1,340,000 | No Data | No Data |
| Avg. Cost Per Sqft | No Data | $1,004 | $910 | $1,032 | $1,002 | No Data | No Data |
| Price Range | $2,100 | $2,000 - $2,800 | $2,400 - $3,600 | $2,650 - $3,950 | No Data | No Data | No Data |
| Avg. Wait for Unit Availability | No Data | 66 Days | 76 Days | 55 Days | 392 Days | No Data | No Data |
| Avg. Wait for Unit Availability | 368 Days | 16 Days | 45 Days | 22 Days | 236 Days | No Data | No Data |
| Ratio of Units in Building | 3% | 39% | 23% | 34% | 4% | 1% | 1% |
Market Inventory
Total number of units listed and sold in Queen West

