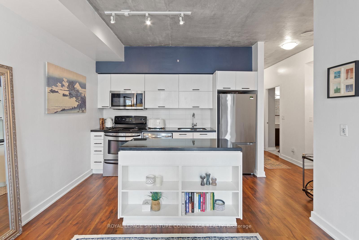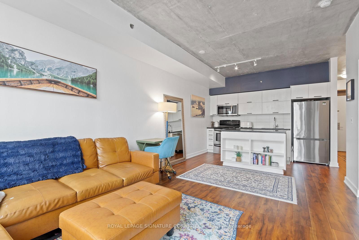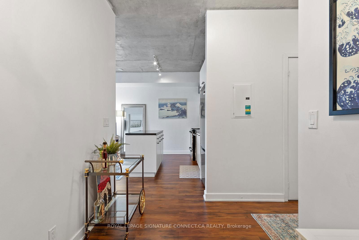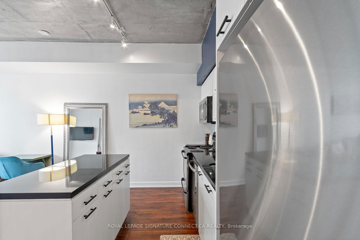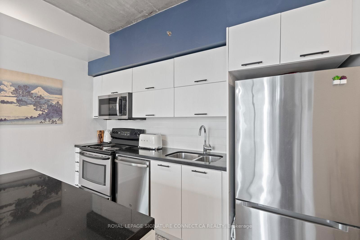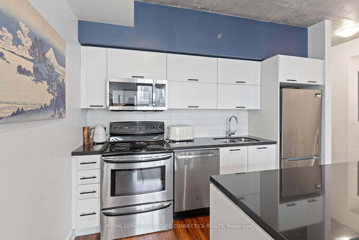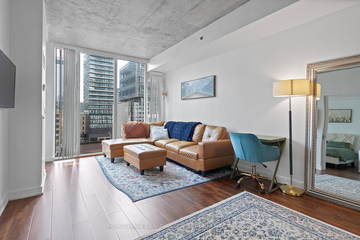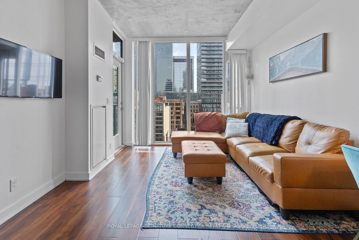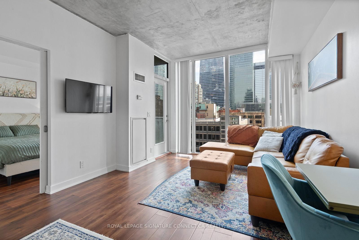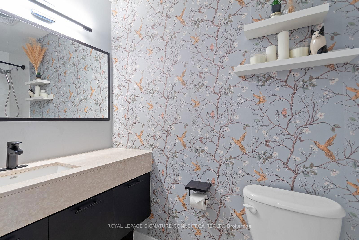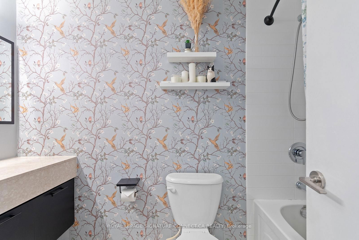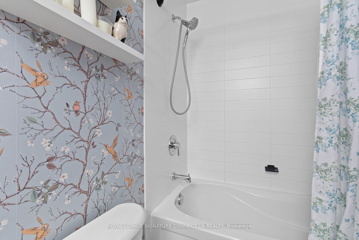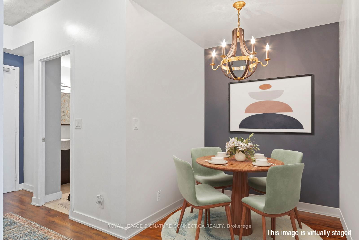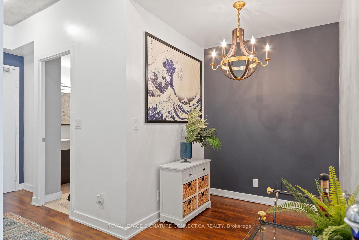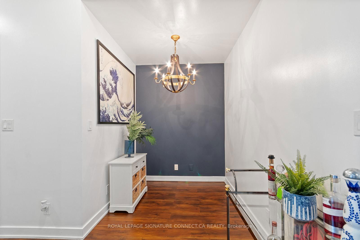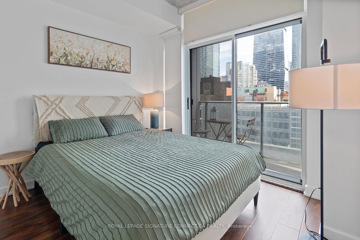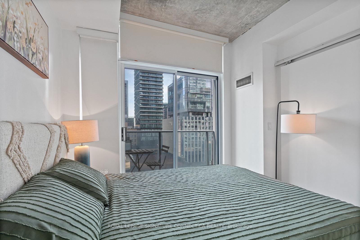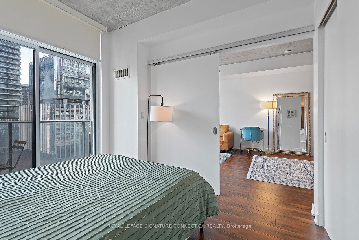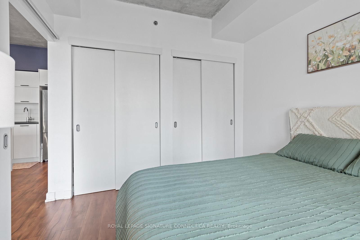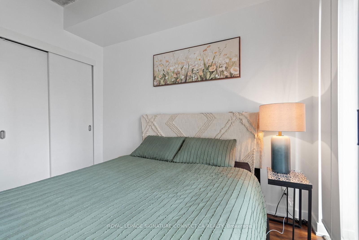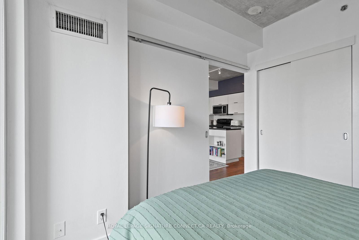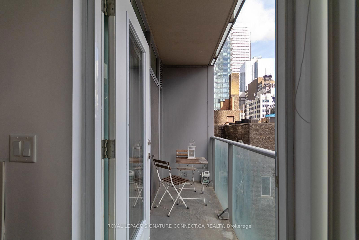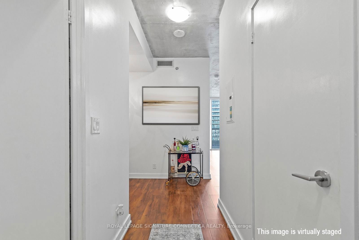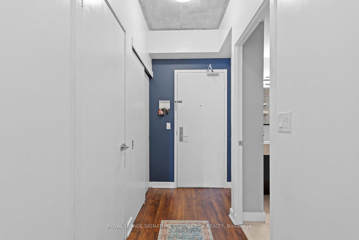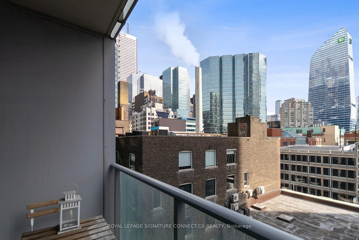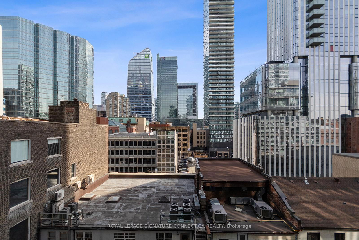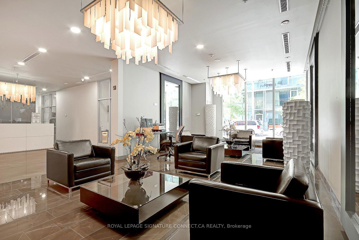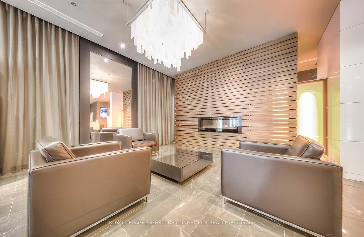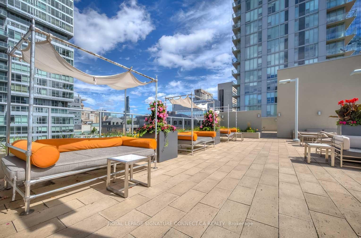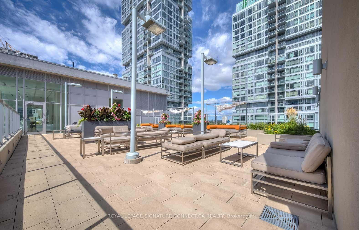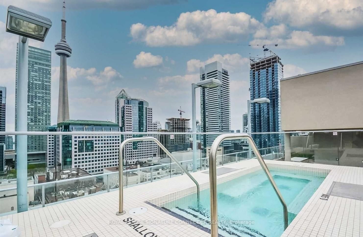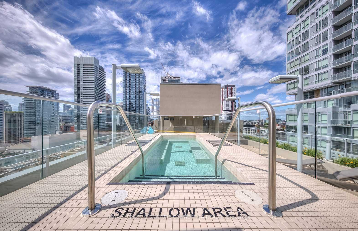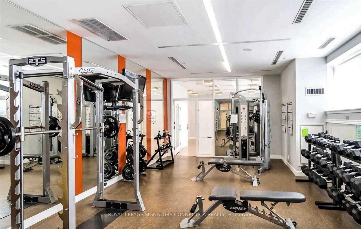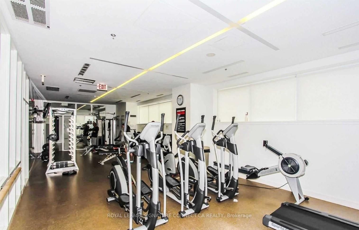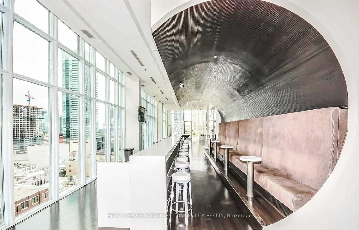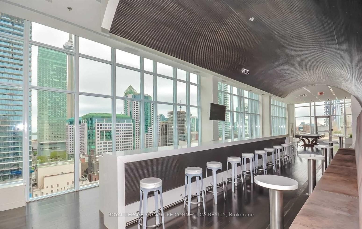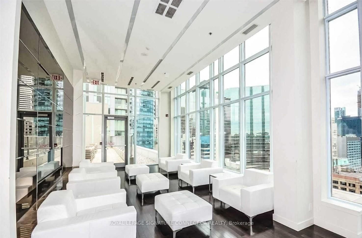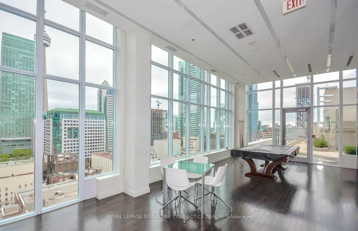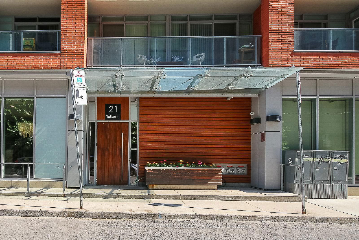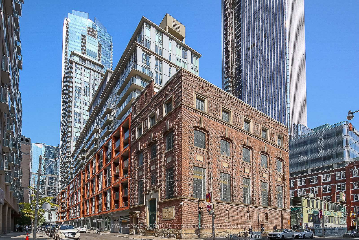727 - 21 Nelson St
Listing History
Unit Highlights
Property Type:
Condo
Maintenance Fees:
$655/mth
Taxes:
$2,861 (2025)
Cost Per Sqft:
$943/sqft
Outdoor Space:
Balcony
Locker:
Owned
Exposure:
South
Possession Date:
May 1, 2025
Amenities
About this Listing
Experience the perfect blend of vibrancy and tranquility in this beautifully renovated south-facing one-bedroom plus den, nestled in one of the city's most coveted boutique buildings. Ideally positioned at the crossroads of the Financial and Entertainment Districts, this stunning residence offers extensive sunlight, breathtaking views, and soaring 9-foot ceilings. Step into a thoughtfully designed space featuring new flooring throughout, an updated contemporary kitchen with sleek granite counters and stainless steel appliances, and a versatile den ideal for a cozy dining room or additional home office space. The private open balcony provides a serene retreat, where you can unwind and soak in the dynamic cityscape. Located just steps from Osgoode Station, the upcoming Ontario Line, and the prestigious Shangri-La, this condo offers a rare combination of peaceful city living with unmatched accessibility. You're moments away from luxury shopping at Four Seasons, the Eaton Centre, world-class dining, and premier entertainment venues, all while enjoying the privacy of a quiet, tucked-away street. This hotel-style building is rich in amenities, catering to both relaxation and entertainment. Indulge in resort-like living with access to a state-of-the-art fitness centre, indoor plunge pool, hot tub, guest suites, and a stunning rooftop terrace with a fire pit, BBQ area, and breathtaking skyline views. Visitors will appreciate ample guest parking, ensuring a seamless experience for family and friends. This freshly painted, move-in ready home is the perfect balance of luxury, convenience, and lifestyle, whether you're seeking a primary residence or a smart investment. One parking spot and one locker are included for added ease and storage.
ExtrasAll Elfs, Fridge, Glass Top Stove, B/I Microwave, B/I Dishwasher, Stacked Washer & Dryer, All Window Coverings, One Parking And One Locker.
royal lepage signature connect.ca realtyMLS® #C12023779
Fees & Utilities
Maintenance Fees
Utility Type
Air Conditioning
Heat Source
Heating
Room Dimensions
Living
hardwood floor, Combined with Dining, Walkout To Balcony
Dining
hardwood floor, Combined with Living
Kitchen
hardwood floor, Centre Island, Open Concept
Primary
hardwood floor, Double Closet, Walkout To Balcony
Den
Hardwood Floor
Foyer
Hardwood Floor
Similar Listings
Explore Queen West
Commute Calculator
Demographics
Based on the dissemination area as defined by Statistics Canada. A dissemination area contains, on average, approximately 200 – 400 households.
Building Trends At Boutique Condos
Days on Strata
List vs Selling Price
Offer Competition
Turnover of Units
Property Value
Price Ranking
Sold Units
Rented Units
Best Value Rank
Appreciation Rank
Rental Yield
High Demand
Market Insights
Transaction Insights at Boutique Condos
| Studio | 1 Bed | 1 Bed + Den | 2 Bed | 2 Bed + Den | 3 Bed | 3 Bed + Den | |
|---|---|---|---|---|---|---|---|
| Price Range | No Data | $415,000 - $438,500 | $670,000 - $1,070,000 | $710,000 | $1,340,000 | No Data | No Data |
| Avg. Cost Per Sqft | No Data | $1,004 | $910 | $1,032 | $1,002 | No Data | No Data |
| Price Range | $2,100 | $2,000 - $2,800 | $2,400 - $3,600 | $2,650 - $3,950 | No Data | No Data | No Data |
| Avg. Wait for Unit Availability | No Data | 66 Days | 76 Days | 55 Days | 392 Days | No Data | No Data |
| Avg. Wait for Unit Availability | 368 Days | 16 Days | 45 Days | 22 Days | 236 Days | No Data | No Data |
| Ratio of Units in Building | 3% | 39% | 23% | 34% | 4% | 1% | 1% |
Market Inventory
Total number of units listed and sold in Queen West
