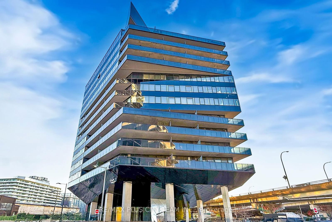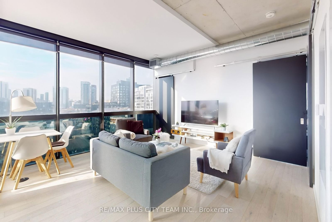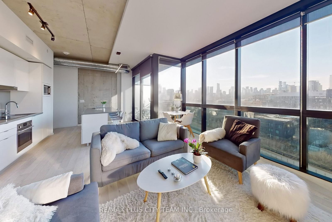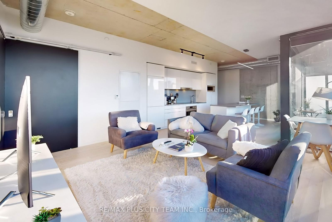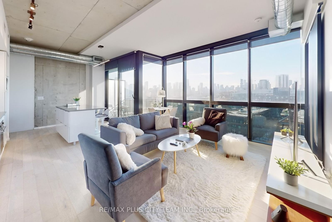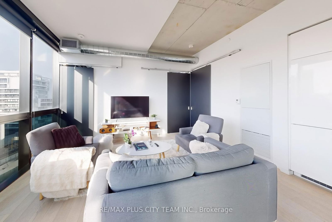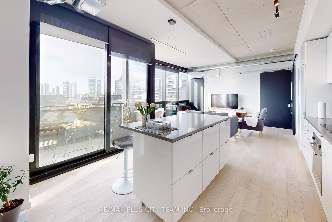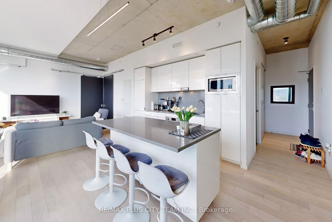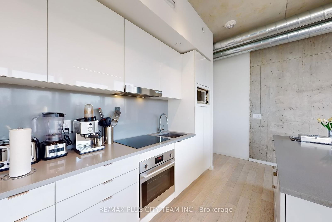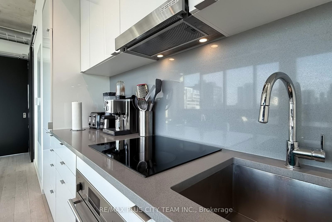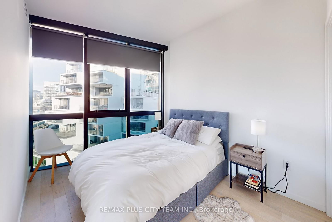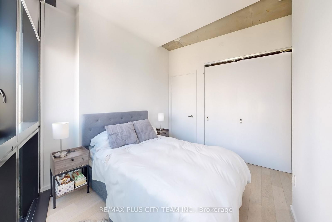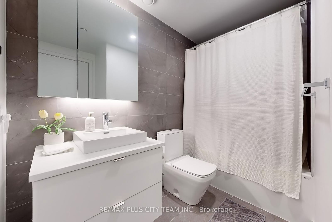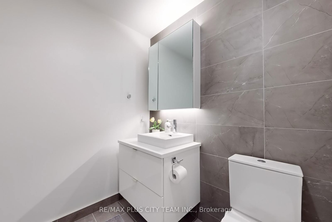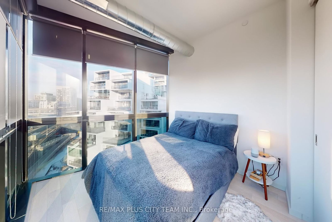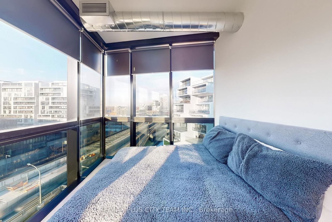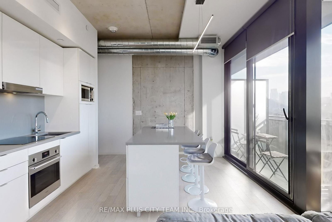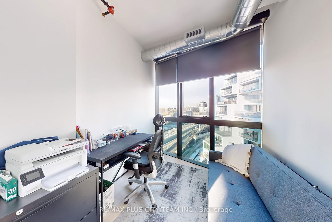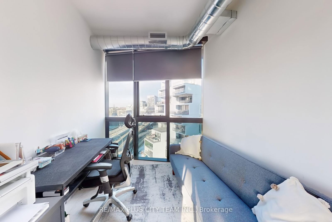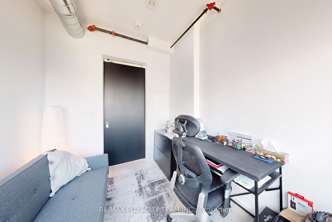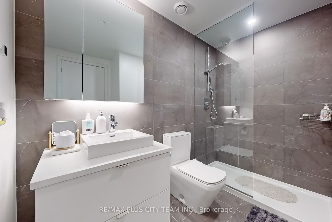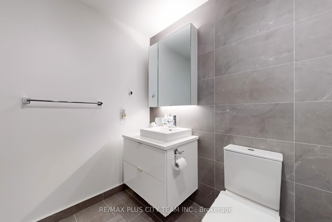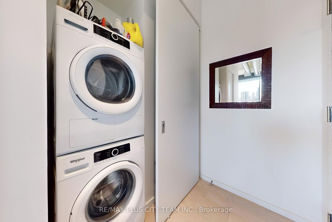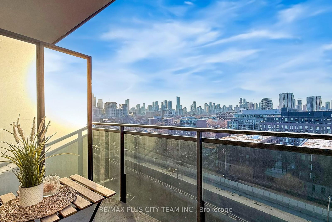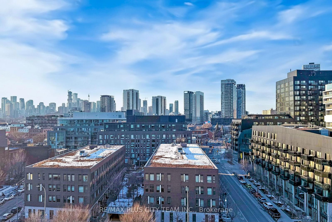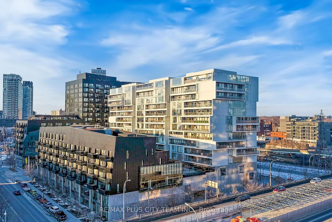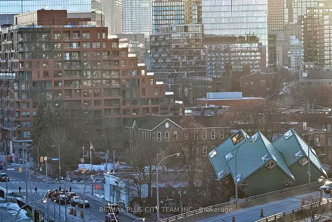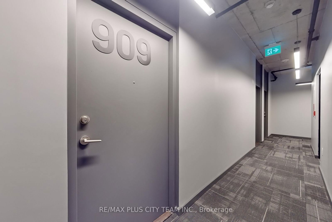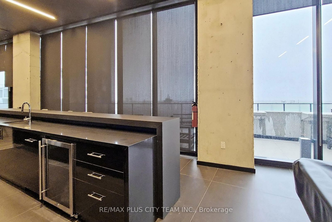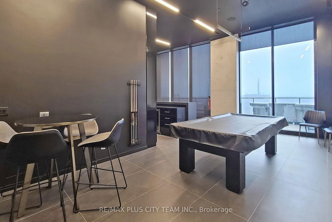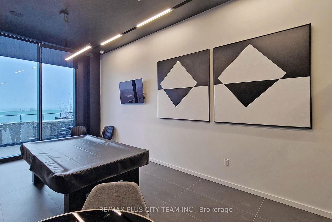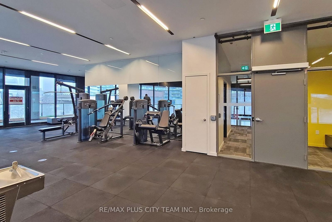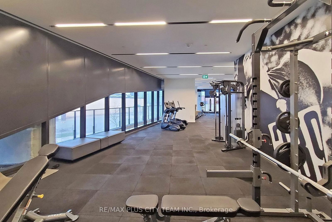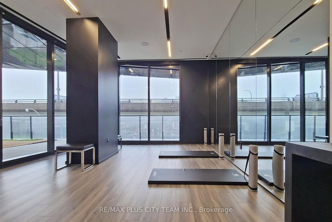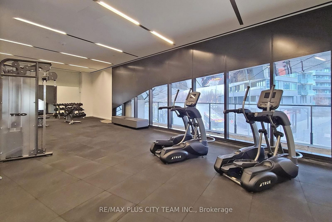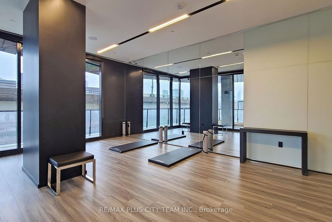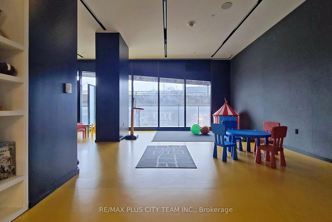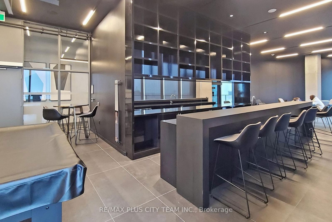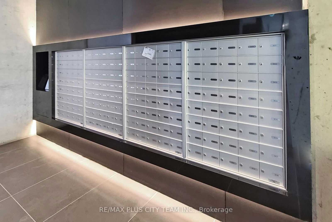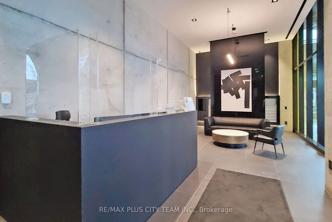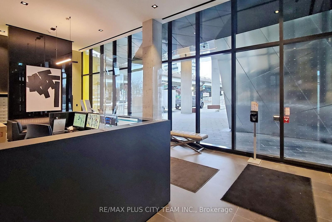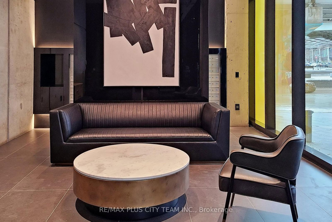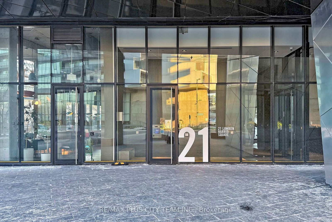909 - 21 Lawren Harris Sq
Listing History
Unit Highlights
Property Type:
Condo
Possession Date:
May 1, 2025
Lease Term:
1 Year
Utilities Included:
No
Outdoor Space:
Balcony
Furnished:
No
Exposure:
North West
Locker:
Owned
Laundry:
Main
Amenities
About this Listing
Bright & Spacious Corner Unit with Stunning Toronto Skyline Views. Welcome to this gorgeous corner unit in the highly sought-after River City community, offering breathtaking wraparound views of the Toronto skyline. Flooded with natural light from floor-to-ceiling windows, this space is designed to impress. The 10-foot exposed concrete ceilings and a striking concrete feature wall create a modern, industrial-chic aesthetic. The sleek, open-concept kitchen boasts a built-in stainless steel appliance package and an extended island, perfect for cooking and entertaining. The enclosed den offers flexibility as a third bedroom, home office, or private retreat, adding versatility to the layout. Step onto the cozy balcony to enjoy your morning coffee or unwind with a glass of wine while soaking in the mesmerizing city lights. World-class building amenities include a children's playroom, yoga studio, gym, guest suite, and an outdoor terrace. Situated just steps from Corktown Commons Park with walking trails and a playground, and only minutes from King St. Easts vibrant bars, restaurants, shopping, TTC, and easy access to the DVP, this unit offers the perfect blend of urban convenience and nature.
ExtrasFridge, Stovetop, Oven, Venthood, Microwave, Washer And Dryer. Parking, Locker And Two Bike Racks.
re/max plus city team inc.MLS® #C12047211
Fees & Utilities
Utilities Included
Utility Type
Air Conditioning
Heat Source
Heating
Room Dimensions
Living
Open Concept, Windows Floor to Ceiling, Laminate
Dining
Walkout To Balcony, Combined with Kitchen, Laminate
Kitchen
Stainless Steel Appliances, Quartz Counter, Centre Island
Primary
3 Piece Ensuite, Large Closet, Windows Floor to Ceiling
2nd Bedroom
Windows Floor to Ceiling, Large Closet, Laminate
Den
Separate Room, Sliding Doors, Laminate
Similar Listings
Explore Corktown - Toronto
Commute Calculator
Demographics
Based on the dissemination area as defined by Statistics Canada. A dissemination area contains, on average, approximately 200 – 400 households.
Building Trends At Harris Square Condos
Days on Strata
List vs Selling Price
Or in other words, the
Offer Competition
Turnover of Units
Property Value
Price Ranking
Sold Units
Rented Units
Best Value Rank
Appreciation Rank
Rental Yield
High Demand
Market Insights
Transaction Insights at Harris Square Condos
| 1 Bed | 1 Bed + Den | 2 Bed | 2 Bed + Den | 3 Bed | |
|---|---|---|---|---|---|
| Price Range | $490,000 - $670,000 | $625,000 | No Data | No Data | No Data |
| Avg. Cost Per Sqft | $989 | $982 | No Data | No Data | No Data |
| Price Range | $2,000 - $2,600 | $2,195 - $2,700 | $2,700 - $3,900 | $3,650 | No Data |
| Avg. Wait for Unit Availability | 66 Days | 238 Days | 105 Days | 310 Days | 731 Days |
| Avg. Wait for Unit Availability | 16 Days | 76 Days | 55 Days | 154 Days | No Data |
| Ratio of Units in Building | 62% | 13% | 18% | 7% | 3% |
Market Inventory
Total number of units listed and leased in Corktown - Toronto
