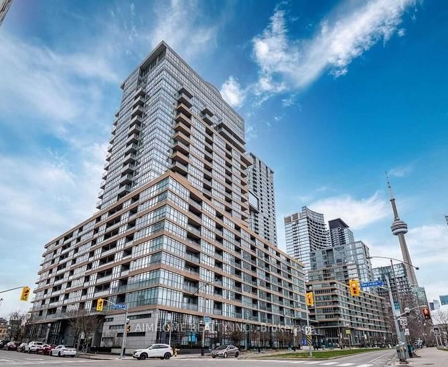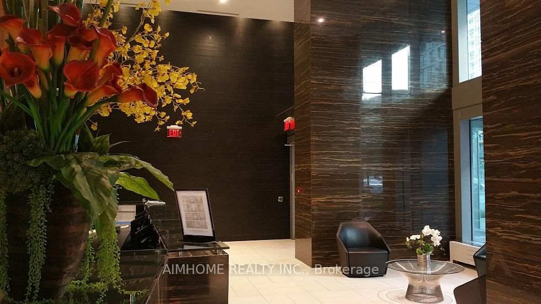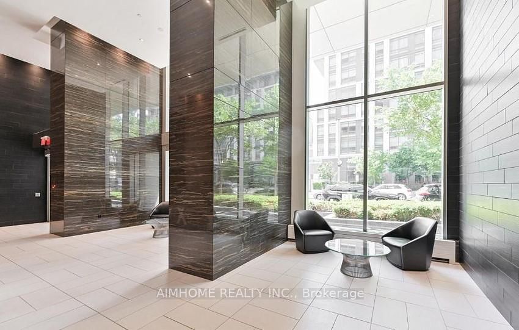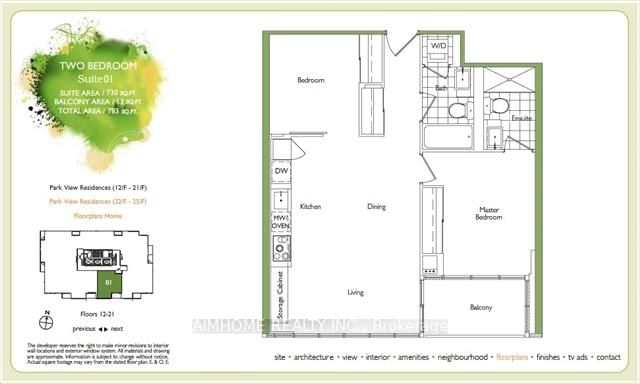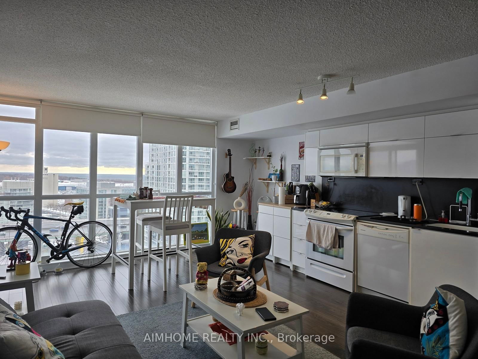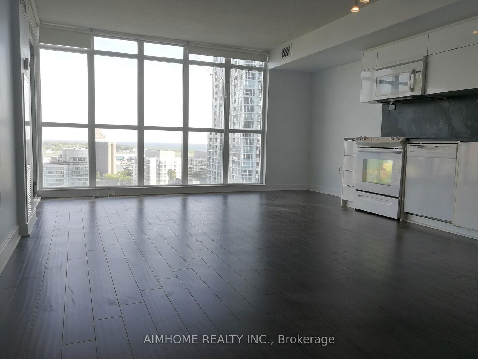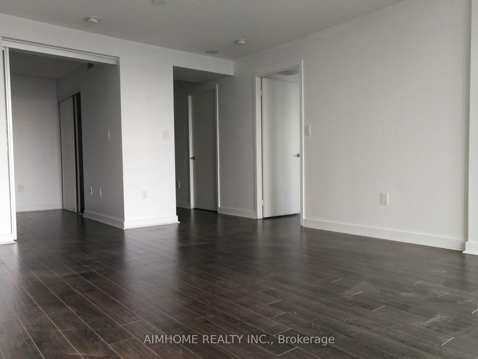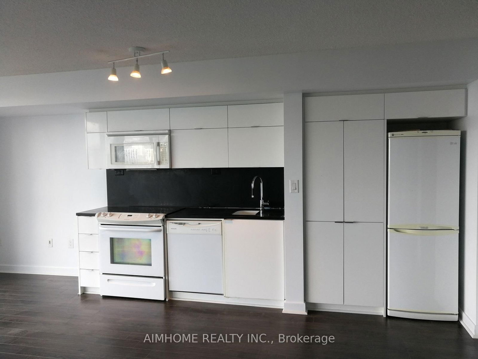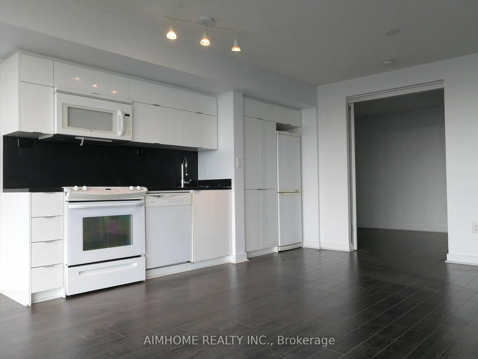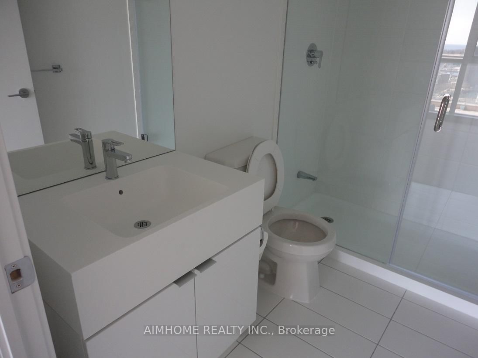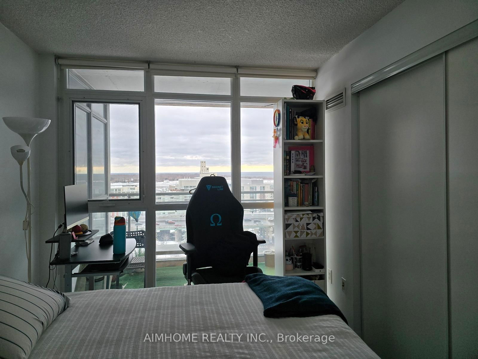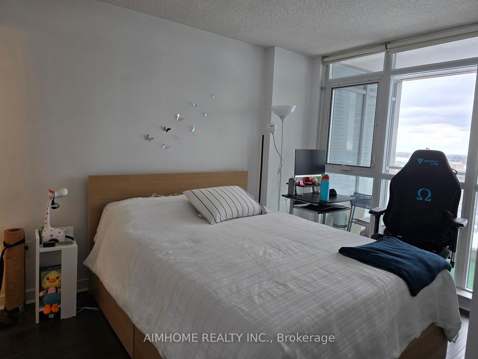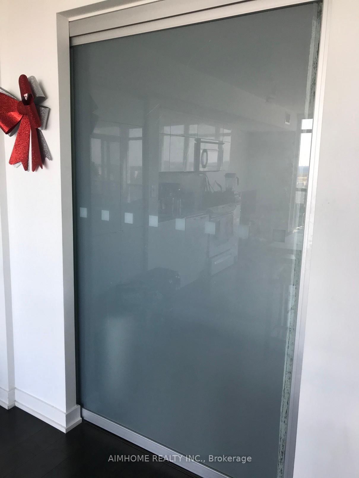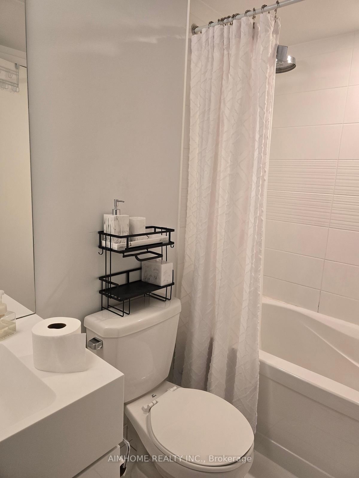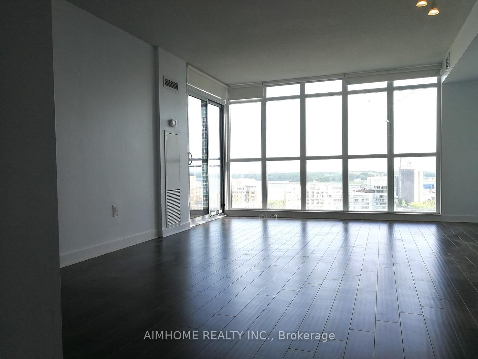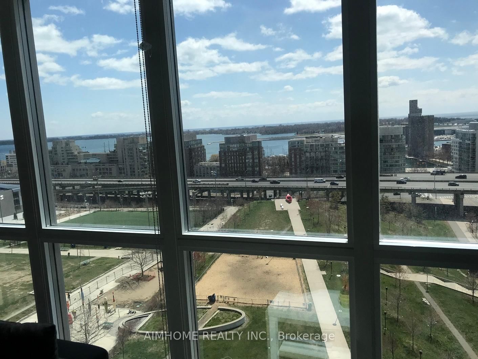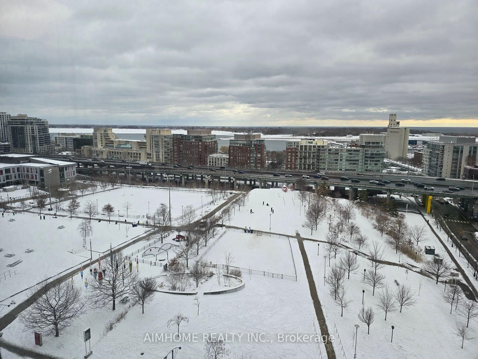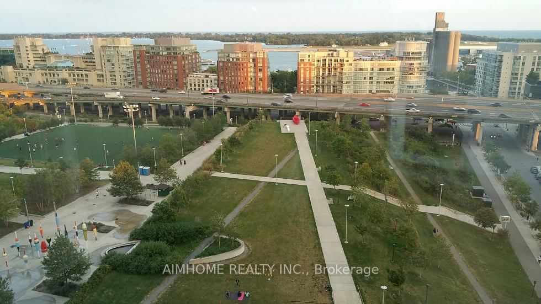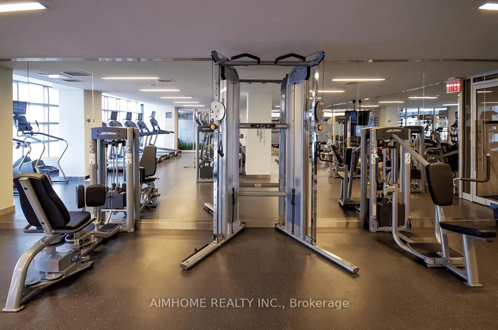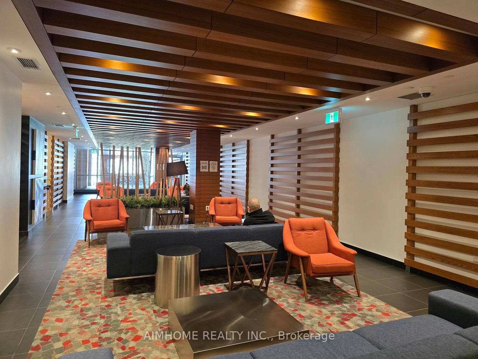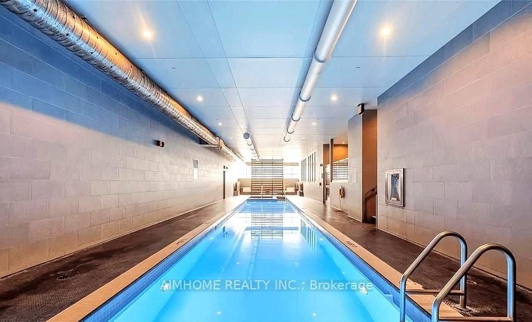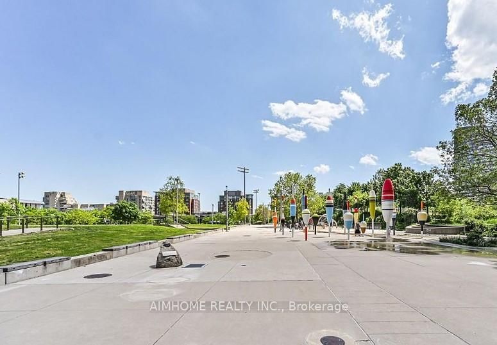Listing History
Unit Highlights
Property Type:
Condo
Possession Date:
April 1, 2025
Lease Term:
1 Year
Utilities Included:
No
Outdoor Space:
Balcony
Furnished:
No
Exposure:
South
Locker:
Owned
Laundry:
Main
Amenities
About this Listing
Quiet Location! Resort Style Condo In Lovely Parade Condos! Beautiful and Bright 2 Bedrooms + 2 Bathrooms. Facing South with breathtaking Lake view and around 8-Acre Park view. Open Concept living room , W/O to balcony, Floor to ceiling windows. Morden kitchen with Quartz Counter Top, Back-Splash. Very Functional layout. Laminate Flooring Throughout. South Exposure with sun filled and beautiful Views. Super Convenient Downtown Location walks To Schools, Community Centre, Childcare Centre, Rogers Centre, Shopping, CN Tower, supermarket,financial and entertainment district, cafes & restaurants, and the Well. Easy access to highway (Gardiner / Qew), Lakeshore, TTC, Street Car to University of Toronto and Union Station. Great Facilities Including sky Lounge, 25 meter indoor pool, whirlpool, Gym, Theatre, Pet Spa, Yoga,Party Room, Billiards, Squash Court, Table tennis, arobic room, Boardroom, Kids play room, Large Lounge room. 24-Hour Concierge and Much More. 1 Parking and 1 Locker Included.
aimhome realty inc.MLS® #C12046411
Fees & Utilities
Utilities Included
Utility Type
Air Conditioning
Heat Source
Heating
Room Dimensions
Living
Combined with Dining, O/Looks Park, Laminate
Dining
Combined with Living, Laminate
Kitchen
Combined with Dining, Laminate
Primary
Ensuite Bath, O/Looks Park, Laminate
2nd Bedroom
Closet, Laminate
Similar Listings
Explore CityPlace
Commute Calculator
Demographics
Based on the dissemination area as defined by Statistics Canada. A dissemination area contains, on average, approximately 200 – 400 households.
Building Trends At Parade ll - CityPlace
Days on Strata
List vs Selling Price
Offer Competition
Turnover of Units
Property Value
Price Ranking
Sold Units
Rented Units
Best Value Rank
Appreciation Rank
Rental Yield
High Demand
Market Insights
Transaction Insights at Parade ll - CityPlace
| Studio | 1 Bed | 1 Bed + Den | 2 Bed | 2 Bed + Den | 3 Bed | 3 Bed + Den | |
|---|---|---|---|---|---|---|---|
| Price Range | $427,500 | $525,000 - $560,000 | $545,000 - $660,000 | $770,000 - $800,000 | $760,000 - $1,100,000 | No Data | $2,700,000 |
| Avg. Cost Per Sqft | $906 | $952 | $950 | $966 | $844 | No Data | $1,121 |
| Price Range | $2,200 | $2,150 - $2,700 | $2,195 - $3,100 | $2,900 - $4,000 | $3,000 - $4,300 | No Data | No Data |
| Avg. Wait for Unit Availability | 413 Days | 39 Days | 9 Days | 36 Days | 52 Days | 513 Days | 460 Days |
| Avg. Wait for Unit Availability | 81 Days | 18 Days | 5 Days | 16 Days | 29 Days | 449 Days | 326 Days |
| Ratio of Units in Building | 3% | 14% | 57% | 16% | 11% | 2% | 2% |
Market Inventory
Total number of units listed and leased in CityPlace
