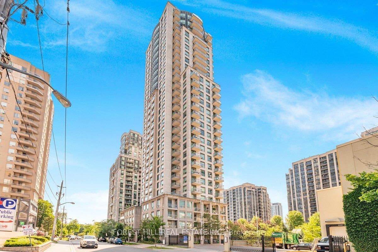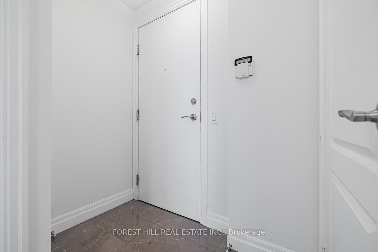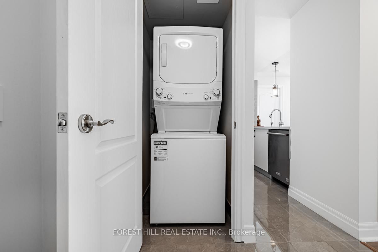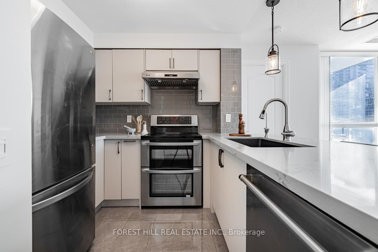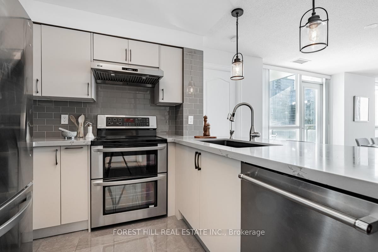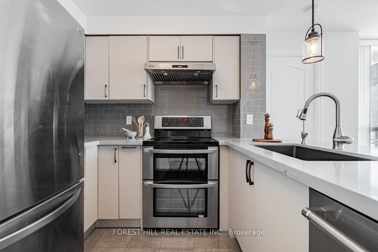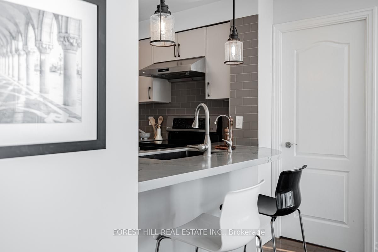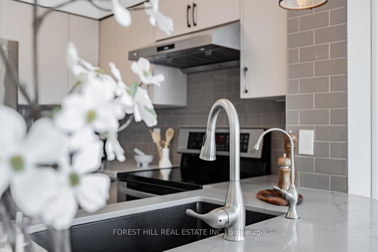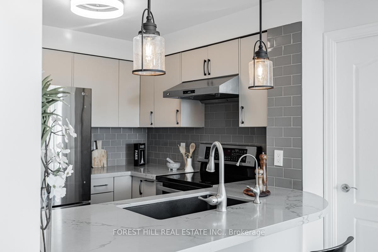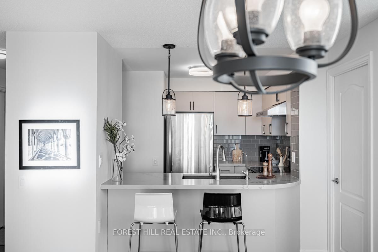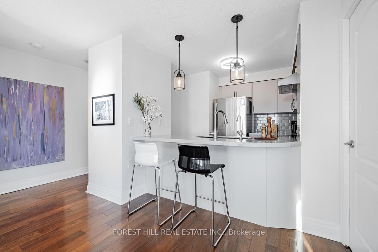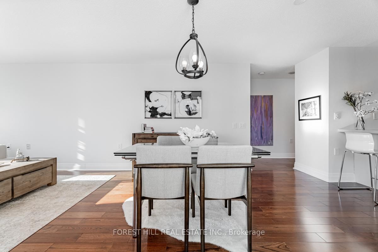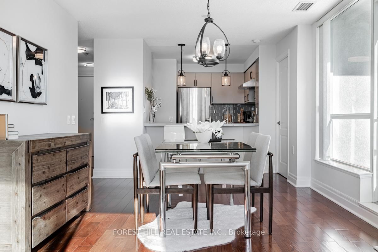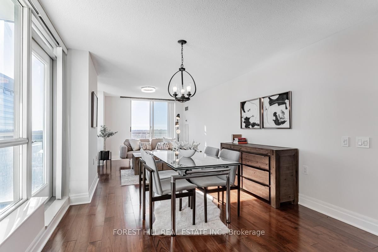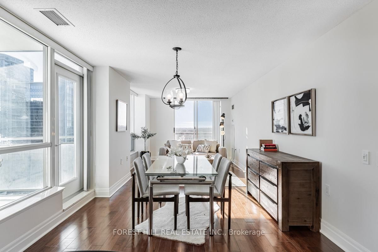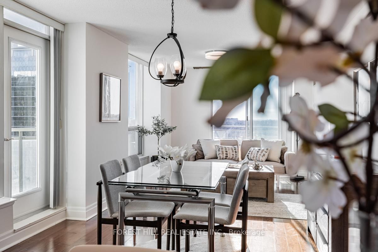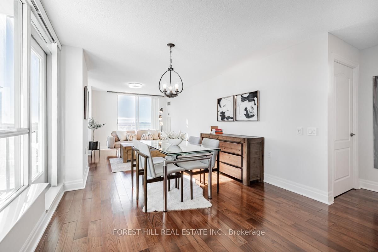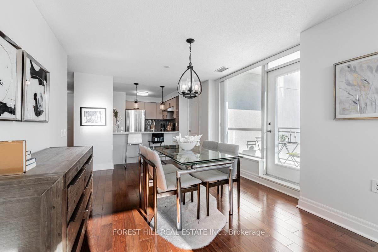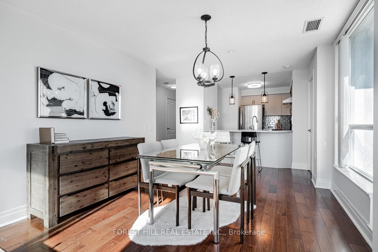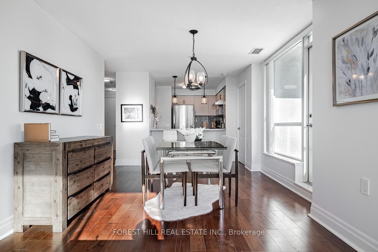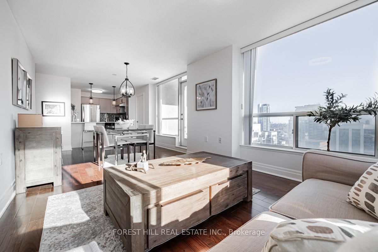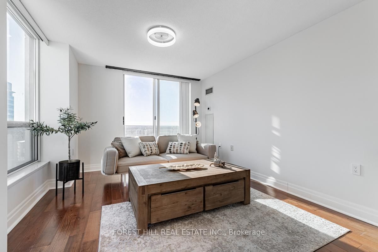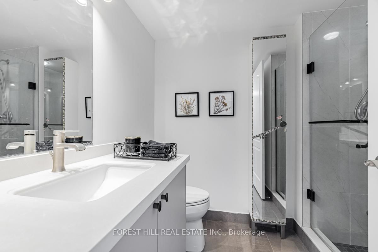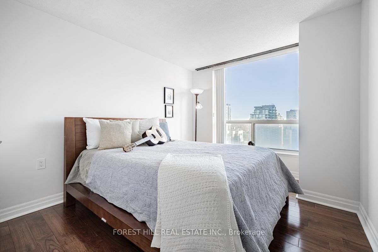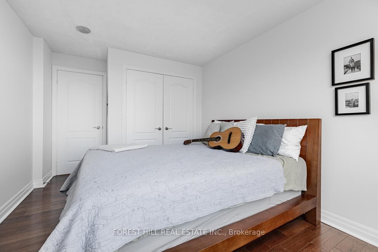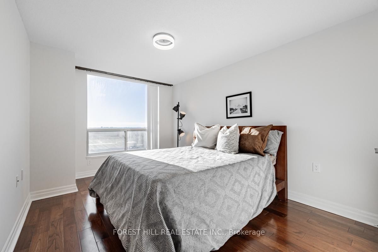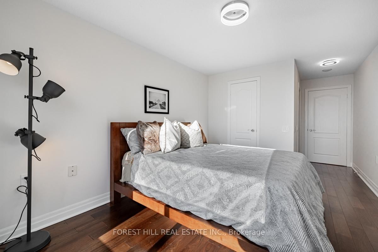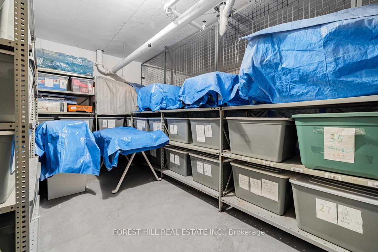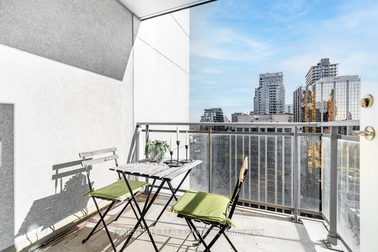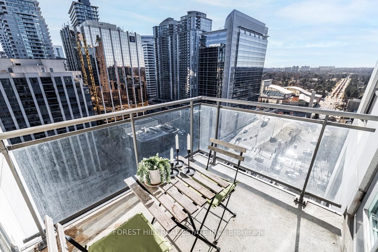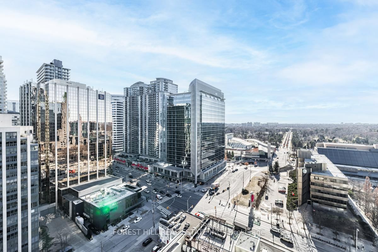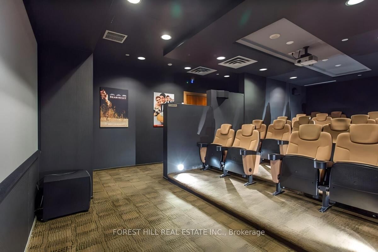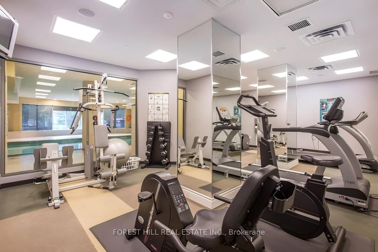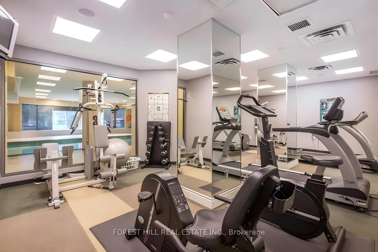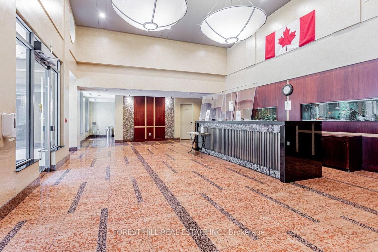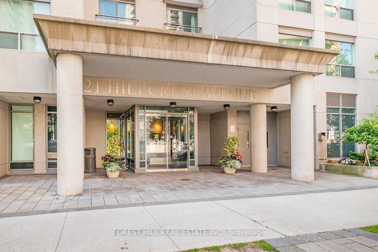2106 - 21 Hillcrest Ave
Listing History
Details
Property Type:
Condo
Maintenance Fees:
$1,145/mth
Taxes:
$3,226 (2024)
Cost Per Sqft:
$798/sqft
Outdoor Space:
Enclosed/Solarium
Locker:
Exclusive
Exposure:
South West
Possession Date:
March 18, 2025
Amenities
About this Listing
This Luxury Condominium in the heart of Yong & Sheppard, North York. Spacious two bedroom with open concept living room and kitchen, two balconies facing West and South each. In Clean, Beautiful, 'Corner Style' Suite, 21st Floor With Unobstructed Views. Offering Comfort. Bright & Spacious Open Concept Floor Plan Featuring Designer Kitchen With Quartz Counter top, Pot Lights, Brand *Newer S/S Appliances 2 Spacious Bedrooms Featuring 2 Full Bathrooms (Updated Recently). this fabulous layout with 2 split bdrms with newer hardwood flooring There are also 2 full bathrooms. The kitchen features newer cabinets ,newer quartz countertop , newer backslash , and newer tile flooring. The unit is 963 Sq. Ft. This Unit Includes An *Oversize Locker and Parking*Turn Key Condo, Renovated & Freshly Paint (2024). Popular Split Bedroom Design. Featuring State Of The Art Amenities; indoor pool, sauna, hot tub, gym, theatre, Barbeque patio, party room. School, Shops, Subway/Bus Terminal & Much More. Ideal For Family Move-in. 24hr security guard.100m away from grocery stores(lobaws,shopper drug mart and etc.)
ExtrasStainless LG Fridge&Stove with double ovens ,Range hood with 2 powerful motor , Kitchen-aid Dishwasher, Washer & Dryer, Water filter , newer thermometers existing lighting fixture, existing window coverings. one underground parking spot, one huge oversize locker.(150-160sq ft)
forest hill real estate inc.MLS® #C12026122
Fees & Utilities
Maintenance Fees
Utility Type
Air Conditioning
Heat Source
Heating
Room Dimensions
Kitchen
Stainless Steel Appliances, Tile Floor, Breakfast Area
Living
hardwood floor, Halogen Lighting, Walkout To Balcony
Dining
Walkout To Balcony, Open Concept, hardwood floor
Primary
Walk-in Closet, hardwood floor, 4 Piece Ensuite
2nd Bedroom
hardwood floor, Closet, South View
Similar Listings
Explore Willowdale
Commute Calculator
Mortgage Calculator
Demographics
Based on the dissemination area as defined by Statistics Canada. A dissemination area contains, on average, approximately 200 – 400 households.
Building Trends At 21 Hillcrest Condos
Days on Strata
List vs Selling Price
Or in other words, the
Offer Competition
Turnover of Units
Property Value
Price Ranking
Sold Units
Rented Units
Best Value Rank
Appreciation Rank
Rental Yield
High Demand
Market Insights
Transaction Insights at 21 Hillcrest Condos
| Studio | 1 Bed | 1 Bed + Den | 2 Bed | 2 Bed + Den | |
|---|---|---|---|---|---|
| Price Range | No Data | $560,000 | $630,000 | $665,000 | $910,000 |
| Avg. Cost Per Sqft | No Data | $931 | $879 | $780 | $754 |
| Price Range | $2,000 - $2,150 | $2,250 - $2,600 | $2,400 - $2,800 | $3,200 | No Data |
| Avg. Wait for Unit Availability | 551 Days | 66 Days | 66 Days | 157 Days | 587 Days |
| Avg. Wait for Unit Availability | 122 Days | 29 Days | 43 Days | 91 Days | 1020 Days |
| Ratio of Units in Building | 5% | 40% | 36% | 17% | 3% |
Market Inventory
Total number of units listed and sold in Willowdale
