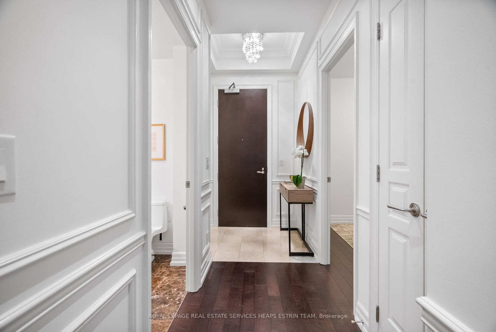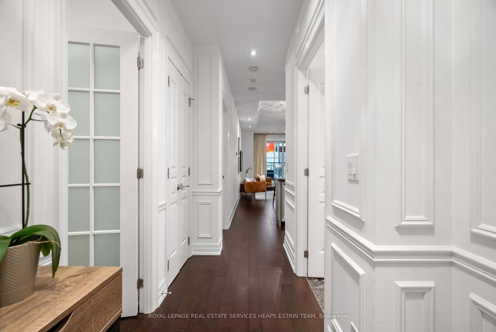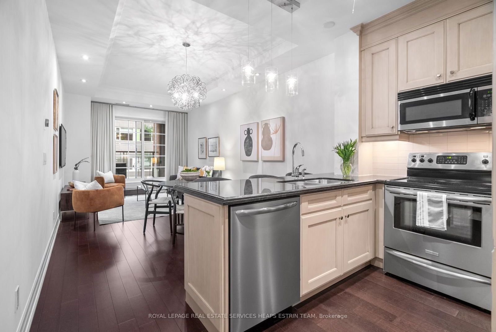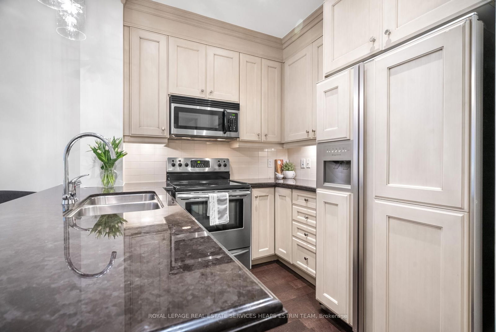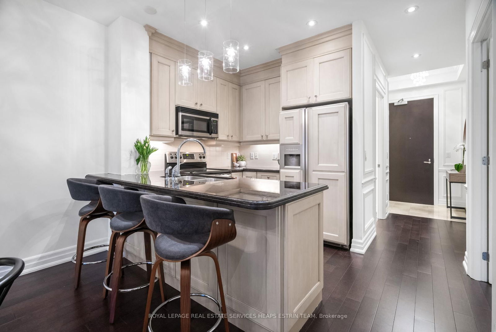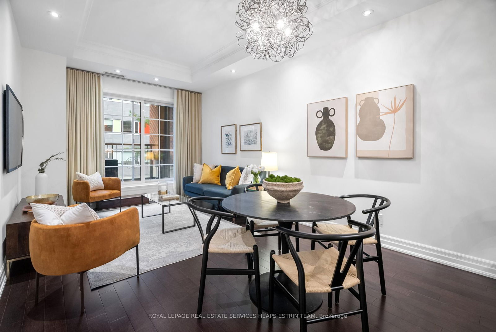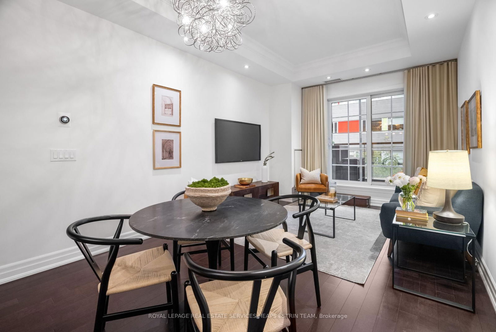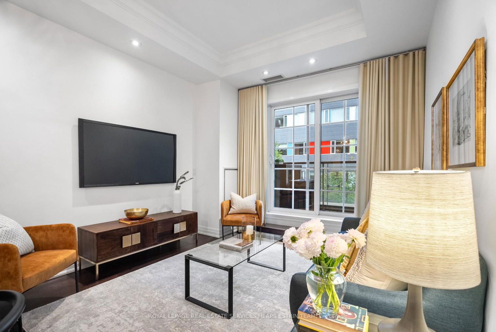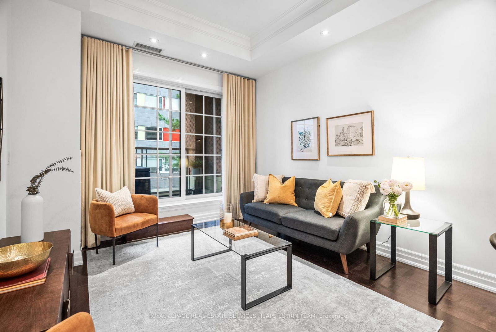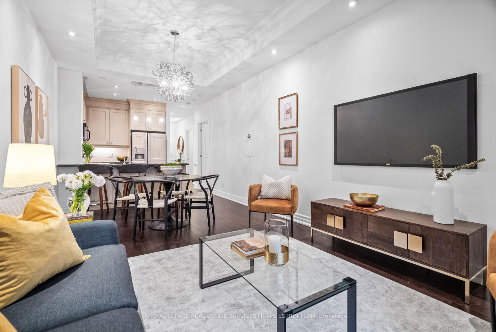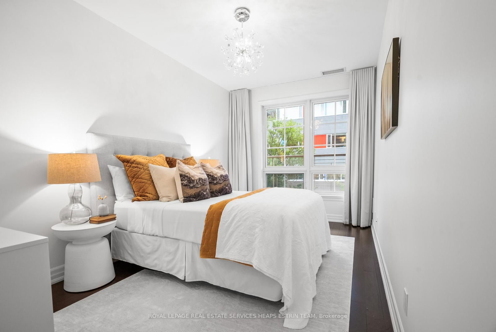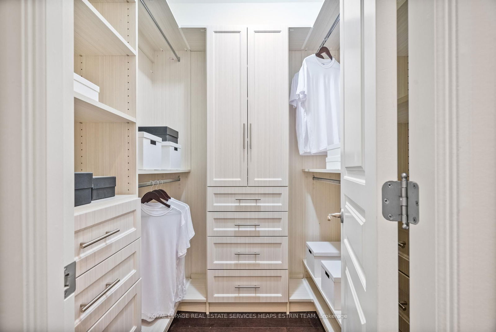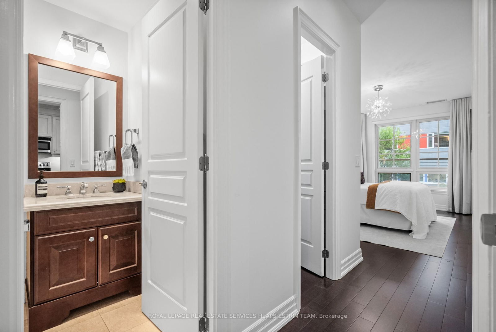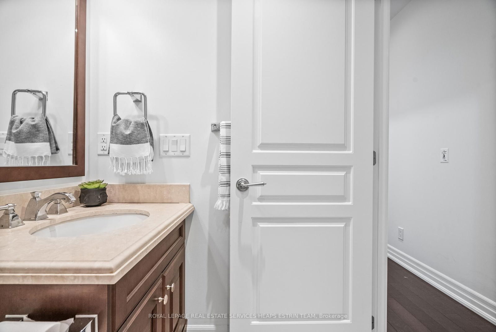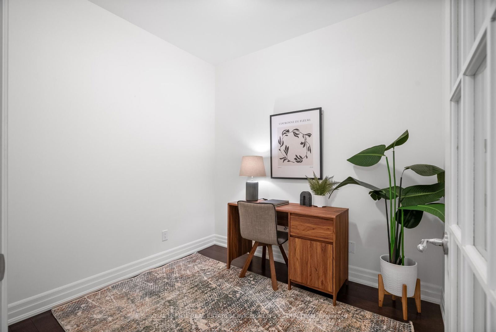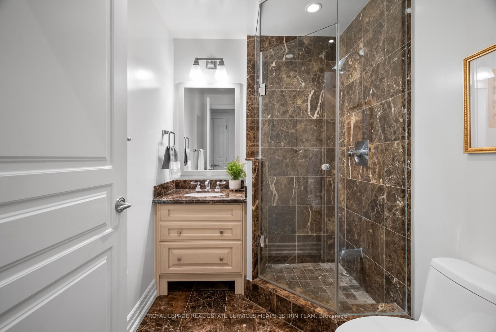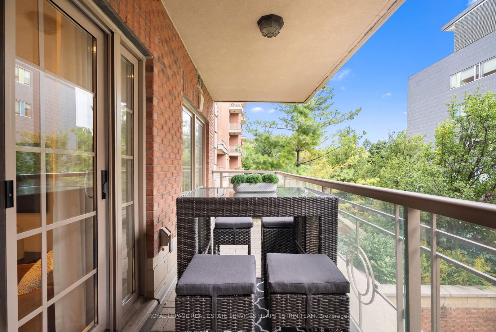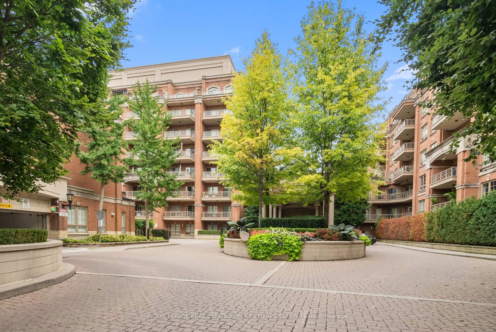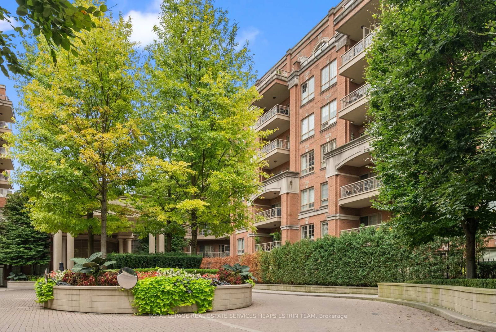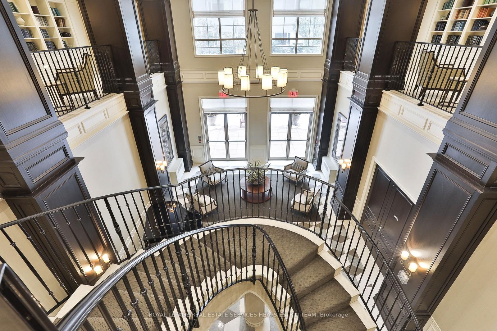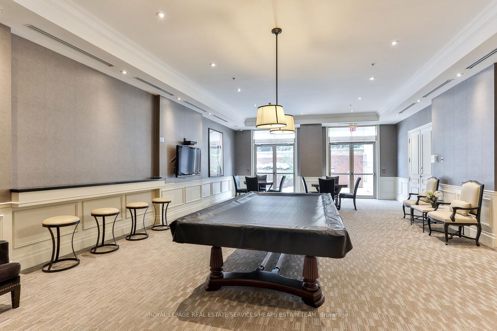113 - 21 Burkebrook Pl
Listing History
Unit Highlights
Property Type:
Condo
Maintenance Fees:
$789/mth
Taxes:
$4,013 (2024)
Cost Per Sqft:
$1,043/sqft
Outdoor Space:
Balcony
Locker:
Owned
Exposure:
East
Possession Date:
30 days / TBD
Laundry:
Main
Amenities
About this Listing
Welcome to the highly coveted Kilgour Estates, ideally located next to the extensive and lush ravine systems of Sunnybrook Park and nestled in North Leaside. This spacious one-bedroom plus den boasts an exceptional and well-thought-out layout with 862 square feet of living space. One immediately feels at home upon entering the spacious and welcoming foyer with a large walk-in closet with built-in organizers and stackable laundry. The open-concept living space offers a kitchen equipped with a breakfast island with granite countertops, stainless steel appliances, and a spacious breakfast bar with ample seating overlooking a sun-filled dining and living room, perfect for entertaining. The combined living and dining room boasts a hardwood floor and pot lights with a walk-out to a large private balcony. Additionally, a private den offers great versatility for a home office or guest suite. The spacious primary bedroom boasts hardwood floors, a large walk-in closet with custom built-ins offering sizeable storage and organization, and a four-piece ensuite, complete with a vanity and a bathtub/shower combination. An additional three-piece bathroom with a glass-enclosed shower completes this exceptional suite. The Kilgour Estates offers unparalleled amenities and service, including a 24-hour concierge, indoor pool and steam room, gym, theatre room, guest suites, and party room. **EXTRAS** Immerse yourself in this vibrant, sought after community, with a plethora of parks, ravines, trails and close proximity to the TTC, shops, restaurants and all the amenities on Bayview Avenue.
ExtrasSee Schedule B
royal lepage real estate services heaps estrin teamMLS® #C12051048
Fees & Utilities
Maintenance Fees
Utility Type
Air Conditioning
Heat Source
Heating
Room Dimensions
Foyer
hardwood floor, Walk-in Closet
Living
hardwood floor, Combined with Dining, Walkout To Balcony
Dining
hardwood floor, Combined with Living, Pot Lights
Kitchen
hardwood floor, Breakfast Bar, Stainless Steel Appliances
Primary
hardwood floor, Walk-in Closet, 4 Piece Ensuite
Den
hardwood floor, Glass Doors
Similar Listings
Explore Bridle Path | Sunnybrook Park
Commute Calculator
Demographics
Based on the dissemination area as defined by Statistics Canada. A dissemination area contains, on average, approximately 200 – 400 households.
Building Trends At Kilgour Estate II Condos
Days on Strata
List vs Selling Price
Offer Competition
Turnover of Units
Property Value
Price Ranking
Sold Units
Rented Units
Best Value Rank
Appreciation Rank
Rental Yield
High Demand
Market Insights
Transaction Insights at Kilgour Estate II Condos
| 1 Bed | 1 Bed + Den | 2 Bed | 2 Bed + Den | 3 Bed | 3 Bed + Den | |
|---|---|---|---|---|---|---|
| Price Range | No Data | $870,000 | $1,200,000 | No Data | No Data | No Data |
| Avg. Cost Per Sqft | No Data | $953 | $999 | No Data | No Data | No Data |
| Price Range | No Data | $3,000 - $3,150 | $4,000 | $4,500 | No Data | No Data |
| Avg. Wait for Unit Availability | 784 Days | 201 Days | 281 Days | 88 Days | 393 Days | 674 Days |
| Avg. Wait for Unit Availability | 822 Days | 83 Days | 396 Days | 558 Days | No Data | No Data |
| Ratio of Units in Building | 7% | 28% | 22% | 32% | 10% | 3% |
Market Inventory
Total number of units listed and sold in Bridle Path | Sunnybrook Park
