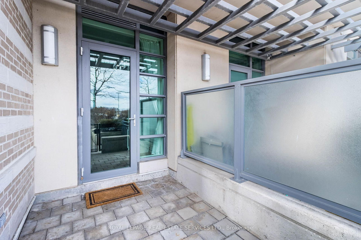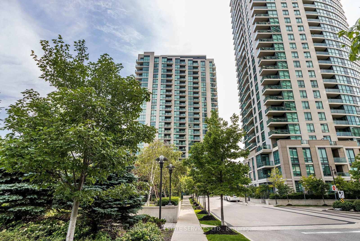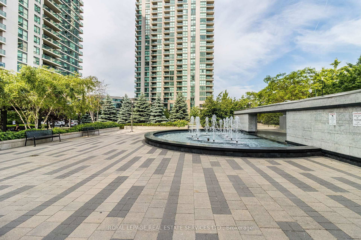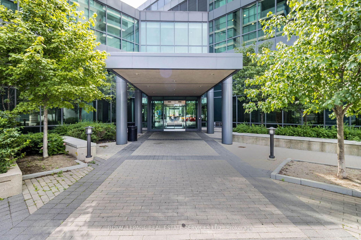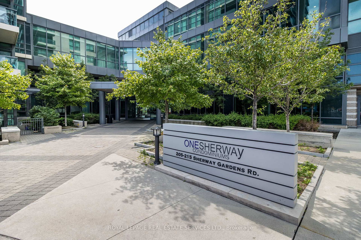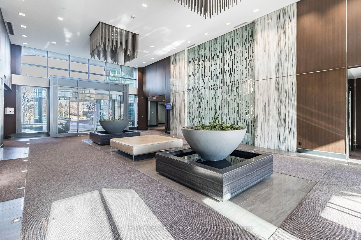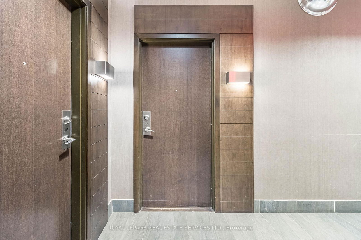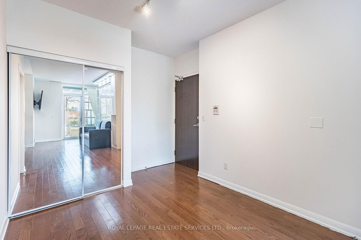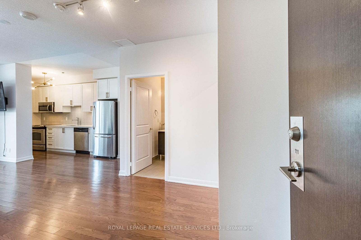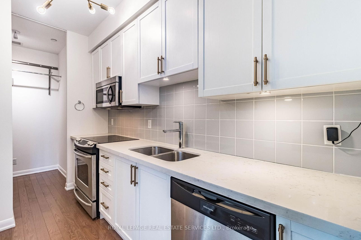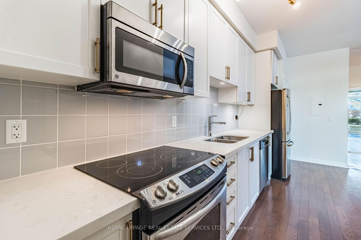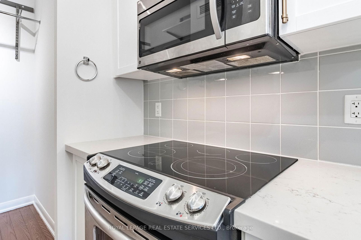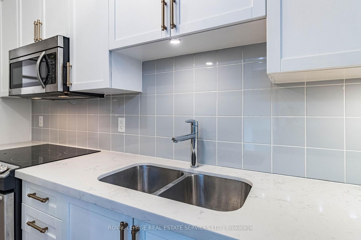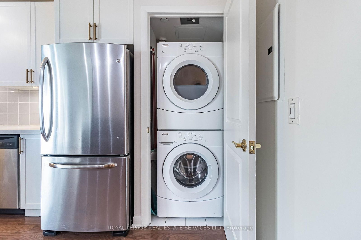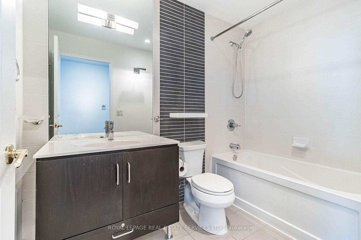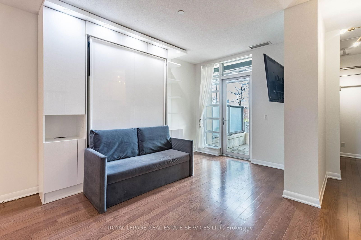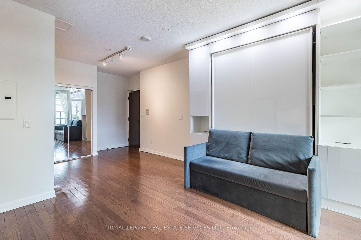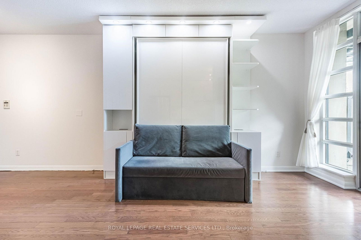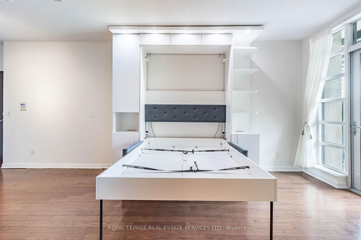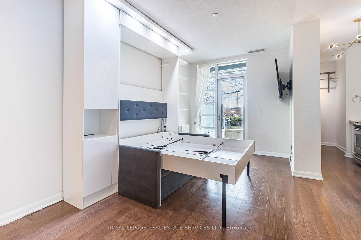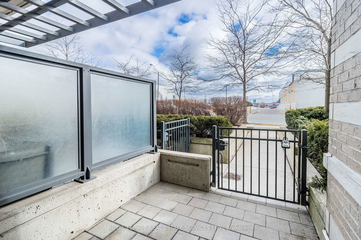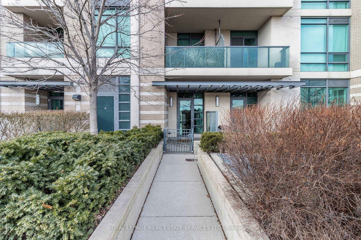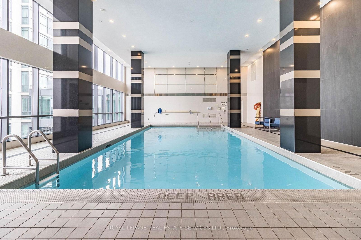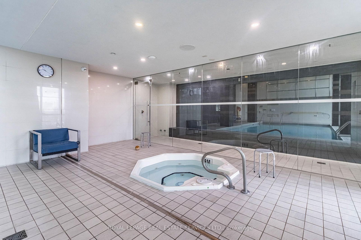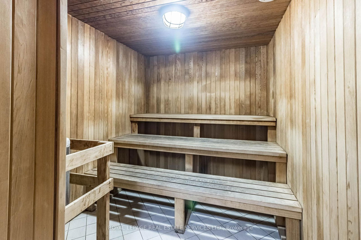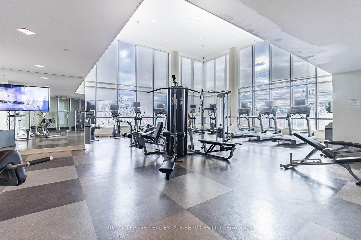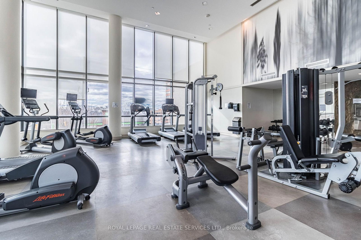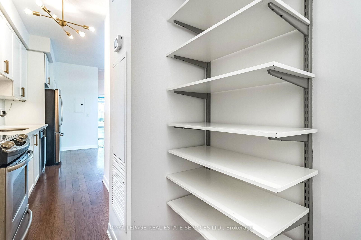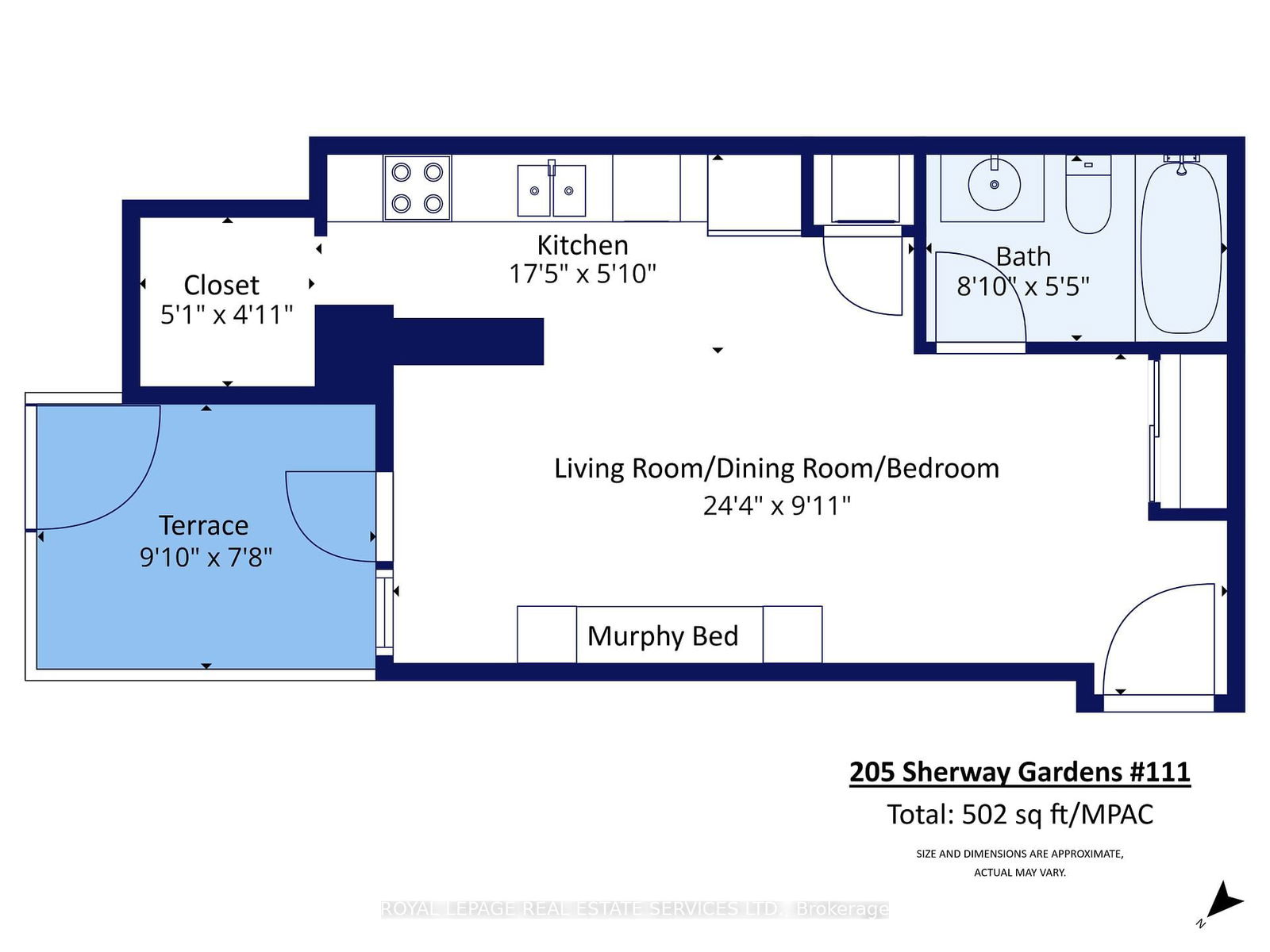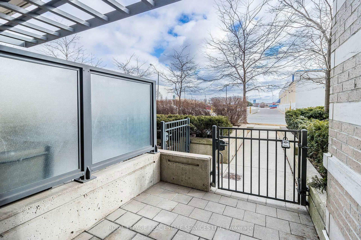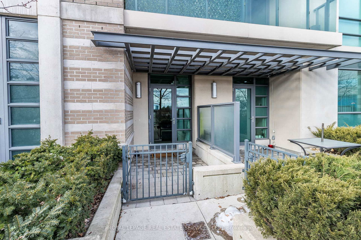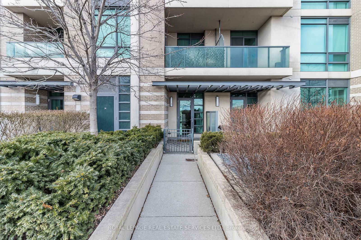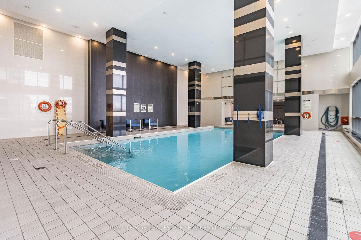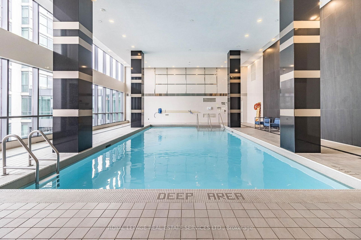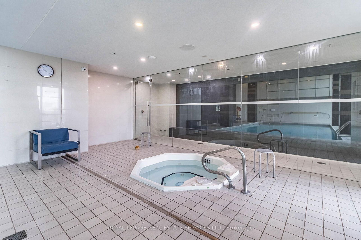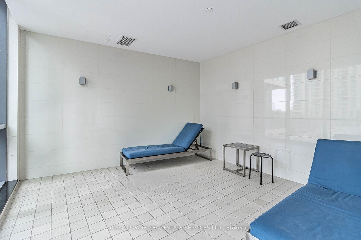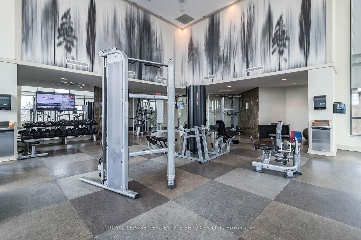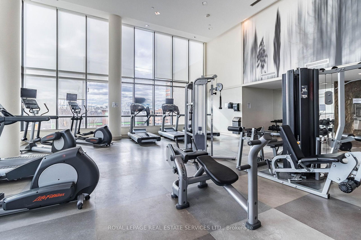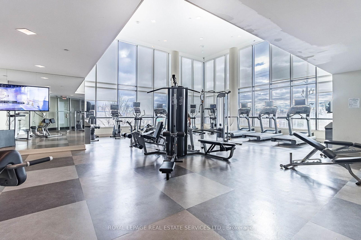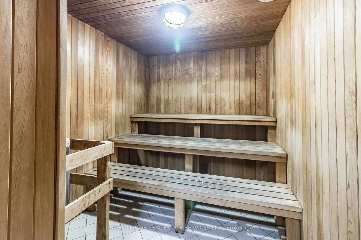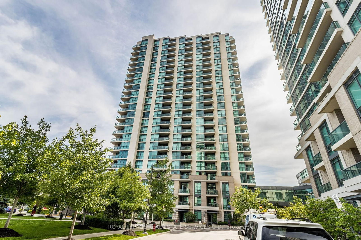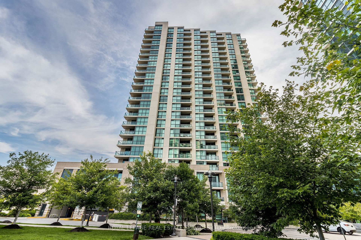111 - 205 Sherway Gardens Rd
Listing History
Unit Highlights
Property Type:
Condo
Possession Date:
Immediately
Lease Term:
1 Year
Utilities Included:
No
Outdoor Space:
Terrace
Furnished:
Partially
Exposure:
East
Locker:
None
Amenities
About this Listing
Stunning ground-floor studio with a sizable terrace and convenient street access! Enjoy easy access to your unit via the terrace door; it's perfect when dropping off groceries, ordering UberEats or heading out for your morning walk! You can easily run in or out without having to ride the elevator every time you are heading out to run an errand! Located in the highly sought-after One Sherway condominiums; you will love this beautifully upgraded, bright and modern studio apartment located in a prime Etobicoke location! High 9-foot ceilings & hardwood floors throughout! Stylish and functional living space boasts an automated queen-size murphy bed with built-in storage and a wall-mounted smart TV! The sleek and stylish renovated kitchen features quartz countertops, stainless steel appliances, tile backsplash and undermount sink! Gorgeous 'spa-like' 4 piece bath, spacious walk-in closet, double mirrored foyer closet and ensuite laundry offer maximum convenience! Enjoy resort-style amenities including a state-of-the-art fitness centre, indoor pool, sauna, party room and 24-hour concierge! Steps to Sherway Gardens, TTC, ravine walking/biking trails, restaurants, Trillium Hospital and more! Unbeatable location with easy access to downtown, Pearson Airport and the 427/QEW/Gardiner Expressway! Move in and experience luxury, convenience and comfort all in one!
ExtrasIncludes stainless steel fridge, stove, microwave, and dishwasher. Washer & dryer. Built-in queen size murphy bed and sofa (tenant to provide mattress for bed). Light fixtures. Smart TV. Parking included.
royal lepage real estate services ltd.MLS® #W12016532
Fees & Utilities
Utilities Included
Utility Type
Air Conditioning
Heat Source
Heating
Room Dimensions
Dining
hardwood floor, Open Concept, Mirrored Closet
Living
Walkout To Patio, Combined with Br, Combined with Dining
Bedroom
hardwood floor, Murphy Bed, Combined with Living
Kitchen
Modern Kitchen, Quartz Counter, Stainless Steel Appliances
Similar Listings
Explore Islington | City Centre West
Commute Calculator
Demographics
Based on the dissemination area as defined by Statistics Canada. A dissemination area contains, on average, approximately 200 – 400 households.
Building Trends At One Sherway Tower Four Condos
Days on Strata
List vs Selling Price
Offer Competition
Turnover of Units
Property Value
Price Ranking
Sold Units
Rented Units
Best Value Rank
Appreciation Rank
Rental Yield
High Demand
Market Insights
Transaction Insights at One Sherway Tower Four Condos
| Studio | 1 Bed | 1 Bed + Den | 2 Bed | 2 Bed + Den | |
|---|---|---|---|---|---|
| Price Range | $398,000 | No Data | $510,000 - $610,000 | $580,000 - $685,000 | No Data |
| Avg. Cost Per Sqft | $846 | No Data | $856 | $777 | No Data |
| Price Range | $2,100 | $2,200 - $2,400 | $2,300 - $2,700 | $2,800 - $3,350 | $3,150 - $3,200 |
| Avg. Wait for Unit Availability | 1821 Days | 102 Days | 44 Days | 68 Days | 353 Days |
| Avg. Wait for Unit Availability | No Data | 42 Days | 30 Days | 40 Days | 218 Days |
| Ratio of Units in Building | 1% | 23% | 40% | 33% | 6% |
Market Inventory
Total number of units listed and leased in Islington | City Centre West
