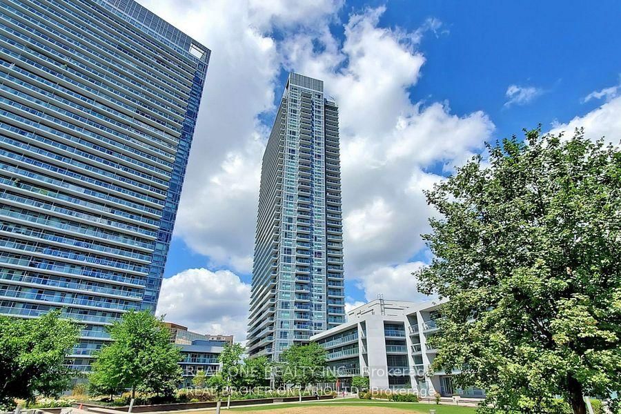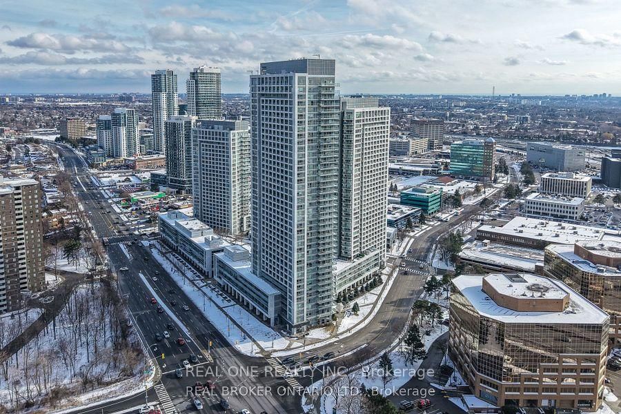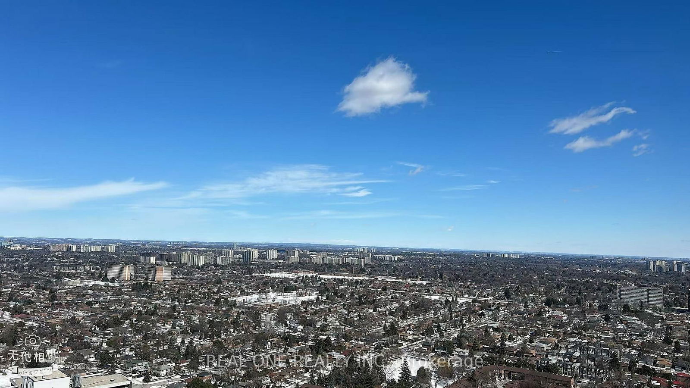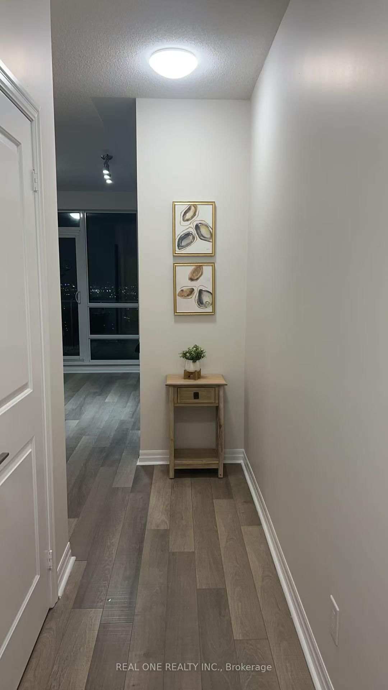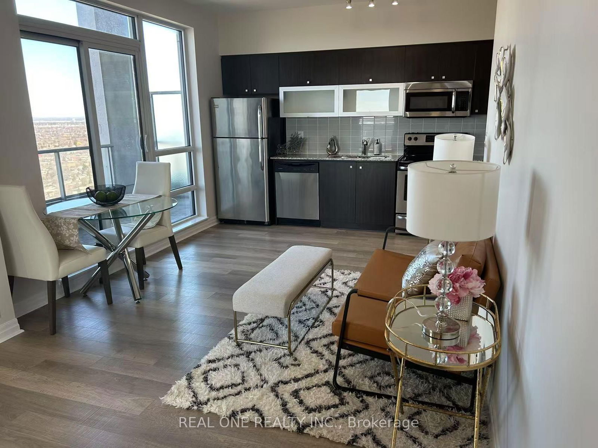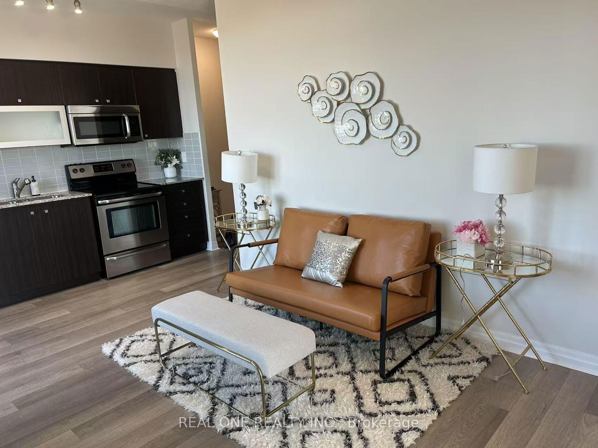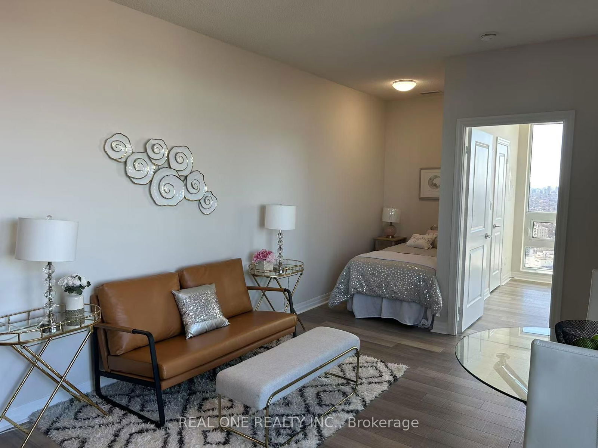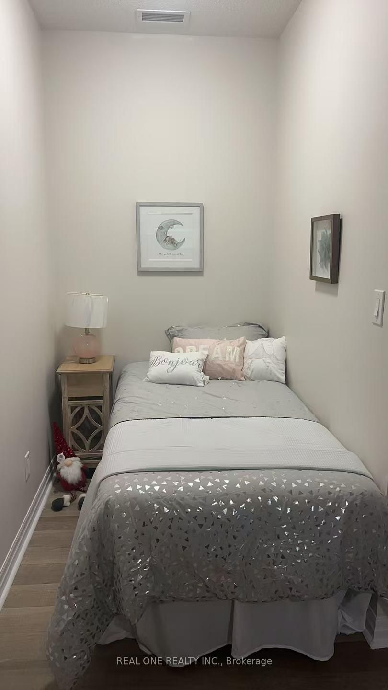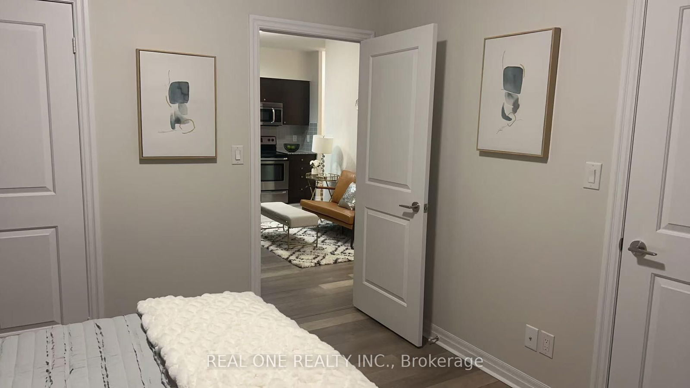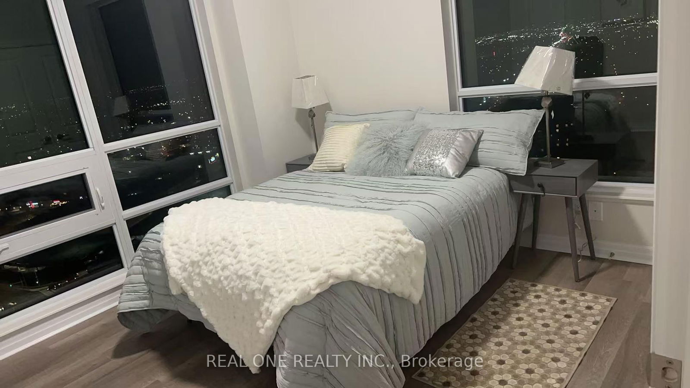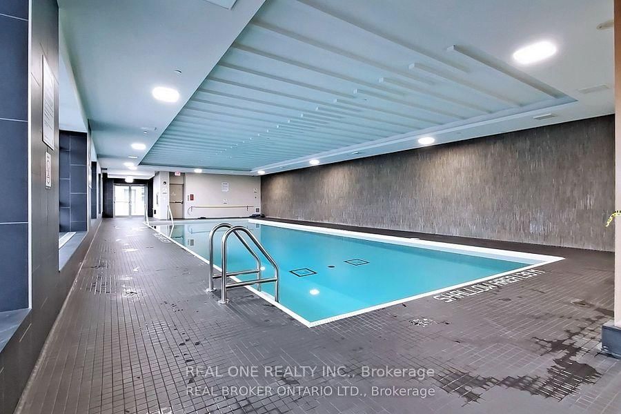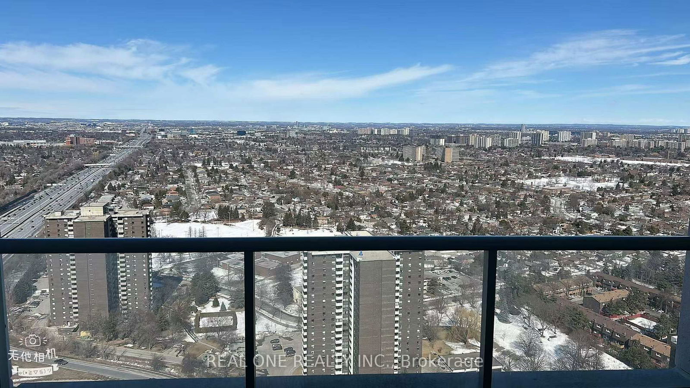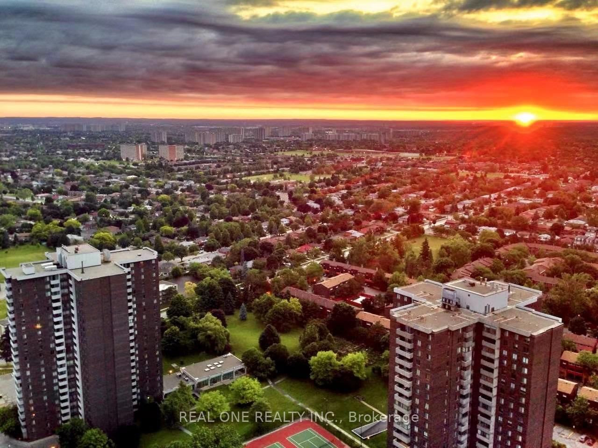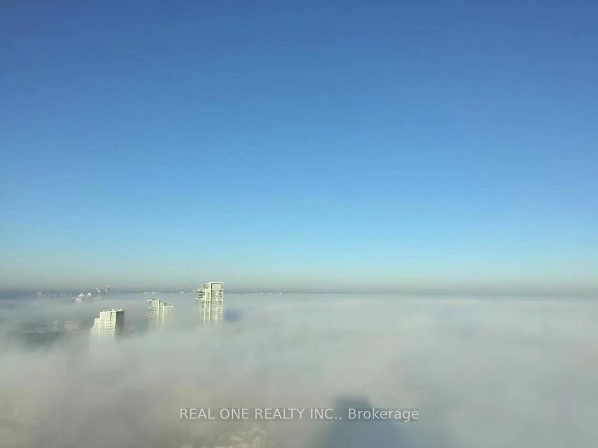PH04 - 2015 Sheppard Ave E
Listing History
Unit Highlights
Property Type:
Condo
Maintenance Fees:
$602/mth
Taxes:
$2,260 (2024)
Cost Per Sqft:
$872/sqft
Outdoor Space:
Balcony
Locker:
Owned
Exposure:
North West
Possession Date:
April 1, 2025
Laundry:
Main
Amenities
About this Listing
Discover the perfect blend of contemporary design and effortless city living in this bright and spacious 1-bedroom + den unit (665 S.F.) at ULTRA CONDO. Situated in a prime transit-friendly neighborhood, this stylish condo offers everything you need for comfort and sophistication. Step inside to floor-to-ceiling windows that flood the space with natural light and offer breathtaking city views. The open-concept layout seamlessly connects the living, dining, and kitchen areas ideal for both entertaining and unwinding after a long day. The chef-inspired kitchen boasts granite countertops, stainless steel appliances, and ample storage to keep everything organized. The generously sized bedroom features a spacious closet, while the versatile den can be easily transformed into a home office, reading nook, or guest space. Enjoy your morning coffee or evening unwind on the private balcony, offering a peaceful retreat above the vibrant cityscape. At Ultra Condos, residents enjoy a wide range of premium amenities designed to enhance their lifestyle. Stay active in the state-of-the-art fitness center, take a relaxing dip in the indoor pool, or unwind in the sauna. Host memorable gatherings in the elegant party room, accommodate visitors with guest suites and ample parking, and enjoy 24-hour concierge service for added peace of mind. Nestled in a thriving neighborhood, this location offers unparalleled convenience. Don Mills Station and major highways (404/DVP & 401) are just minutes away, making commuting a breeze. Indulge in shopping at Fairview Mall, explore scenic parks and walking trails, and enjoy a diverse selection of dining and entertainment options. With grocery stores, schools, and everyday essentials all within reach. Whether you're a first-time buyer, downsizer, or investor, this is an opportunity you wont want to miss. Make Ultra Condos your next home today!
ExtrasStainless steel fridge, stainless steel built-in dishwasher, stove, range, built-in stainless steel microwave. Washer & Dryer. All electrical light fixtures.
real one realty inc.MLS® #C12024968
Fees & Utilities
Maintenance Fees
Utility Type
Air Conditioning
Heat Source
Heating
Room dimensions are not available for this listing.
Similar Listings
Explore Henry Farm
Commute Calculator
Demographics
Based on the dissemination area as defined by Statistics Canada. A dissemination area contains, on average, approximately 200 – 400 households.
Building Trends At Ultra at Herons Hill Condos
Days on Strata
List vs Selling Price
Offer Competition
Turnover of Units
Property Value
Price Ranking
Sold Units
Rented Units
Best Value Rank
Appreciation Rank
Rental Yield
High Demand
Market Insights
Transaction Insights at Ultra at Herons Hill Condos
| Studio | 1 Bed | 1 Bed + Den | 2 Bed | 2 Bed + Den | |
|---|---|---|---|---|---|
| Price Range | No Data | $455,000 - $510,000 | $510,000 - $587,000 | $635,000 - $712,800 | No Data |
| Avg. Cost Per Sqft | No Data | $884 | $826 | $804 | No Data |
| Price Range | $1,900 | $2,000 - $2,450 | $2,200 - $2,600 | $2,500 - $3,200 | $3,100 - $3,300 |
| Avg. Wait for Unit Availability | 477 Days | 42 Days | 33 Days | 34 Days | 97 Days |
| Avg. Wait for Unit Availability | 391 Days | 16 Days | 21 Days | 22 Days | 63 Days |
| Ratio of Units in Building | 1% | 34% | 28% | 31% | 9% |
Market Inventory
Total number of units listed and sold in Henry Farm
