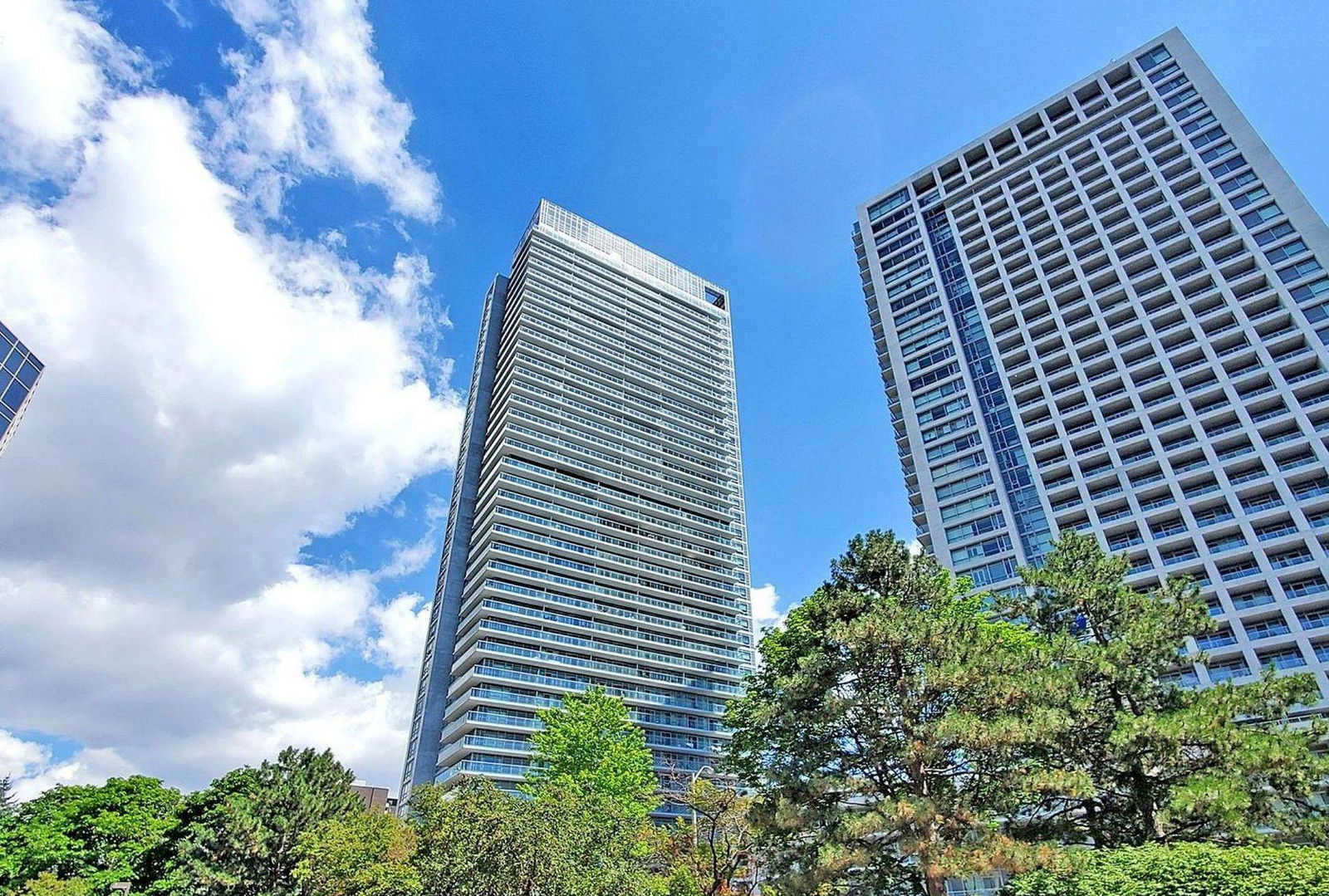2103 - 2015 Sheppard Ave E
Listing History
Details
Property Type:
Condo
Maintenance Fees:
$604/mth
Taxes:
$2,239 (2024)
Cost Per Sqft:
$748/sqft
Outdoor Space:
Balcony
Locker:
Owned
Exposure:
South
Possession Date:
To Be Determined
Amenities
About this Listing
Super, Sensational, Sheppard! Friends, this is the superior condo thats worth ungatekeeping. #2103 is a perfectly sized, 668 square foot 1 + den home thats just right to welcome you into home ownership. ***** Our top 5 favs: (1) Bright, south facing city views with a wall-to-wall oversized balcony. (2) Ultra-functional kitchen layout, tucked away with plenty of counter space. (3) An oversized living/dining area ready to host all your friends (or keep to yourself). (4) A den with a door for a WFH space or nursery. (5) Central location, near the 401/404/DVP interchange, 10 mins walk to TTC Subway and Fairview Mall (with T&T) and 5 mins from North York General Hospital. ***** Plus the walk-in closet with organizers, included locker & parking, extra friendly building staff, and great food options minutes away. All placed in a building packed with amenities: 24/7 security, swimming pool, gym, theatre room and more. ***** Welcome yourself home - your future self will thank you!
ExtrasStainless steel kitchen appliances (fridge, stove, dishwasher, microwave fan hood), stacked washer & dryer, all existing electrical light fixtures & all existing window coverings
sage real estate limitedMLS® #C12062160
Fees & Utilities
Maintenance Fees
Utility Type
Air Conditioning
Heat Source
Heating
Room Dimensions
Living
Walkout To Balcony, Combined with Dining, Laminate
Dining
Combined with Living, Laminate
Kitchen
Stainless Steel Appliances, Granite Counter, Tile Floor
Bedroom
Walk-in Closet, Walkout To Balcony, Laminate
Den
Separate Room, Laminate

Building Spotlight
Similar Listings
Explore Henry Farm
Commute Calculator

Mortgage Calculator
Demographics
Based on the dissemination area as defined by Statistics Canada. A dissemination area contains, on average, approximately 200 – 400 households.
Building Trends At Ultra at Herons Hill Condos
Days on Strata
List vs Selling Price
Offer Competition
Turnover of Units
Property Value
Price Ranking
Sold Units
Rented Units
Best Value Rank
Appreciation Rank
Rental Yield
High Demand
Market Insights
Transaction Insights at Ultra at Herons Hill Condos
| Studio | 1 Bed | 1 Bed + Den | 2 Bed | 2 Bed + Den | |
|---|---|---|---|---|---|
| Price Range | No Data | $455,000 - $510,000 | $510,000 - $587,000 | $635,000 - $712,800 | No Data |
| Avg. Cost Per Sqft | No Data | $878 | $815 | $804 | No Data |
| Price Range | $1,900 | $2,000 - $2,450 | $2,200 - $2,600 | $2,500 - $3,200 | $3,100 - $3,300 |
| Avg. Wait for Unit Availability | 477 Days | 42 Days | 34 Days | 34 Days | 97 Days |
| Avg. Wait for Unit Availability | 391 Days | 16 Days | 21 Days | 22 Days | 63 Days |
| Ratio of Units in Building | 1% | 33% | 27% | 31% | 9% |
Market Inventory
Total number of units listed and sold in Henry Farm


