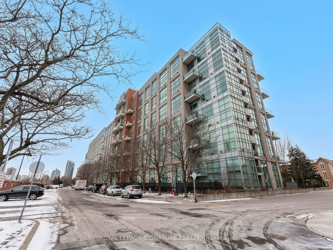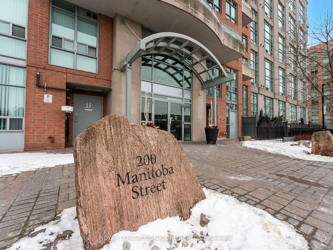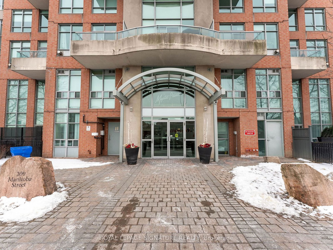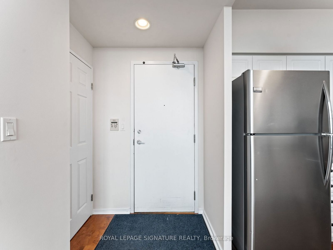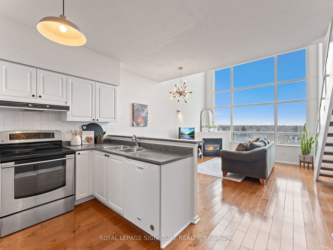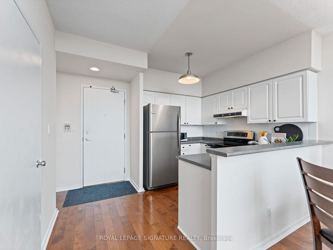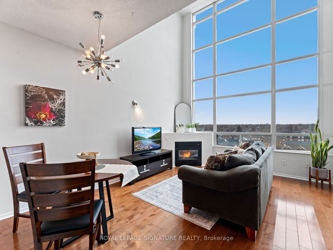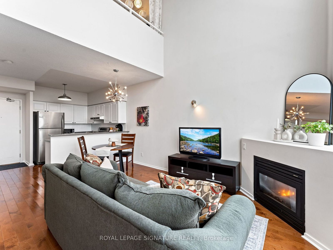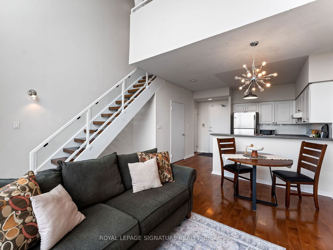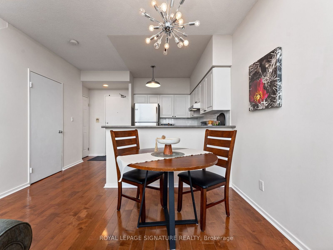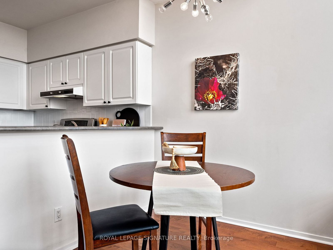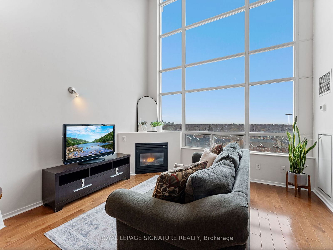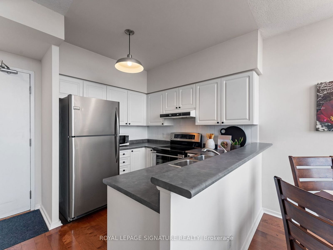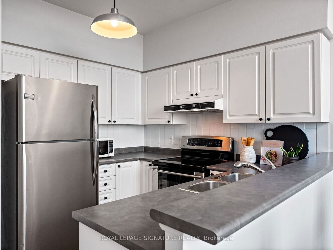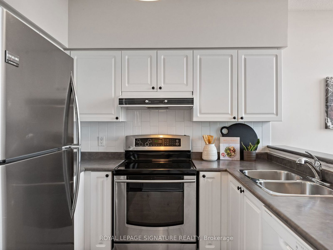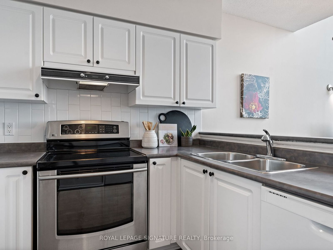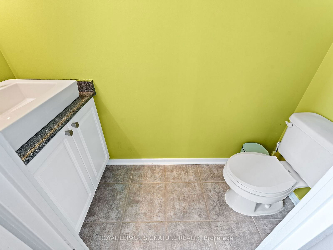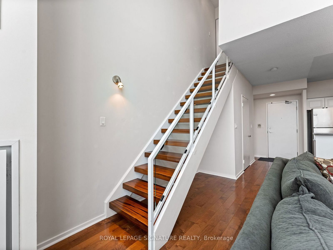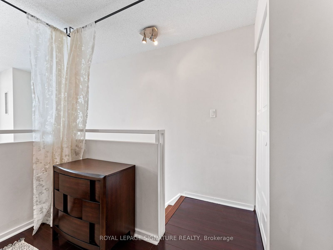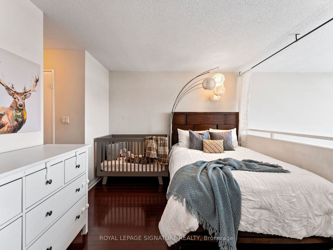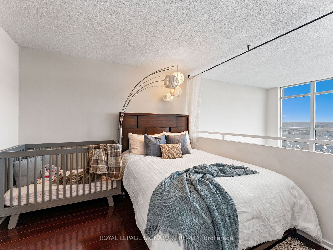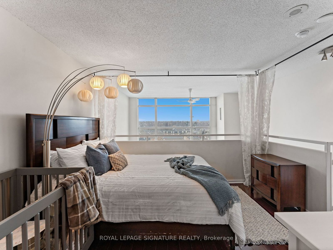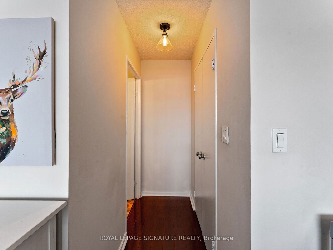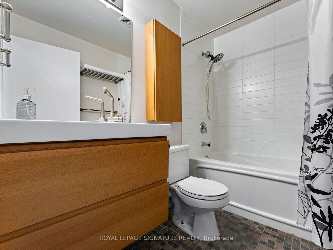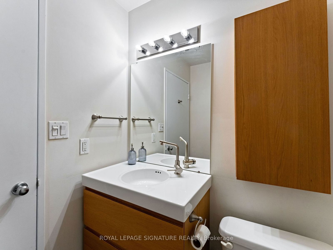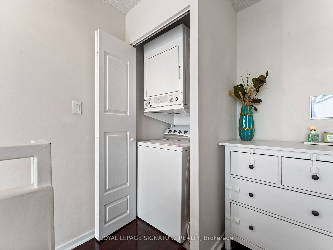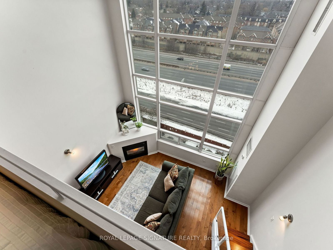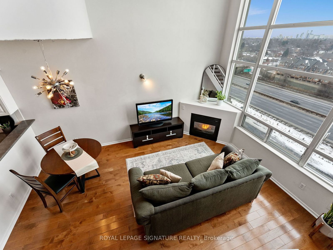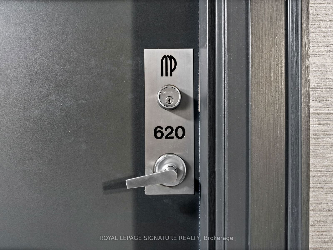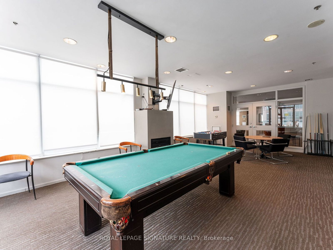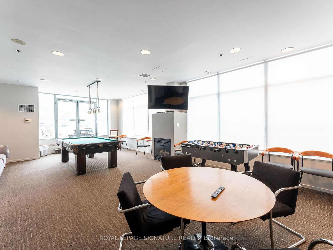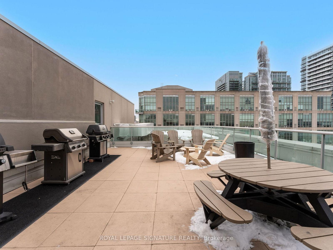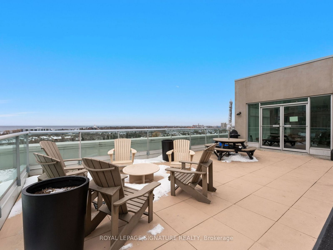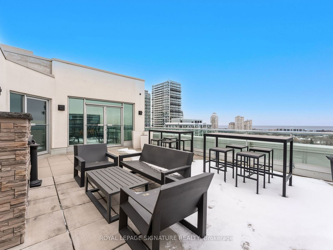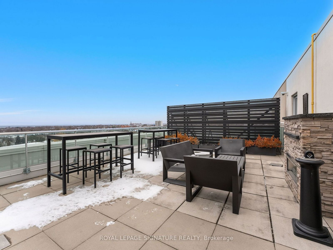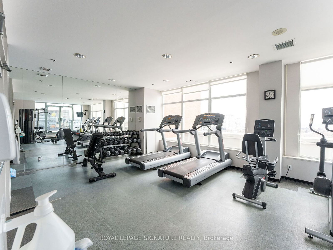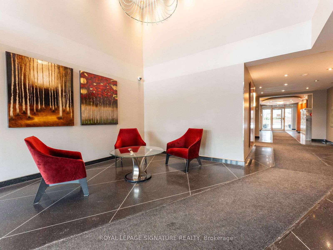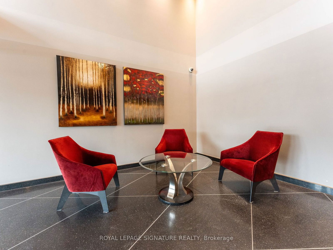Listing History
Unit Highlights
Ownership Type:
Condominium
Property Type:
Soft Loft
Maintenance Fees:
$567/mth
Taxes:
$2,239 (2024)
Cost Per Sqft:
$909/sqft
Outdoor Space:
None
Locker:
None
Exposure:
North
Possession Date:
March 31, 2025
Laundry:
Ensuite
Amenities
About this Listing
Welcome to your top floor oasis at Mystic Pointe Lofts in the highly sought-after Mimico area in Etobicoke! This spacious loft offers incredible natural light and views, numerous upgrades, and an open, airy design boasting 18' ceilings. The main floor features engineered maple hardwood floors, a powder room with a refreshed sink, and a cozy gas fireplace. The kitchen is equipped with SS appliances (F/S warranty Jan '26), and a 2YO dishwasher. Enjoy preparing meals with ease and style in this functional open concept space leading to the dining and living area with dimmable lighting, perfect for any mood or occasion. Upstairs, the private bedroom space offers a walk-in closet and a 4-piece ensuite with an upgraded tiles, vanity, and floor. Enjoy the convenience of having the laundry located on the 2nd floor, just steps away from your bedroom. Plus, with no units above you, you'll enjoy peace and privacy. An extra wide tandem parking spot offers ample space to fit 3 cars. Mystic Pointe offers fantastic amenities on the 7th floor, including a gym, sauna, games room (billiards/foosball), rooftop patio/BBQ with lake views, party/meeting room, squash court (P2), bike storage and visitor parking. The building is ideally located close to the lakefront, parks/trails, public transit (incl. GO), Hwys and DT. This is a rare opportunity to own this exceptional loft in one of Toronto's most desirable neighbourhoods! **EXTRAS** Spacious parking to fit 3 cars near elevator, gated security
ExtrasFireplace, SS Appliances w/ Warranty; (Fridge & Stove), Dishwasher (2yo), All light fixtures, Washer & Dryer
royal lepage signature realtyMLS® #W11949357
Fees & Utilities
Maintenance Fees
Utility Type
Air Conditioning
Heat Source
Heating
Room Dimensions
Kitchen
Stainless Steel Appliances, Backsplash, Built-in Dishwasher
Living
Fireplace
Dining
Fireplace
Bathroom
2 Piece Bath
Bedroom
Walk-in Closet
Bathroom
4 Piece Bath
Similar Listings
Explore Mimico
Commute Calculator
Demographics
Based on the dissemination area as defined by Statistics Canada. A dissemination area contains, on average, approximately 200 – 400 households.
Building Trends At Mystic Pointe - Skylofts II
Days on Strata
List vs Selling Price
Offer Competition
Turnover of Units
Property Value
Price Ranking
Sold Units
Rented Units
Best Value Rank
Appreciation Rank
Rental Yield
High Demand
Market Insights
Transaction Insights at Mystic Pointe - Skylofts II
| Studio | 1 Bed | 1 Bed + Den | 2 Bed | 2 Bed + Den | |
|---|---|---|---|---|---|
| Price Range | No Data | $570,000 - $690,000 | $585,000 - $770,000 | No Data | $846,000 - $1,260,000 |
| Avg. Cost Per Sqft | No Data | $864 | $796 | No Data | $770 |
| Price Range | No Data | $2,500 - $3,150 | $2,150 - $3,550 | $3,100 | No Data |
| Avg. Wait for Unit Availability | No Data | 64 Days | 39 Days | 1906 Days | 180 Days |
| Avg. Wait for Unit Availability | No Data | 80 Days | 57 Days | 755 Days | 493 Days |
| Ratio of Units in Building | 1% | 36% | 52% | 2% | 11% |
Market Inventory
Total number of units listed and sold in Mimico
