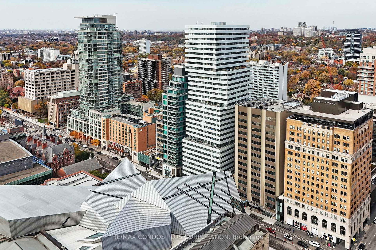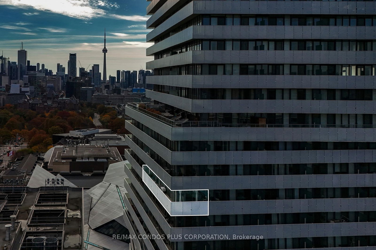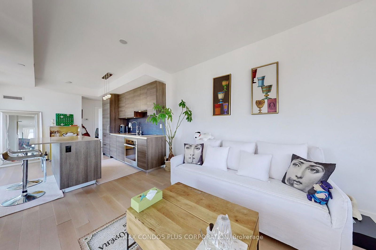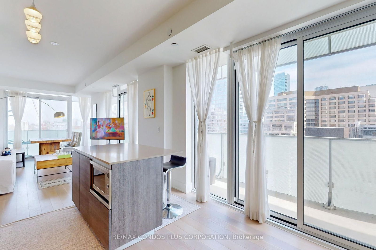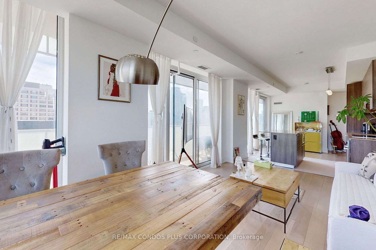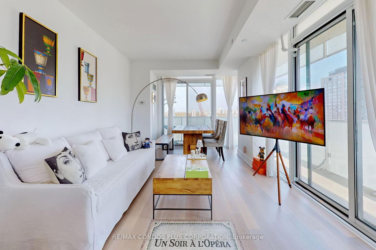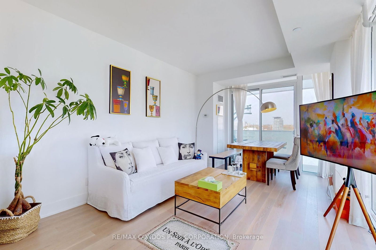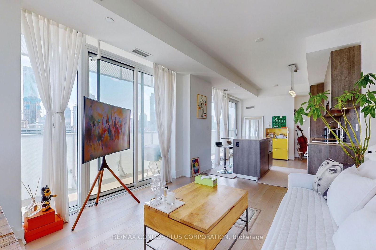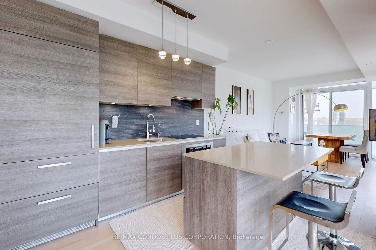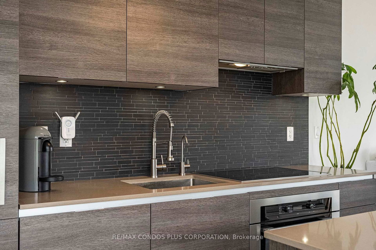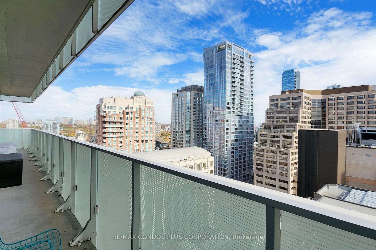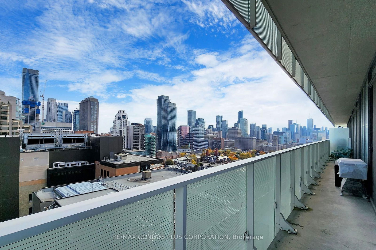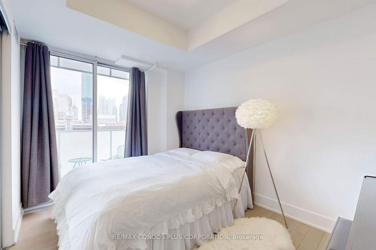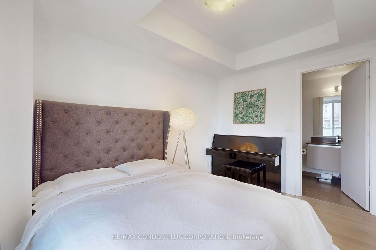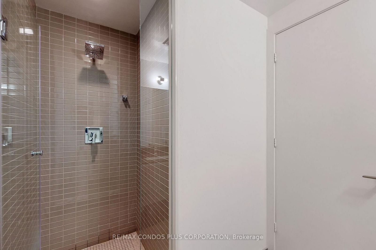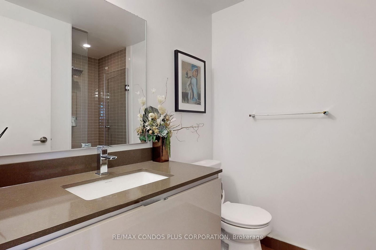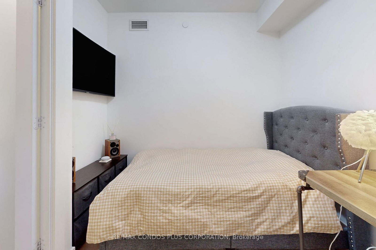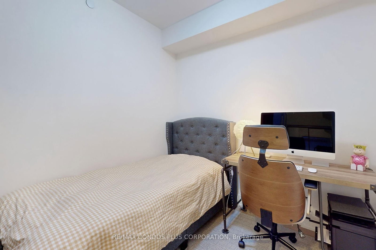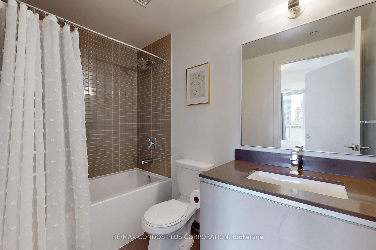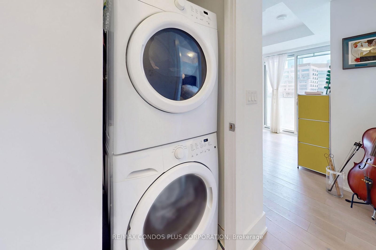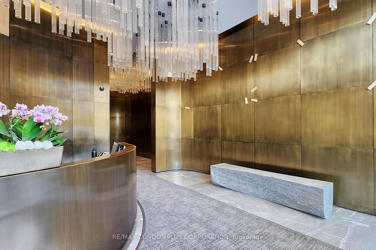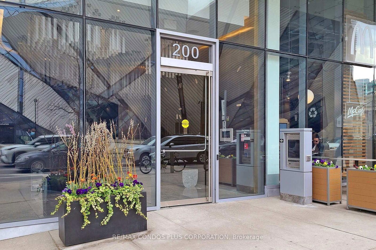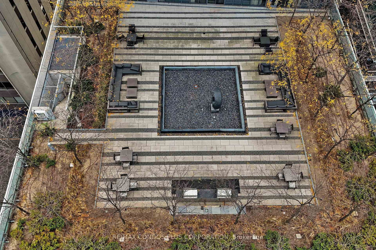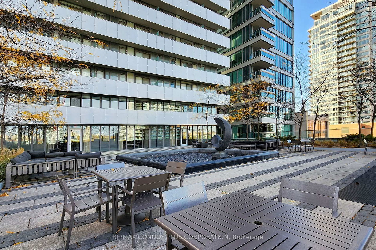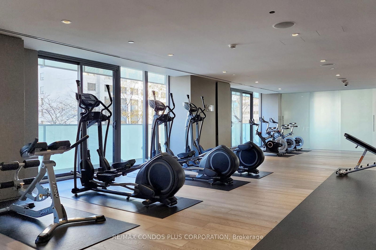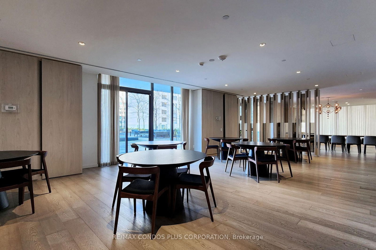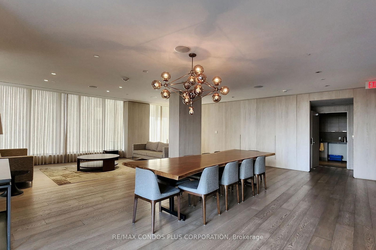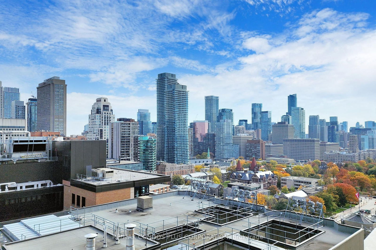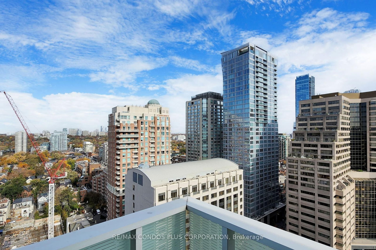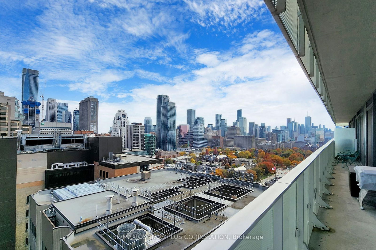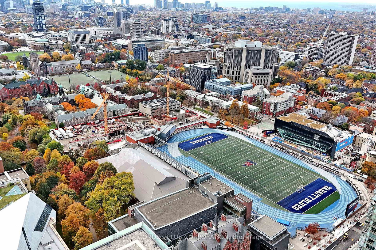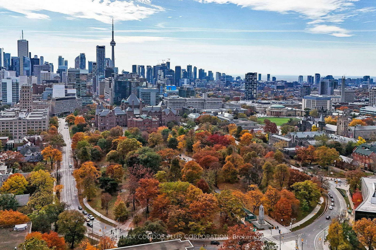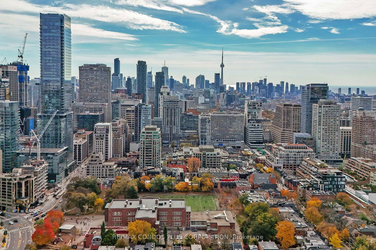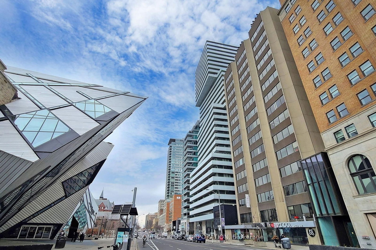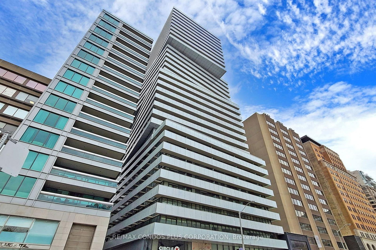Listing History
Unit Highlights
Property Type:
Condo
Maintenance Fees:
$1,147/mth
Taxes:
$5,350 (2024)
Cost Per Sqft:
$1,326/sqft
Outdoor Space:
Balcony
Locker:
Owned
Exposure:
North East
Possession Date:
April 1, 2025
Amenities
About this Listing
Experience the luxury at The Exhibit Residence, a prestigious architectural masterpiece in the heart of Yorkville, designed by renowned architect Rosario Varacalli. This stunning corner 1+Den suite offers approximately 800 sqft of thoughtfully designed space, with a den that functions as a second bedroom. One parking space and one locker are included. Boasting two full bathrooms and a 223 sq. ft. wrap-around balcony, this suite provides breathtaking, unobstructed city skyline views. With 9-foot ceilings, an open-concept layout, and floor-to-ceiling windows, the space is filled with natural light, creating an airy and inviting ambiance. Despite its prime downtown location, this unit offers an exceptionally peaceful living experience. High-performance soundproof windows ensure a remarkably quiet atmosphere, allowing you to enjoy tranquillity in the city. This rare combination of urban convenience and serene living makes this home truly stand out. Residents enjoy two floors of world-class amenities, including a fitness gallery, yoga studio, and a serene cool-down lounge. Located just steps from Bloor Streets designer boutiques, fine dining, the University of Toronto, and direct subway access, this coveted Yorkville address offers an unparalleled lifestyle of convenience and sophistication.
ExtrasTop-quality integrated Miele appliances: fridge, dishwasher, and stove/oven, Panasonic microwave, washer, and dryer. All light fixtures and window coverings are included.
re/max condos plus corporationMLS® #C12000649
Fees & Utilities
Maintenance Fees
Utility Type
Air Conditioning
Heat Source
Heating
Room Dimensions
Living
hardwood floor, Windows Floor to Ceiling, Walkout To Balcony
Dining
hardwood floor, Combined with Dining, Open Concept
Kitchen
Modern Kitchen, Centre Island, Walkout To Balcony
Primary
4 Piece Ensuite, hardwood floor, Walkout To Balcony
Den
French Doors, Separate Room, hardwood floor
Similar Listings
Explore The Annex
Commute Calculator
Demographics
Based on the dissemination area as defined by Statistics Canada. A dissemination area contains, on average, approximately 200 – 400 households.
Building Trends At Exhibit Residences
Days on Strata
List vs Selling Price
Offer Competition
Turnover of Units
Property Value
Price Ranking
Sold Units
Rented Units
Best Value Rank
Appreciation Rank
Rental Yield
High Demand
Market Insights
Transaction Insights at Exhibit Residences
| 1 Bed | 1 Bed + Den | 2 Bed | 2 Bed + Den | 3 Bed + Den | |
|---|---|---|---|---|---|
| Price Range | $669,000 | $866,000 | No Data | $1,340,000 | No Data |
| Avg. Cost Per Sqft | $1,207 | $1,206 | No Data | $1,493 | No Data |
| Price Range | $2,400 - $3,200 | $2,300 - $3,500 | $3,300 - $4,780 | $7,350 | No Data |
| Avg. Wait for Unit Availability | 318 Days | 81 Days | 76 Days | 183 Days | No Data |
| Avg. Wait for Unit Availability | 41 Days | 26 Days | 27 Days | 176 Days | No Data |
| Ratio of Units in Building | 20% | 35% | 35% | 12% | 1% |
Market Inventory
Total number of units listed and sold in Annex
