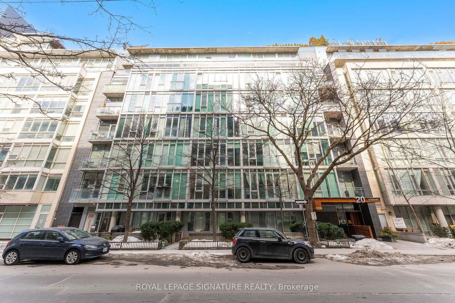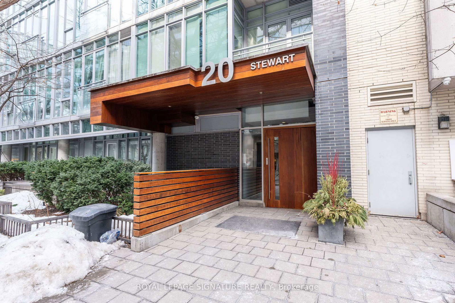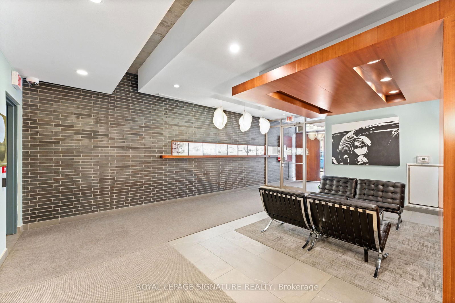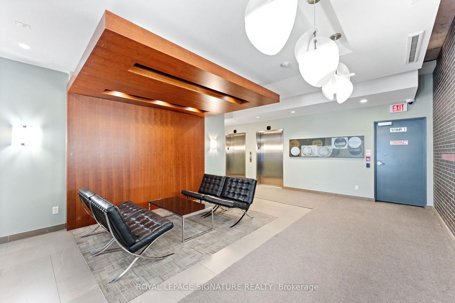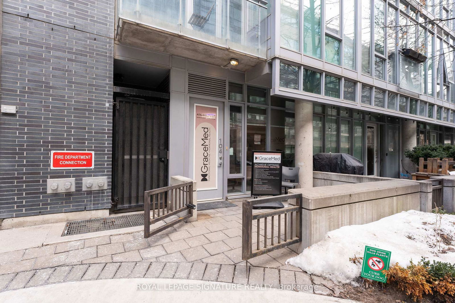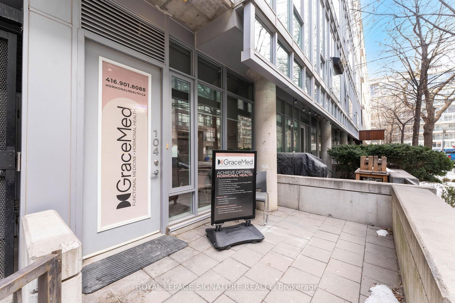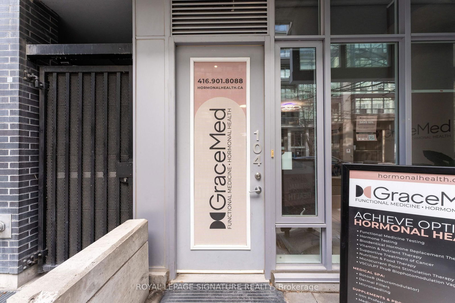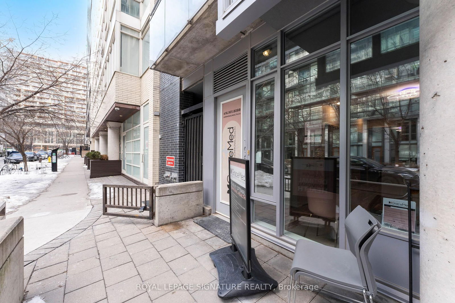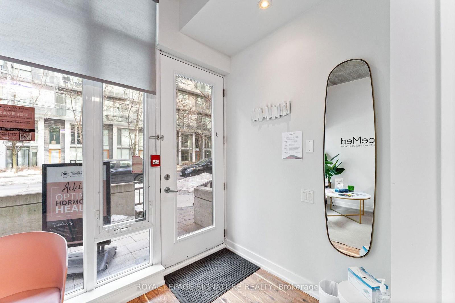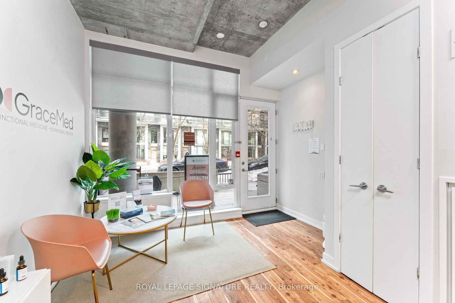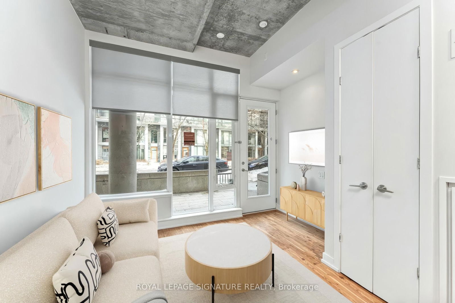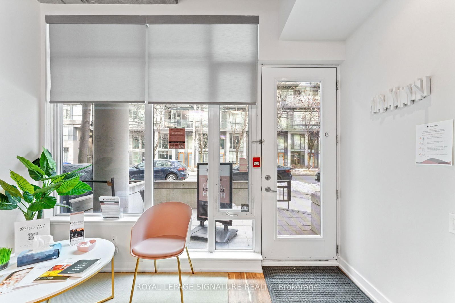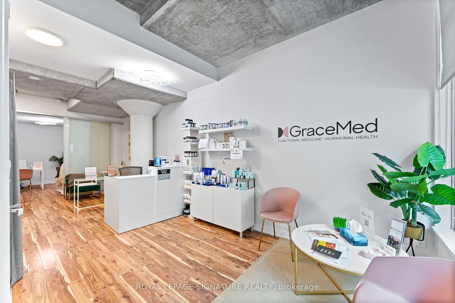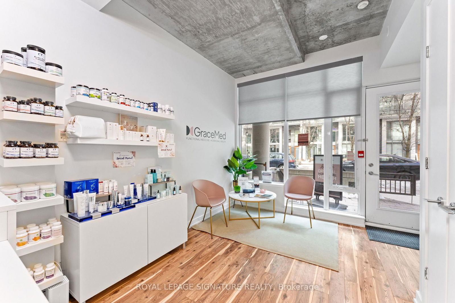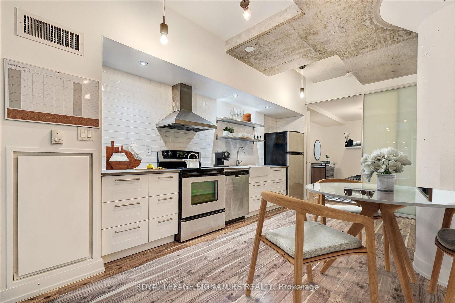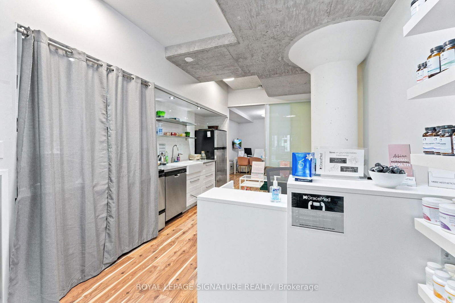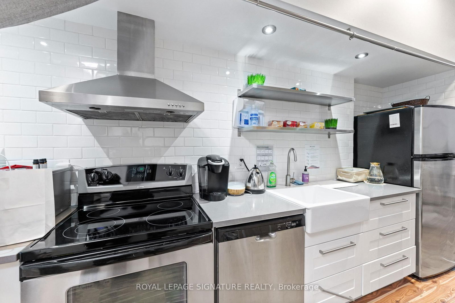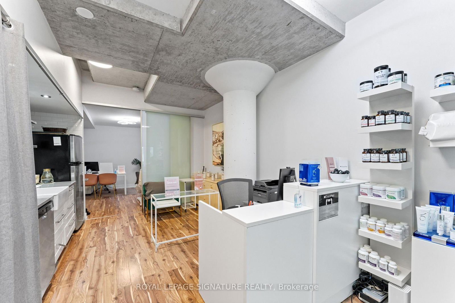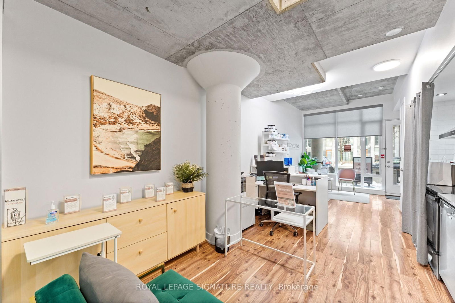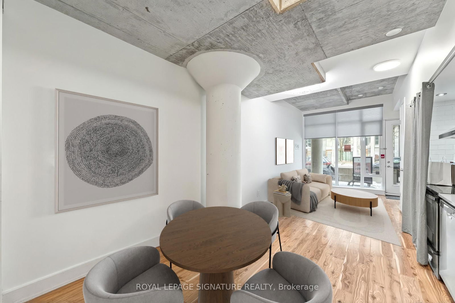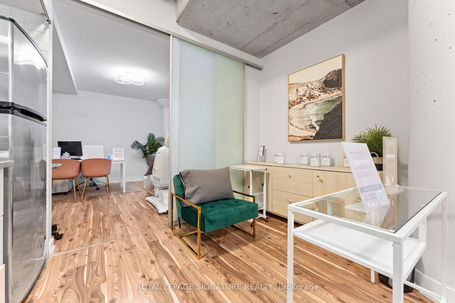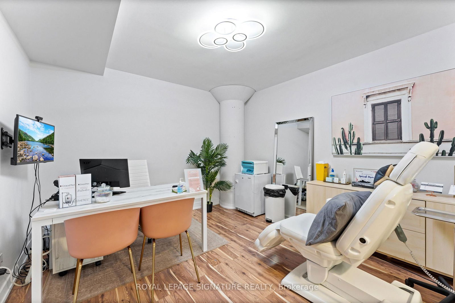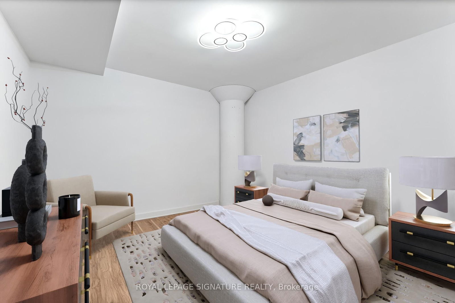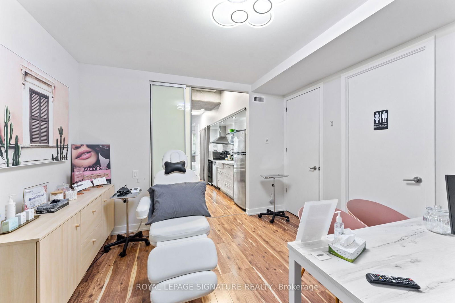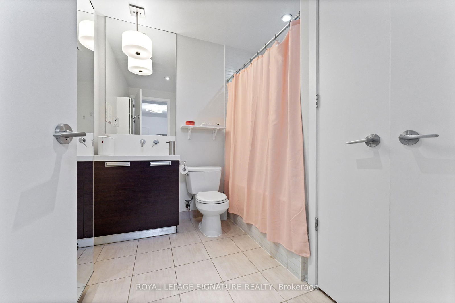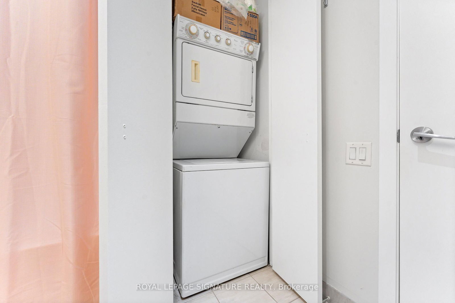Listing History
Unit Highlights
Property Type:
Condo
Possession Date:
April 15, 2025
Lease Term:
1 Year
Utilities Included:
No
Outdoor Space:
Terrace
Furnished:
No
Exposure:
South
Locker:
None
Amenities
About this Listing
Welcome to this incredible main level one bedroom, one bath loft with separate private entrance! This unit offers the RARE opportunity of both commercial and residential zoning, allowing you to operate a successful business from the comfort of your own home! Whether you want the convenience of not waiting for elevators and lugging up heavy groceries, or if you desire a work/live or work from home style of living, this sun quenched home has you covered. At approx 650 Sq Ft Plus Terrace, the interior boasts incredible features like 10 foot soaring ceilings, exposed concrete pillars and partial ceilings, beautiful modern kitchen with quartz counters, s/s appliances, subway tile backsplash and lots of storage. Large enough to add small dining table. Relax at the end of the day in front of the floor-to-ceiling windows overlooking your private terrace. Proper Primary bedroom with a walk-in closet/ensuite storage closet. 4 piece ensuite bath w rainfall shower. A true gem located in high demand Entertainment District, steps to public transit, Gardiner Expy, and a stones throw from the Well, shopping, Toronto's best restaurants and nightlife! Could be an amazing opportunity to also run a business such as an Esthetician clinic, tattoo shop, Law Office, Accounting Firm, Artists and other Work From Home possibilities!
ExtrasAll Existing Appliances; Stainless Steel Fridge, Stove, Dishwasher, Hood Fan. Washer and Dryer. All Electrical Light Fixtures and Window Coverings. Ensuite Locker/Walk In Closet, 10 Foot ceilings
royal lepage signature realtyMLS® #C12000786
Fees & Utilities
Utilities Included
Utility Type
Air Conditioning
Heat Source
Heating
Room Dimensions
Kitchen
Stainless Steel Appliances, Quartz Counter, Ceramic Back Splash
Living
Walkout To Terrace, Large Window, Laminate
Dining
Combined with Living, Laminate
Primary
Walk-in Closet, 4 Piece Bath, Laminate
Similar Listings
Explore King West
Commute Calculator
Demographics
Based on the dissemination area as defined by Statistics Canada. A dissemination area contains, on average, approximately 200 – 400 households.
Building Trends At Twenty Stewart
Days on Strata
List vs Selling Price
Offer Competition
Turnover of Units
Property Value
Price Ranking
Sold Units
Rented Units
Best Value Rank
Appreciation Rank
Rental Yield
High Demand
Market Insights
Transaction Insights at Twenty Stewart
| 1 Bed | 1 Bed + Den | 2 Bed | 2 Bed + Den | |
|---|---|---|---|---|
| Price Range | $600,000 | $840,000 | No Data | No Data |
| Avg. Cost Per Sqft | $1,163 | $1,146 | No Data | No Data |
| Price Range | $2,450 | $2,650 - $3,200 | $3,850 - $4,595 | No Data |
| Avg. Wait for Unit Availability | 296 Days | 345 Days | 271 Days | 1580 Days |
| Avg. Wait for Unit Availability | 99 Days | 421 Days | 185 Days | No Data |
| Ratio of Units in Building | 42% | 22% | 34% | 4% |
Market Inventory
Total number of units listed and leased in King West
