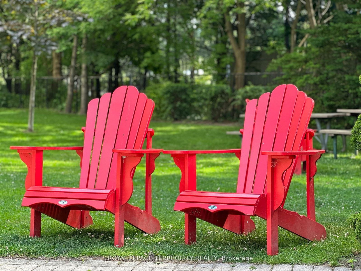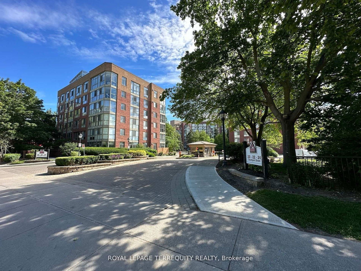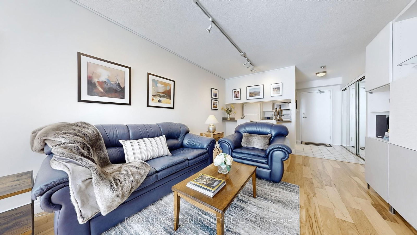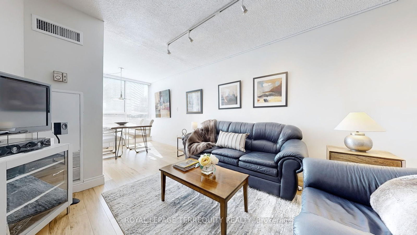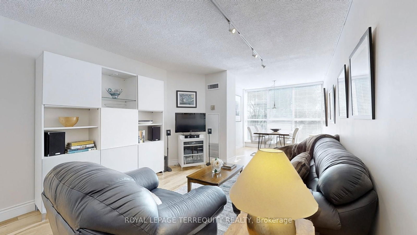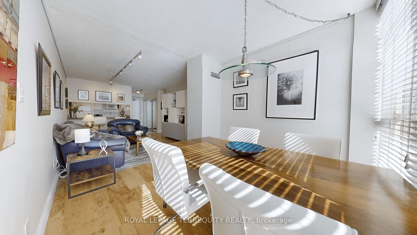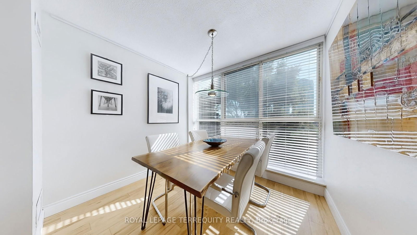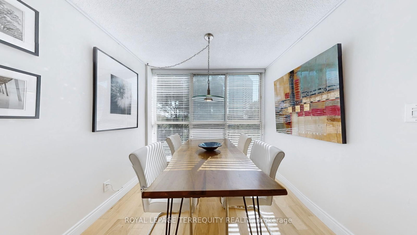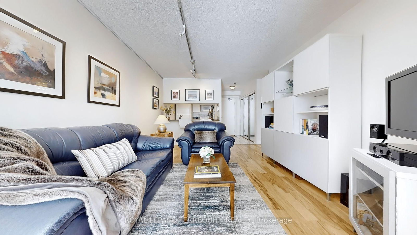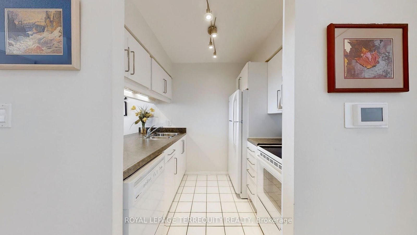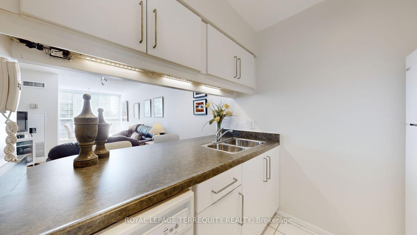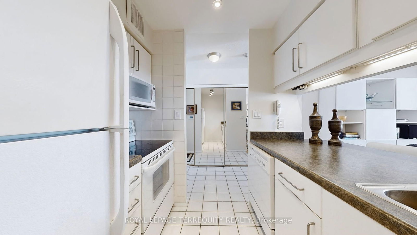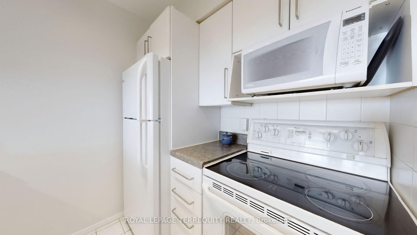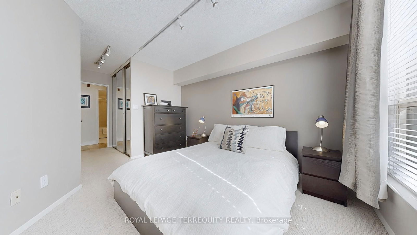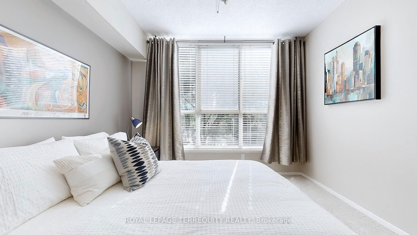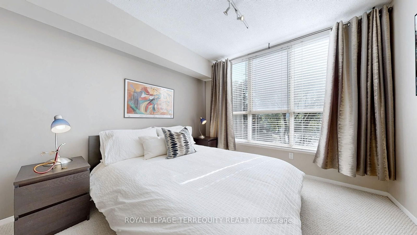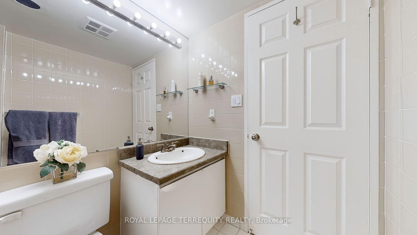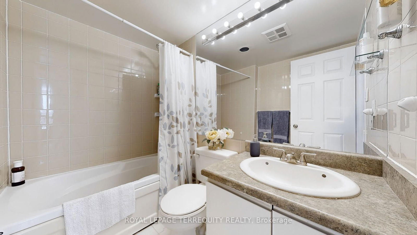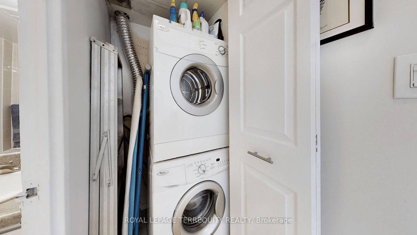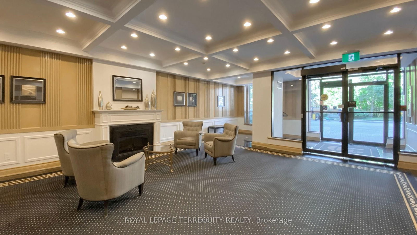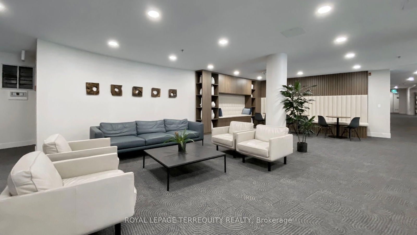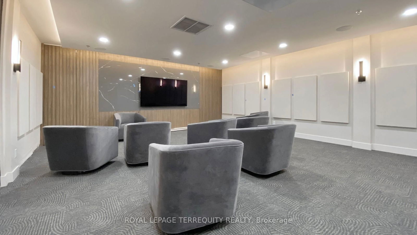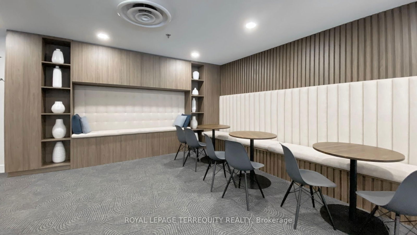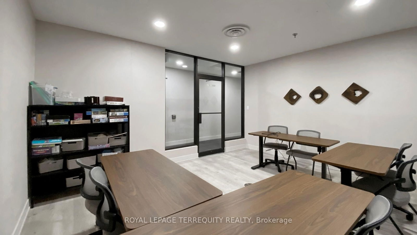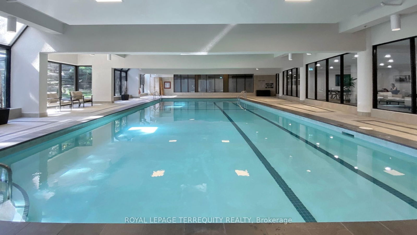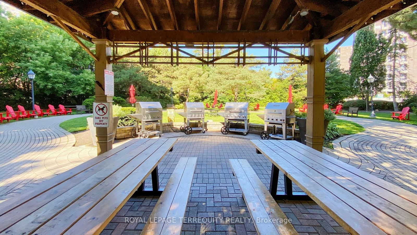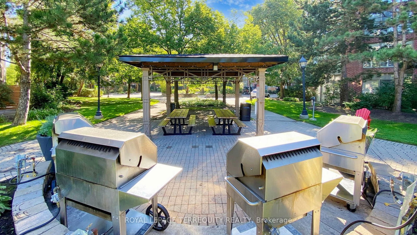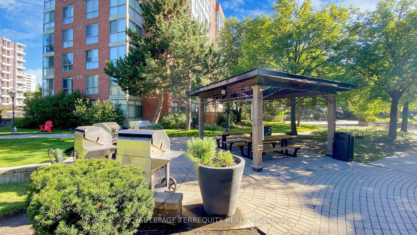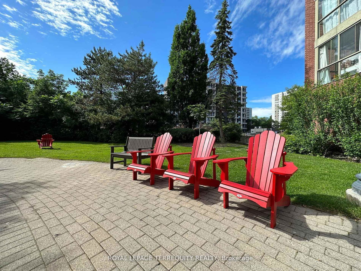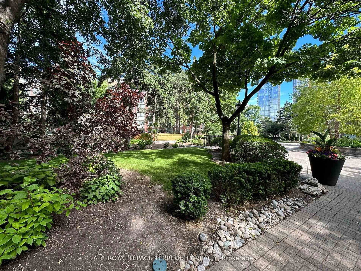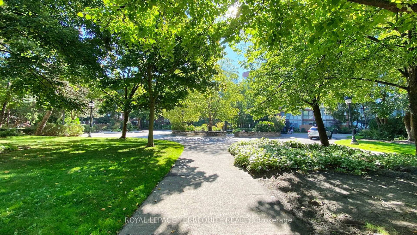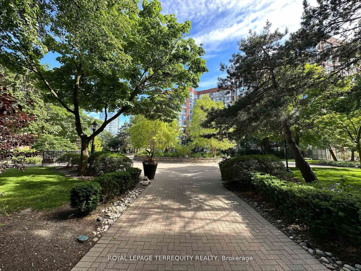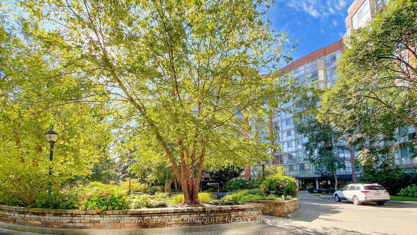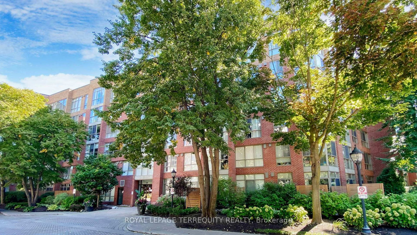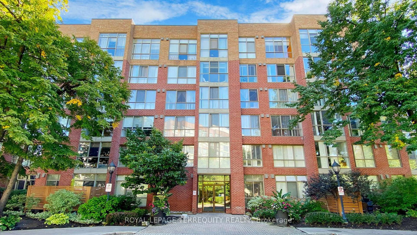511 - 20 Southport St
Listing History
Unit Highlights
Property Type:
Condo
Maintenance Fees:
$831/mth
Taxes:
$1,767 (2024)
Cost Per Sqft:
$780/sqft
Outdoor Space:
None
Locker:
Owned
Exposure:
South East
Possession Date:
30-60 days
Amenities
About this Listing
Experience the pinnacle of sophistication and tranquility in Toronto's prestigious High Park-Swansea neighborhood. Nestled within a secure, gated community, this exquisite 1+1 bedroom, 1 bathroom condo is a true urban sanctuary. Basking in the glow of natural light from its southeast exposure, the space radiates warmth and comfort. The open-concept living and dining area features upgraded hardwood flooring creating an inviting ambiance that seamlessly flows into a versatile den with expansive windows ideal for a home office or a cozy reading nook. The kitchen, complete with a breakfast bar and ample storage, overlooks the living space, creating a perfect atmosphere for gatherings. The generously sized primary bedroom boasts upgraded mirrored closets and plush broadloom flooring for ultimate comfort. Convenience abounds with ensuite laundry, gatehouse security, and all-inclusive maintenance fees. Situated near supermarkets, fruit markets, and charming bakeries along Bloor, this condo provides seamless access to High Park, waterfront trails, Grenadier Pond, and Lake Ontario. With TTC and GO Station connectivity, top-rated schools, a hospital, and a short commute to downtown, every urban convenience is at your doorstep. Discover the perfect harmony of luxury and convenience in this remarkable condo. ***EXTRAS*** Unit furniture available for sale separately. High Speed Internet & Cable TV also included in the maintenance fees.
ExtrasAll ELFs, Fridge, Stove, Dishwasher, Microwave, Windows Blinds, Wall Unit in the living room, Washer & Dryer Unit.
royal lepage terrequity realtyMLS® #W11995224
Fees & Utilities
Maintenance Fees
Utility Type
Air Conditioning
Heat Source
Heating
Room Dimensions
Foyer
Mirrored Closet, Ceramic Floor, Combined with Living
Living
Open Concept, hardwood floor, Combined with Dining
Dining
Open Concept, hardwood floor, Combined with Living
Kitchen
Breakfast Bar, Ceramic Floor, O/Looks Living
Primary
Mirrored Closet, Carpet, Large Window
Den
Large Window, hardwood floor
Similar Listings
Explore High Park | Swansea
Commute Calculator
Demographics
Based on the dissemination area as defined by Statistics Canada. A dissemination area contains, on average, approximately 200 – 400 households.
Building Trends At South Kingsway Village I Condos
Days on Strata
List vs Selling Price
Offer Competition
Turnover of Units
Property Value
Price Ranking
Sold Units
Rented Units
Best Value Rank
Appreciation Rank
Rental Yield
High Demand
Market Insights
Transaction Insights at South Kingsway Village I Condos
| 1 Bed | 1 Bed + Den | 2 Bed | 2 Bed + Den | 3 Bed + Den | |
|---|---|---|---|---|---|
| Price Range | No Data | $580,000 | $710,000 - $836,000 | $725,000 - $838,000 | No Data |
| Avg. Cost Per Sqft | No Data | $645 | $759 | $702 | No Data |
| Price Range | No Data | No Data | $3,000 | No Data | No Data |
| Avg. Wait for Unit Availability | 421 Days | 178 Days | 204 Days | 175 Days | No Data |
| Avg. Wait for Unit Availability | No Data | 633 Days | 625 Days | 711 Days | No Data |
| Ratio of Units in Building | 9% | 41% | 23% | 28% | 2% |
Market Inventory
Total number of units listed and sold in High Park | Swansea
