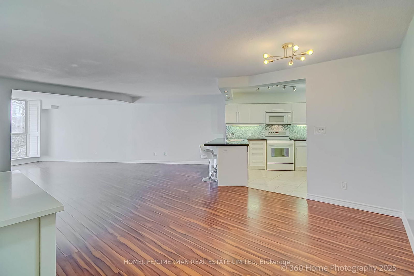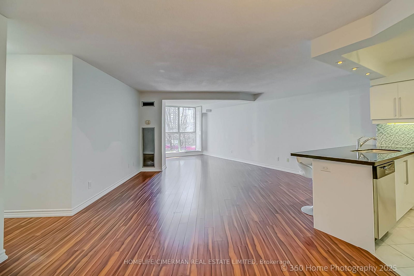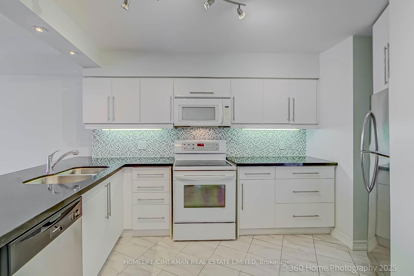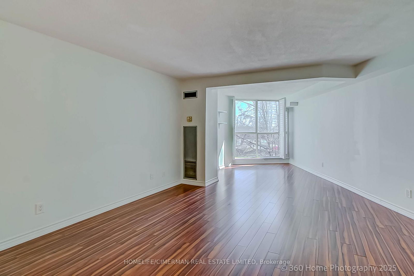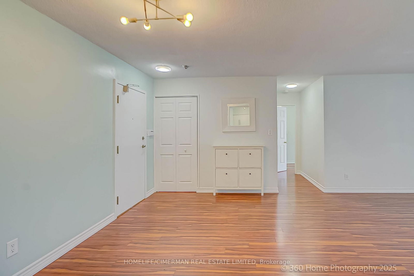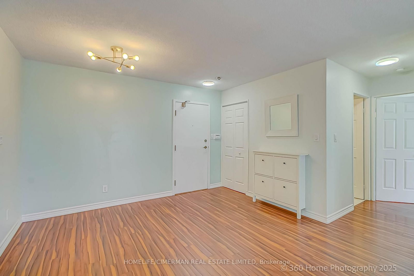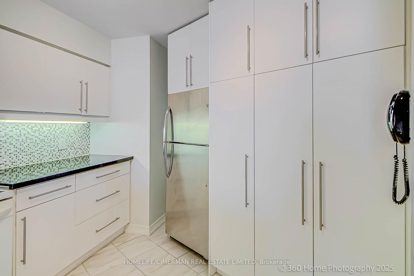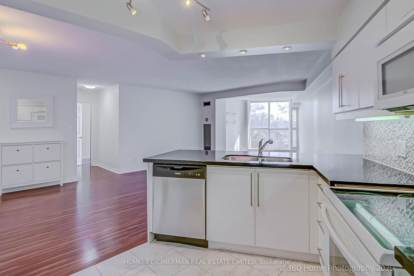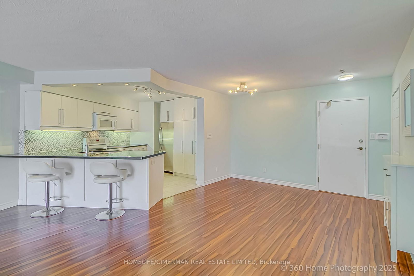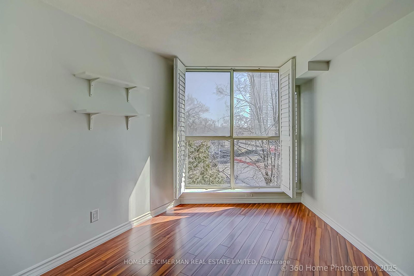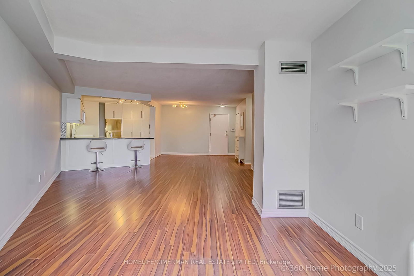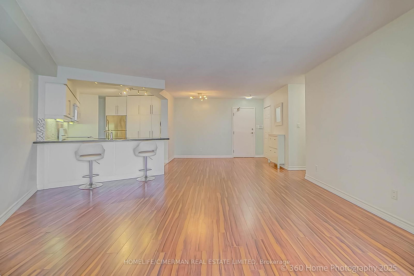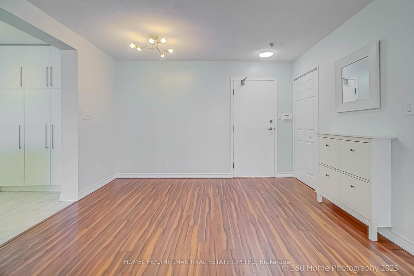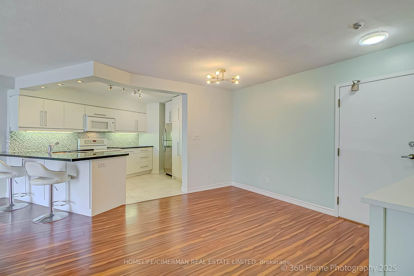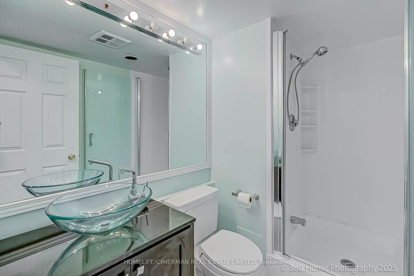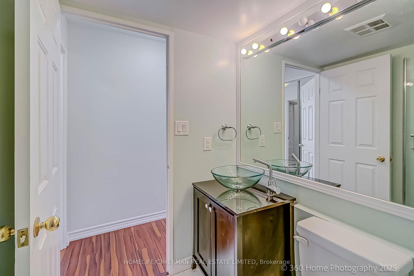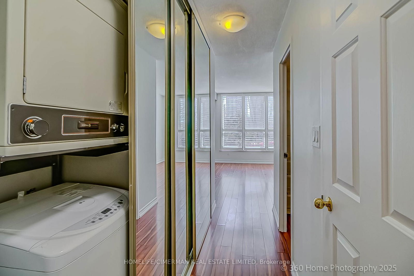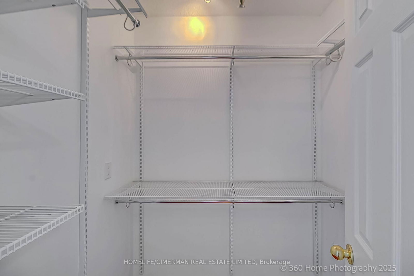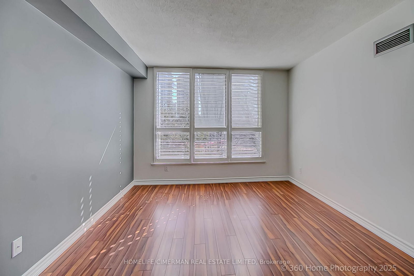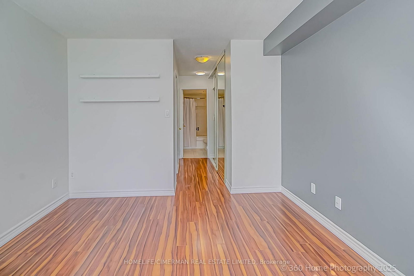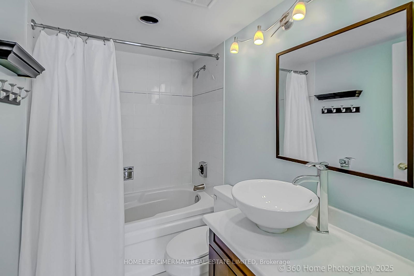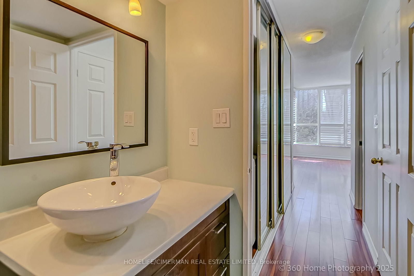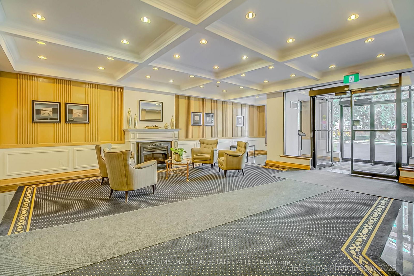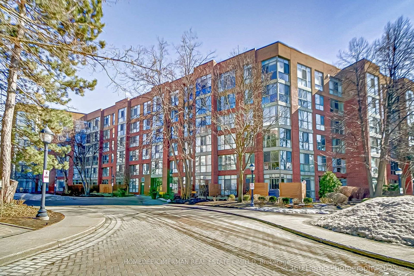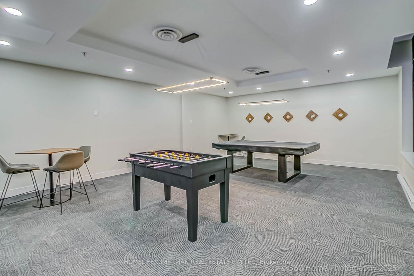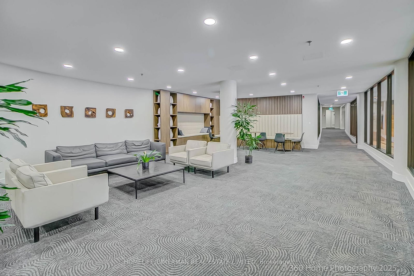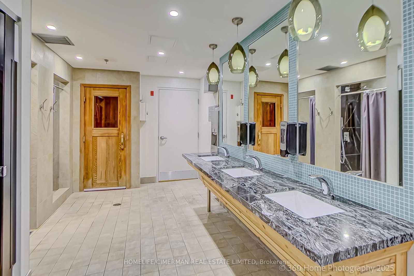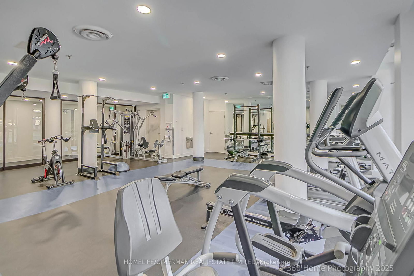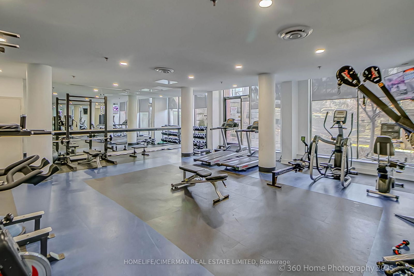413 - 20 Southport St
Listing History
Unit Highlights
Property Type:
Condo
Maintenance Fees:
$1,142/mth
Taxes:
$2,103 (2024)
Cost Per Sqft:
$632/sqft
Outdoor Space:
None
Locker:
None
Exposure:
South East
Possession Date:
Immediately
Amenities
About this Listing
Make 20 Southport, #413 your "port of call". That's right. The search stops here! Conveniently situated off scenic South Kingsway, this unique, gated living arrangement delivers BIG on space, location and bang for buck! The rare, oversized ~950 Sq.Ft., 1bedroom+den, 2 bath charmer is move-in ready, airy and flooded by natural light. They just don't make them like they used to! The unit boasts a modern open concept layout, combining minimalist and traditional charm - giving it a truly timeless yet timely feel!. The kitchen features a quartz countertop, ample storage, pantry and peninsula that doubles as a breakfast bar, with sightlines extending to the CN tower! The versatile den can easily serve as a hybrid, work from home office, second bedroom or sitting and sipping lounge. The primary bedroom is highlighted by a 4-piece en-suite , walk-in closet with storage galore and a large floor to ceiling window providing a stunning view of the T.O. skyline! Enjoy TTC at your door step, backing onto the Queen streetcar, with direct access to the downtown core! A true choice and lifestyle destination, you're only minutes to Bloor W, Roncesvalles, the Lakeshore, Sunnyside, Martin Goodman trail, High Park, the Humber River and top-rated schools. Did someone say Cheese Boutique? Yes. Just around the corner! Other nearby amenities include the Queensway "Sobey's Plaza", complete with LCBO, Dollarama, Shoppers Drug Mart, and a multitude of professional, grooming and medical services. You're only minutes to the Gardiner, QEW, 427 and 401. Building amenities, second to none, include: gated concierge, serene outdoor garden, indoor pool, sauna, games room, squash/basketball court, guest suites, exercise gym, lounge, boardroom...and more! This is not your average cookie cutter, tiny "box" in the sky. It's oozing with rarities and all you need! Quick...your destination of destiny is calling!
ExtrasIncentive Alert! Seller willing to cover up to one (1) year of maintenance fees for the serious Buyer on closing. SS Fridge, B/I SS dishwasher, White stove, White microwave, Washer and Dryer. All electric light fixtures. California shutters, 2 bar stools. **All inclusive maintenance fees cover your full array of expenses, including heat, AC, hydro, visitor parking and latest and greatest internet service with full cable package and land line phone as an added perk!** Why pay more?!
homelife/cimerman real estate limitedMLS® #W12016455
Fees & Utilities
Maintenance Fees
Utility Type
Air Conditioning
Heat Source
Heating
Room Dimensions
Dining
Open Concept, Combined with Dining, Breakfast Bar
Kitchen
Open Concept, Quartz Counter, Pot Lights
Living
Open Concept, Combined with Dining, Laminate
Den
Large Window, O/Looks Frontyard, Open Concept
Primary
4 Piece Ensuite, Walk-in Closet, Laminate
Similar Listings
Explore High Park | Swansea
Commute Calculator
Demographics
Based on the dissemination area as defined by Statistics Canada. A dissemination area contains, on average, approximately 200 – 400 households.
Building Trends At South Kingsway Village I Condos
Days on Strata
List vs Selling Price
Offer Competition
Turnover of Units
Property Value
Price Ranking
Sold Units
Rented Units
Best Value Rank
Appreciation Rank
Rental Yield
High Demand
Market Insights
Transaction Insights at South Kingsway Village I Condos
| 1 Bed | 1 Bed + Den | 2 Bed | 2 Bed + Den | 3 Bed + Den | |
|---|---|---|---|---|---|
| Price Range | No Data | $580,000 | $710,000 - $836,000 | $725,000 - $838,000 | No Data |
| Avg. Cost Per Sqft | No Data | $645 | $759 | $702 | No Data |
| Price Range | No Data | No Data | $3,000 | No Data | No Data |
| Avg. Wait for Unit Availability | 421 Days | 178 Days | 204 Days | 175 Days | No Data |
| Avg. Wait for Unit Availability | No Data | 633 Days | 625 Days | 711 Days | No Data |
| Ratio of Units in Building | 9% | 41% | 23% | 28% | 2% |
Market Inventory
Total number of units listed and sold in High Park | Swansea
