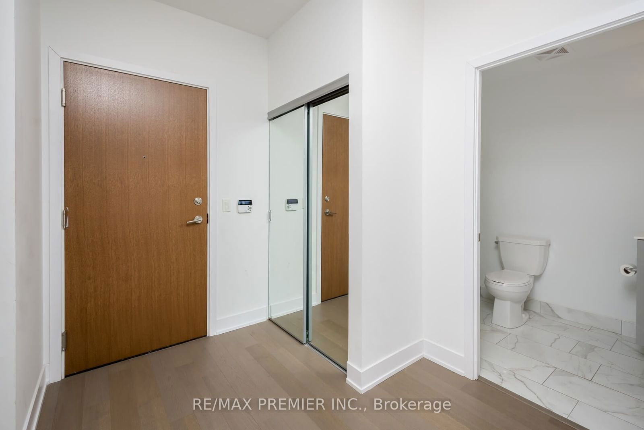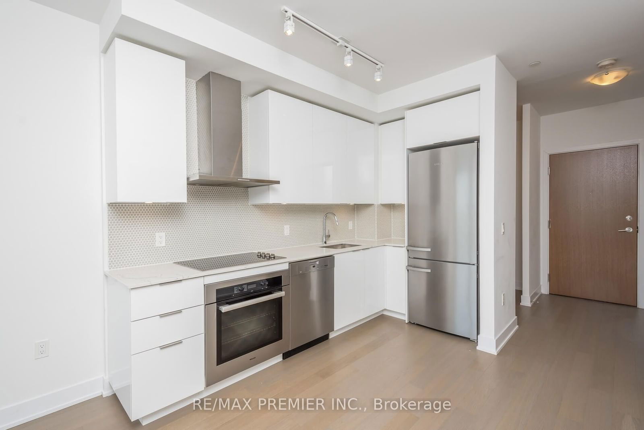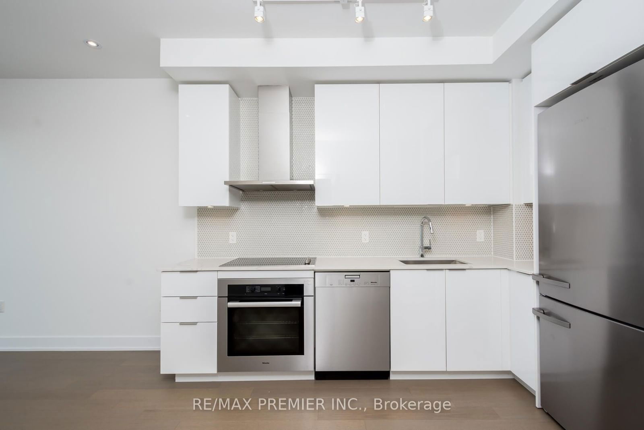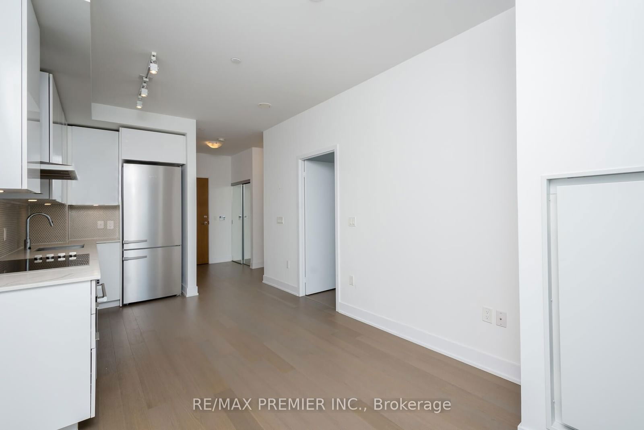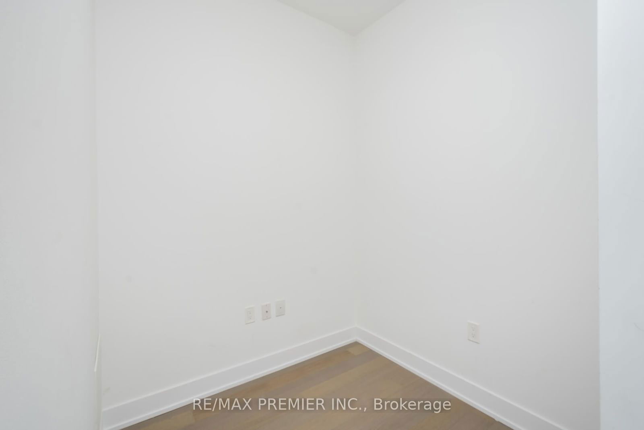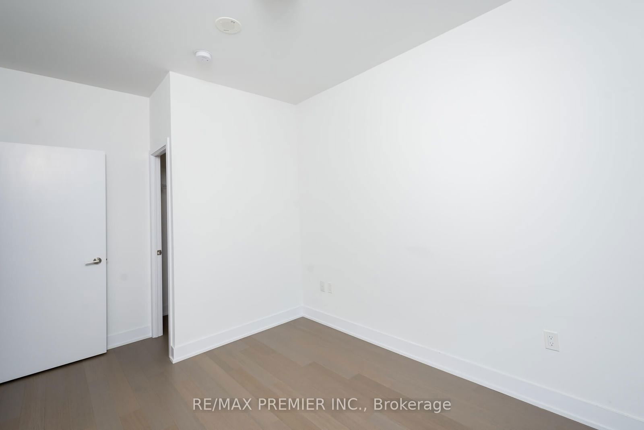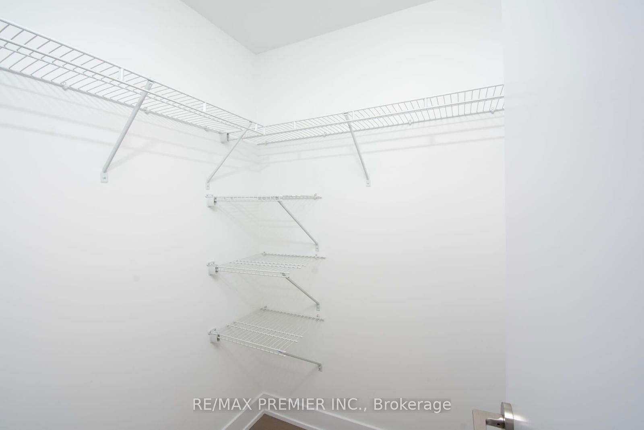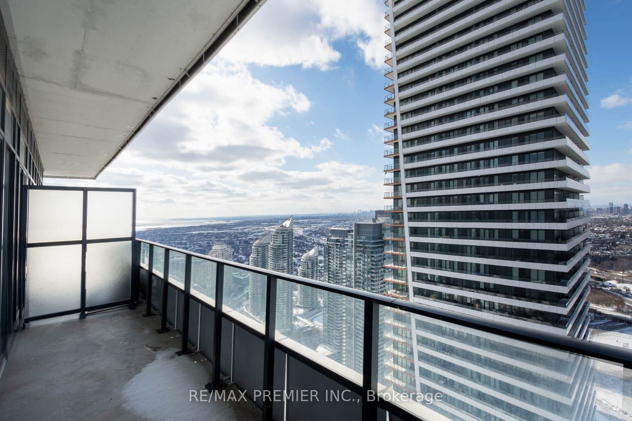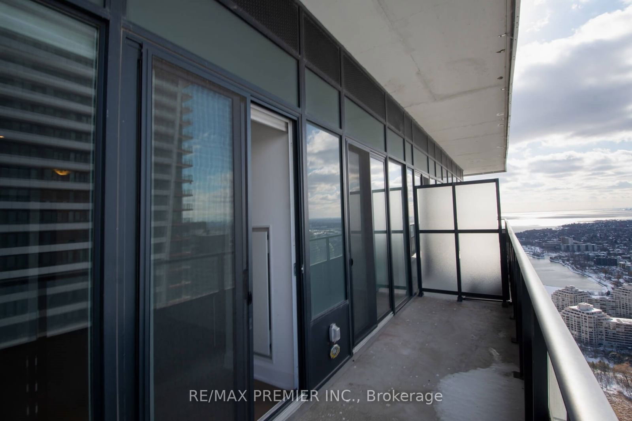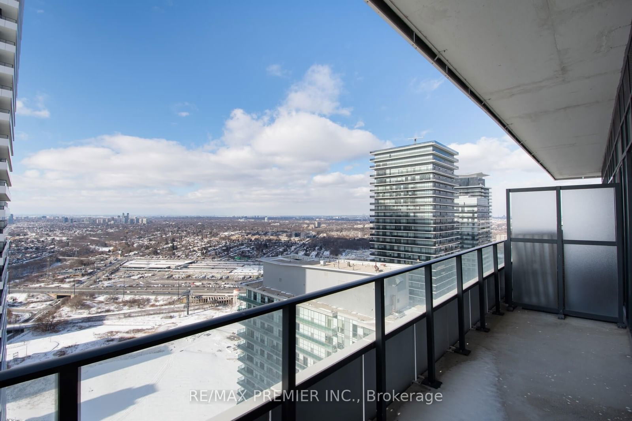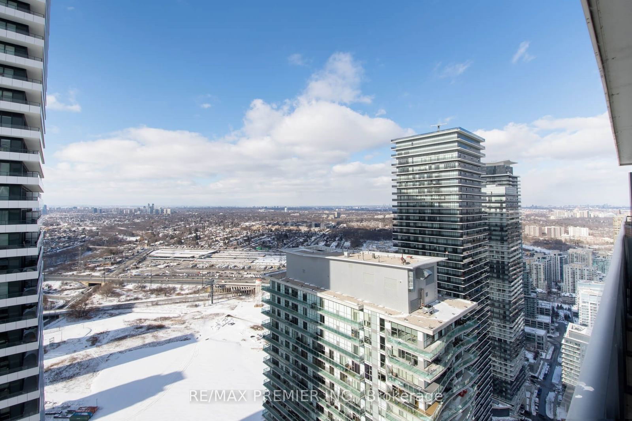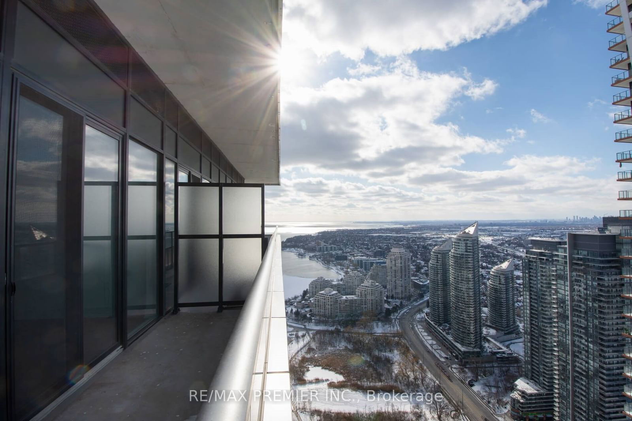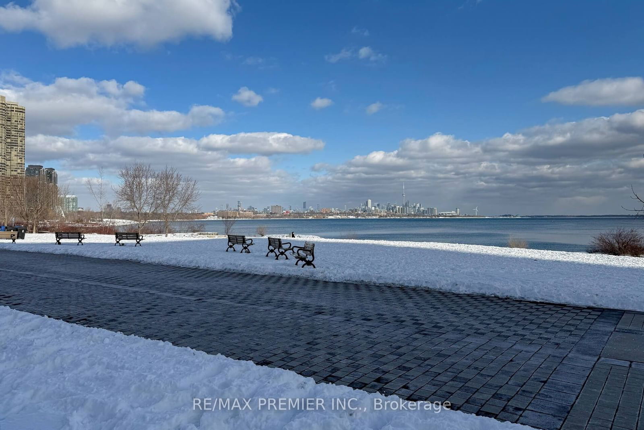Listing History
Unit Highlights
Property Type:
Condo
Possession Date:
February 15, 2025
Lease Term:
1 Year
Utilities Included:
No
Outdoor Space:
Balcony
Furnished:
No
Exposure:
North West
Locker:
Owned
Amenities
About this Listing
This extraordinary 1-bedroom plus den Lower Penthouse unit is a rare offering, designed for the most discerning tenants who appreciate unparalleled luxury and sophistication. Featuring breathtaking views and top-of-the-line finishes, this residence is the epitome of modern elegance. Included with the lease is one parking spot, one locker, one wine storage locker, and a cigar storage locker - perfect for impressing guests. Residents will also enjoy exclusive access to the Sky Lounge, adding a touch of prestige to the experience. Inside, this meticulously designed unit features sleek hardwood flooring, recessed pot lighting, and a beautifully appointed 3-piece stand-up shower bathroom. The spacious primary bedroom includes access to the balcony and a walk-in closet. The chef-inspired kitchen is a true highlight, showcasing premium Miele Appliances, including a built-in oven, range, and an impressive chimney-style hood. The striking penny tile backsplash, under cabinet lighting, and quartz countertops elevate this culinary space, making it ideal for those who love to entertain. Located within walking distance to vibrant restaurants, shops, and public transportation, and just minutes from the downtown core, this is a rare opportunity to live in a penthouse that blends luxury, convenience, and exclusivity. Don't miss out on the chance to make this exceptional residence your new home.
ExtrasGreat Location! Partial view of Lake Ontario. Large Gym with Indoor Pool. For Tenants, Exclusive Use: High-End Miele Appliances Fridge, Stove, Rangehood, Oven, Clothes Washer and Dryer. Roller Blinds.
re/max premier inc.MLS® #W11970193
Fees & Utilities
Utilities Included
Utility Type
Air Conditioning
Heat Source
Heating
Room Dimensions
Living
hardwood floor, Pot Lights, Walkout To Balcony
Dining
hardwood floor, Pot Lights, Open Concept
Kitchen
hardwood floor, Built-in Appliances, Quartz Counter
Primary
hardwood floor, Walk-in Closet, Walkout To Balcony
Den
Hardwood Floor
Similar Listings
Explore Mimico
Commute Calculator
Demographics
Based on the dissemination area as defined by Statistics Canada. A dissemination area contains, on average, approximately 200 – 400 households.
Building Trends At Water Tower at Eau Du Soleil
Days on Strata
List vs Selling Price
Or in other words, the
Offer Competition
Turnover of Units
Property Value
Price Ranking
Sold Units
Rented Units
Best Value Rank
Appreciation Rank
Rental Yield
High Demand
Market Insights
Transaction Insights at Water Tower at Eau Du Soleil
| 1 Bed | 1 Bed + Den | 2 Bed | 2 Bed + Den | |
|---|---|---|---|---|
| Price Range | $605,000 | $580,000 - $710,000 | $615,000 - $740,000 | $795,000 - $1,368,888 |
| Avg. Cost Per Sqft | $1,216 | $1,071 | $1,004 | $1,123 |
| Price Range | $2,300 - $2,700 | $2,400 - $2,900 | $2,700 - $4,000 | $3,000 - $4,300 |
| Avg. Wait for Unit Availability | 65 Days | 27 Days | 34 Days | 49 Days |
| Avg. Wait for Unit Availability | 23 Days | 9 Days | 11 Days | 20 Days |
| Ratio of Units in Building | 16% | 37% | 29% | 20% |
Market Inventory
Total number of units listed and leased in Mimico

