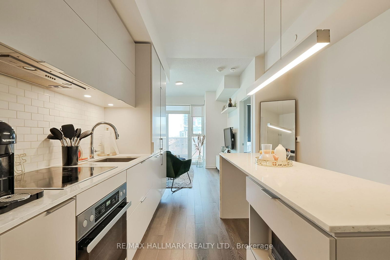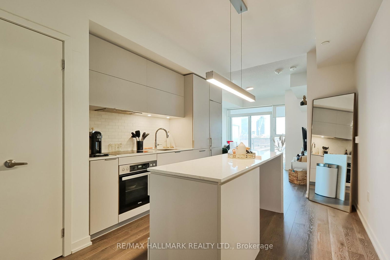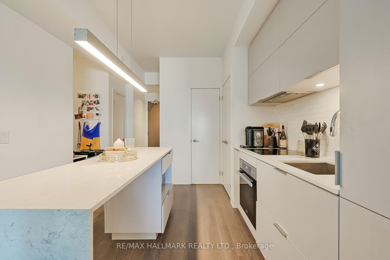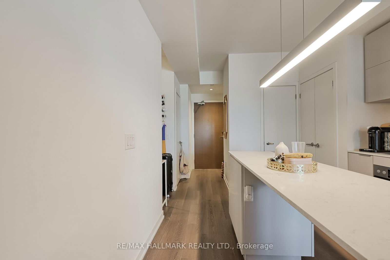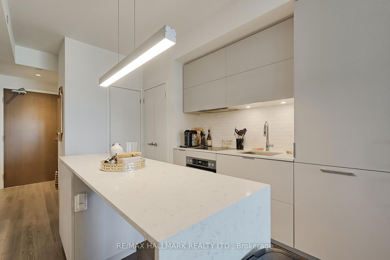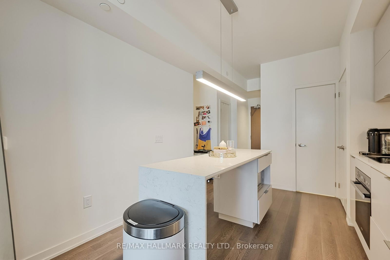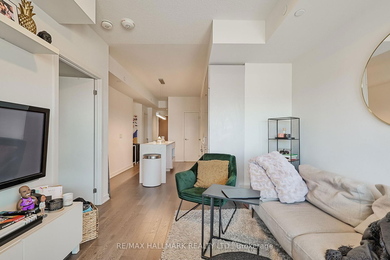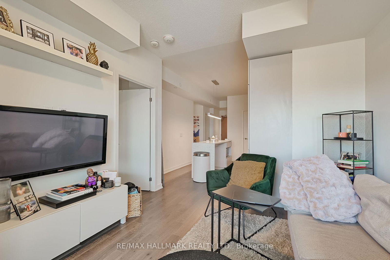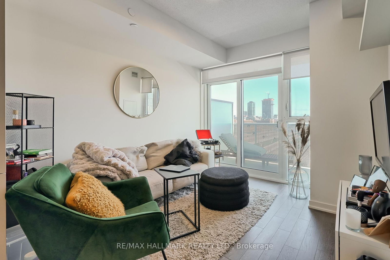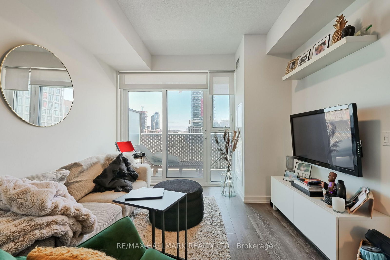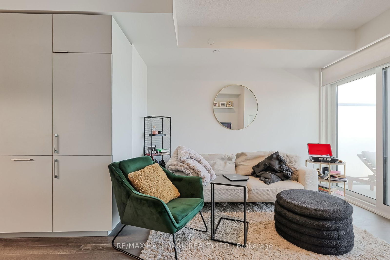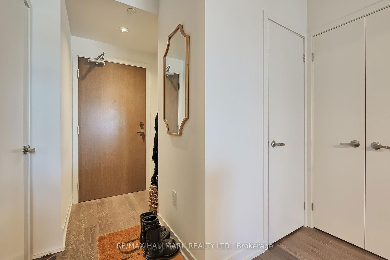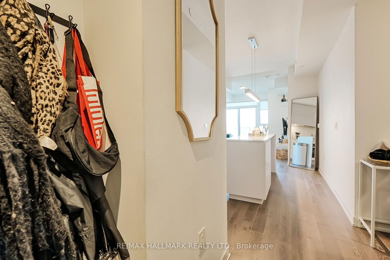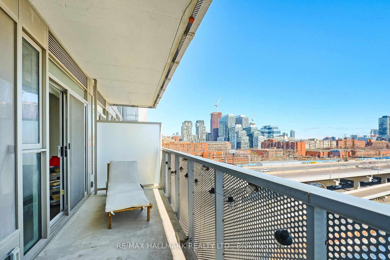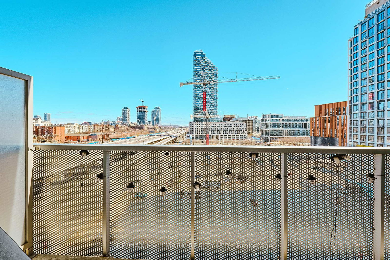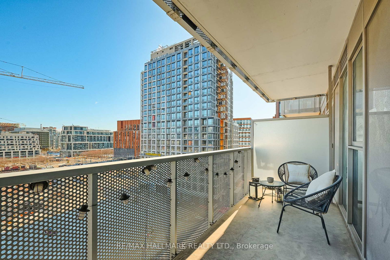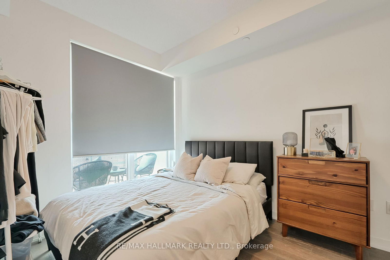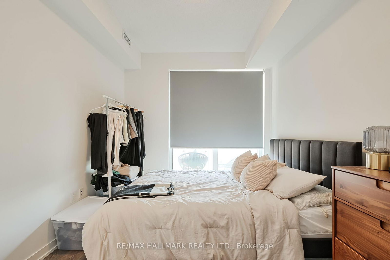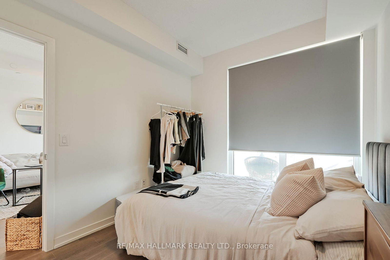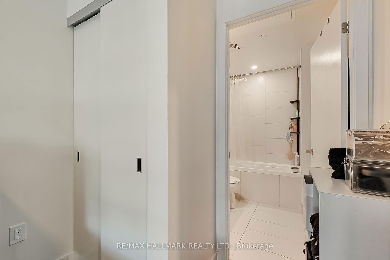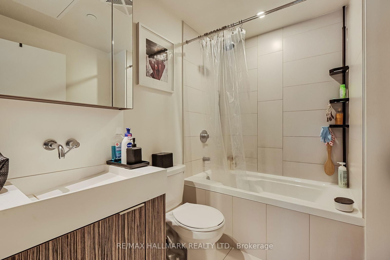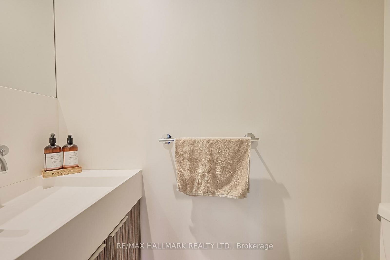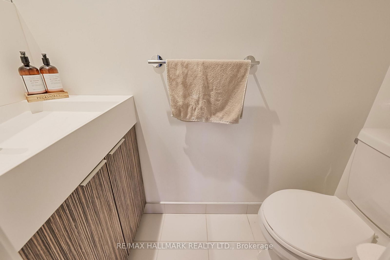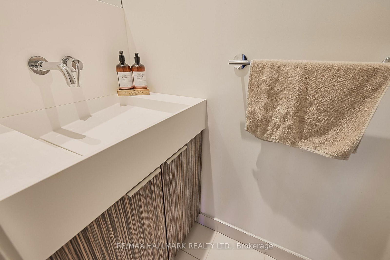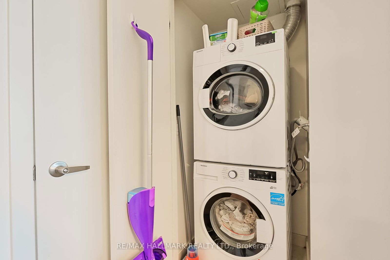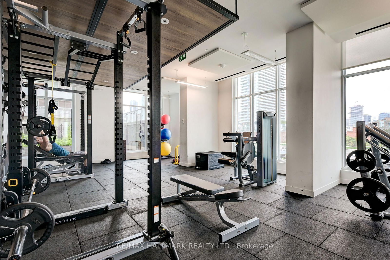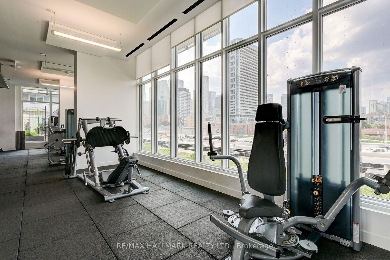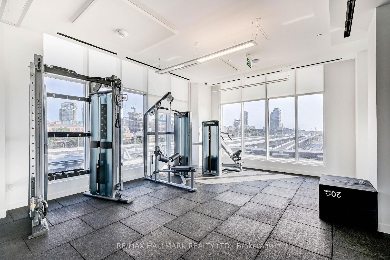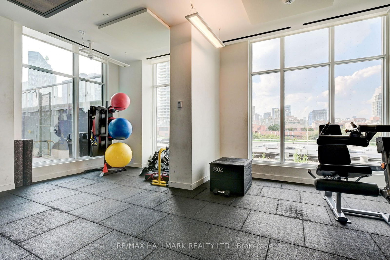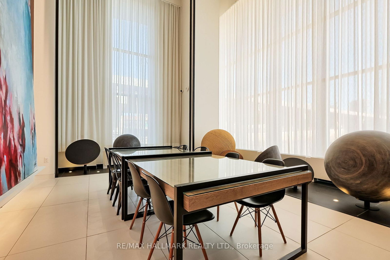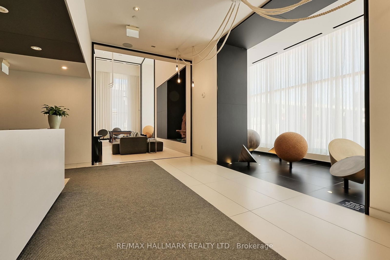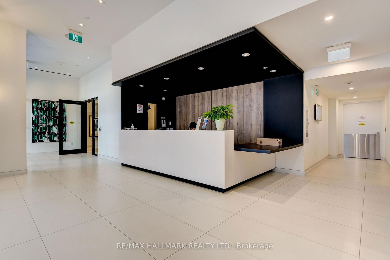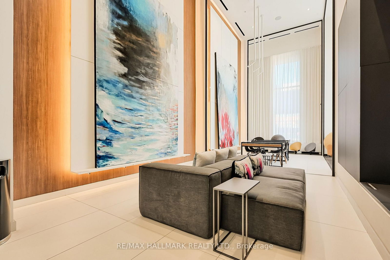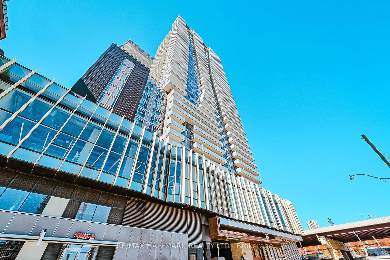602 - 20 Richardson St
Listing History
Unit Highlights
Property Type:
Condo
Maintenance Fees:
$611/mth
Taxes:
$3,019 (2024)
Cost Per Sqft:
$998/sqft
Outdoor Space:
Balcony
Locker:
Owned
Exposure:
East
Possession Date:
May 1, 2025
Amenities
About this Listing
Elevated Living in Torontos Waterfront Community! Discover the perfect blend of modern luxury and urban convenience in this exceptional 6th-floor suite, designed for those who refuse to compromise. Located in one of Torontos most sought-after waterfront communities, this sleek and sophisticated home offers a premium living experience that goes beyond the ordinary. Key Features: 1) Open-Concept Layout: A bright, airy space flooded with natural light, designed to maximize both style and functionality. 2) Modern Kitchen: High-end Miele appliances, quartz countertops, and custom cabinetry create a seamless space for cooking and entertaining. 3) Spacious & Versatile: One bedroom plus a den, ideal for a home office, creative space, or guest retreat.4) Two Bathrooms: Thoughtfully designed with premium fixtures. 5) Private 123 sq ft Balcony: Extend your living space outdoors with a tranquil retreat above the city. 6). Unbeatable Location: Steps from the waterfront, boardwalk, and Martin Goodman Trail for an active, outdoor lifestyle. Easy access to Union Station, the Financial District, and St. Lawrence Market. Surrounded by some of the best dining, entertainment, and cultural experiences in the city. This is more than just a home! It's a great opportunity to own a modern retreat in one of Torontos most vibrant neighbourhoods.
ExtrasAll existing kitchen appliances: Miele cooktop, Miele built-in oven, panelled fridge, panelled dishwasher. Existing laundry equipment, rolling blinds and electric light fixtures, and mirrors in bathrooms.
re/max hallmark realty ltd.MLS® #C12052139
Fees & Utilities
Maintenance Fees
Utility Type
Air Conditioning
Heat Source
Heating
Room Dimensions
Living
Combined with Dining, Walkout To Balcony, Wood Floor
Dining
Combined with Living, Wood Floor
Kitchen
Built-in Appliances, 2 Piece Bath
Bedroom
Window, Closet, Ensuite Bath
Den
Wood Floor
Similar Listings
Explore The Waterfront
Commute Calculator
Demographics
Based on the dissemination area as defined by Statistics Canada. A dissemination area contains, on average, approximately 200 – 400 households.
Building Trends At Lighthouse East Tower Condos
Days on Strata
List vs Selling Price
Offer Competition
Turnover of Units
Property Value
Price Ranking
Sold Units
Rented Units
Best Value Rank
Appreciation Rank
Rental Yield
High Demand
Market Insights
Transaction Insights at Lighthouse East Tower Condos
| Studio | 1 Bed | 1 Bed + Den | 2 Bed | 2 Bed + Den | |
|---|---|---|---|---|---|
| Price Range | $427,000 - $555,000 | $565,000 | No Data | $669,000 - $878,800 | No Data |
| Avg. Cost Per Sqft | $1,158 | $999 | No Data | $1,060 | No Data |
| Price Range | $1,800 - $2,100 | $2,025 - $2,600 | $2,200 - $2,750 | $2,850 - $3,600 | $3,300 - $3,700 |
| Avg. Wait for Unit Availability | 58 Days | 88 Days | 68 Days | 51 Days | 250 Days |
| Avg. Wait for Unit Availability | 13 Days | 14 Days | 14 Days | 10 Days | 62 Days |
| Ratio of Units in Building | 22% | 23% | 22% | 30% | 6% |
Market Inventory
Total number of units listed and sold in Waterfront
