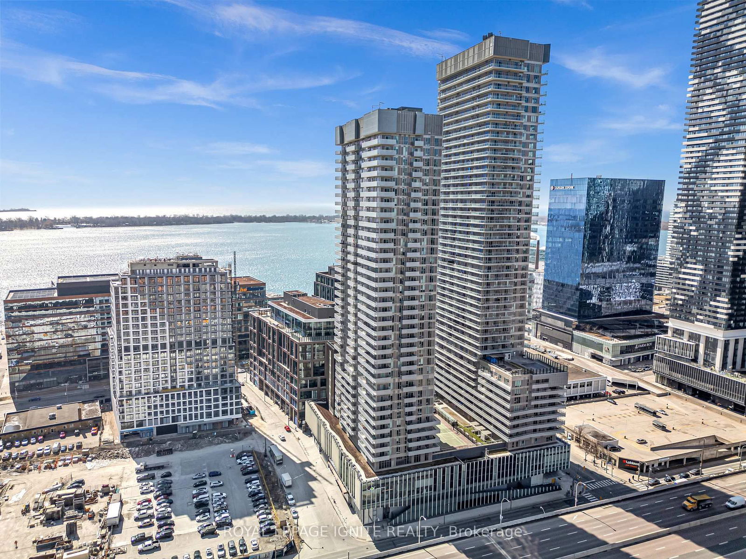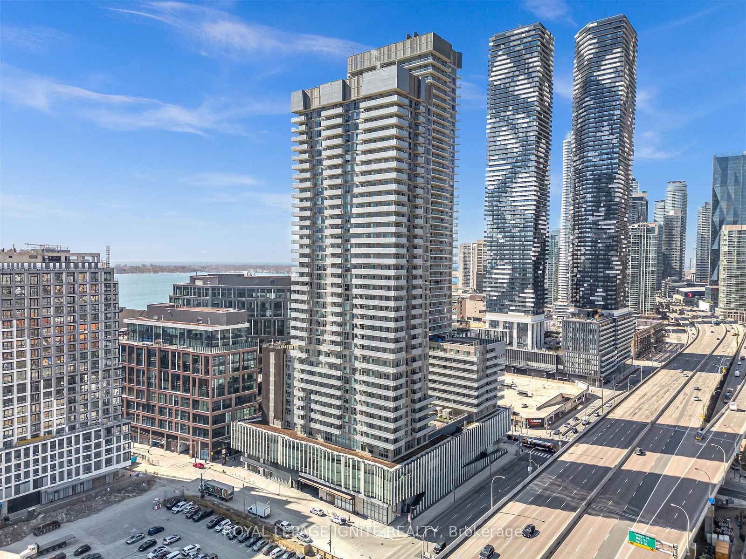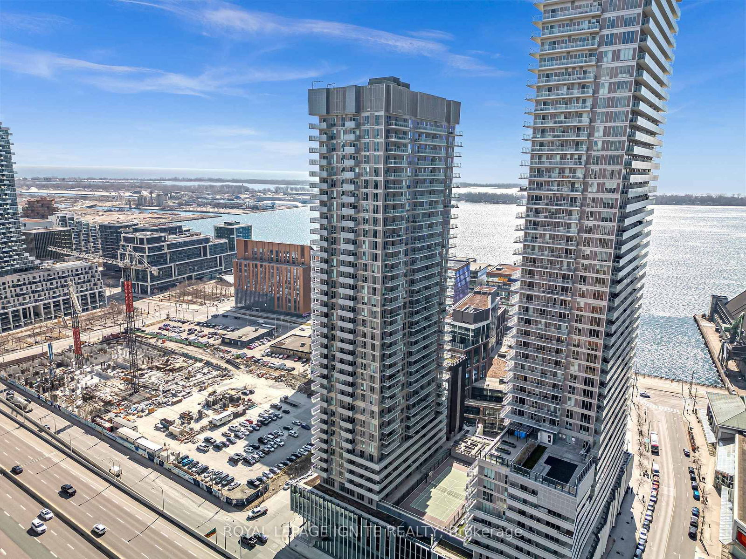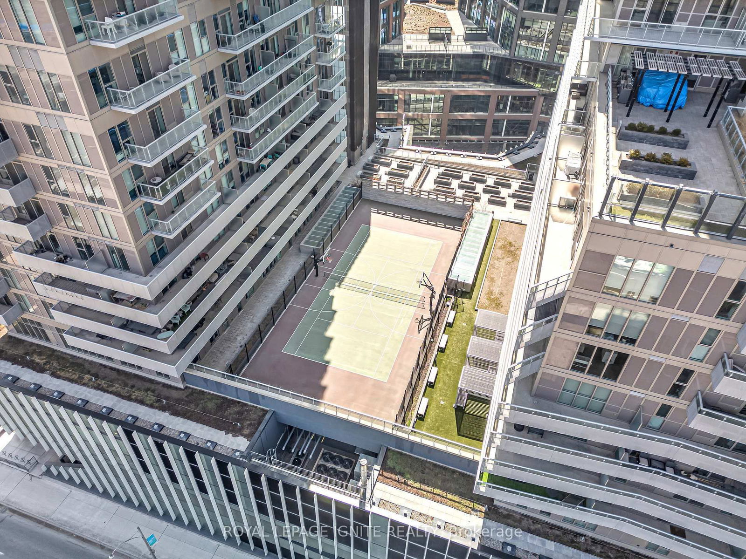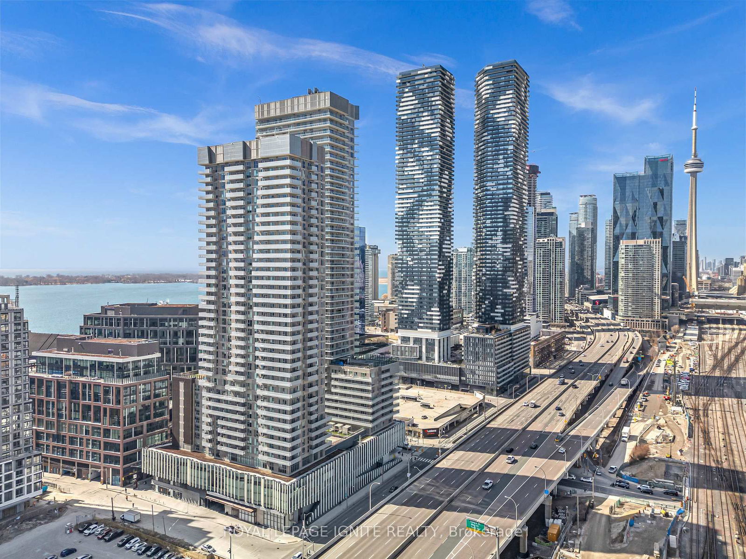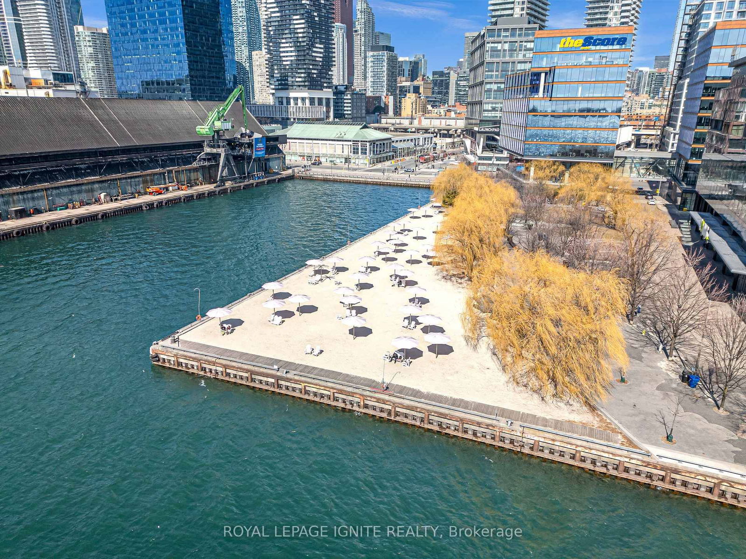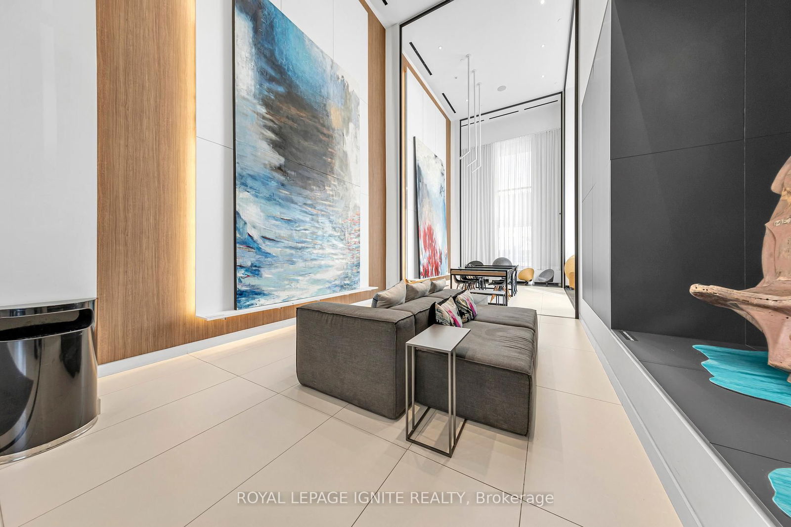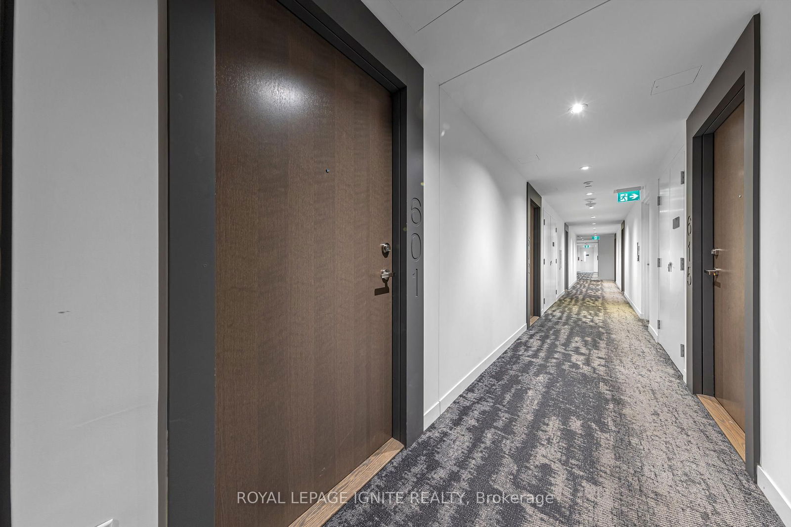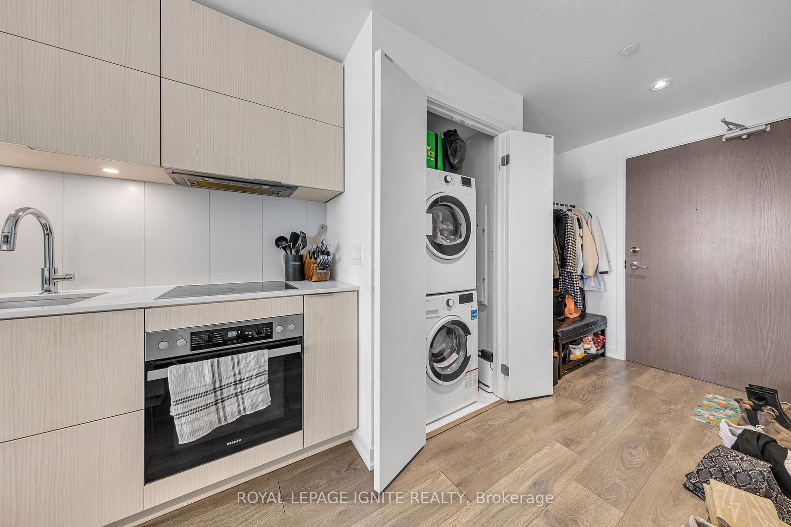601 - 20 Richardson St
Listing History
Details
Property Type:
Condo
Maintenance Fees:
$568/mth
Taxes:
$2,818 (2025)
Cost Per Sqft:
$1,168/sqft
Outdoor Space:
Balcony
Locker:
Owned
Exposure:
East
Possession Date:
June 2, 2025
Laundry:
Main
Amenities
About this Listing
Step into a life where art meets urban living at this stunning Daniels-built waterfront residence, a true gem in the heart of Toronto's vibrant City of the Arts. Imagine arriving home to a breathtaking lobby, a gallery in itself, adorned with captivating art and sculptures. This isn't just a condo; it's an experience. Perfect for individuals or couples seeking a sophisticated lifestyle, this east-facing unit bathes in natural light, thanks to expansive windows and sleek roller shades. The gourmet eat-in kitchen, featuring a wide island and high-end appliances, seamlessly flows into an open-concept living space, leading to your private east-view balcony your personal sunrise retreat. Enjoy the convenience of a 24-hourconcierge, wheelchair-accessible wider bathroom doors, and the unparalleled walkability(92/100) and transit access (100/100) that puts Sugar Beach, George Brown College Campus, St. Lawrence Market, Distillery, Ferry Terminal and Union Station at your doorstep. Short Distance to Mt Sinai Hospital, Hospital for Sick Kids, Toronto General Hospital, UofT, Ryerson University. Plus, with parking and a locker included, and proximity to world-class hospital sand universities, this is more than a home; it's a lifestyle upgrade. Welcome to your masterpiece. Move in ready and tenant is flexible on the move date.
ExtrasPanelled Fridge, Ceramic Cooktop, B/I Hood Fan, Built-In Oven, Built-In Panelled Dishwasher,Washer, Dryer, All ELF. Additional Amenities: Bike Storage, Game Room, Guest Suites, Indoor Basketball Court, Roof top Garden/Deck.
royal lepage ignite realtyMLS® #C12051850
Fees & Utilities
Maintenance Fees
Utility Type
Air Conditioning
Heat Source
Heating
Room Dimensions
Foyer
Laminate
Kitchen
Laminate, Eat-In Kitchen, Quartz Counter
Dining
Laminate, Eat-In Kitchen, Combined with Kitchen
Living
Laminate, Combined with Dining, Balcony
Primary
Laminate, Double Closet, Window
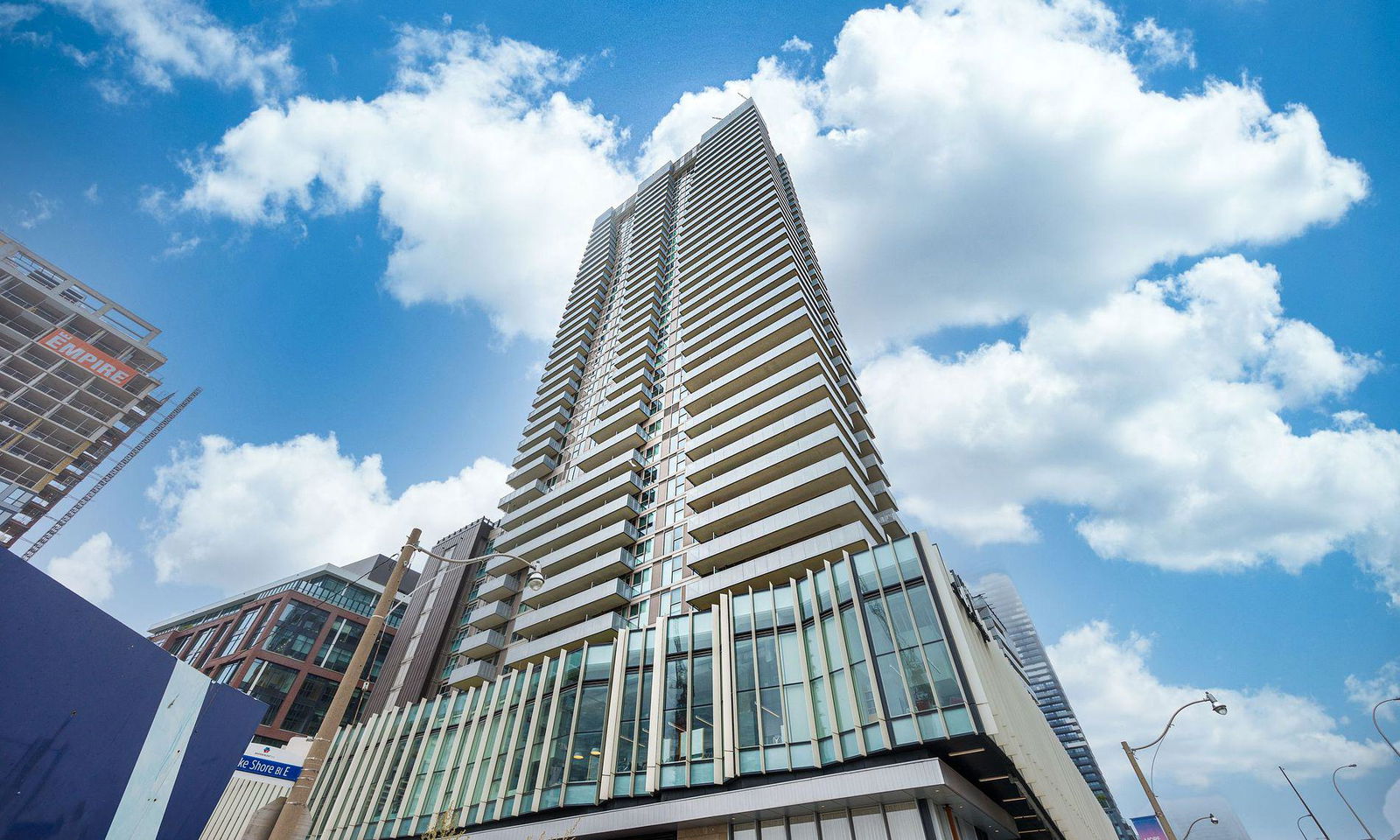
Building Spotlight
Similar Listings
Explore The Waterfront
Commute Calculator

Mortgage Calculator
Demographics
Based on the dissemination area as defined by Statistics Canada. A dissemination area contains, on average, approximately 200 – 400 households.
Building Trends At Lighthouse East Tower Condos
Days on Strata
List vs Selling Price
Offer Competition
Turnover of Units
Property Value
Price Ranking
Sold Units
Rented Units
Best Value Rank
Appreciation Rank
Rental Yield
High Demand
Market Insights
Transaction Insights at Lighthouse East Tower Condos
| Studio | 1 Bed | 1 Bed + Den | 2 Bed | 2 Bed + Den | |
|---|---|---|---|---|---|
| Price Range | $427,000 - $436,000 | $565,000 | No Data | $669,000 - $878,800 | No Data |
| Avg. Cost Per Sqft | $1,231 | $999 | No Data | $1,052 | No Data |
| Price Range | $1,800 - $2,100 | $2,025 - $2,600 | $2,200 - $2,750 | $2,850 - $3,600 | $3,300 - $3,700 |
| Avg. Wait for Unit Availability | 66 Days | 88 Days | 68 Days | 53 Days | 250 Days |
| Avg. Wait for Unit Availability | 13 Days | 14 Days | 15 Days | 10 Days | 62 Days |
| Ratio of Units in Building | 21% | 23% | 22% | 30% | 6% |
Market Inventory
Total number of units listed and sold in Waterfront
