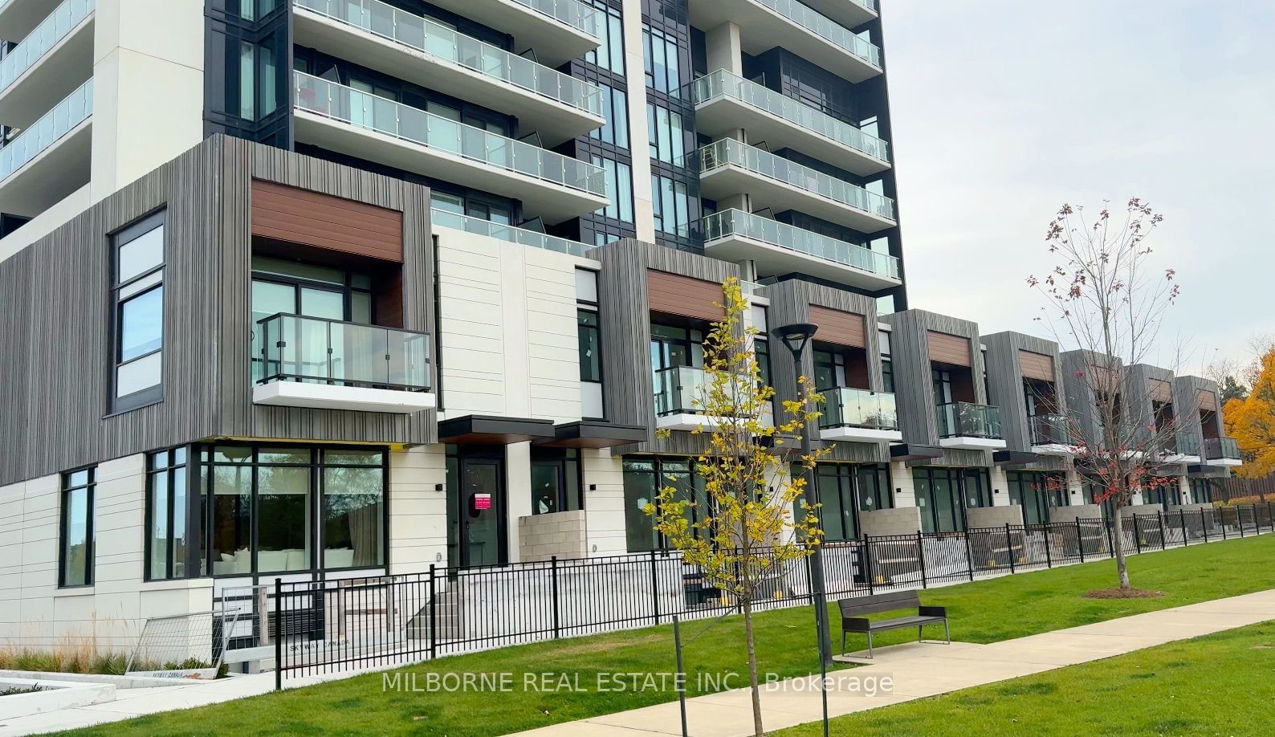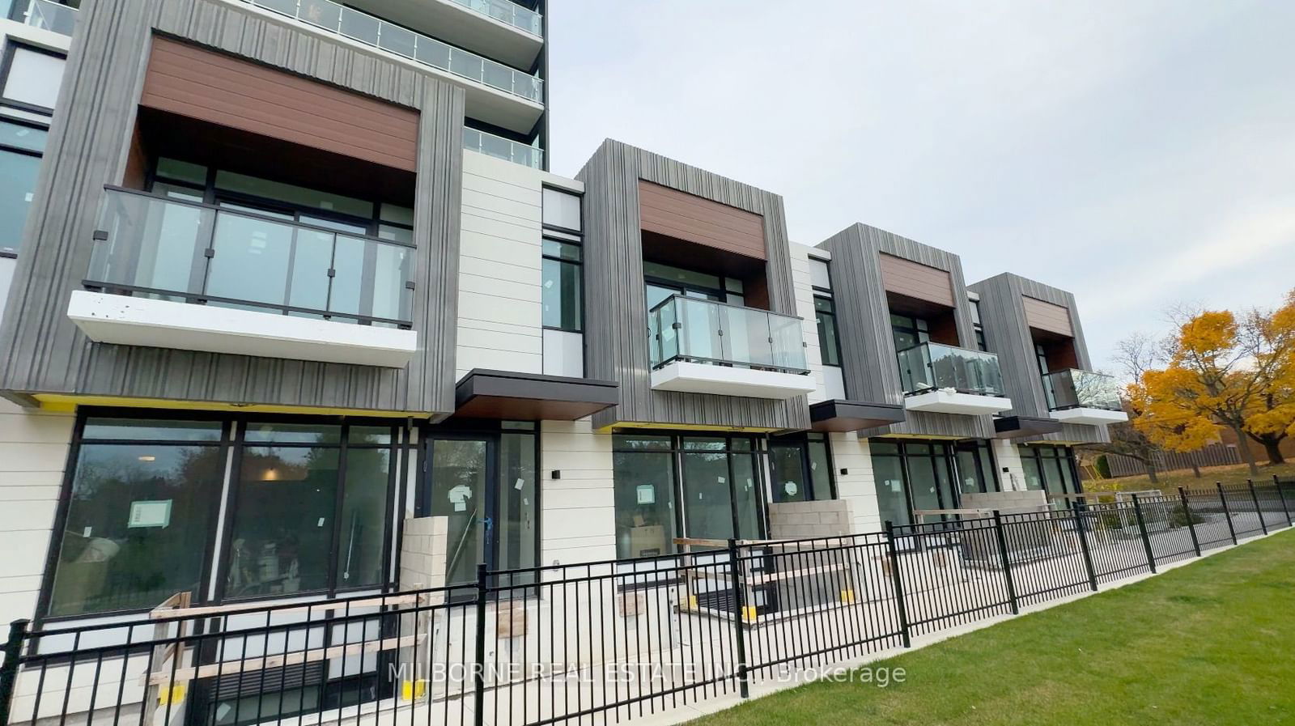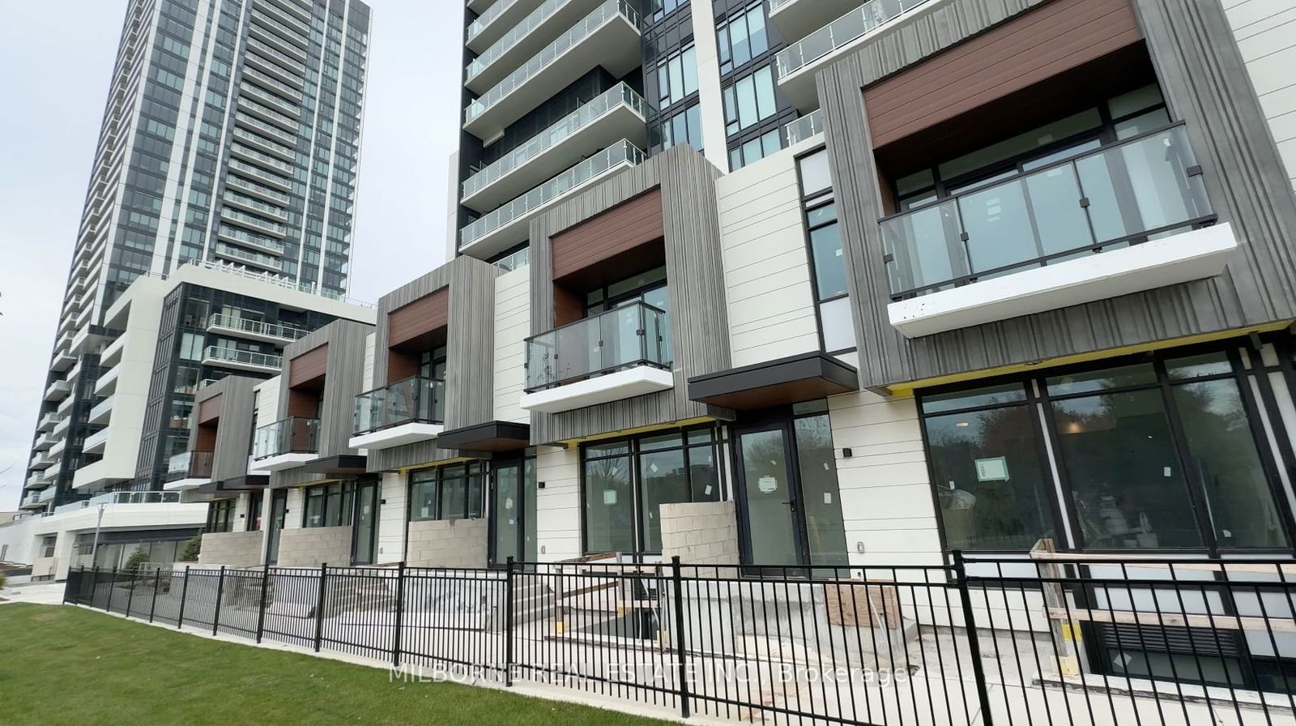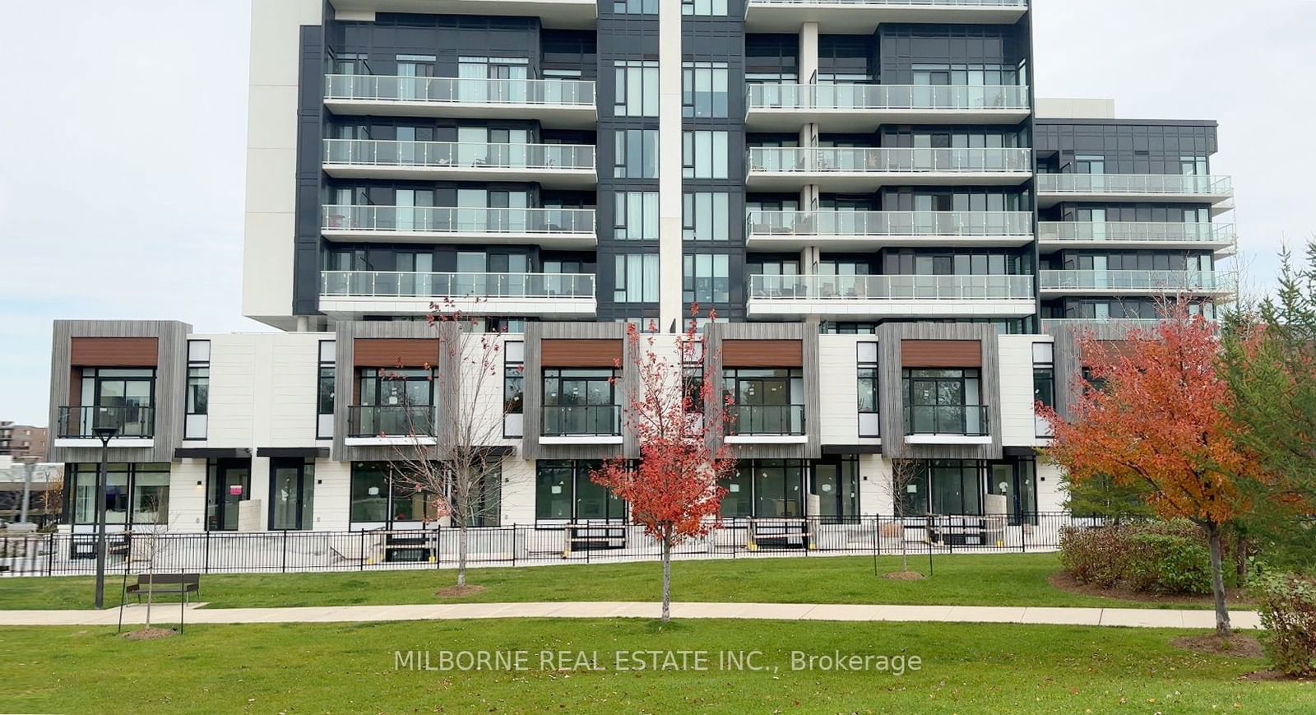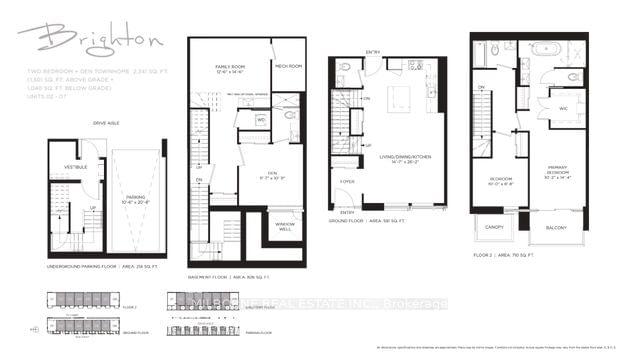TH102 - 20 O'Neill Rd
Listing History
Details
Property Type:
Condo
Maintenance Fees:
$968/mth
Taxes:
$0 (2024)
Cost Per Sqft:
$641/sqft
Outdoor Space:
Juliet Balcony
Locker:
None
Exposure:
West
Possession Date:
February 28, 2025
Laundry:
Lower
Amenities
About this Listing
RODEO CONDOMINIUMS @ Shops at Don Mills: Brighton Floor plan, 2341sf - 2 +1Bed w/West View (Park). Stunning architecture by the renowned firm of Hariri Pontarini and stylish interiors by award-winning Alessandro Munge set Rodeo Drive apart as an inspiring landmark in the Don Mills community. Set in the majestic podium of Rodeo Drive Condos 32 and 16 floors and is marked by a striking black- and-white colour palette evocative of classic modernism. The towers offer panoramic views of downtown Toronto, Don Mills and the Bridle Path neighbourhood, with park-like vistas in every direction. Perforated metal screens, pre-cast panels and fritted white glass on the building facade speak to a contemporary design vocabulary. Connected to great shopping, fine dining, schools, parks, libraries and community centres. PARKING AVAILABLE AT $100,000. MF $74. **EXTRAS** S/S Panelled refrigerator, S/S slide in range with glass top, Builtin oven, Panelled multi cycle Dishwasher, S/S Microwave, Built-in hood fan vented to the exterior. Ceiling mounted lighting fixture. Stacked white washer/Dryer.
ExtrasAward winning amenities: elegant lobby, 24-hour concierge; Indoor and outdoor POOL, party room dining, kitchen bar lounge. Fitness centre, sauna, 8th floor roof deck, hot tub, outdoor cabana lounge and barbecues.
milborne real estate inc.MLS® #C11823554
Fees & Utilities
Maintenance Fees
Utility Type
Air Conditioning
Heat Source
Heating
Room Dimensions
Kitchen
Open Concept, Built-in Appliances, Centre Island
Living
Open Concept, Combined with Kitchen, Large Window
Dining
Open Concept, Combined with Living, Large Window
Primary
5 Piece Bath, Walk-in Closet, Walkout To Balcony
2nd Bedroom
Window, Double Closet
3rd Bedroom
Window, 4 Piece Bath
Family
Pot Lights
Similar Listings
Explore Don Mills
Commute Calculator
Mortgage Calculator
Demographics
Based on the dissemination area as defined by Statistics Canada. A dissemination area contains, on average, approximately 200 – 400 households.
Building Trends At Rodeo Drive 2
Days on Strata
List vs Selling Price
Offer Competition
Turnover of Units
Property Value
Price Ranking
Sold Units
Rented Units
Best Value Rank
Appreciation Rank
Rental Yield
High Demand
Market Insights
Transaction Insights at Rodeo Drive 2
| 1 Bed | 1 Bed + Den | 2 Bed | 2 Bed + Den | 3 Bed | |
|---|---|---|---|---|---|
| Price Range | No Data | No Data | No Data | $805,000 | No Data |
| Avg. Cost Per Sqft | No Data | No Data | No Data | $1,071 | No Data |
| Price Range | $2,200 - $2,500 | $2,300 - $2,900 | $2,650 - $3,300 | $2,800 - $3,850 | $3,400 |
| Avg. Wait for Unit Availability | No Data | No Data | No Data | No Data | No Data |
| Avg. Wait for Unit Availability | 6 Days | 8 Days | 14 Days | 10 Days | 421 Days |
| Ratio of Units in Building | 36% | 27% | 13% | 24% | 1% |
Market Inventory
Total number of units listed and sold in Don Mills
