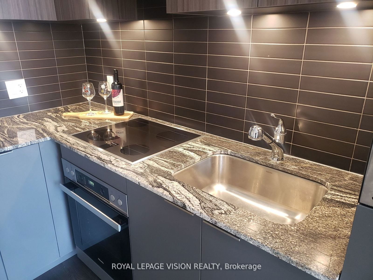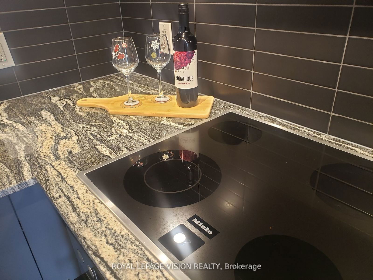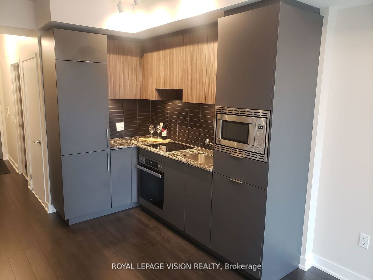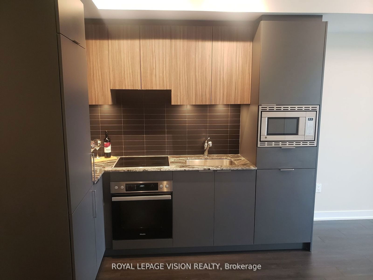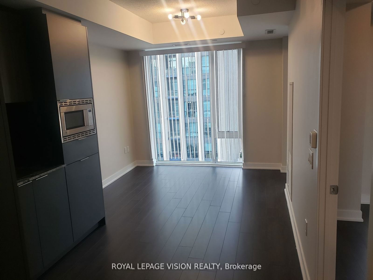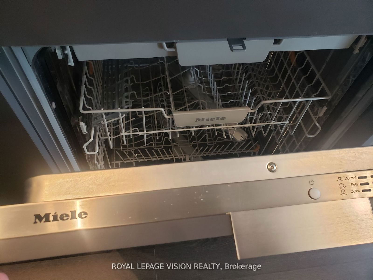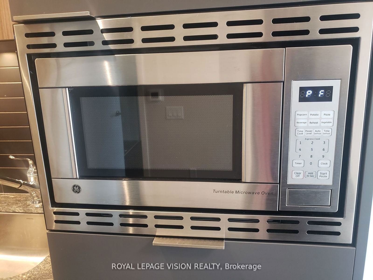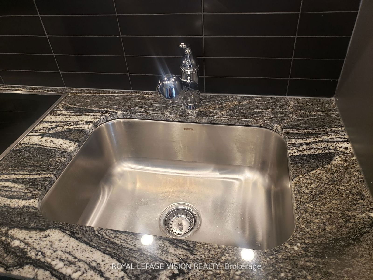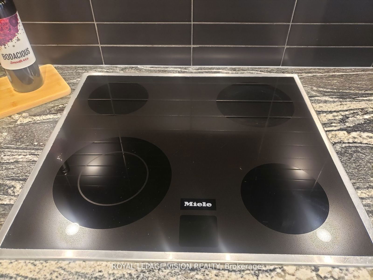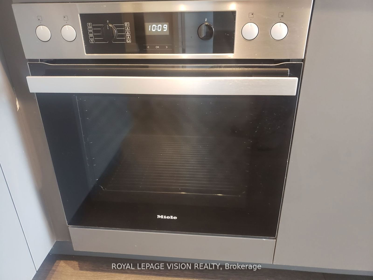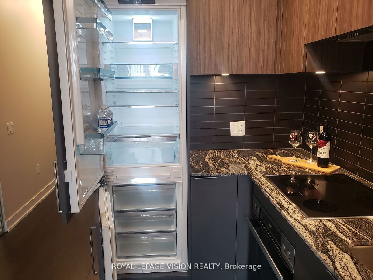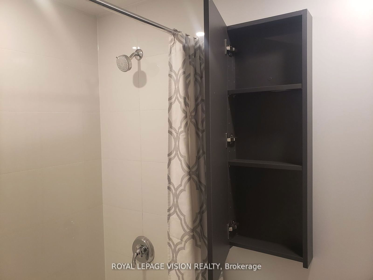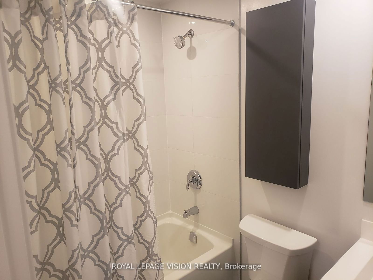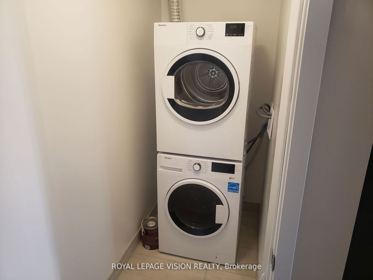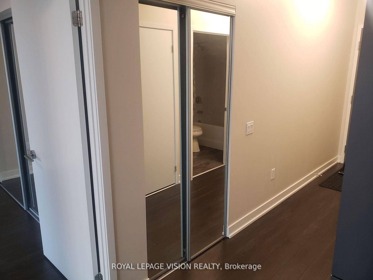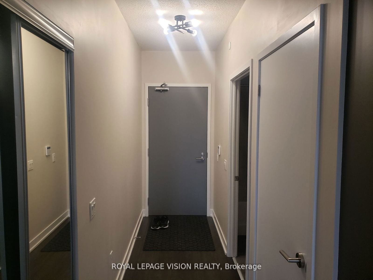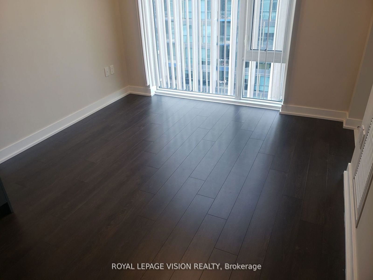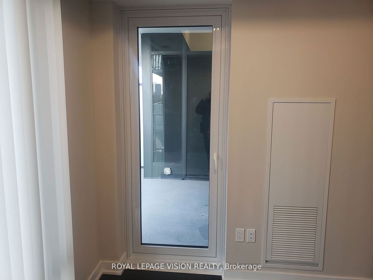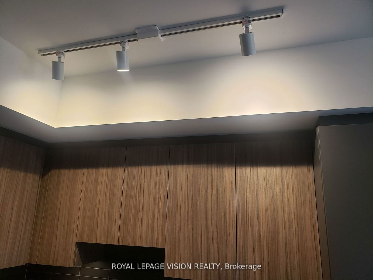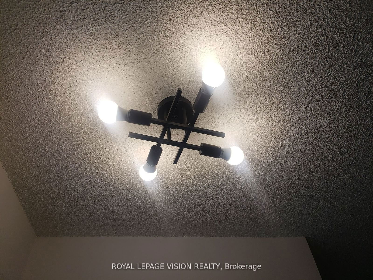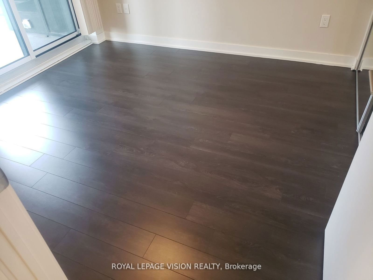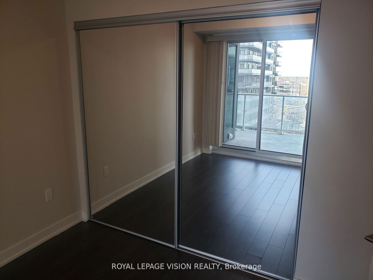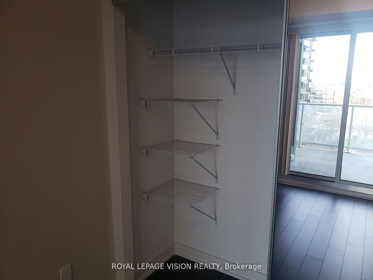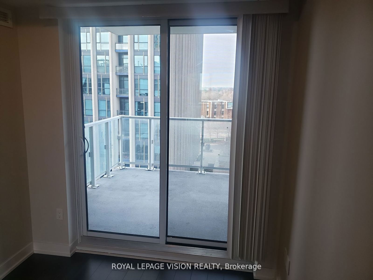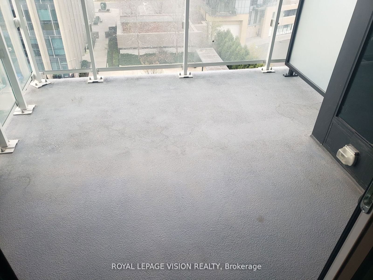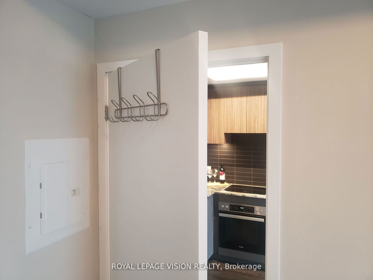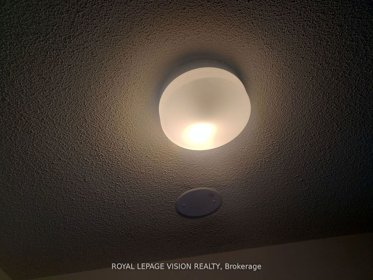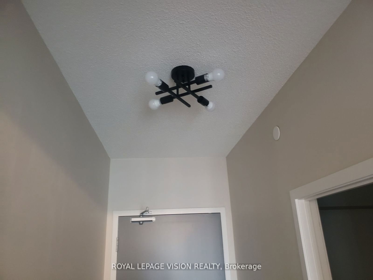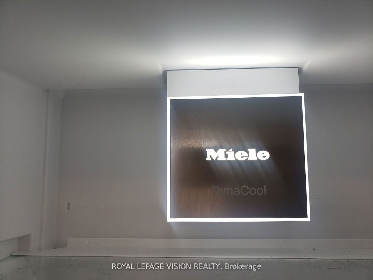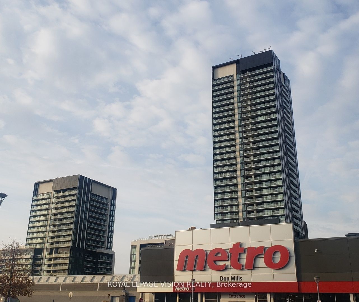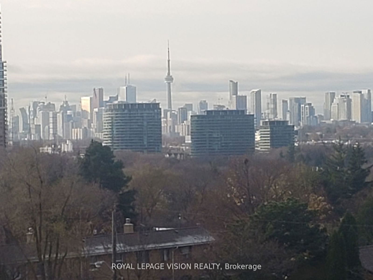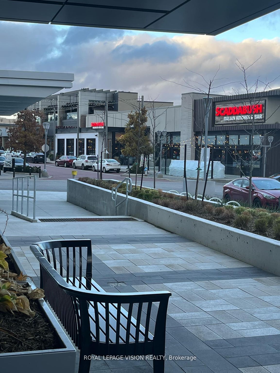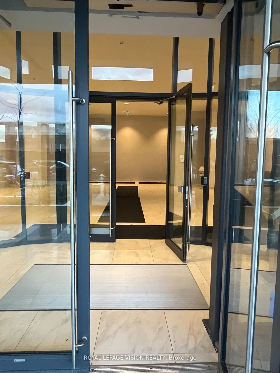619 - 50 O'Neill Rd
Listing History
Unit Highlights
Utilities Included
Utility Type
- Air Conditioning
- Central Air
- Heat Source
- Electric
- Heating
- Heat Pump
Room Dimensions
About this Listing
Southwest views, see the downtown Toronto skyline/CN Tower from the balcony. Vacant, professionally cleaned and painted one bedroom Clark Model 487 Square feet per builder floorplan plus a huge balcony, park and courtyard views, all wood / ceramic floors - no carpet, 2 walk-outs to huge balcony and upgraded fixtures. One parking spot and one locker included.
ExtrasBlinds, One Parking Spot, One Locker, Fridge, Stove Cooktop, Oven, Dishwasher, Microwave, Washer and Dryer, upgraded kitchen under cabinet lighting. ( tenant pays hydro ).
royal lepage vision realtyMLS® #C11822408
Amenities
Explore Neighbourhood
Similar Listings
Demographics
Based on the dissemination area as defined by Statistics Canada. A dissemination area contains, on average, approximately 200 – 400 households.
Price Trends
Maintenance Fees
Building Trends At Rodeo Drive 2
Days on Strata
List vs Selling Price
Offer Competition
Turnover of Units
Property Value
Price Ranking
Sold Units
Rented Units
Best Value Rank
Appreciation Rank
Rental Yield
High Demand
Transaction Insights at 20 O'Neill Road
| 1 Bed | 1 Bed + Den | 2 Bed | 2 Bed + Den | 3 Bed | |
|---|---|---|---|---|---|
| Price Range | $600,000 | No Data | No Data | No Data | No Data |
| Avg. Cost Per Sqft | $1,257 | No Data | No Data | No Data | No Data |
| Price Range | $2,100 - $2,500 | $2,200 - $2,900 | $2,500 - $3,300 | $2,800 - $3,850 | $3,400 |
| Avg. Wait for Unit Availability | No Data | No Data | No Data | No Data | No Data |
| Avg. Wait for Unit Availability | 6 Days | 8 Days | 12 Days | 9 Days | 211 Days |
| Ratio of Units in Building | 37% | 27% | 14% | 24% | 1% |
Transactions vs Inventory
Total number of units listed and leased in Don Mills
