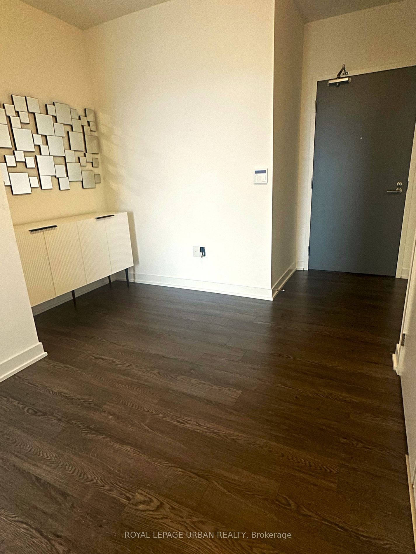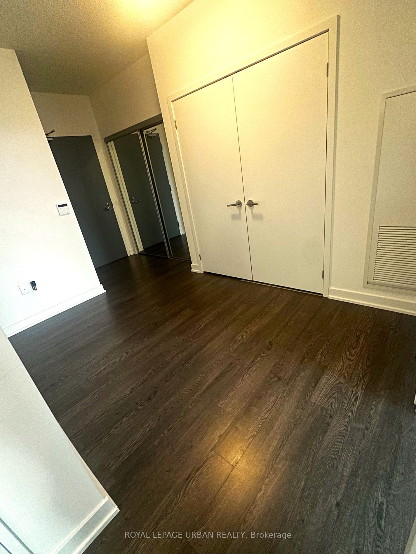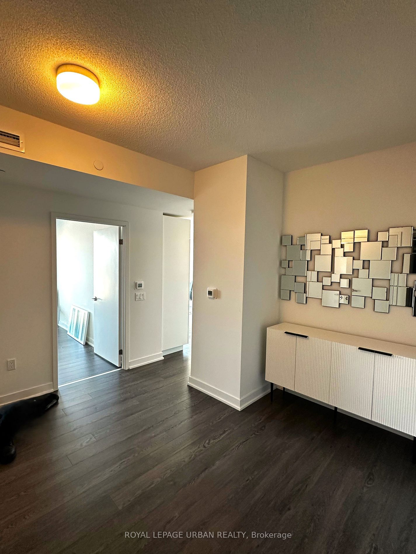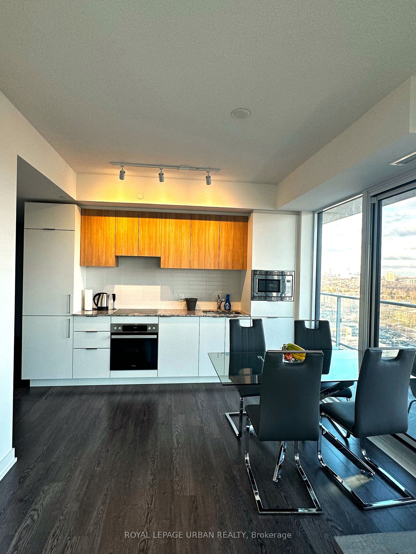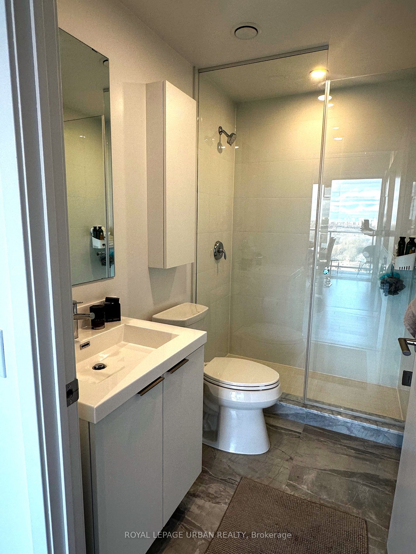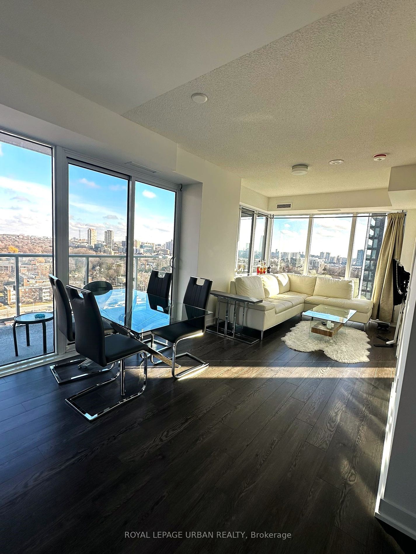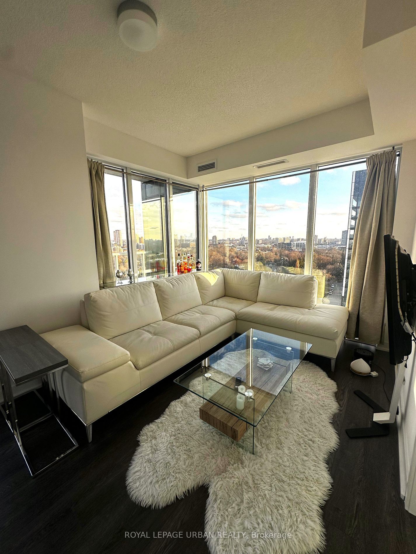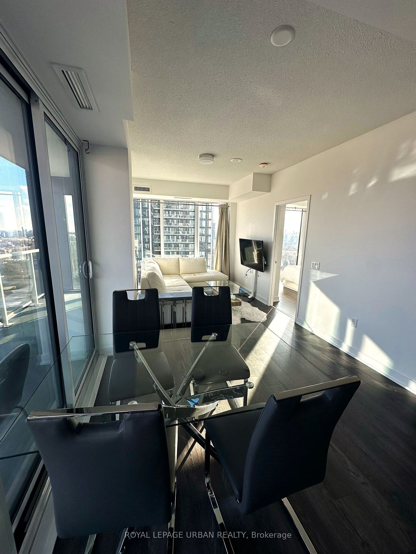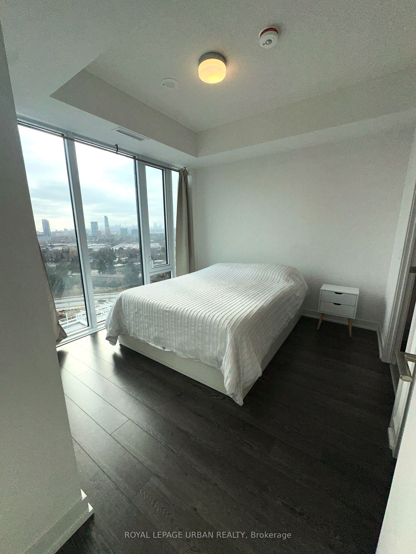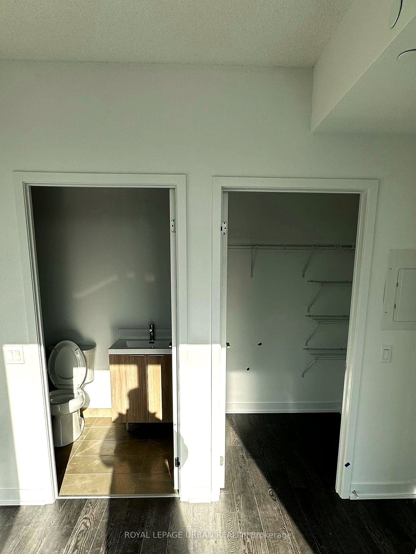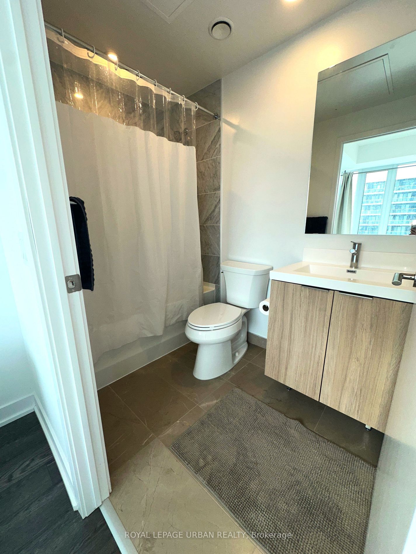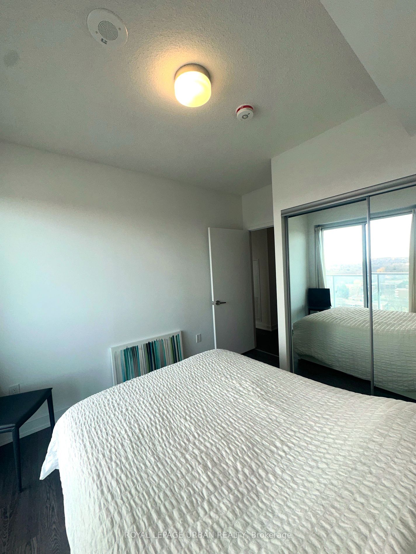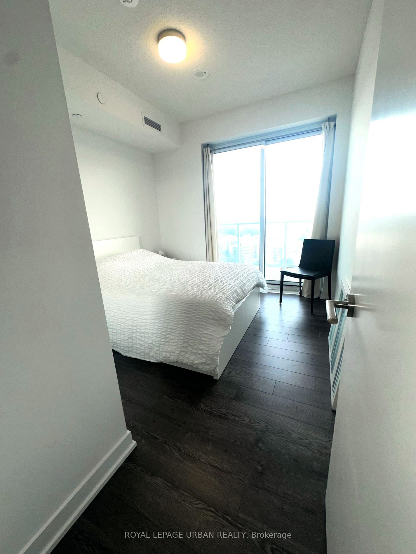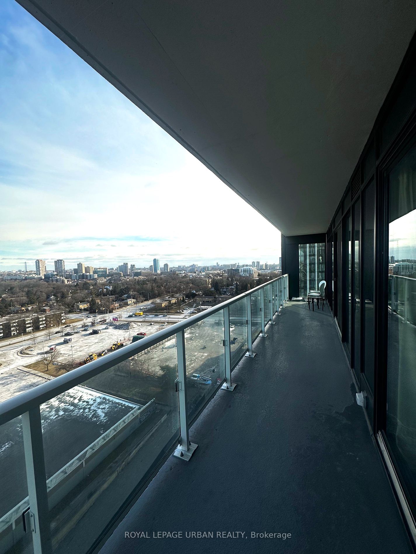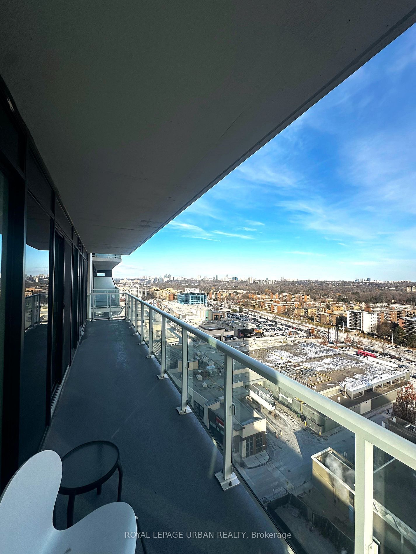1302 - 50 O'Neill Rd
Listing History
Details
Property Type:
Condo
Possession Date:
March 1, 2025
Lease Term:
1 Year
Utilities Included:
No
Outdoor Space:
Balcony
Furnished:
Yes
Exposure:
South
Locker:
Owned
Amenities
About this Listing
Welcome to this modern, fully furnished corner-unit condo, designed with both style and comfort in mind. Featuring a perfect split 2-bedroom + den floor plan, this spacious suite boasts nearly 900 sq. ft. of thoughtfully designed living space. Floor-to-ceiling windows fill the home with natural light, while luxurious furnishings add a touch of elegance. Enjoy two generously sized bedrooms, two full bathrooms, and a sleek kitchen outfitted with top-of-the-line appliances. The highlight is the expansive South-facing balcony, offering stunning city views. Situated steps away from the Shops at Don Mills, this condo provides unparalleled access to shopping, dining, and entertainment. Residents can also enjoy world-class amenities, including a swimming pool, gym, and more. With parking and a locker included, this exceptional suite in an unbeatable location is not to be missed! **EXTRAS** All existing appliances and furniture, including fridge, stove, built-in microwave, built-in dishwasher, All electrical light fixtures and all window coverings. (May consider to rent UNFURNISHED)
royal lepage urban realtyMLS® #C11952725
Fees & Utilities
Utilities Included
Utility Type
Air Conditioning
Heat Source
Heating
Room Dimensions
Living
Combined with Dining, Laminate, Windows Floor to Ceiling
Dining
Windows Floor to Ceiling, Combined with Living, Laminate
Kitchen
Combined with Dining, Laminate, Windows Floor to Ceiling
Primary
4 Piece Ensuite, Walk-in Closet, Laminate
2nd Bedroom
Closet, Laminate, Walkout To Balcony
Den
Laminate, Led Lighting, Mirrored Closet
Similar Listings
Explore Don Mills
Commute Calculator
Mortgage Calculator
Demographics
Based on the dissemination area as defined by Statistics Canada. A dissemination area contains, on average, approximately 200 – 400 households.
Building Trends At Rodeo Drive 2
Days on Strata
List vs Selling Price
Offer Competition
Turnover of Units
Property Value
Price Ranking
Sold Units
Rented Units
Best Value Rank
Appreciation Rank
Rental Yield
High Demand
Market Insights
Transaction Insights at Rodeo Drive 2
| 1 Bed | 1 Bed + Den | 2 Bed | 2 Bed + Den | 3 Bed | |
|---|---|---|---|---|---|
| Price Range | No Data | No Data | No Data | $805,000 | No Data |
| Avg. Cost Per Sqft | No Data | No Data | No Data | $1,071 | No Data |
| Price Range | $2,200 - $2,500 | $2,300 - $2,900 | $2,650 - $3,300 | $2,800 - $3,850 | $3,400 |
| Avg. Wait for Unit Availability | No Data | No Data | No Data | No Data | No Data |
| Avg. Wait for Unit Availability | 6 Days | 8 Days | 14 Days | 10 Days | 421 Days |
| Ratio of Units in Building | 36% | 27% | 13% | 24% | 1% |
Market Inventory
Total number of units listed and leased in Don Mills
