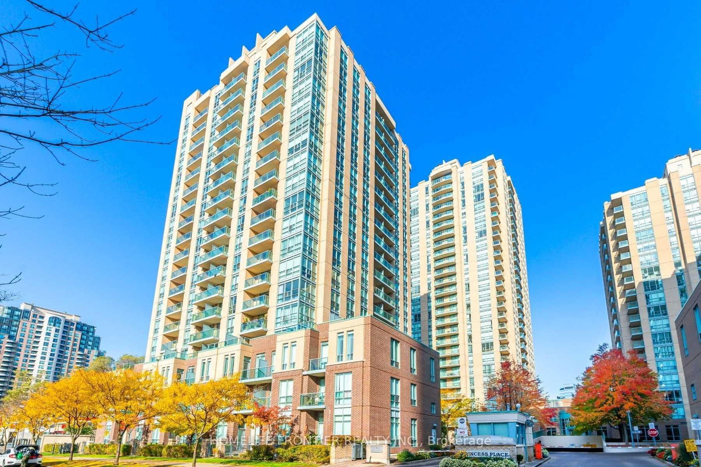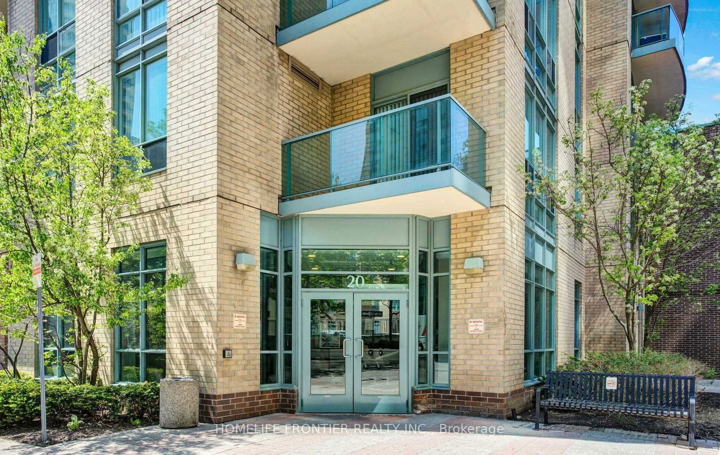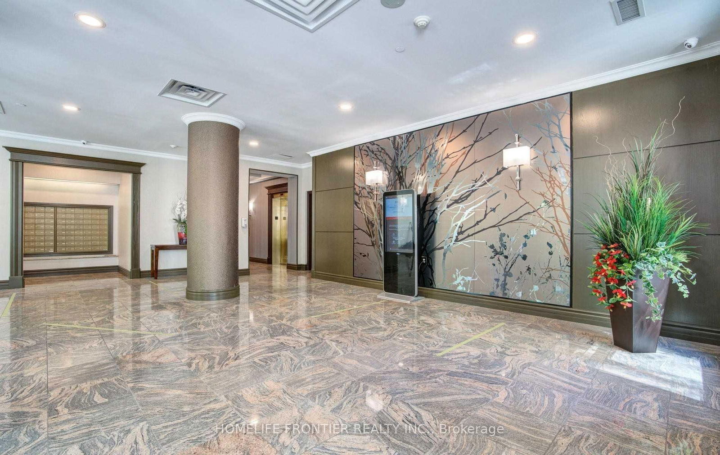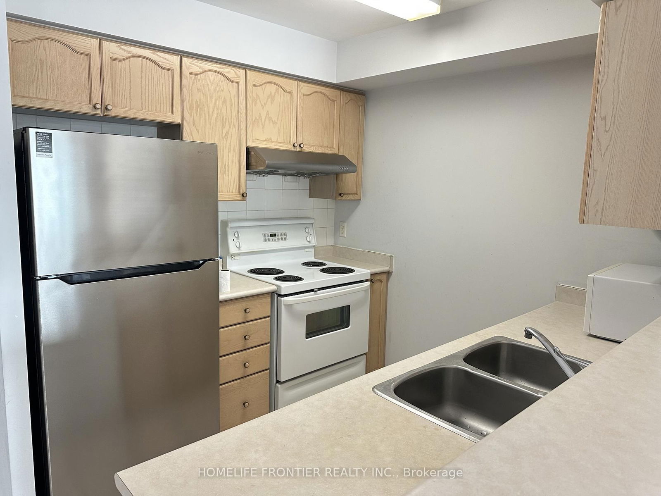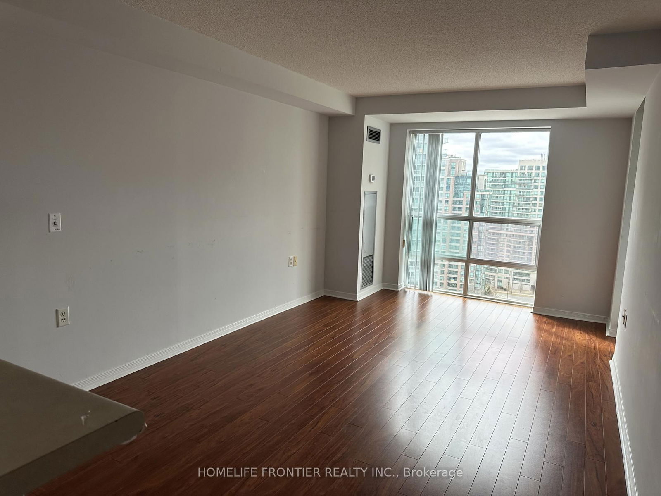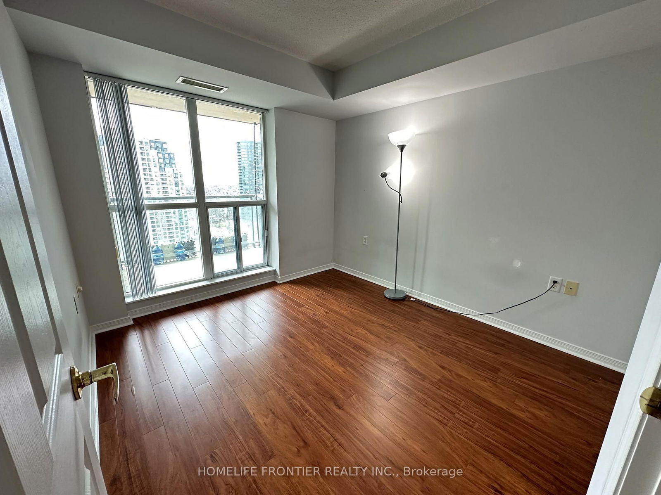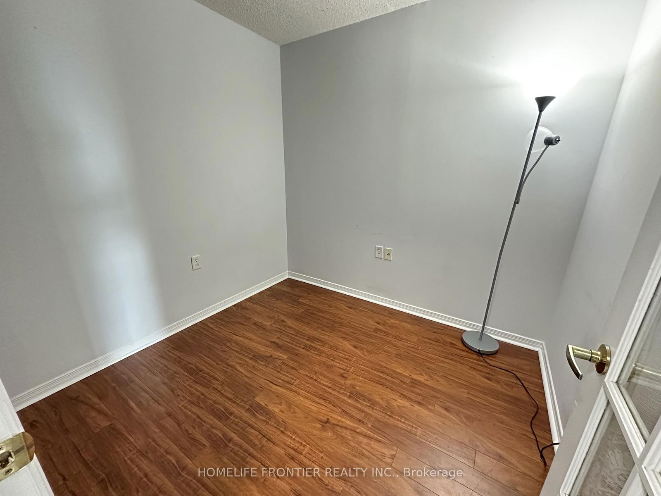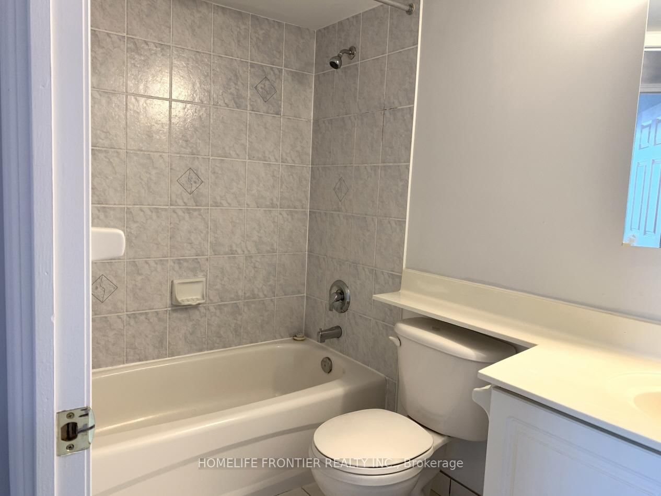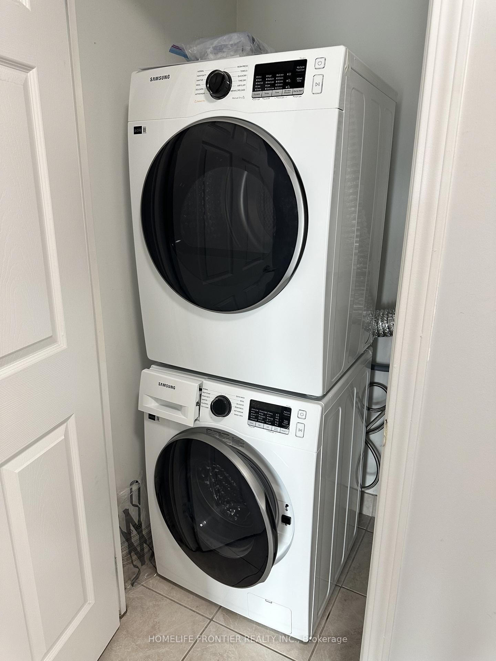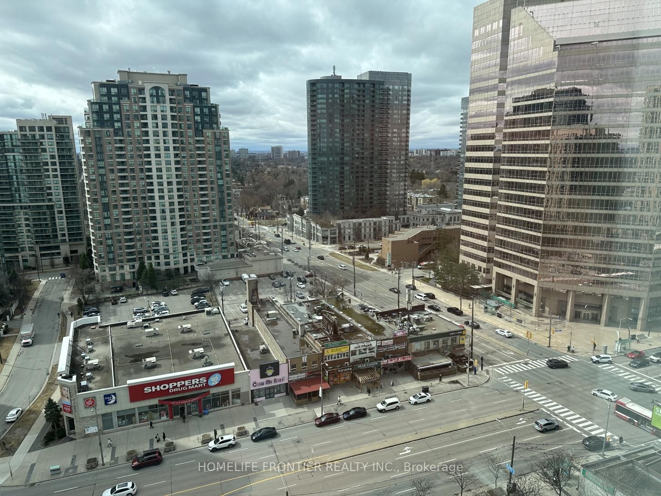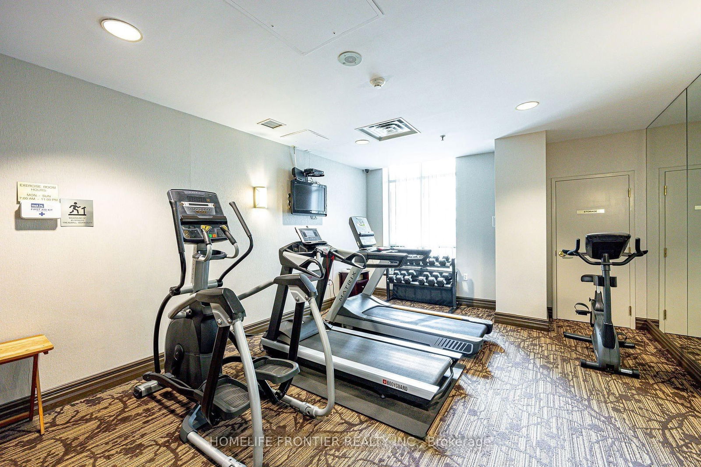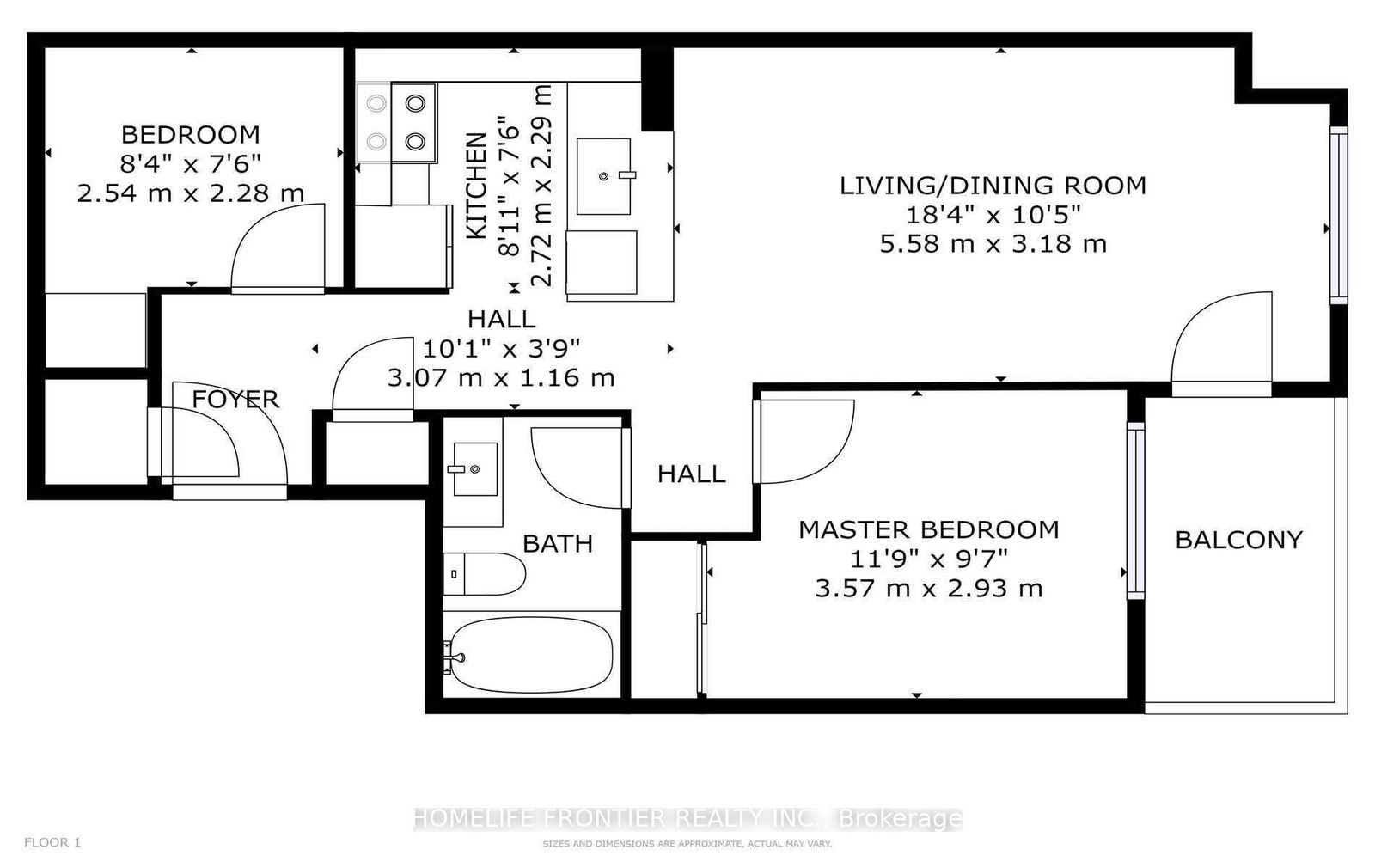LPH1 - 20 Olive Ave
Listing History
Unit Highlights
Property Type:
Condo
Possession Date:
Immediately
Lease Term:
1 Year
Utilities Included:
Yes
Outdoor Space:
Balcony
Furnished:
No
Exposure:
West
Locker:
Owned
Amenities
About this Listing
Excellent location! Steps to Finch TTC Subway! All utilities included! Spacious layout with a huge den-feels like a 2-bedroom unit! Enjoy breathtaking penthouse views. Walking distance to restaurants, banks, shops, and more. Parking and locker included!
ExtrasFridge, Stove, Washer, Dryer, B/I Dishwasher, All Elfs, All Existing Window Coverings.
homelife frontier realty inc.MLS® #C12059358
Fees & Utilities
Utilities Included
Utility Type
Air Conditioning
Heat Source
Heating
Room Dimensions
Living
Combined with Dining, Laminate, Walkout To Balcony
Dining
Combined with Living, Laminate
Kitchen
Ceramic Floor, O/Looks Dining
Primary
Laminate, Closet, Window
Den
Laminate, French Doors, Separate Room
Similar Listings
Explore Willowdale
Commute Calculator
Demographics
Based on the dissemination area as defined by Statistics Canada. A dissemination area contains, on average, approximately 200 – 400 households.
Building Trends At Princess Place Condos
Days on Strata
List vs Selling Price
Offer Competition
Turnover of Units
Property Value
Price Ranking
Sold Units
Rented Units
Best Value Rank
Appreciation Rank
Rental Yield
High Demand
Market Insights
Transaction Insights at Princess Place Condos
| Studio | 1 Bed | 1 Bed + Den | 2 Bed | |
|---|---|---|---|---|
| Price Range | No Data | $506,888 - $512,000 | No Data | No Data |
| Avg. Cost Per Sqft | No Data | $919 | No Data | No Data |
| Price Range | No Data | $2,250 - $2,450 | $2,450 - $2,650 | $3,000 - $3,100 |
| Avg. Wait for Unit Availability | No Data | 72 Days | 106 Days | 137 Days |
| Avg. Wait for Unit Availability | No Data | 25 Days | 51 Days | 87 Days |
| Ratio of Units in Building | 1% | 57% | 25% | 18% |
Market Inventory
Total number of units listed and leased in Willowdale
