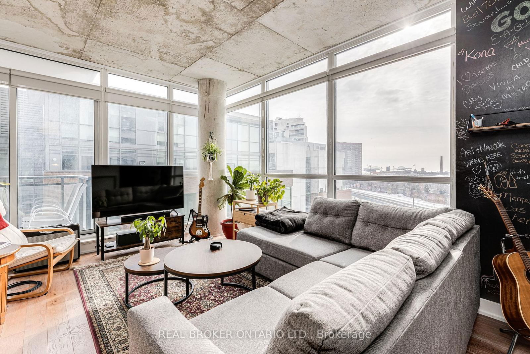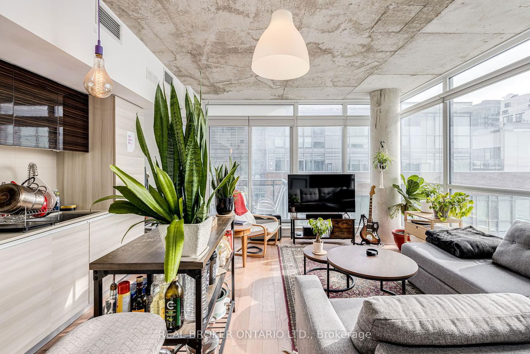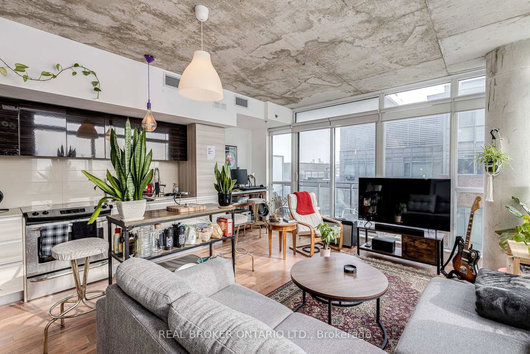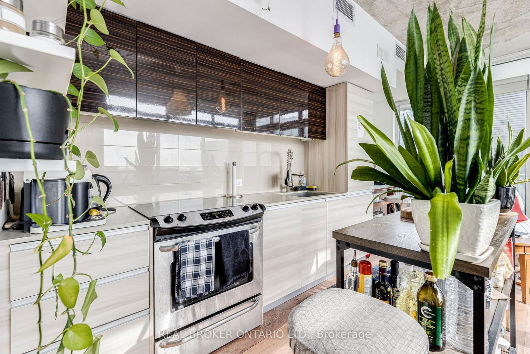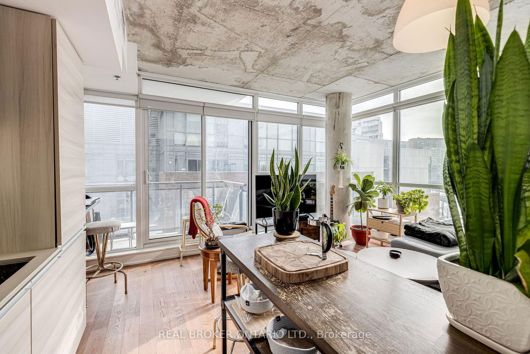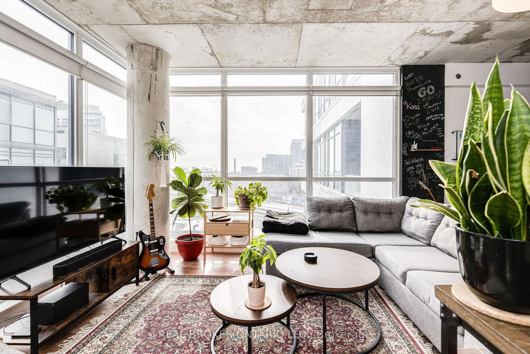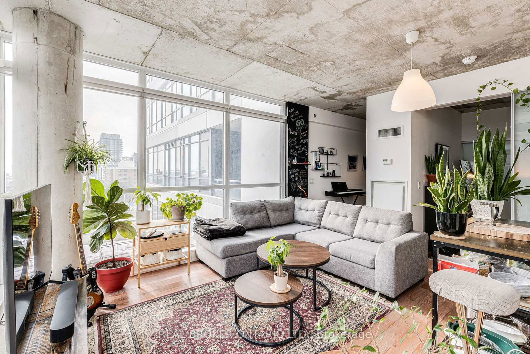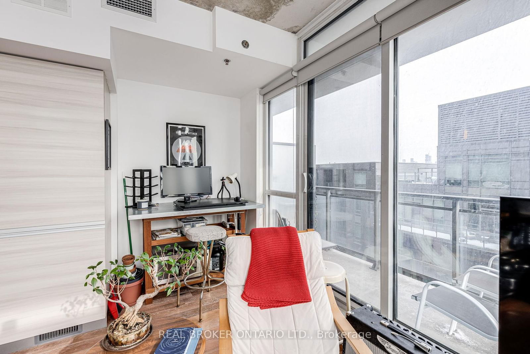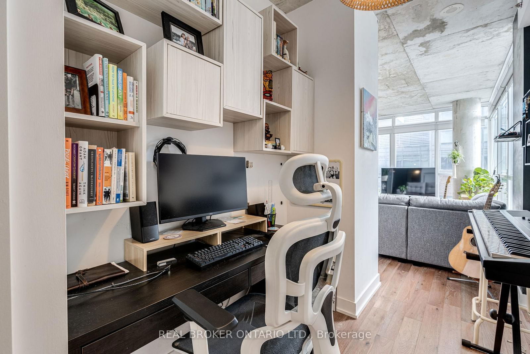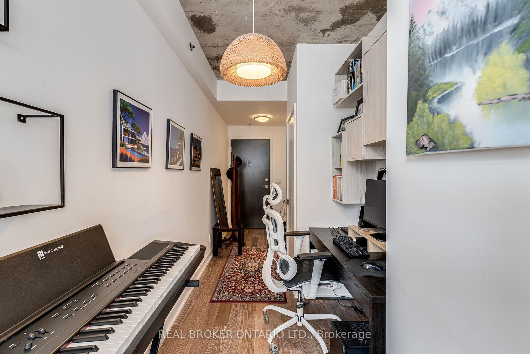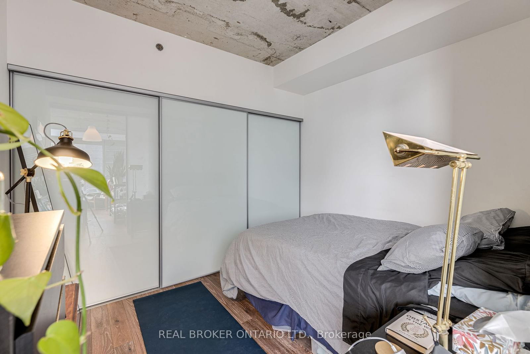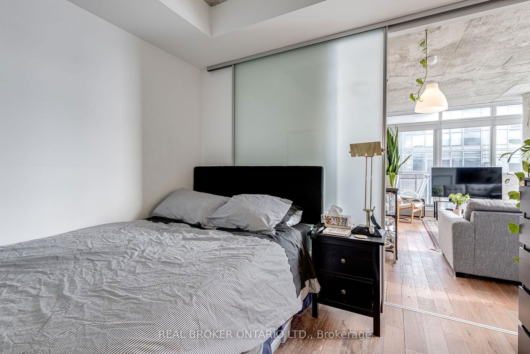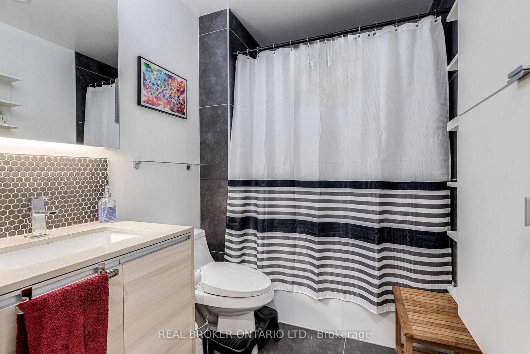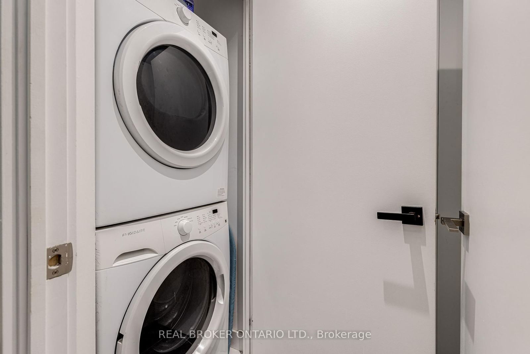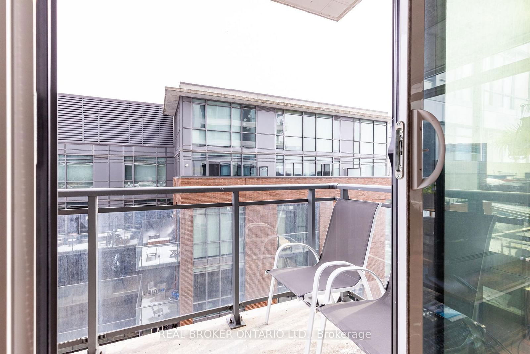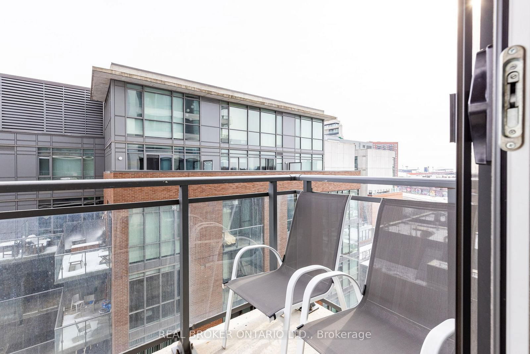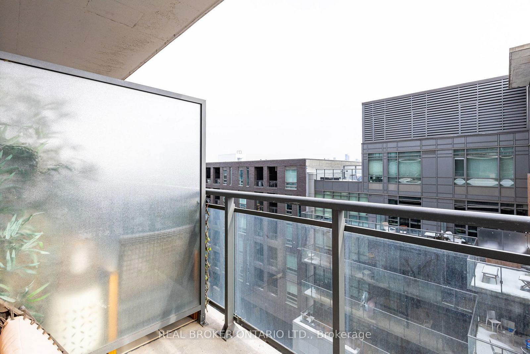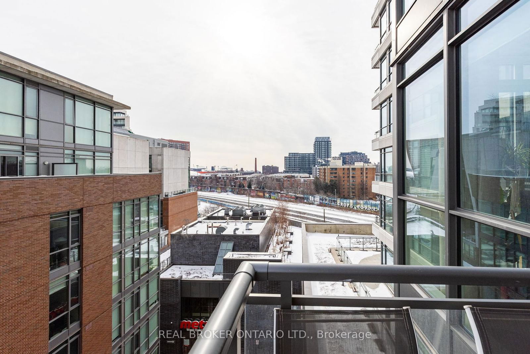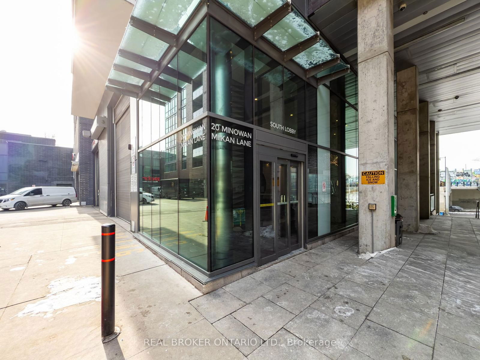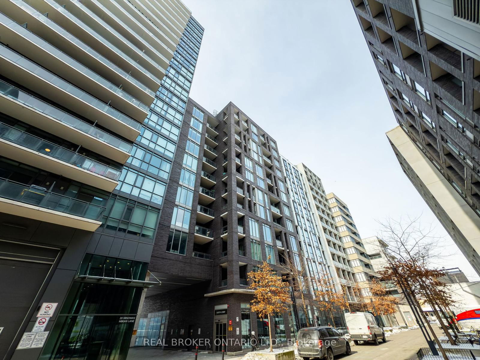703 - 20 Minowan Miikan Lane
Listing History
Unit Highlights
Ownership Type:
Condominium
Property Type:
Soft Loft
Maintenance Fees:
$455/mth
Taxes:
$2,267 (2024)
Cost Per Sqft:
$943/sqft
Outdoor Space:
Balcony
Locker:
Owned
Exposure:
South East
Possession Date:
Negotiable
Laundry:
Main
Amenities
About this Listing
Welcome to this sun-filled, spacious 1-bedroom + den corner unit located at The Carnaby in the heart of vibrant West Queen West. Perfectly situated in one of Toronto's most sought-after neighbourhoods, this fantastic building places you moments from transit, trendy cafes, top restaurants, boutique shopping, and the city's best nightlife. Come inside and feel the warmth of home. The well-thought-out open-concept layout is bathed in natural light, with floor-to-ceiling windows offering south-eastern views. The modern kitchen seamlessly connects to the living and dining areas, creating the perfect space for entertaining friends or unwinding on the couch after a long day. The den is ideal for a home office or a creative space with additional wall storage to keep things in order, while the primary bedroom offers a peaceful retreat with a sliding glass door and ample storage in the wall-to-wall closet. Enjoy your morning coffee taking in the views on the corner balcony or take advantage of the building's fantastic amenities, including a gym, yoga studio and rooftop terrace. With everything you need just moments away, this isn't just a place to live, it's a lifestyle waiting to be embraced. Come experience it for yourself!
ExtrasAll existing: Built-In Fridge, Built-In Dishwasher, Stainless Steel Stove, Hood Range, Stacked Full Size Washer/Dryer, Shelving in Kitchen, Black Shelves in Hallway, Storage Cabinets in Den, Bathroom Storage Cabinet, Electric Light Fixtures, Window Coverings. Bike Locker.
real broker ontario ltd.MLS® #C11976071
Fees & Utilities
Maintenance Fees
Utility Type
Air Conditioning
Heat Source
Heating
Room Dimensions
Living
hardwood floor, Combined with Dining, Walkout To Balcony
Dining
hardwood floor, Combined with Kitchen, Walkout To Balcony
Kitchen
hardwood floor, Combined with Living, Stainless Steel Appliances
Bedroom
hardwood floor, with W Closet, Sliding Doors
Den
hardwood floor, Led Lighting, Open Concept
Similar Listings
Explore Roncesvalles
Commute Calculator
Demographics
Based on the dissemination area as defined by Statistics Canada. A dissemination area contains, on average, approximately 200 – 400 households.
Building Trends At The Carnaby Condos
Days on Strata
List vs Selling Price
Offer Competition
Turnover of Units
Property Value
Price Ranking
Sold Units
Rented Units
Best Value Rank
Appreciation Rank
Rental Yield
High Demand
Market Insights
Transaction Insights at The Carnaby Condos
| Studio | 1 Bed | 1 Bed + Den | 2 Bed | 2 Bed + Den | 3 Bed | 3 Bed + Den | |
|---|---|---|---|---|---|---|---|
| Price Range | No Data | $480,000 - $540,000 | $565,000 - $665,000 | $615,000 - $760,000 | $899,998 | $1,240,000 | $1,680,623 |
| Avg. Cost Per Sqft | No Data | $1,028 | $1,055 | $1,001 | $969 | $1,117 | $1,254 |
| Price Range | $1,800 | $2,300 - $2,675 | $2,500 - $2,850 | $2,900 - $3,300 | $3,200 | No Data | No Data |
| Avg. Wait for Unit Availability | No Data | 53 Days | 90 Days | 26 Days | 95 Days | 357 Days | 796 Days |
| Avg. Wait for Unit Availability | No Data | 15 Days | 48 Days | 11 Days | 211 Days | 435 Days | No Data |
| Ratio of Units in Building | 1% | 35% | 12% | 47% | 6% | 2% | 1% |
Market Inventory
Total number of units listed and sold in Roncesvalles
