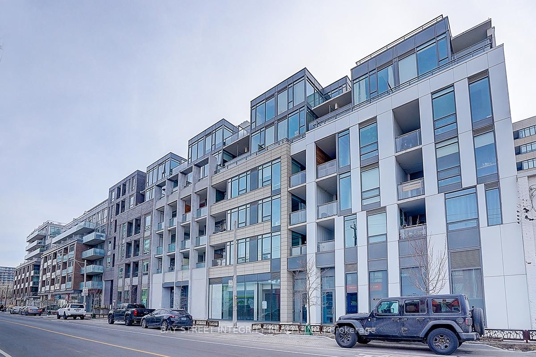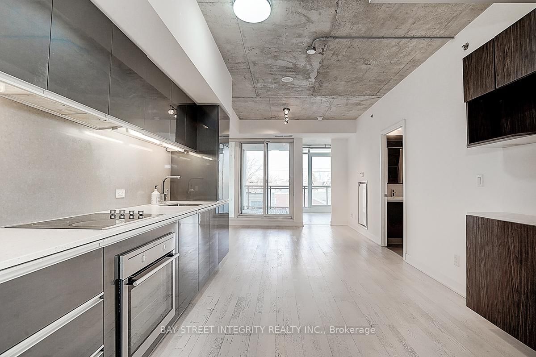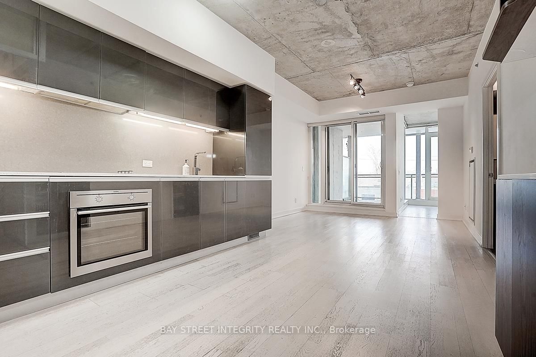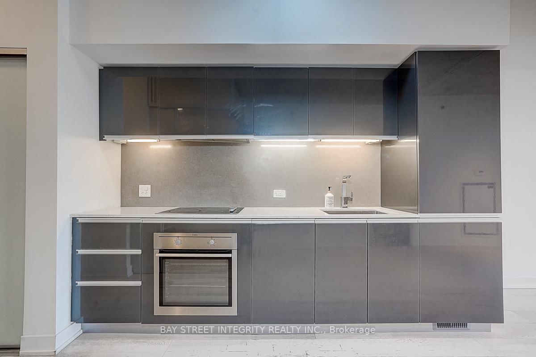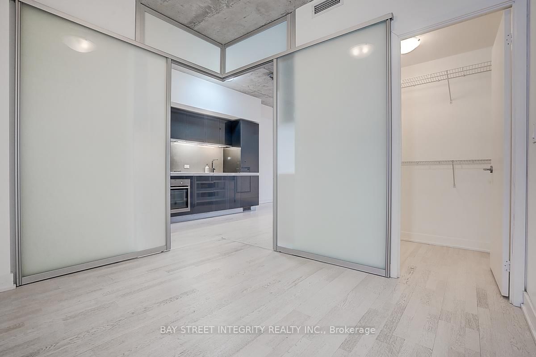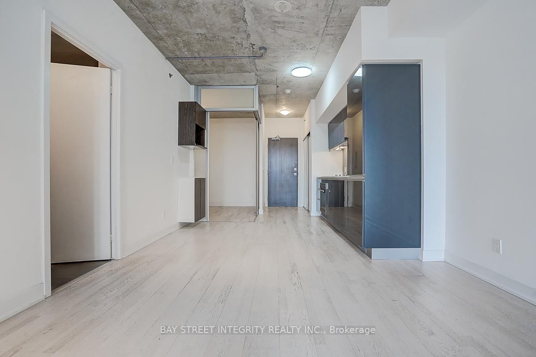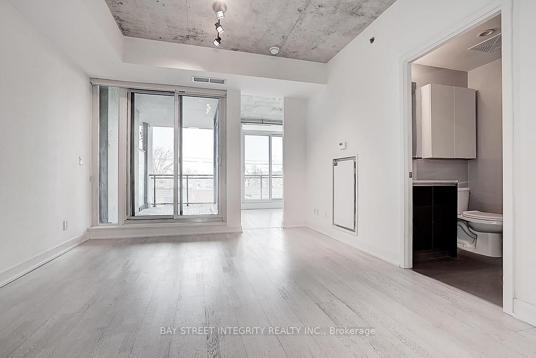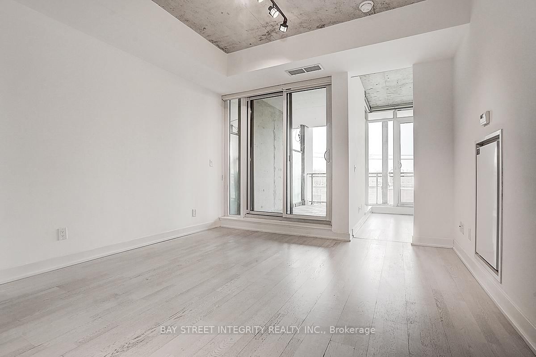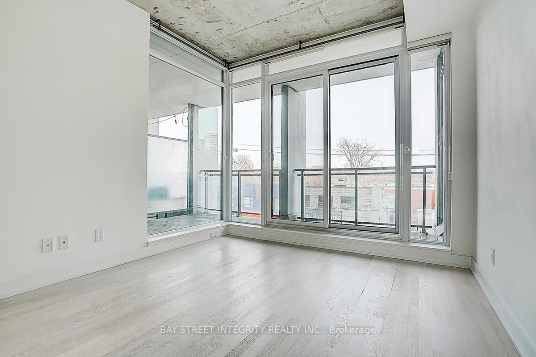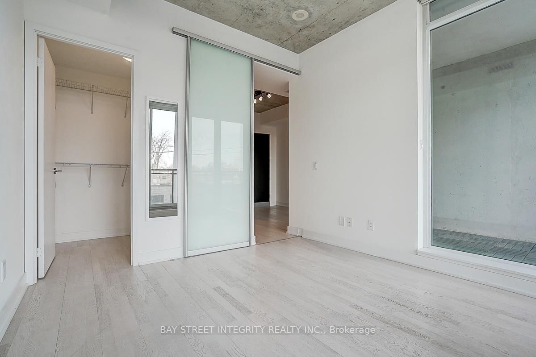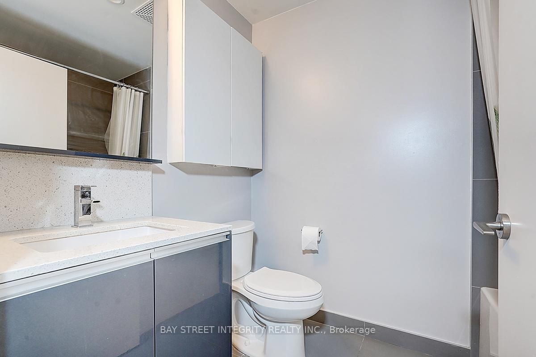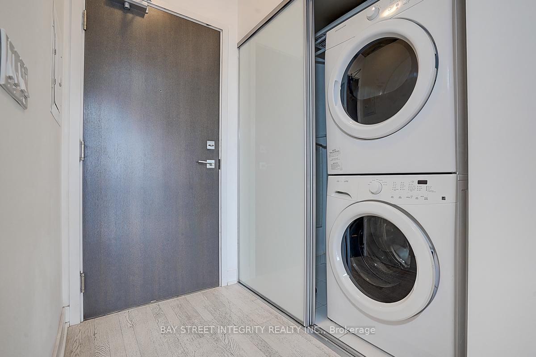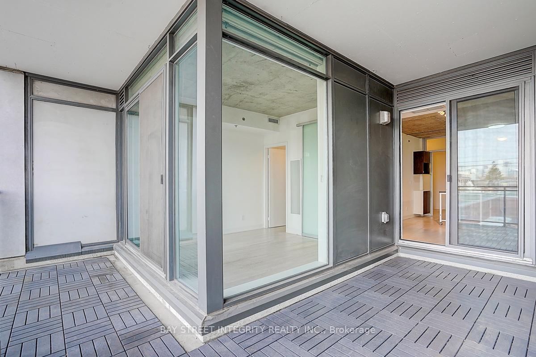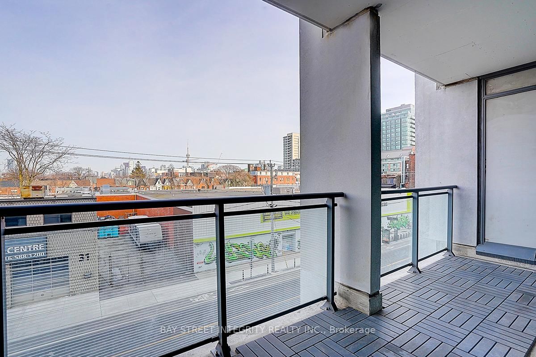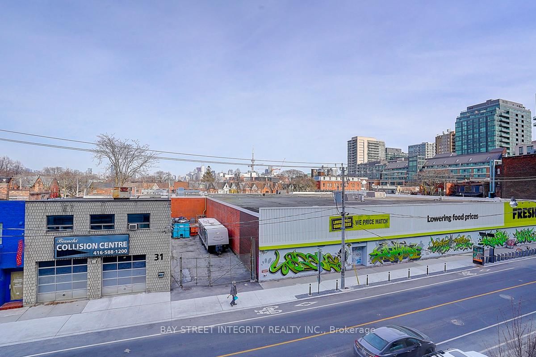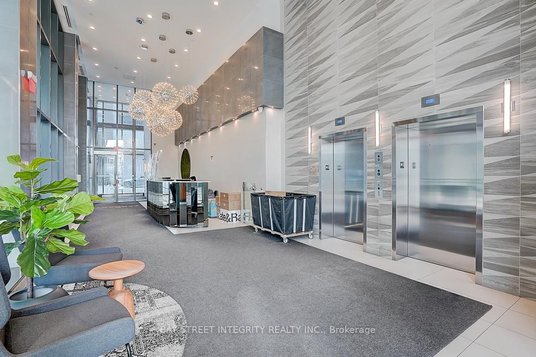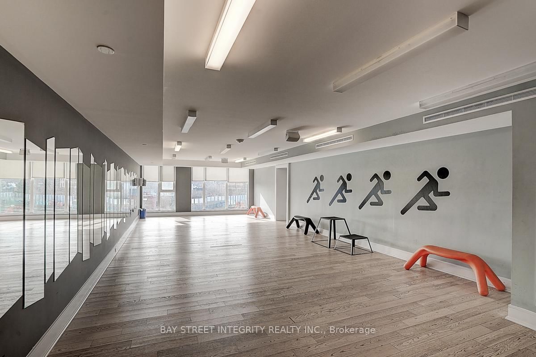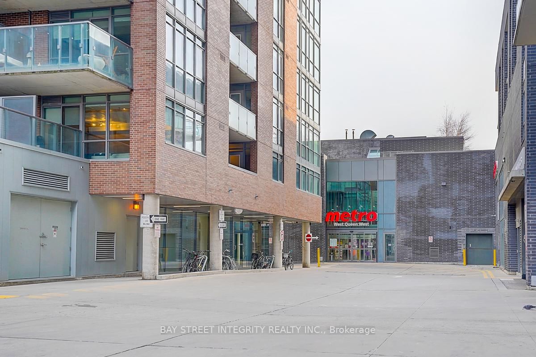311 - 20 Gladstone Ave
Listing History
Unit Highlights
Ownership Type:
Condominium
Property Type:
Soft Loft
Maintenance Fees:
$623/mth
Taxes:
$2,439 (2025)
Cost Per Sqft:
$995/sqft
Outdoor Space:
Balcony
Locker:
Owned
Exposure:
East
Possession Date:
To Be Determined
Amenities
About this Listing
Seize the chance to own this charming 2-bedroom, 1-bathroom condo complete with parking and a locker in one of Toronto's most desirable neighborhoods. Perfect for young professionals, investors, small families, and seniors looking to downsize. Revel in the breathtaking, unobstructed skyline views at an affordable price. Bathed in morning sunlight, the space is perfect for thriving plants and a refreshing start to your day. In the evening, enjoy the stunning sunset illuminating the skyline from your private covered balcony. This condo boasts a smart, efficient layout that maximizes every inch of space without sacrificing comfort. Custom-built storage solutions, including a walk-in closet, wall-to-wall storage, a sleek media unit, and a floor-to-ceiling pantry, ensure everything has its place. Additionally, a spacious locker provides extra room for seasonal items and other belongings. Other features include but not limit to: Hardwood flooring throughout, 9 Feet Ceiling, Build-in Appliances, Custom island (can be removed), Caesarstone Countertop, Modern Gym, and Party Room. Located in a fabulous modern boutique building with just 113 units, this condo offers a peaceful retreat from the city's hustle and bustle while keeping you steps away from Queen West's trendiest shops, restaurants, cozy cafes, parks, galleries, boutique hotels, and top-ranking schools. With two grocery stores right at your doorstep, everyday convenience is unparalleled. Effortless transit access makes commuting, socializing, and exploring the city a breeze.
bay street integrity realty inc.MLS® #C12057635
Fees & Utilities
Maintenance Fees
Utility Type
Air Conditioning
Heat Source
Heating
Room Dimensions
Living
hardwood floor, Walkout To Balcony, Combined with Dining
Dining
hardwood floor, Walkout To Balcony, Combined with Living
Kitchen
Quartz Counter, Built-in Appliances, Open Concept
Primary
hardwood floor, Walk-in Closet, Large Window
2nd Bedroom
hardwood floor, Walk-in Closet, Sliding Doors
Similar Listings
Explore Little Portugal
Commute Calculator
Demographics
Based on the dissemination area as defined by Statistics Canada. A dissemination area contains, on average, approximately 200 – 400 households.
Building Trends At Twenty Lofts
Days on Strata
List vs Selling Price
Offer Competition
Turnover of Units
Property Value
Price Ranking
Sold Units
Rented Units
Best Value Rank
Appreciation Rank
Rental Yield
High Demand
Market Insights
Transaction Insights at Twenty Lofts
| 1 Bed | 1 Bed + Den | 2 Bed | 2 Bed + Den | |
|---|---|---|---|---|
| Price Range | No Data | $635,000 | $725,000 - $730,000 | No Data |
| Avg. Cost Per Sqft | No Data | $1,183 | $989 | No Data |
| Price Range | $2,300 - $2,500 | $2,400 - $2,700 | $2,650 - $3,400 | No Data |
| Avg. Wait for Unit Availability | 176 Days | 213 Days | 62 Days | 1905 Days |
| Avg. Wait for Unit Availability | 202 Days | 138 Days | 25 Days | No Data |
| Ratio of Units in Building | 8% | 24% | 68% | 2% |
Market Inventory
Total number of units listed and sold in Little Portugal
