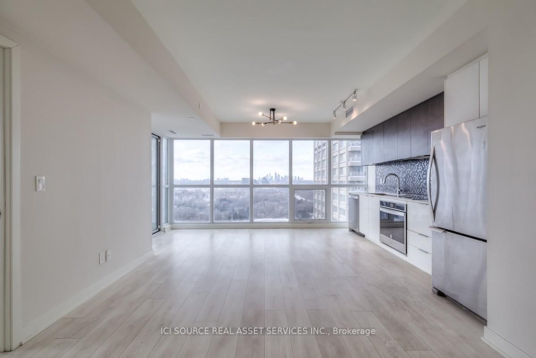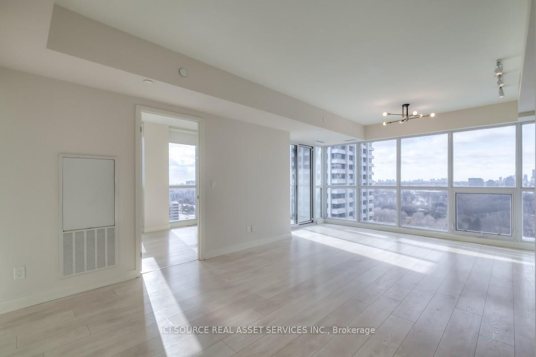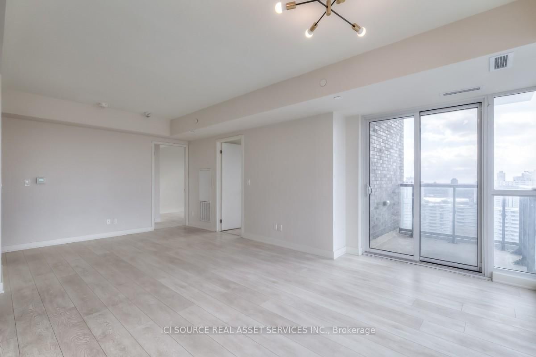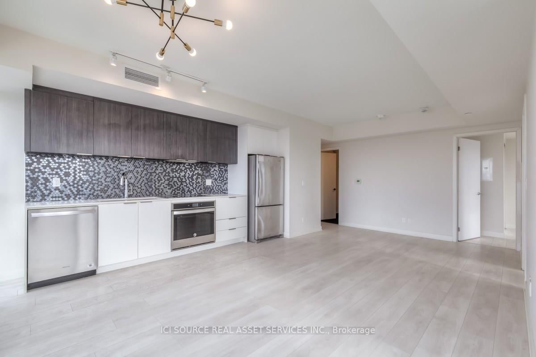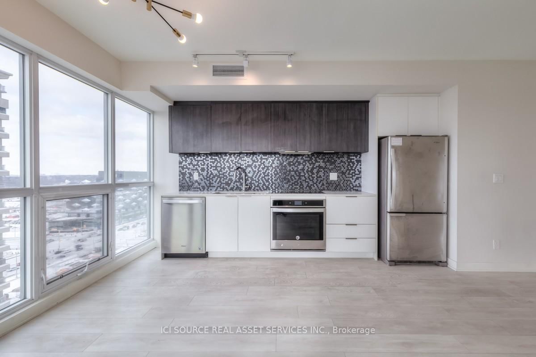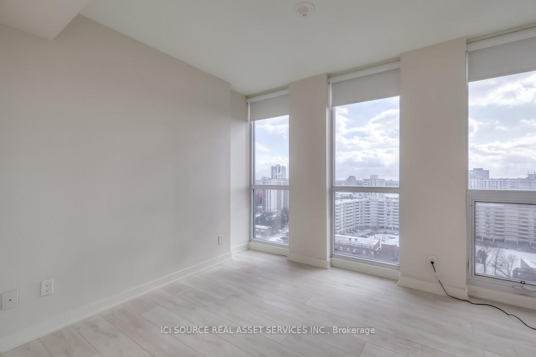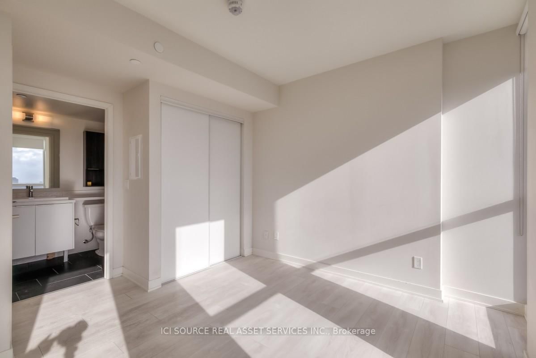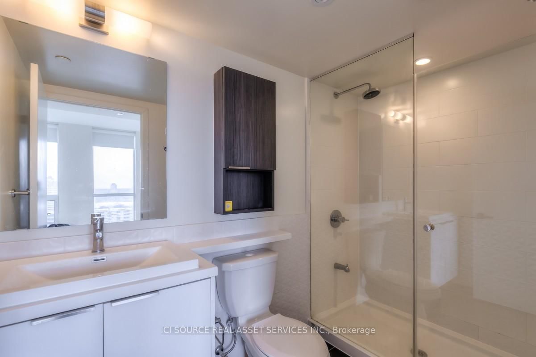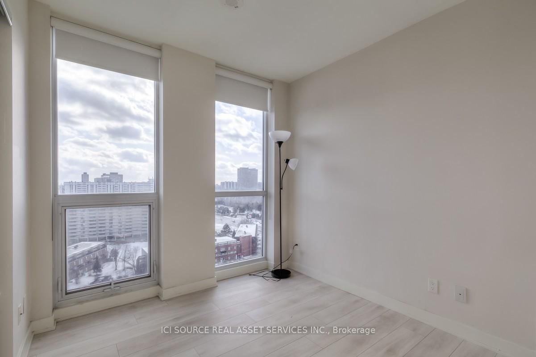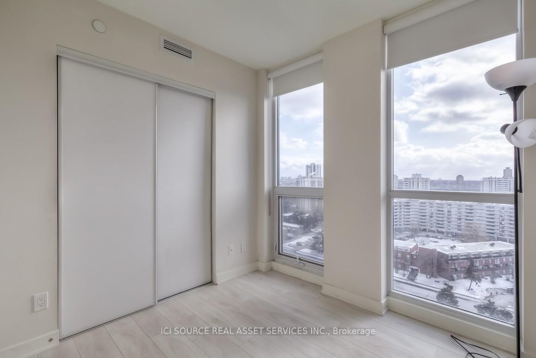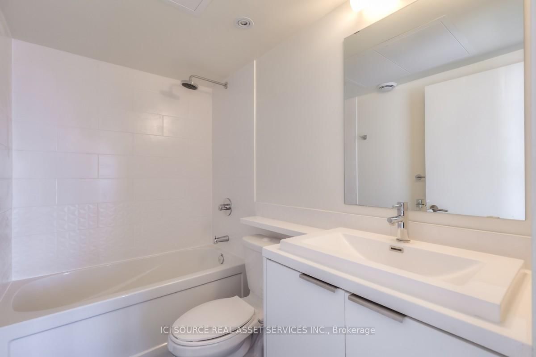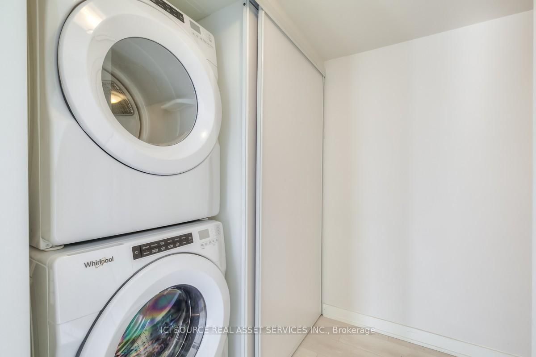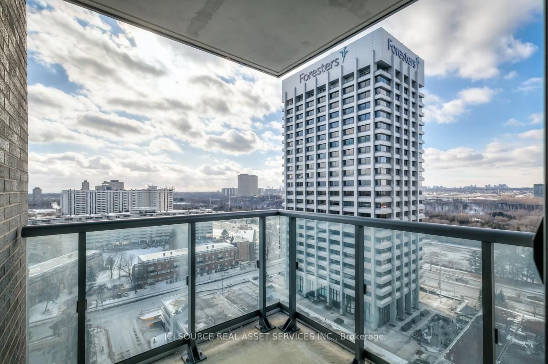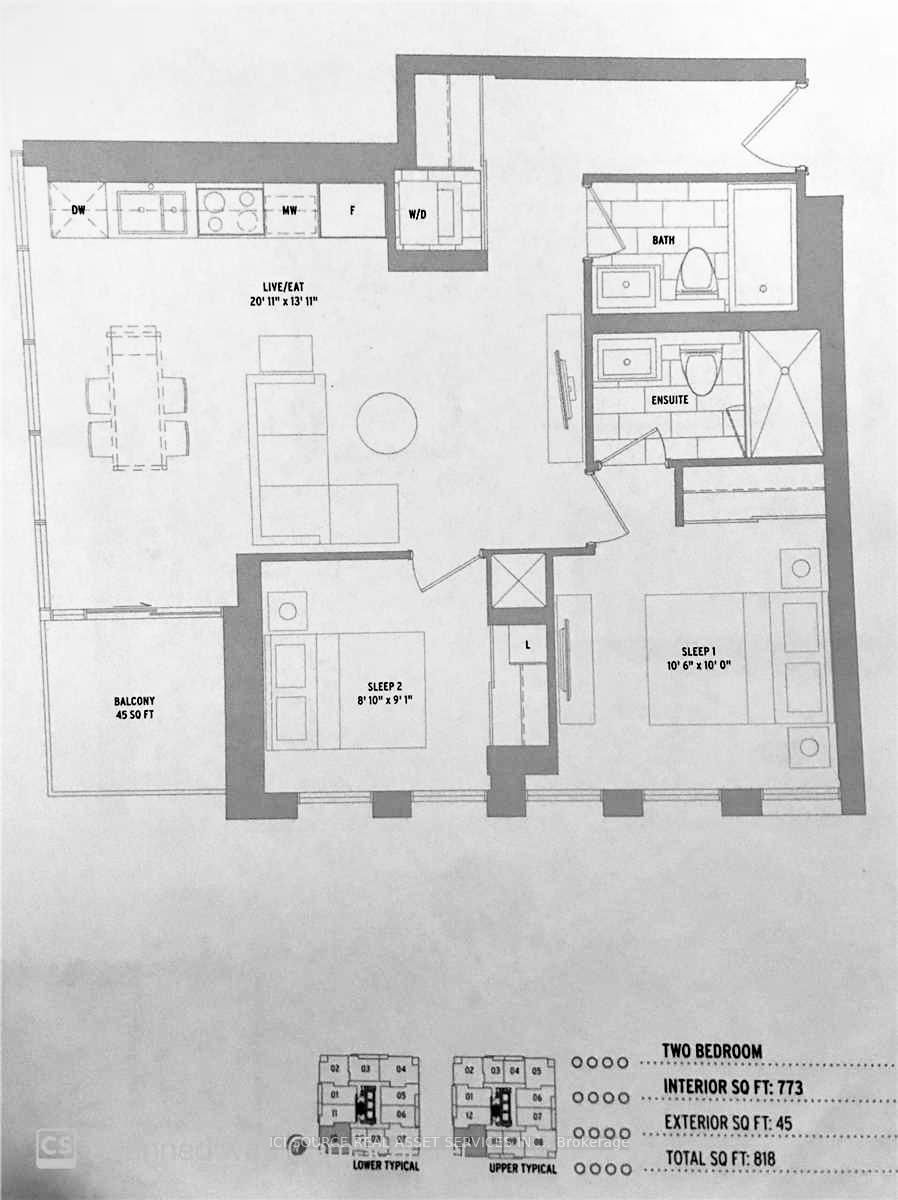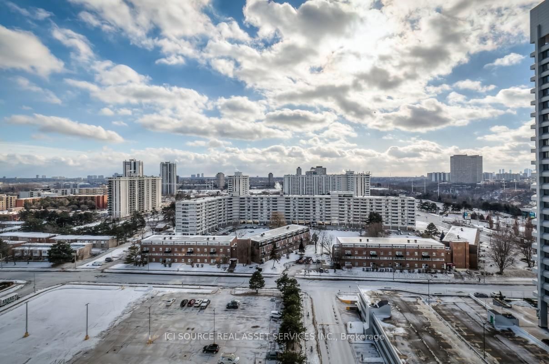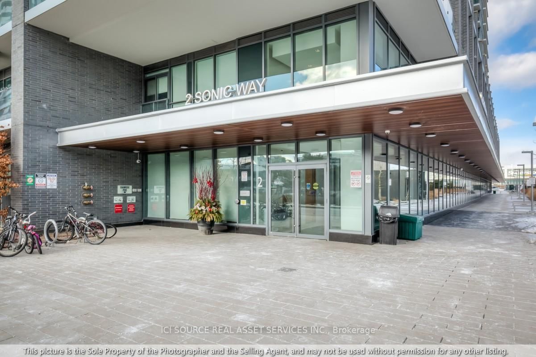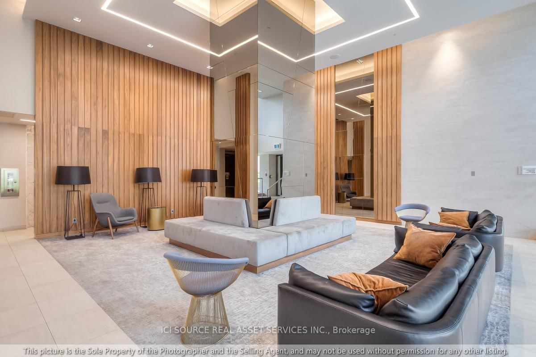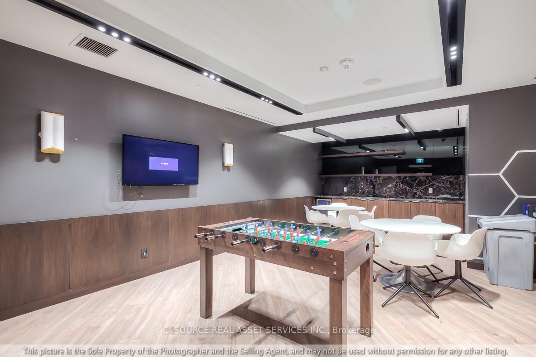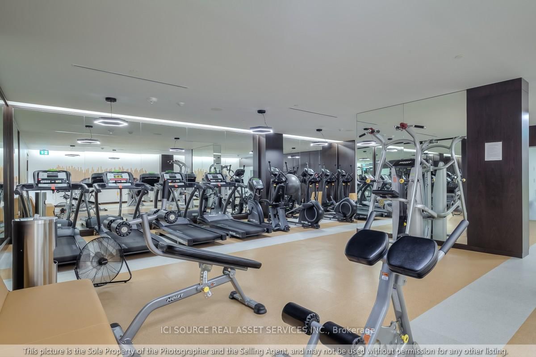1610 - 2 Sonic Way
Listing History
Unit Highlights
Property Type:
Condo
Possession Date:
May 10, 2025
Lease Term:
1 Year
Utilities Included:
No
Outdoor Space:
Enclosed/Solarium
Furnished:
No
Exposure:
West
Locker:
Owned
Amenities
About this Listing
This stunning 2-bedroom corner suite is on the 16th floor of an extraordinary building in Flemingdon Park. It boasts a bright, open-concept kitchen and living room with floor-to-ceiling windows, one 4-piece washroom, ensuite 3-piece washroom and ensuite laundry. Condo Features:-Dishwasher-Stainless Steel Appliances-Stacked Washer/Dryer-Central AC-Private Balcony-Window Coverings-Assigned Underground Parking-Storage Locker Building Amenities:-Concierge/Security-Gym-Yoga Studio-Games Room-Party Room The Sonic Condos are located at Don Mills and Eglinton, steps from the Science Center, Aga Khan Museum and Real Canadian Superstore. Shops at Don Mills is just a five minute drive and has a variety of exciting retail, grocery stores, restaurants, cafes and much more! For quick access to the rest of the city, this building is right beside the DVP and a short drive to the 401 and Gardiner Expressway. Available May 10th, 2025 $2700/month + all utilities *For Additional Property Details Click The Brochure Icon Below*
ExtrasParking and storage locker
ici source real asset services inc.MLS® #C12055669
Fees & Utilities
Utilities Included
Utility Type
Air Conditioning
Heat Source
Heating
Room Dimensions
Bedroom
2nd Bedroom
Living
Similar Listings
Explore Flemingdon Park
Commute Calculator
Demographics
Based on the dissemination area as defined by Statistics Canada. A dissemination area contains, on average, approximately 200 – 400 households.
Building Trends At Sonic and Super Sonic Condos
Days on Strata
List vs Selling Price
Offer Competition
Turnover of Units
Property Value
Price Ranking
Sold Units
Rented Units
Best Value Rank
Appreciation Rank
Rental Yield
High Demand
Market Insights
Transaction Insights at Sonic and Super Sonic Condos
| Studio | 1 Bed | 1 Bed + Den | 2 Bed | 2 Bed + Den | 3 Bed | 3 Bed + Den | |
|---|---|---|---|---|---|---|---|
| Price Range | $417,000 | $473,500 - $499,000 | $450,000 - $600,000 | $557,500 - $680,000 | No Data | $685,000 | No Data |
| Avg. Cost Per Sqft | $1,211 | $1,084 | $856 | $864 | No Data | $824 | No Data |
| Price Range | $1,750 - $1,900 | $1,850 - $2,400 | $2,150 - $2,600 | $2,350 - $2,900 | No Data | $2,950 - $4,000 | No Data |
| Avg. Wait for Unit Availability | 306 Days | 111 Days | 41 Days | 24 Days | No Data | 68 Days | 31 Days |
| Avg. Wait for Unit Availability | 42 Days | 21 Days | 6 Days | 6 Days | No Data | 25 Days | No Data |
| Ratio of Units in Building | 4% | 9% | 35% | 41% | 1% | 12% | 2% |
Market Inventory
Total number of units listed and leased in Flemingdon Park
