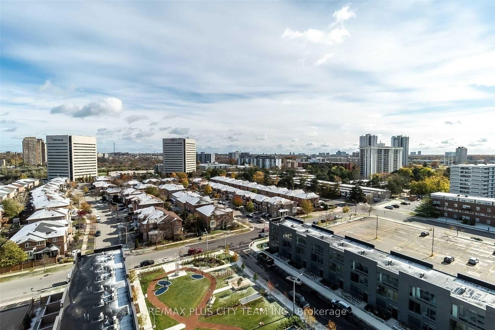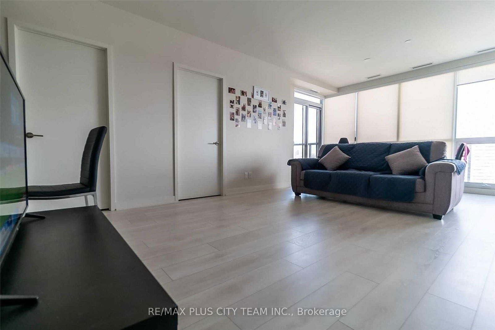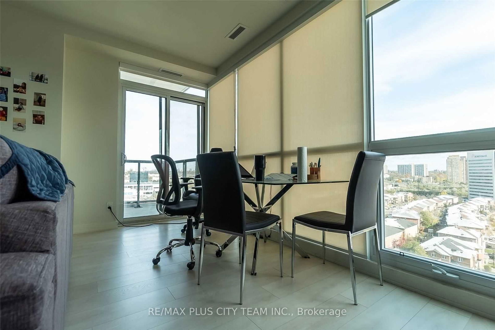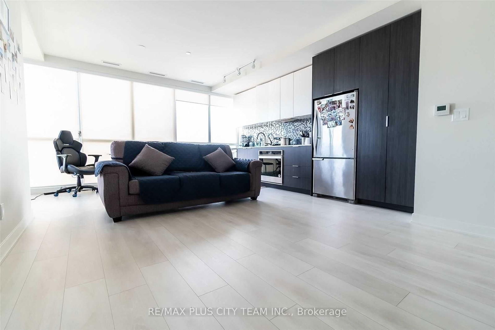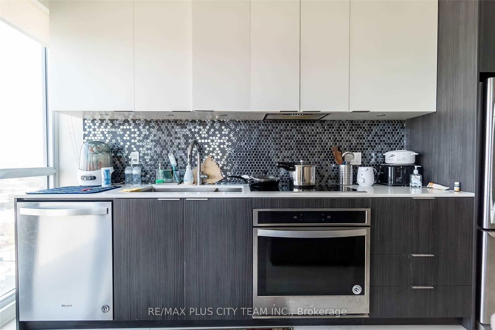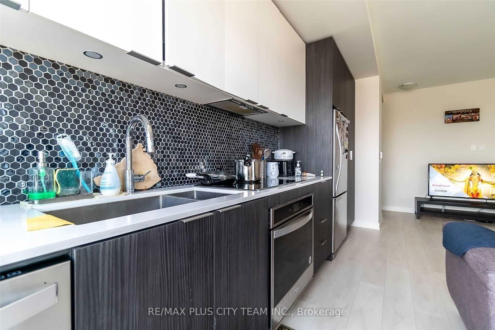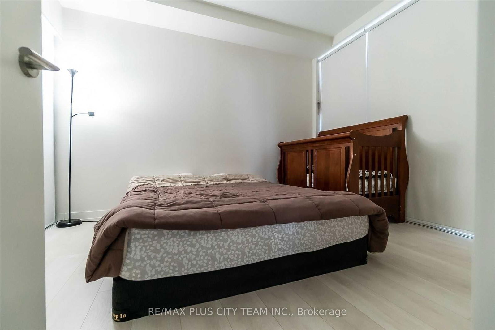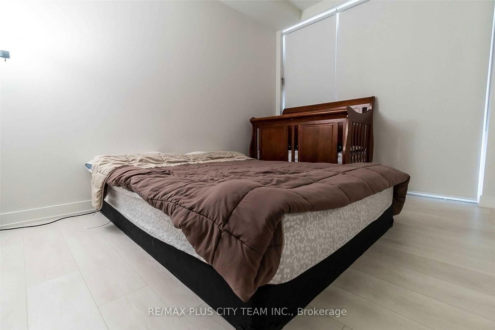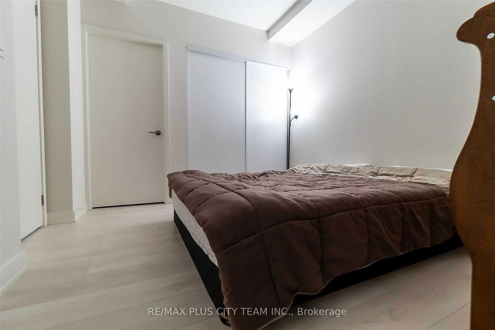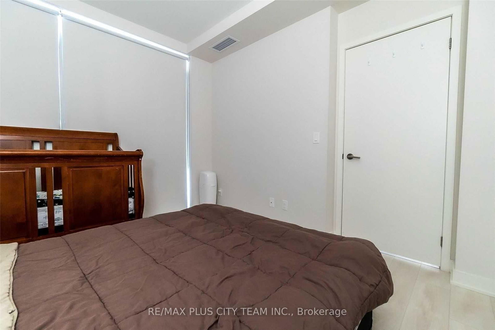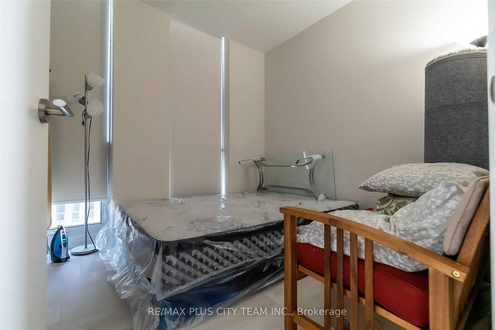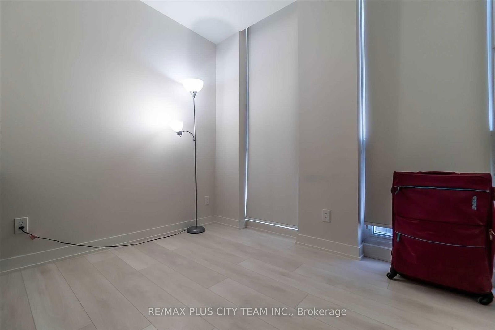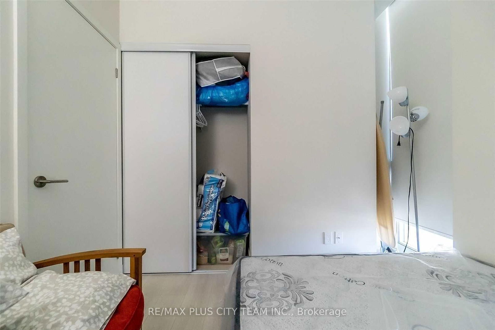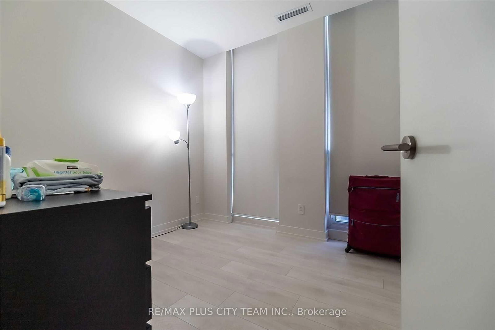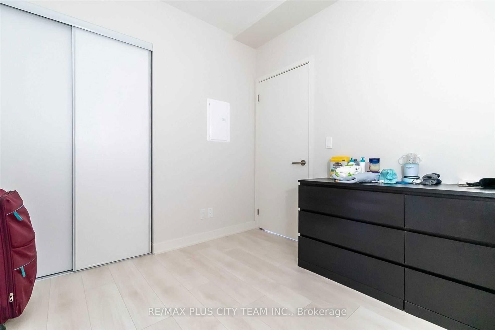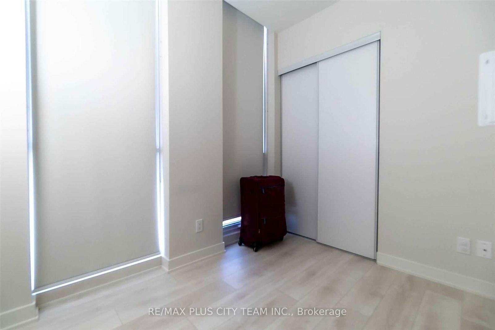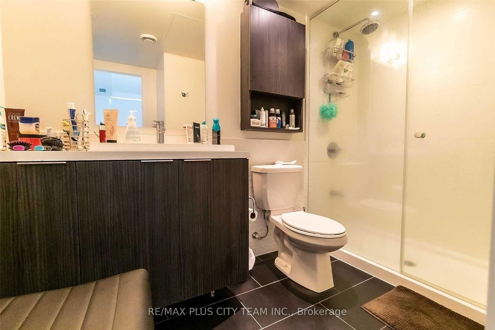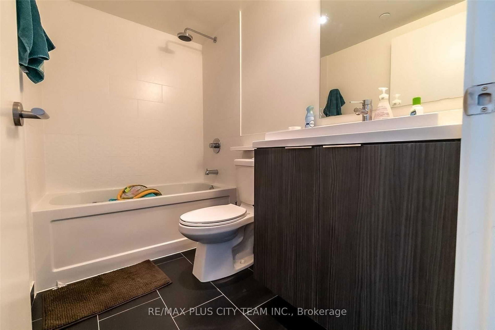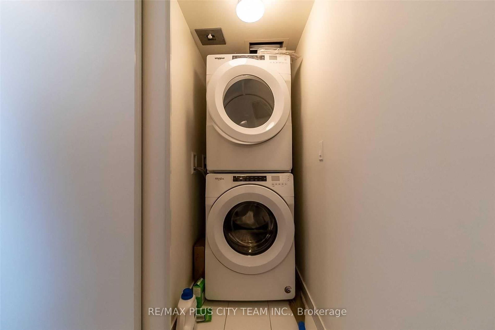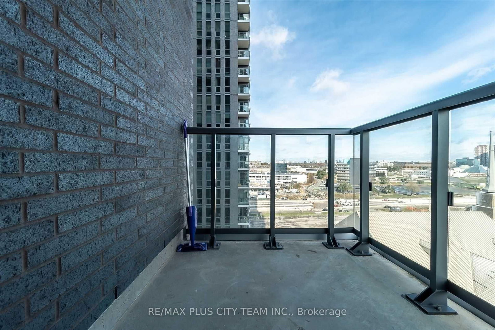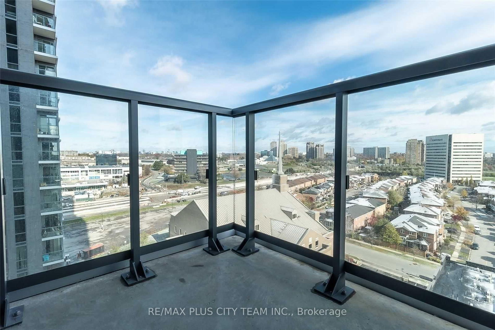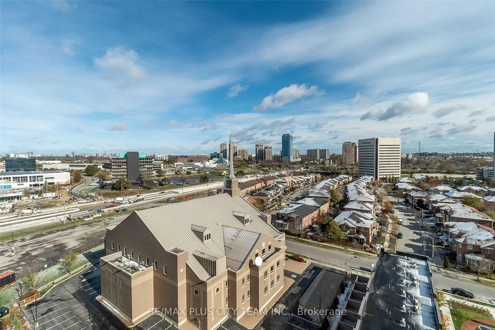1204 - 2 Sonic Way
Listing History
Unit Highlights
Property Type:
Condo
Possession Date:
May 1, 2025
Lease Term:
1 Year
Utilities Included:
No
Outdoor Space:
Balcony
Furnished:
No
Exposure:
North East
Locker:
Owned
Amenities
About this Listing
Welcome to Sonic Condos! This bright and modern unit boasts 3 spacious bedrooms, 2 bathrooms, and the luxury of two private balconies. Thoughtfully designed for style and comfort, the suite features smooth ceilings, wide plank laminate flooring, and floor-to-ceiling windows that flood the space with natural light while offering breathtaking northeast views. High-end finishes throughout add an air of sophistication, making this home exceptional. Enjoy access to fantastic amenities, including a yoga studio, gym, theater room, outdoor terrace with a BBQ area, and an outdoor activity trail. Concierge services provide added convenience for your daily living. Ideally situated, Sonic Condos is just steps from TTC and future LRT stations, ensuring seamless transit options. Across the street, you'll find a Real Canadian Superstore, and the vibrant Shops at Don Mills are just a short drive away. Experience urban living at its finest, don't miss this opportunity!
ExtrasS/S Fridge, Stove, Dishwasher,, Microwave, Quartz Countertop, Stacked Washer And Dryer. One Locker & One Parking Spot.
re/max plus city team inc.MLS® #C12059977
Fees & Utilities
Utilities Included
Utility Type
Air Conditioning
Heat Source
Heating
Room Dimensions
Living
Laminate, Open Concept, Walkout To Balcony
Dining
Laminate, Combined with Kitchen, Walkout To Balcony
Kitchen
Laminate, Stainless Steel Appliances, Quartz Counter
Primary
Laminate, Walkout To Balcony, 3 Piece Ensuite
2nd Bedroom
Laminate, Window, Closet
3rd Bedroom
Laminate, Window, Closet
Similar Listings
Explore Flemingdon Park
Commute Calculator
Demographics
Based on the dissemination area as defined by Statistics Canada. A dissemination area contains, on average, approximately 200 – 400 households.
Building Trends At Sonic and Super Sonic Condos
Days on Strata
List vs Selling Price
Offer Competition
Turnover of Units
Property Value
Price Ranking
Sold Units
Rented Units
Best Value Rank
Appreciation Rank
Rental Yield
High Demand
Market Insights
Transaction Insights at Sonic and Super Sonic Condos
| Studio | 1 Bed | 1 Bed + Den | 2 Bed | 2 Bed + Den | 3 Bed | 3 Bed + Den | |
|---|---|---|---|---|---|---|---|
| Price Range | $417,000 | $473,500 - $499,000 | $450,000 - $600,000 | $557,500 - $680,000 | No Data | $685,000 | No Data |
| Avg. Cost Per Sqft | $1,211 | $1,084 | $856 | $864 | No Data | $824 | No Data |
| Price Range | $1,750 - $1,900 | $1,850 - $2,400 | $2,150 - $2,600 | $2,350 - $2,900 | No Data | $2,950 - $4,000 | No Data |
| Avg. Wait for Unit Availability | 306 Days | 111 Days | 41 Days | 24 Days | No Data | 68 Days | 31 Days |
| Avg. Wait for Unit Availability | 42 Days | 21 Days | 6 Days | 6 Days | No Data | 25 Days | No Data |
| Ratio of Units in Building | 4% | 9% | 35% | 41% | 1% | 12% | 2% |
Market Inventory
Total number of units listed and leased in Flemingdon Park
