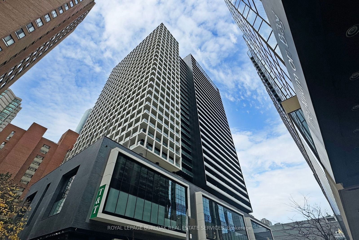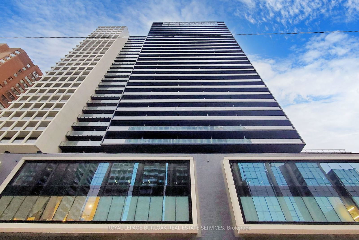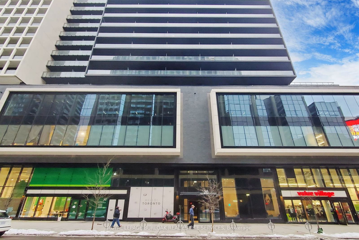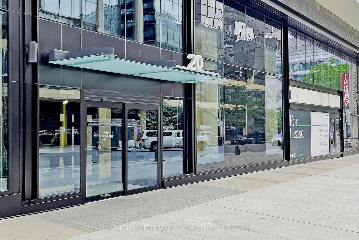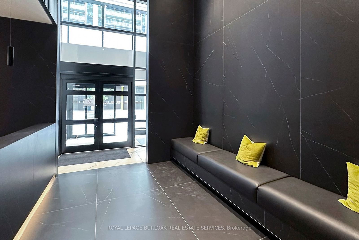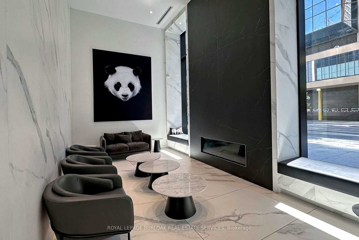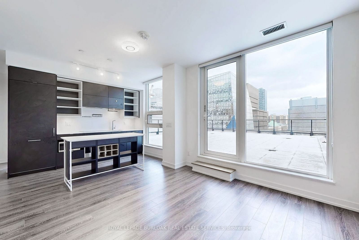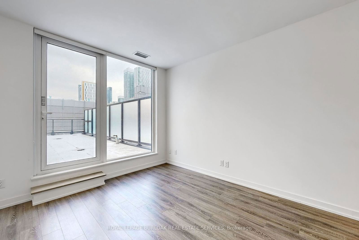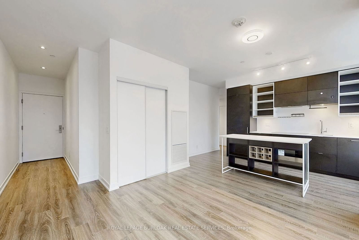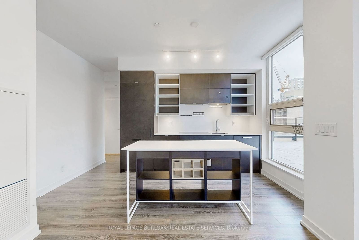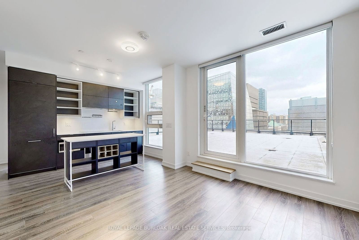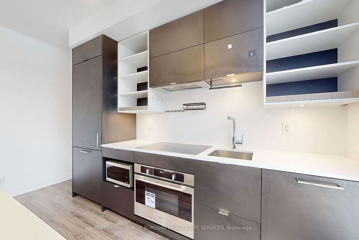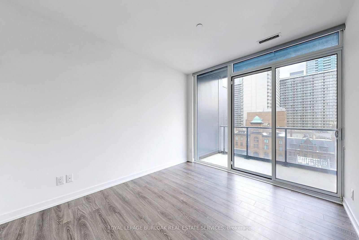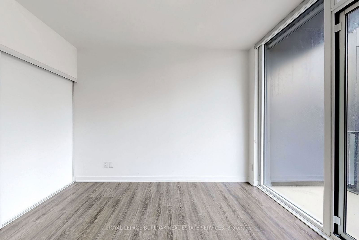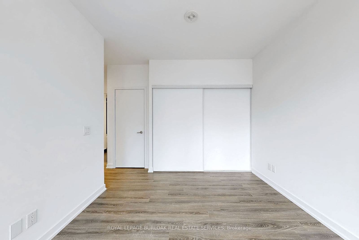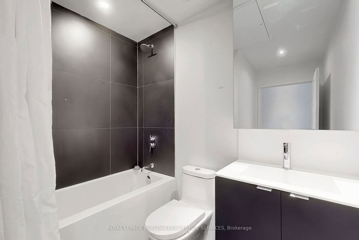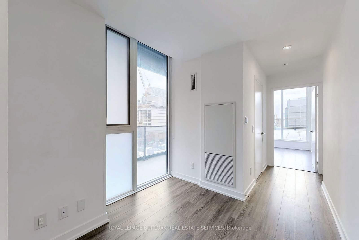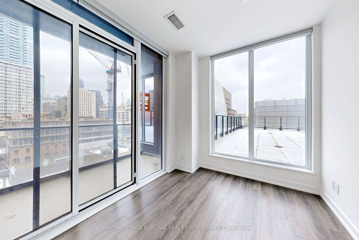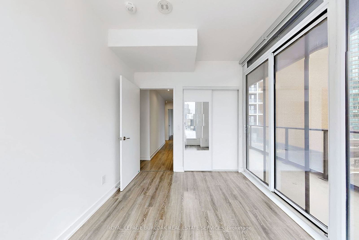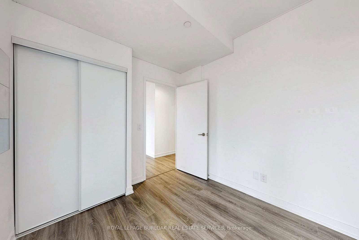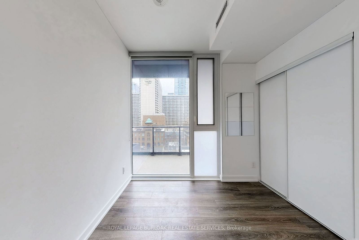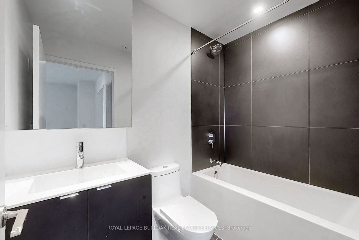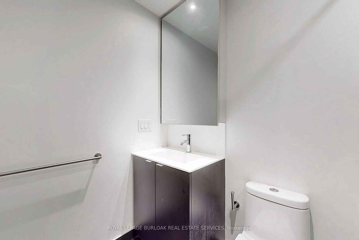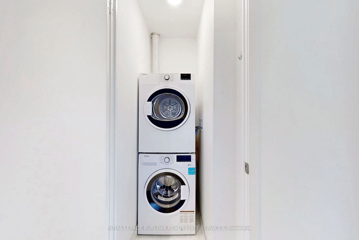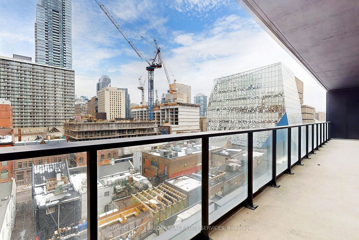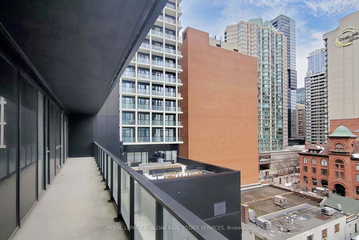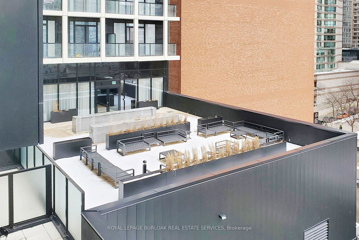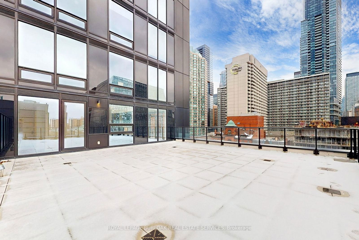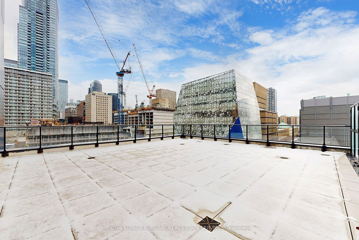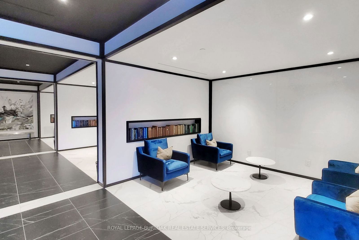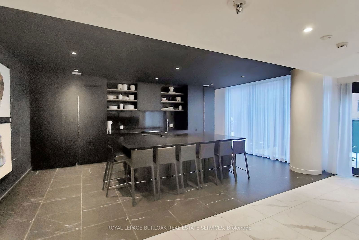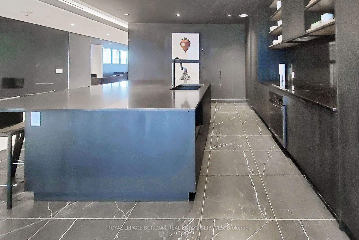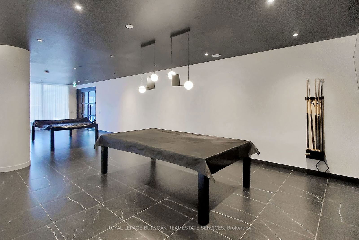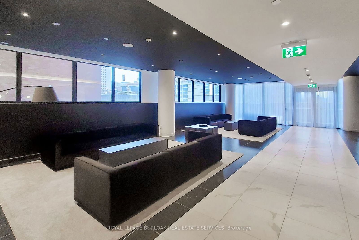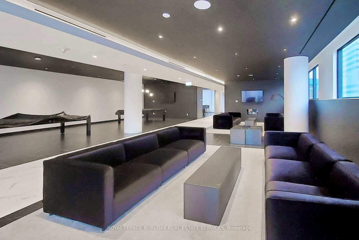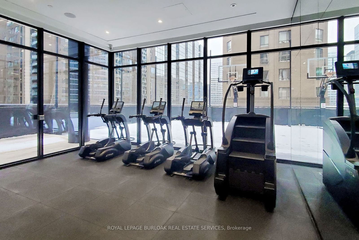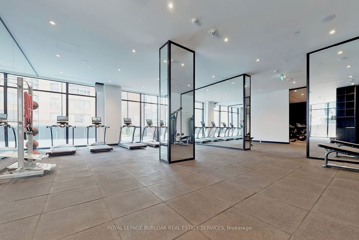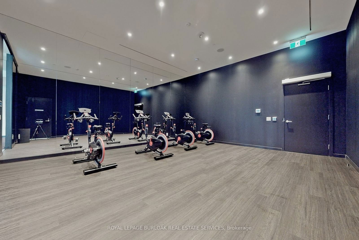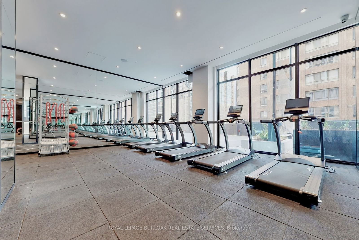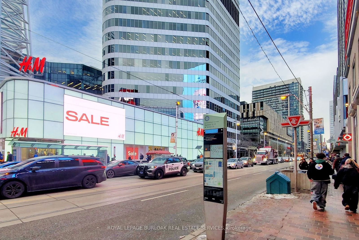501 - 20 Edward St
Listing History
Unit Highlights
Property Type:
Condo
Maintenance Fees:
$783/mth
Taxes:
$7,596 (2024)
Cost Per Sqft:
$1,053/sqft
Outdoor Space:
Terrace
Locker:
Owned
Exposure:
East
Possession Date:
Immediately
Amenities
About this Listing
Welcome to Panda condo located at the downtown core of Toronto. This unit includes 1091 Sqf plus 252 Sqf balcony and 891 Sqf terrace (as per builder's specifications), features 3 bedrooms plus open den space, 2 full bathrooms, modern and open concept layout, high ceiling, floor to ceiling windows, no carpet throughout. 100% walk score and transit score. Approximately 200 meters to Eaton Centre, Dundas Square, Toronto Metropolitan University and subway station. Minutes to Secondary Schools, OCAD University, UoT, hospitals (Sick Kids Hospital, Toronto General Hospital and Mount Sinai Hospital)and Toronto Financial District. Luxury building amenities include a 24-hour concierge, outdoor BBQ, gym, meeting rooms, party room with kitchen, game room and much more. A truly must-see property!
ExtrasFridge, Stove, Dishwasher, Washer and Dryer, All Electrical Light Fixtures and Window Coverings currently in the unit
royal lepage burloak real estate servicesMLS® #C11926345
Fees & Utilities
Maintenance Fees
Utility Type
Air Conditioning
Heat Source
Heating
Room Dimensions
Living
Combined with Dining, Open Concept
Dining
Combined with Living, Open Concept
Kitchen
Centre Island, Stainless Steel Appliances
Primary
L-Shaped Room, Ensuite Bath, Large Window
2nd Bedroom
Large Window
3rd Bedroom
Large Window
Den
California Shutters
Bathroom
4 Piece Bath
Bathroom
4 Piece Ensuite
Foyer
Similar Listings
Explore Bay Street Corridor
Commute Calculator
Demographics
Based on the dissemination area as defined by Statistics Canada. A dissemination area contains, on average, approximately 200 – 400 households.
Building Trends At Panda Condos
Days on Strata
List vs Selling Price
Offer Competition
Turnover of Units
Property Value
Price Ranking
Sold Units
Rented Units
Best Value Rank
Appreciation Rank
Rental Yield
High Demand
Market Insights
Transaction Insights at Panda Condos
| Studio | 1 Bed | 1 Bed + Den | 2 Bed | 2 Bed + Den | 3 Bed | 3 Bed + Den | |
|---|---|---|---|---|---|---|---|
| Price Range | $450,000 - $520,000 | $587,500 - $630,000 | $633,000 | $785,000 - $900,000 | $758,000 - $890,000 | $1,320,000 | No Data |
| Avg. Cost Per Sqft | $1,216 | $1,125 | $1,116 | $1,334 | $1,113 | $1,351 | No Data |
| Price Range | $1,900 - $2,200 | $2,050 - $2,650 | $2,100 - $3,100 | $2,500 - $3,350 | $2,400 - $4,000 | $3,500 - $4,900 | No Data |
| Avg. Wait for Unit Availability | 111 Days | 57 Days | 21 Days | 102 Days | 198 Days | No Data | 45 Days |
| Avg. Wait for Unit Availability | 22 Days | 6 Days | 11 Days | 8 Days | 9 Days | 21 Days | 305 Days |
| Ratio of Units in Building | 8% | 29% | 17% | 21% | 17% | 9% | 2% |
Market Inventory
Total number of units listed and sold in Bay Street Corridor
