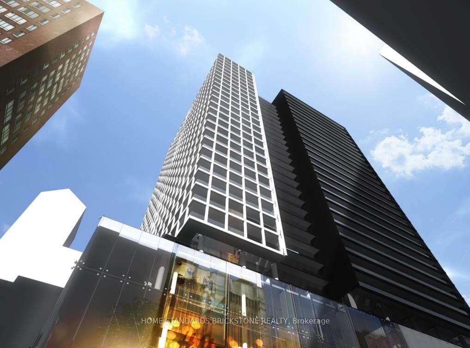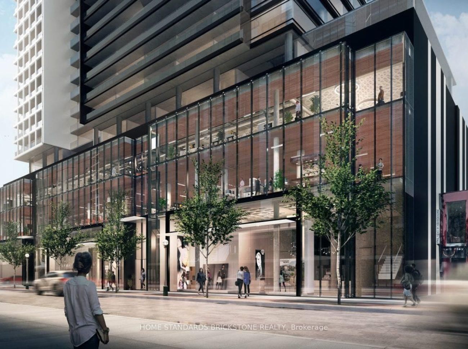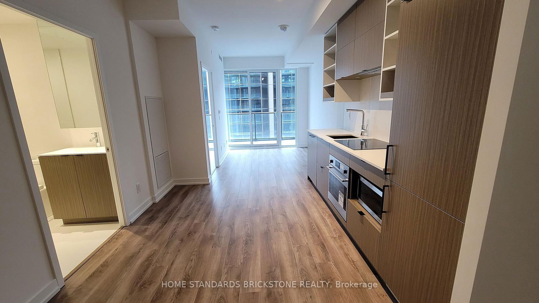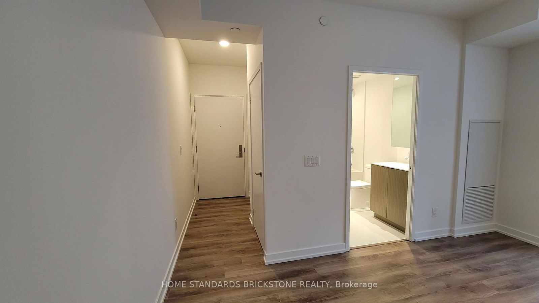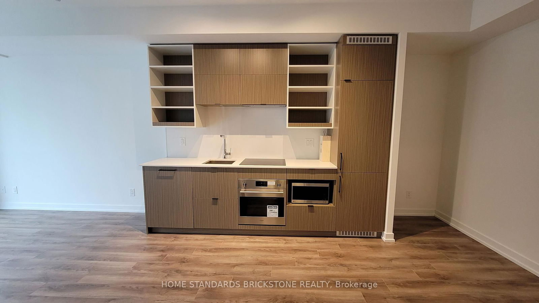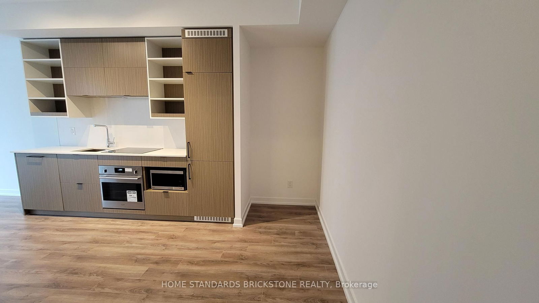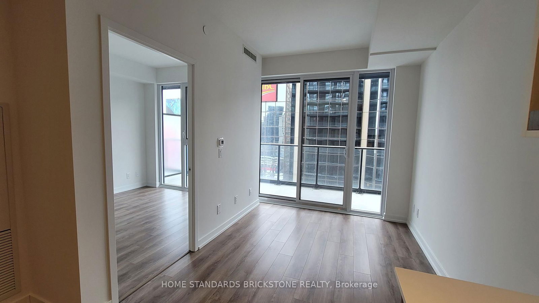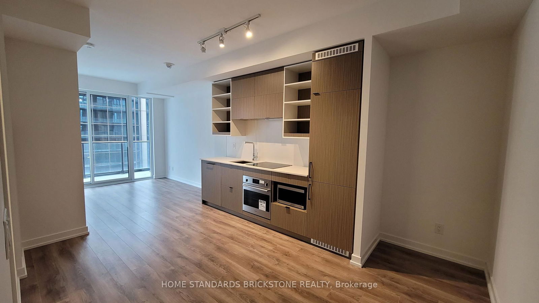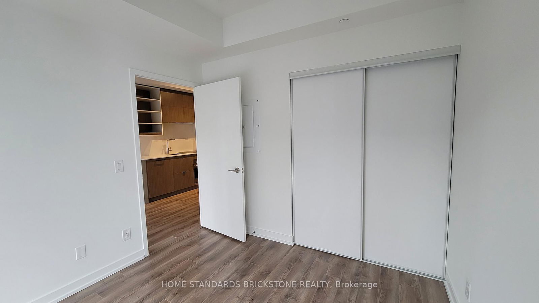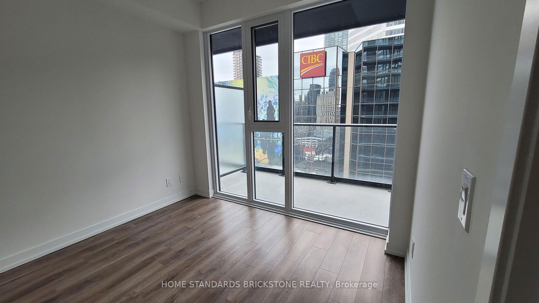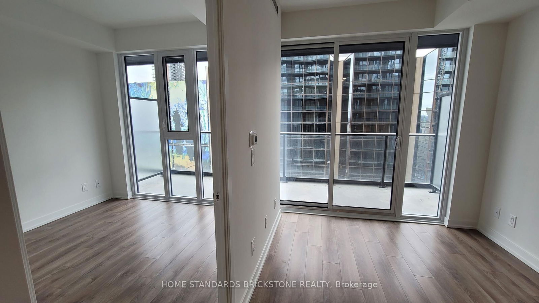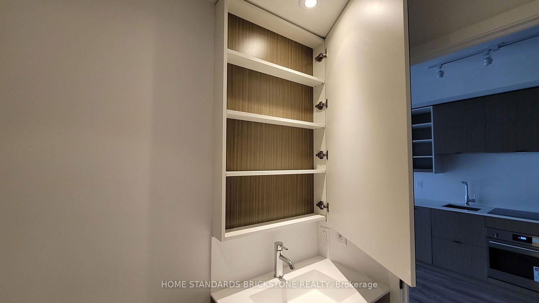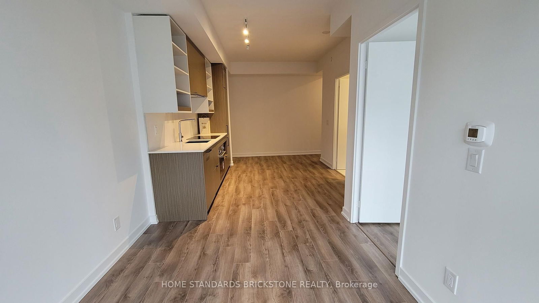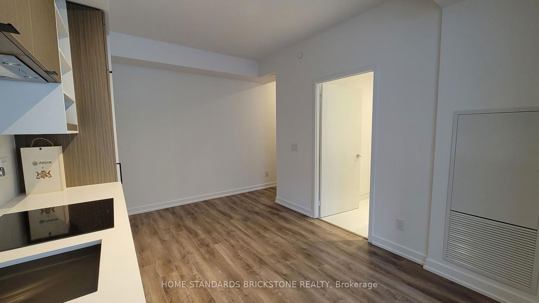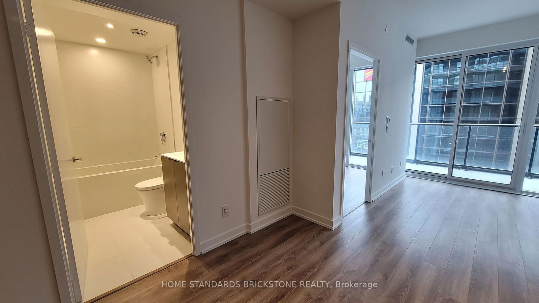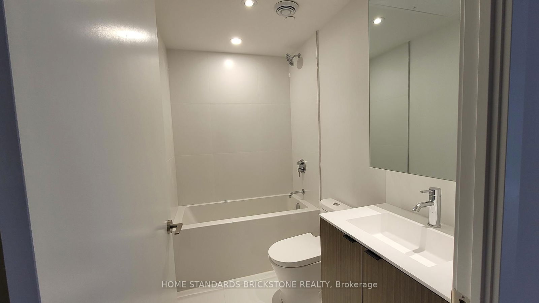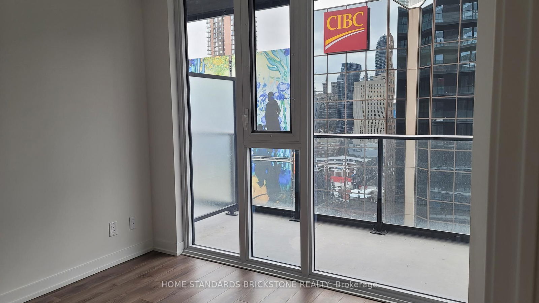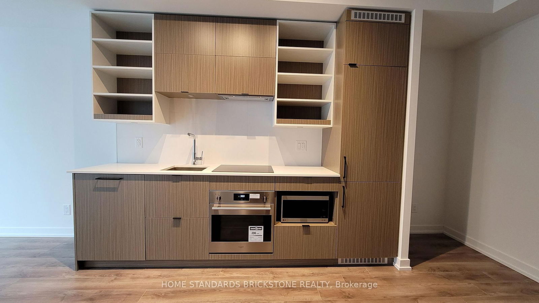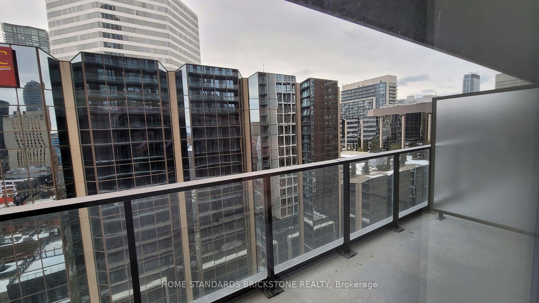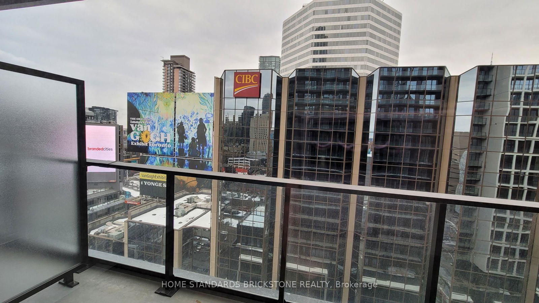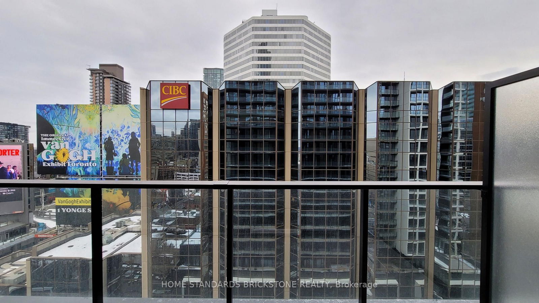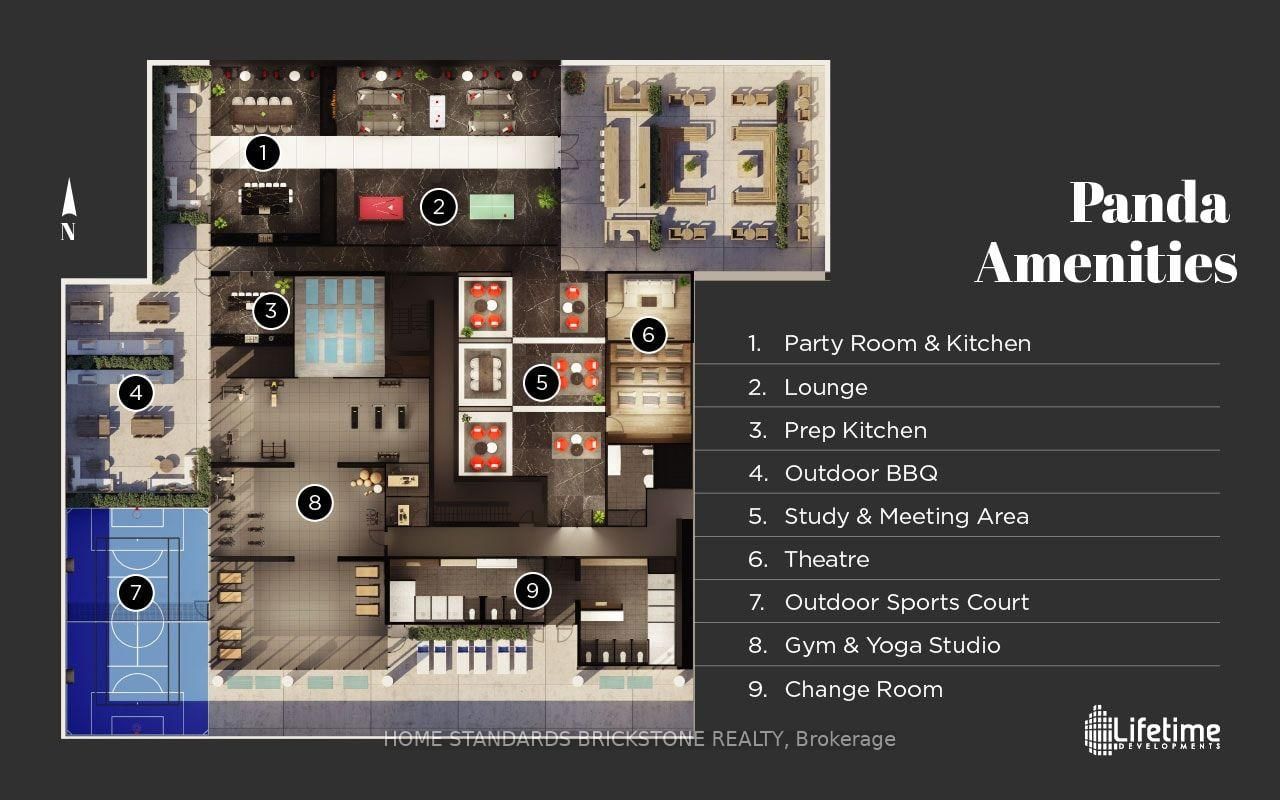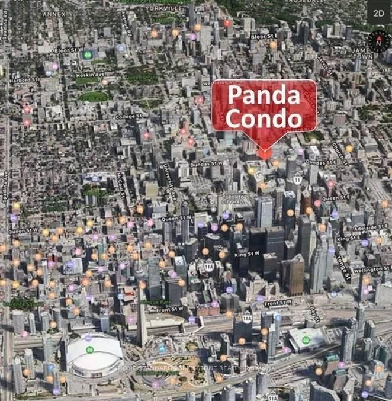1304 - 20 Edward St W
Listing History
Unit Highlights
Property Type:
Condo
Maintenance Fees:
$309/mth
Taxes:
$3,026 (2024)
Cost Per Sqft:
$1,000 - $1,198/sqft
Outdoor Space:
Balcony
Locker:
None
Exposure:
South
Possession Date:
May 1, 2025
Amenities
About this Listing
This bright and south-facing one bedroom + study condo in downtown combines modern living with practical design. The open-concept layout includes an expansive 103 sqft balcony accessible from both the living room and bedroom. Natural light streams through floor-to-ceiling windows, offering spectacular city views. With a walkability score of 99, the location is unbeatable essential amenities like the subway, grocery stores, restaurants, universities, hospitals, and the new T&T supermarket are just steps away. Residents enjoy premium amenities such as a gym, yoga room, lounge, theatre, party room, outdoor BBQ, sports club, outdoor lounge, and 24-hour concierge. This downtown retreat offers the ideal blend of style, convenience, and practicality. The photos were taken before the tenant occupied the unit.
ExtrasB/I Fridge, B/I dishwasher, Cooktop, Over-the stove fan, Microwave, Washer & Dryer. All electrical Light Fixtures & Window Coverings.
home standards brickstone realtyMLS® #C12053699
Fees & Utilities
Maintenance Fees
Utility Type
Air Conditioning
Heat Source
Heating
Room Dimensions
Living
Walkout To Balcony
Dining
Combined with Kitchen
Kitchen
Combined with Dining, Built-in Appliances
Primary
Walkout To Balcony
Study
Combined with Kitchen
Similar Listings
Explore Bay Street Corridor
Commute Calculator
Demographics
Based on the dissemination area as defined by Statistics Canada. A dissemination area contains, on average, approximately 200 – 400 households.
Building Trends At Panda Condos
Days on Strata
List vs Selling Price
Offer Competition
Turnover of Units
Property Value
Price Ranking
Sold Units
Rented Units
Best Value Rank
Appreciation Rank
Rental Yield
High Demand
Market Insights
Transaction Insights at Panda Condos
| Studio | 1 Bed | 1 Bed + Den | 2 Bed | 2 Bed + Den | 3 Bed | 3 Bed + Den | |
|---|---|---|---|---|---|---|---|
| Price Range | $450,000 - $520,000 | $587,500 - $630,000 | $633,000 | $785,000 - $900,000 | $758,000 - $890,000 | $1,320,000 | No Data |
| Avg. Cost Per Sqft | $1,216 | $1,125 | $1,116 | $1,334 | $1,113 | $1,351 | No Data |
| Price Range | $1,900 - $2,200 | $2,050 - $2,650 | $2,100 - $3,100 | $2,500 - $3,350 | $2,400 - $4,000 | $3,500 - $4,900 | No Data |
| Avg. Wait for Unit Availability | 111 Days | 57 Days | 21 Days | 102 Days | 198 Days | No Data | 45 Days |
| Avg. Wait for Unit Availability | 22 Days | 6 Days | 11 Days | 8 Days | 9 Days | 21 Days | 305 Days |
| Ratio of Units in Building | 8% | 29% | 17% | 21% | 17% | 9% | 2% |
Market Inventory
Total number of units listed and sold in Bay Street Corridor
