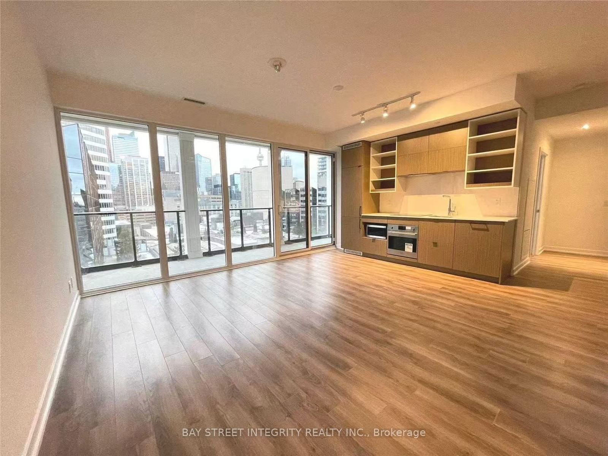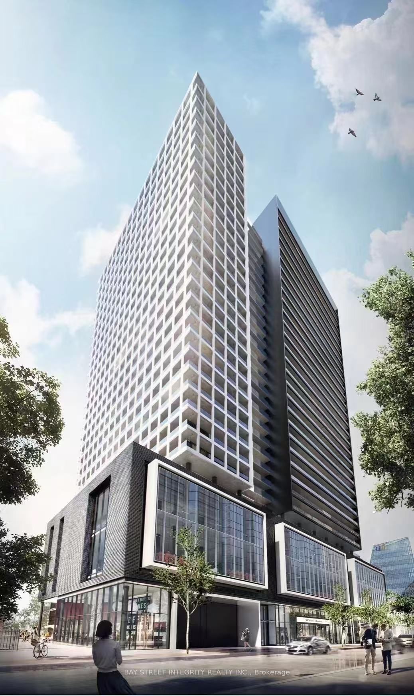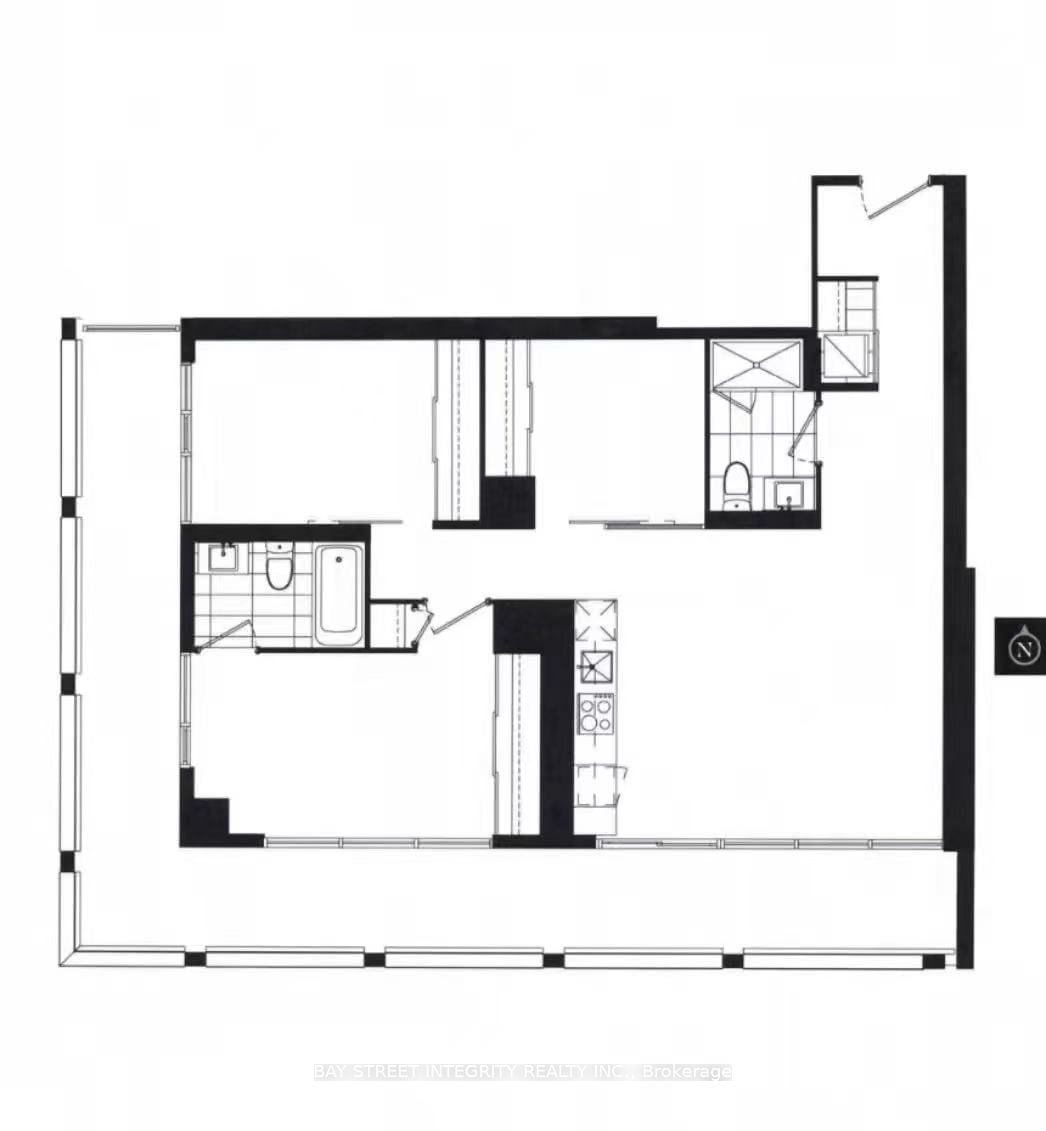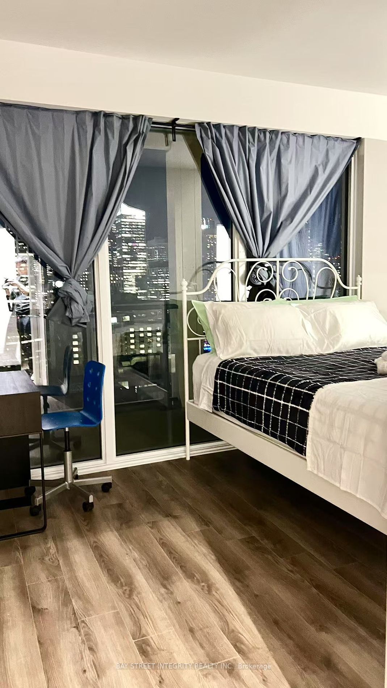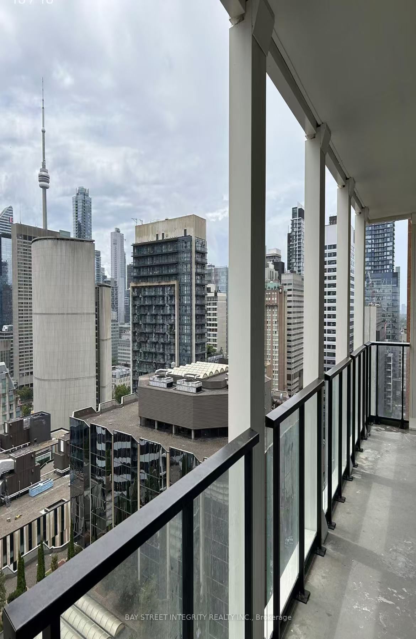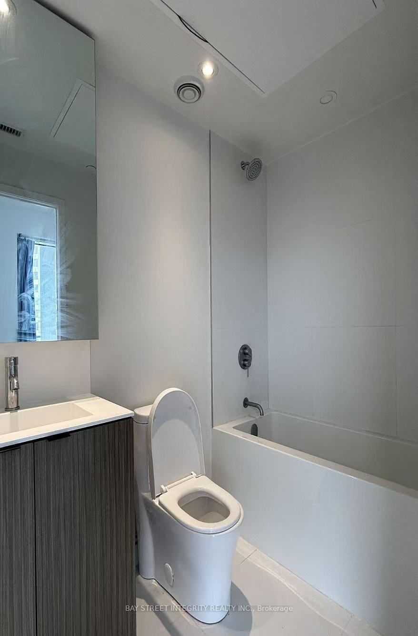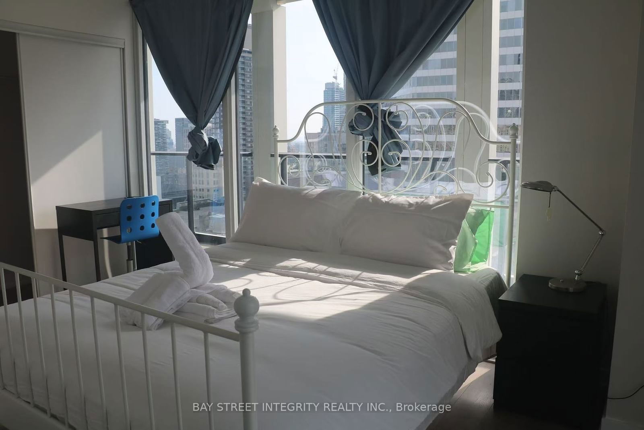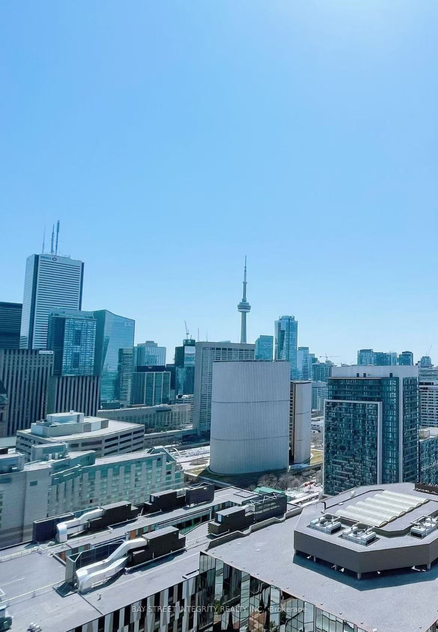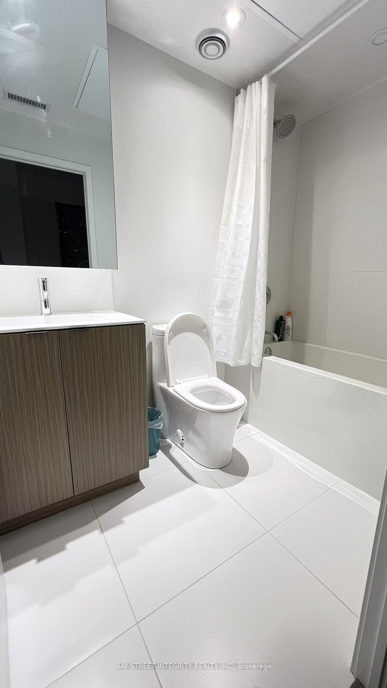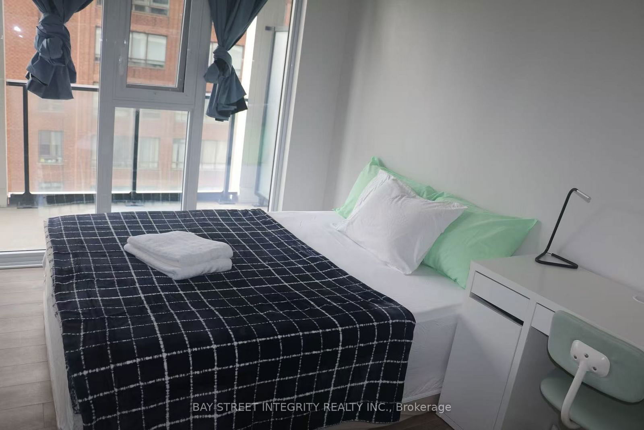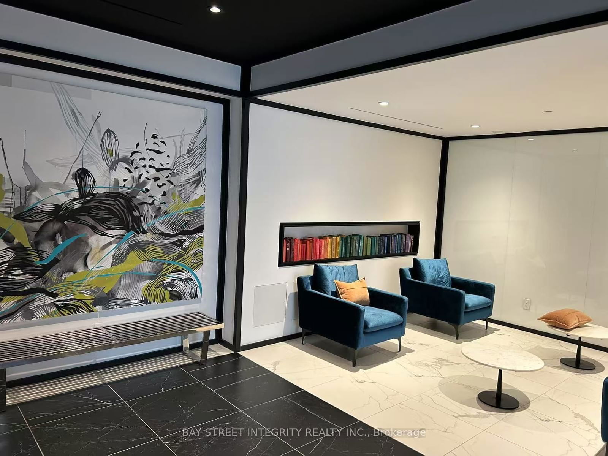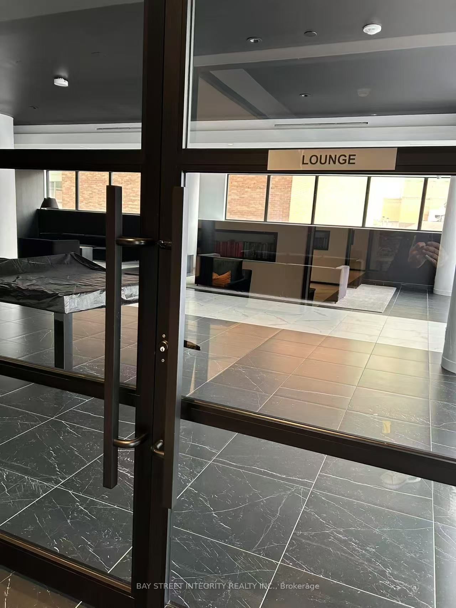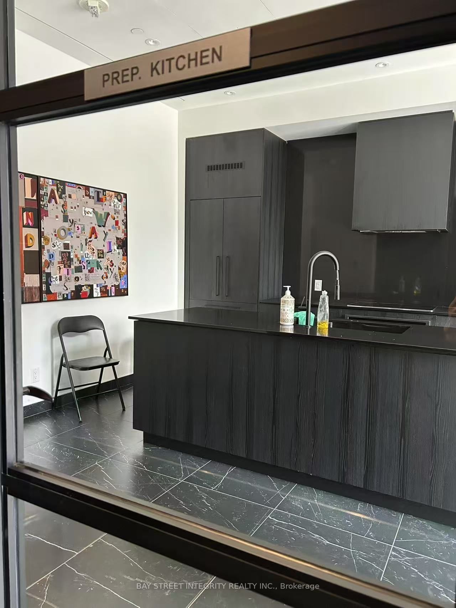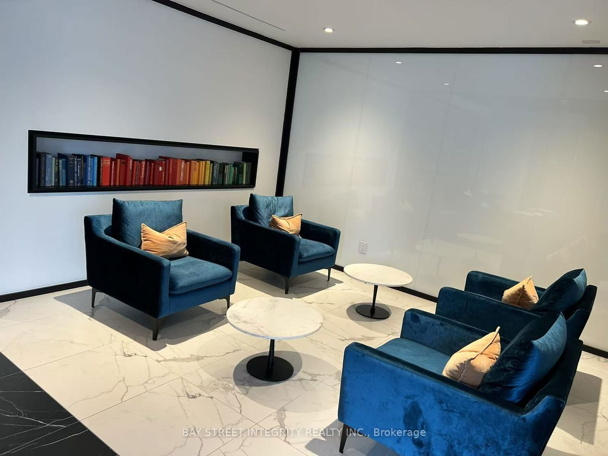1910 - 20 Edward St
Listing History
Unit Highlights
Property Type:
Condo
Maintenance Fees:
$655/mth
Taxes:
$6,316 (2024)
Cost Per Sqft:
$1,454/sqft
Outdoor Space:
Balcony
Locker:
None
Exposure:
South West
Possession Date:
February 5, 2025
Laundry:
Ensuite
Amenities
About this Listing
New Large Open Concept in 3 Bedroom Condo And 9ft Ceiling , Floor To Ceiling Windows! Located On Yonge & Dundas, The Heart Of Toronto! Luxury Panda condo, steps to Eaton Centre, Dundas Sq, TTC Subway And Streetcar, Cinemas, Restaurants. T&T Supermarket Coming To The Ground Floor Level. Close To The Financial District, Hospital Row, U of T, MTU. Approx 941 Sq. Ft. + 305 Sq. Ft. Wrap Around SW Facing Balcony. Huge Balcony With Unobstructed View! And Many More, DO NOT MISS!
ExtrasFridge, Built-In Stove, Cooktop And Range Hood, Integrated Dishwasher, Microwave, Washer/Dryer. 1 Parking Spot Included.
bay street integrity realty inc.MLS® #C11959012
Fees & Utilities
Maintenance Fees
Utility Type
Air Conditioning
Heat Source
Heating
Room Dimensions
Family
Combined with Laundry, Walkout To Balcony, South View
Dining
Open Concept, Walkout To Balcony, Laminate
Kitchen
Eat-In Kitchen, Modern Kitchen, South View
Bedroom
4 Piece Ensuite, Double Closet, South View
2nd Bedroom
Double Closet, Windows Floor to Ceiling, West View
3rd Bedroom
Double Closet, Glass Doors, Laminate
Similar Listings
Explore Bay Street Corridor
Commute Calculator
Demographics
Based on the dissemination area as defined by Statistics Canada. A dissemination area contains, on average, approximately 200 – 400 households.
Building Trends At Panda Condos
Days on Strata
List vs Selling Price
Offer Competition
Turnover of Units
Property Value
Price Ranking
Sold Units
Rented Units
Best Value Rank
Appreciation Rank
Rental Yield
High Demand
Market Insights
Transaction Insights at Panda Condos
| Studio | 1 Bed | 1 Bed + Den | 2 Bed | 2 Bed + Den | 3 Bed | 3 Bed + Den | |
|---|---|---|---|---|---|---|---|
| Price Range | $450,000 - $520,000 | $587,500 - $630,000 | $633,000 | $785,000 - $900,000 | $758,000 - $890,000 | $1,320,000 | No Data |
| Avg. Cost Per Sqft | $1,216 | $1,125 | $1,116 | $1,334 | $1,113 | $1,351 | No Data |
| Price Range | $1,900 - $2,200 | $2,050 - $2,650 | $2,100 - $3,100 | $2,500 - $3,350 | $2,400 - $4,000 | $3,500 - $4,900 | No Data |
| Avg. Wait for Unit Availability | 111 Days | 57 Days | 21 Days | 102 Days | 198 Days | No Data | 45 Days |
| Avg. Wait for Unit Availability | 22 Days | 6 Days | 11 Days | 8 Days | 9 Days | 21 Days | 305 Days |
| Ratio of Units in Building | 8% | 29% | 17% | 21% | 17% | 9% | 2% |
Market Inventory
Total number of units listed and sold in Bay Street Corridor
