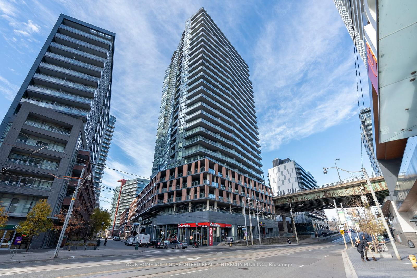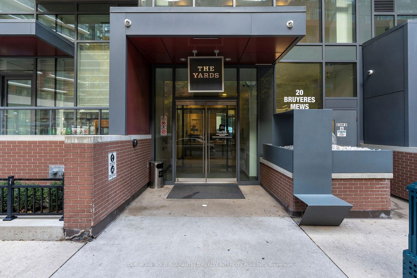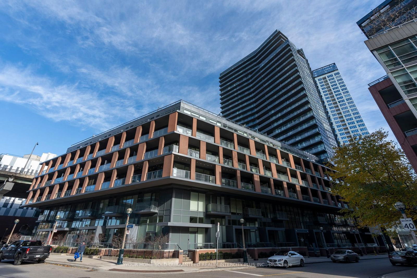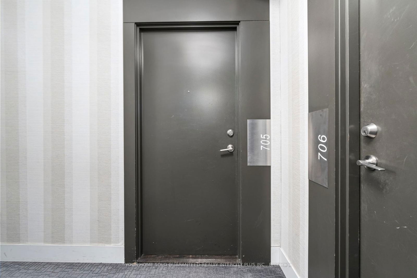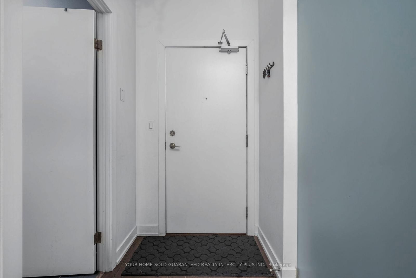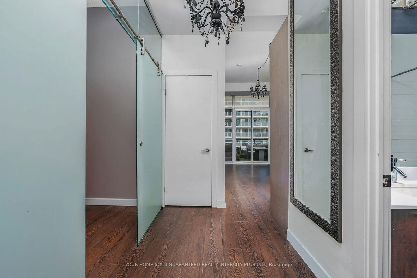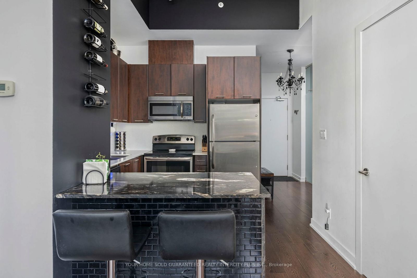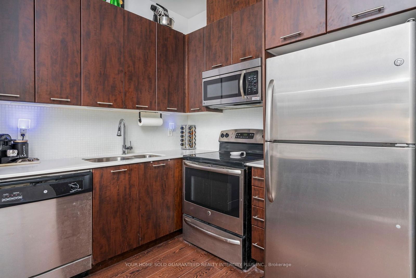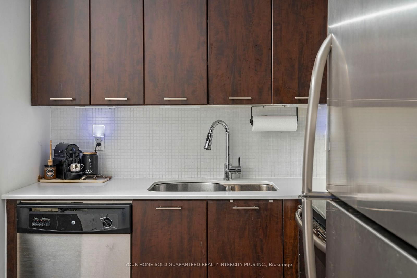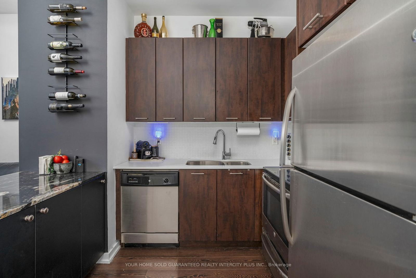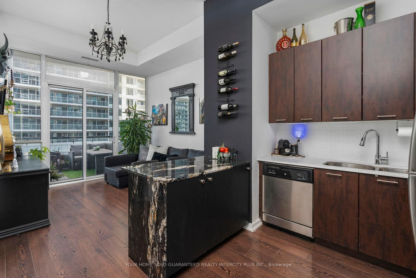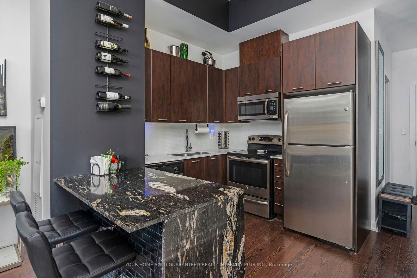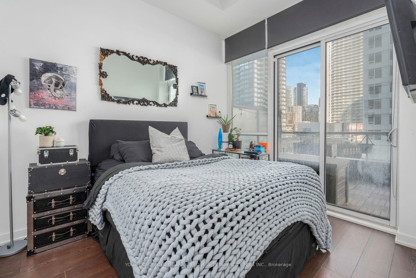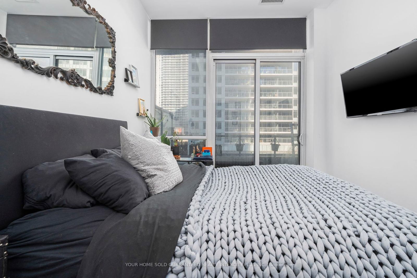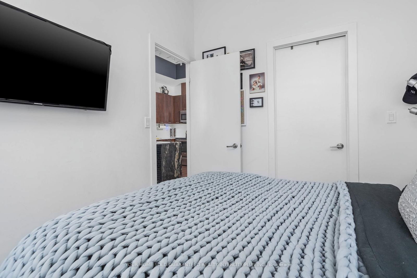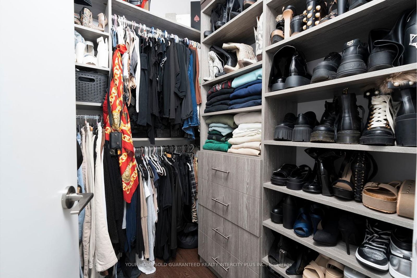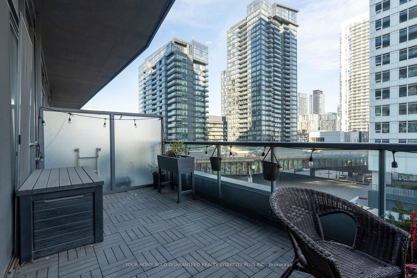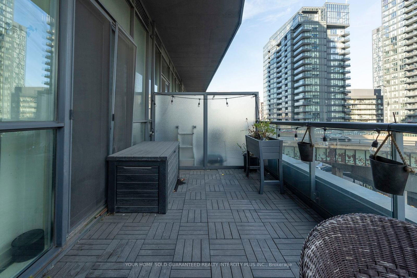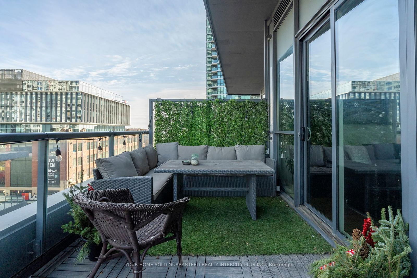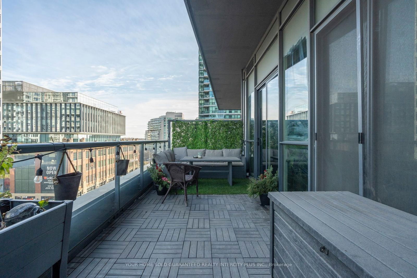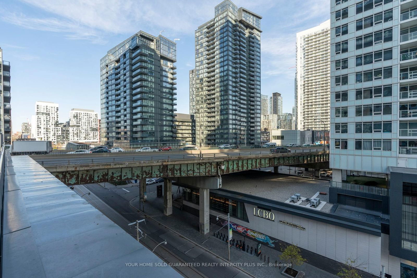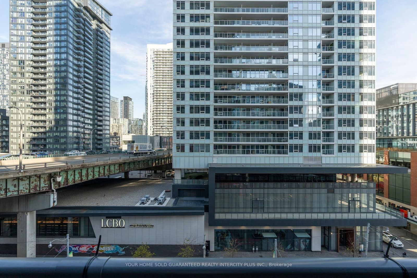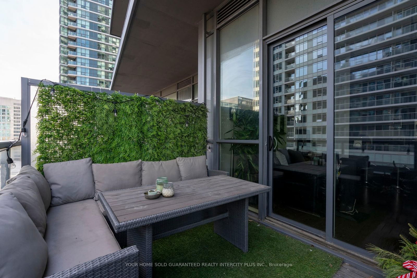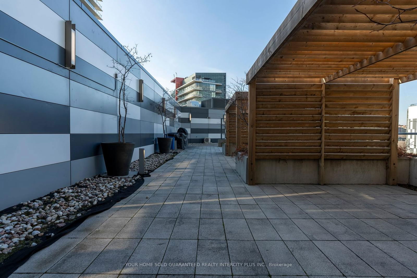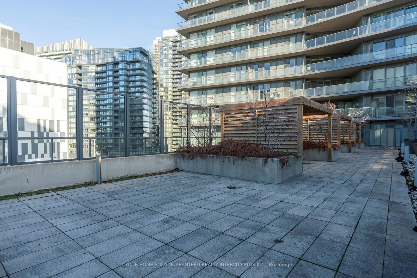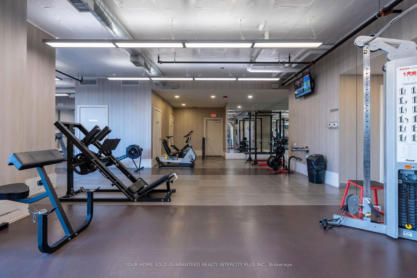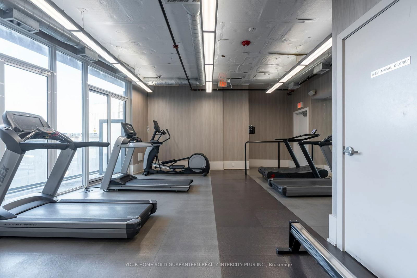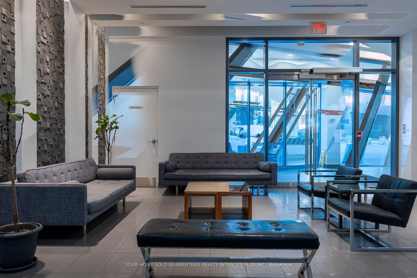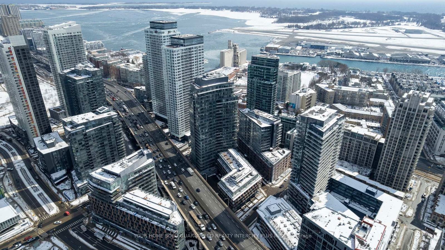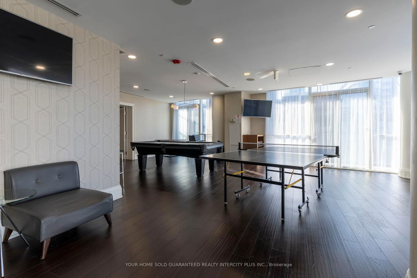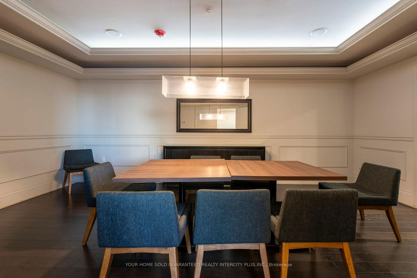Listing History
Unit Highlights
Property Type:
Condo
Maintenance Fees:
$461/mth
Taxes:
$2,525 (2025)
Cost Per Sqft:
$969/sqft
Outdoor Space:
Terrace
Locker:
Owned
Exposure:
East
Possession Date:
May 1, 2025
Amenities
About this Listing
Step into this stunning 2-bedroom, 1-bathroom condo with soaring 11.5-ft ceilings floor-to-ceiling windows, flooding the nearly 700 sq. ft. space with natural light. Enjoy an east-facing balcony accessible from two points, perfect for an outdoor retreat. The upgraded kitchen features quartz countertops, a granite island with added storage, a neat-in extension, and premium full-size stainless steel appliances. The open-concept living and dining area offers a spacious layout ideal for hosting or relaxing. The primary bedroom includes a custom-built walk-in closet, while the second bedroom has a large mirrored closet and fresh paint. Additional upgrades include frosted glass sliding barn doors, a bold black accent wall, custom bathroom shelving, a wine rack, and blackout blinds. The oversized balcony is enhanced with turf and an artificial grass dividing wall for added privacy. This unit includes 1 parking spot, 1 locker, and low maintenance fees of just $461.31.Located in a prime downtown location, you're steps from The Well, Stackt Market, Airlines, The Bentway, Loblaws, LCBO, Shoppers Drug Mart, and Starbucks. With TTC, the Gardiner Expressway, and the waterfront nearby, commuting is effortless. Enjoy luxury amenities, including a 24-hour concierge, fully equipped gym, rooftop deck with BBQs, theatre room, library, party room, pool table, table tennis, guest suites, and visitor parking. A rare opportunity to experience modern downtown living!
ExtrasExisting Stove, Oven, Fridge, Microwave/Exhaust, Dishwasher, Washer, Dryer, All existing window coverings and blinds
your home sold guaranteed realty intercity plus inc.MLS® #C11991003
Fees & Utilities
Maintenance Fees
Utility Type
Air Conditioning
Heat Source
Heating
Room Dimensions
Living
Laminate, Open Concept, Walkout To Terrace
Dining
Laminate, Open Concept, Combined with Kitchen
Kitchen
Laminate, Quartz Counter, Granite Counter
Primary
Laminate, Walk-in Closet, Walkout To Terrace
2nd Bedroom
Laminate, Closet, Open Concept
Similar Listings
Explore Fort York
Commute Calculator
Demographics
Based on the dissemination area as defined by Statistics Canada. A dissemination area contains, on average, approximately 200 – 400 households.
Building Trends At The Yards at Fort York
Days on Strata
List vs Selling Price
Offer Competition
Turnover of Units
Property Value
Price Ranking
Sold Units
Rented Units
Best Value Rank
Appreciation Rank
Rental Yield
High Demand
Market Insights
Transaction Insights at The Yards at Fort York
| Studio | 1 Bed | 1 Bed + Den | 2 Bed | 2 Bed + Den | 3 Bed | 3 Bed + Den | |
|---|---|---|---|---|---|---|---|
| Price Range | No Data | $525,000 | $544,000 - $658,000 | No Data | No Data | No Data | No Data |
| Avg. Cost Per Sqft | No Data | $807 | $978 | No Data | No Data | No Data | No Data |
| Price Range | No Data | $1,800 - $4,550 | $2,150 - $2,700 | $2,800 - $4,700 | $3,350 - $4,250 | No Data | No Data |
| Avg. Wait for Unit Availability | 715 Days | 40 Days | 49 Days | 57 Days | 204 Days | 571 Days | 463 Days |
| Avg. Wait for Unit Availability | 1129 Days | 21 Days | 20 Days | 29 Days | 113 Days | 580 Days | 1439 Days |
| Ratio of Units in Building | 1% | 33% | 35% | 24% | 7% | 1% | 2% |
Market Inventory
Total number of units listed and sold in Fort York
