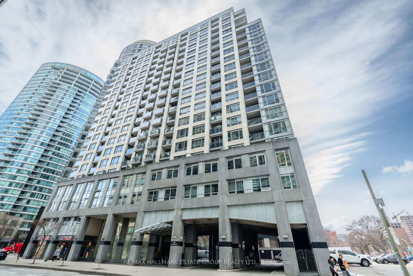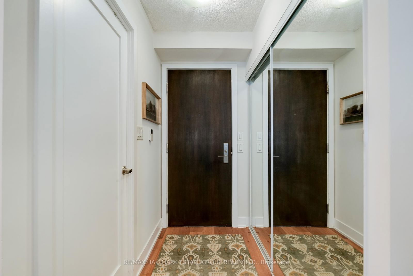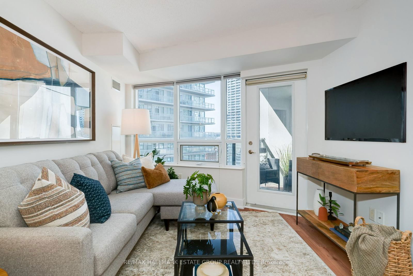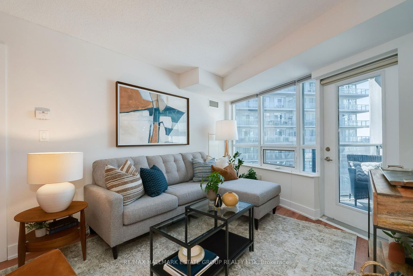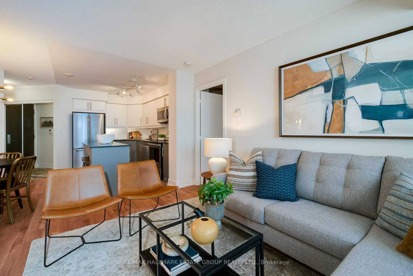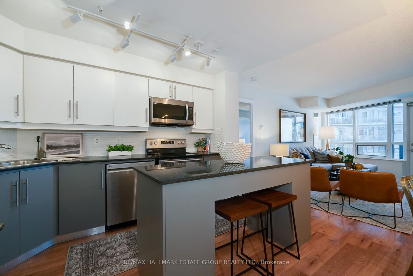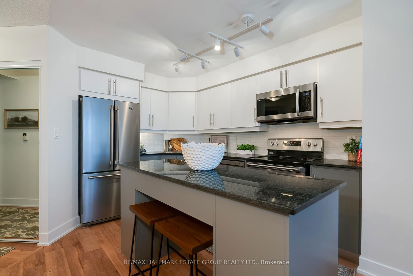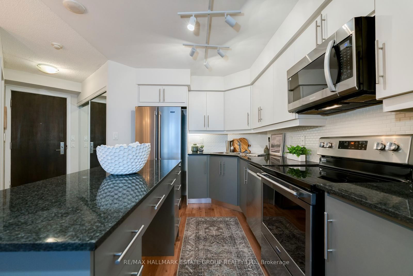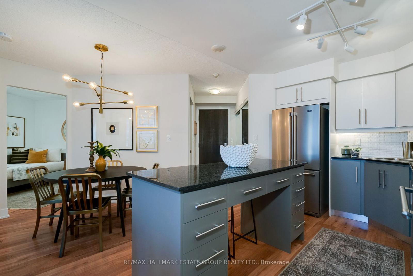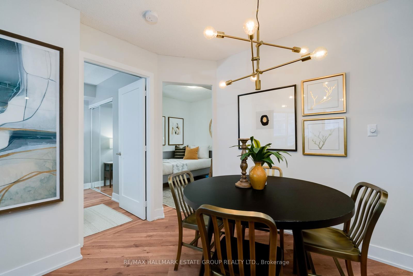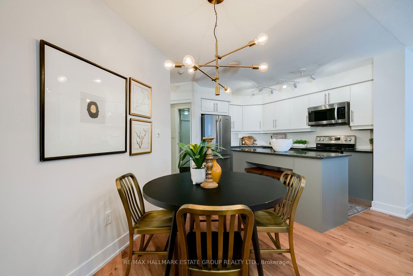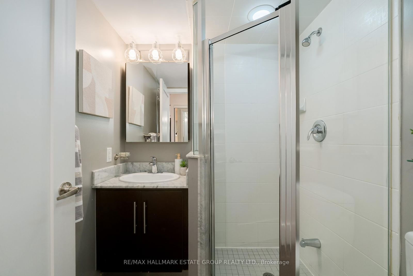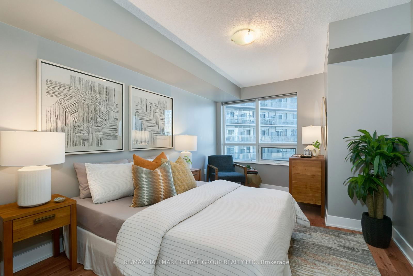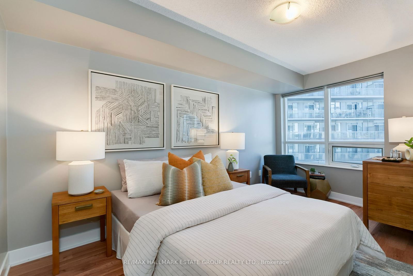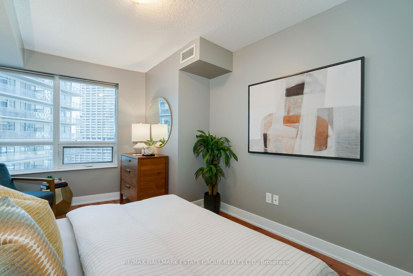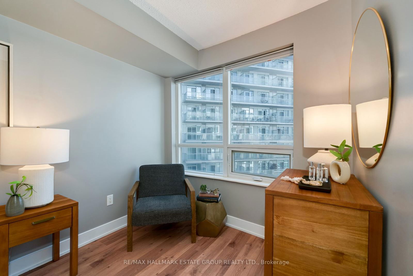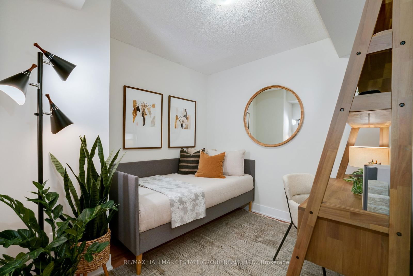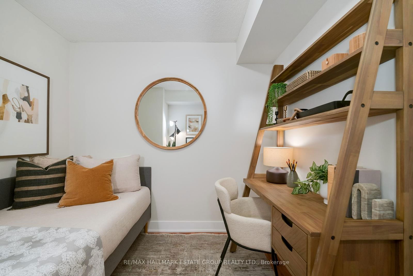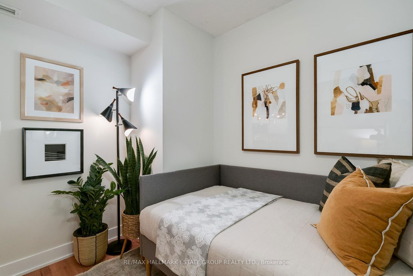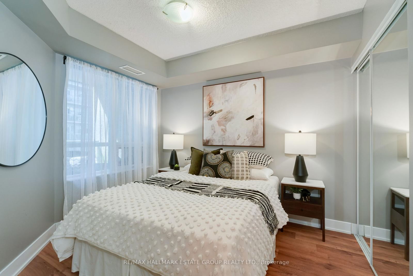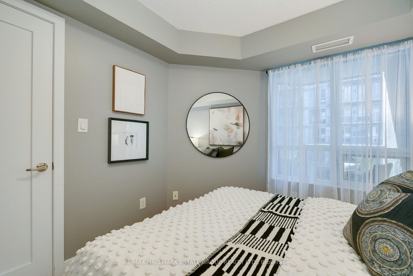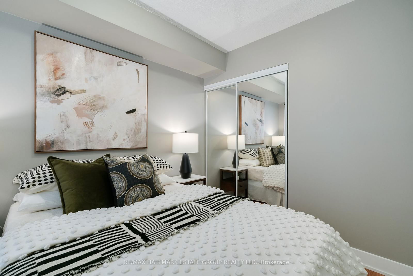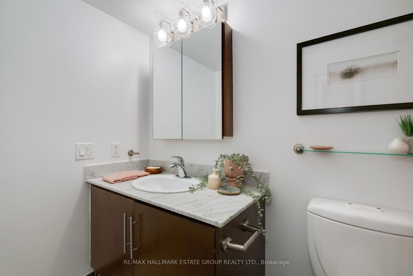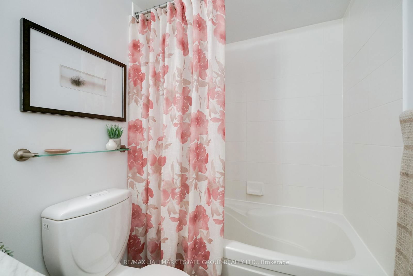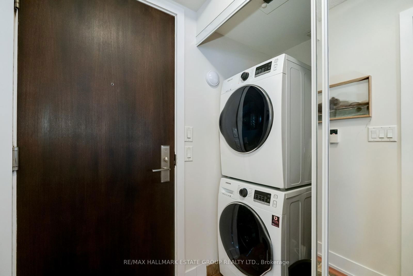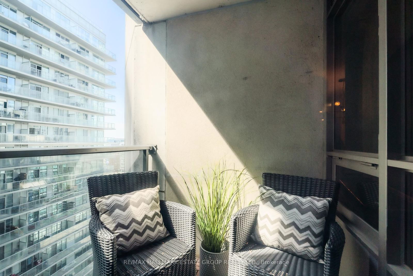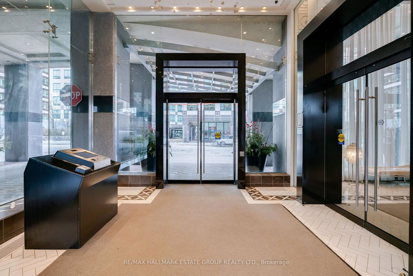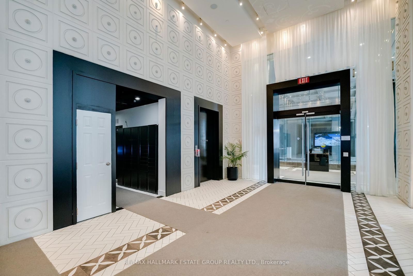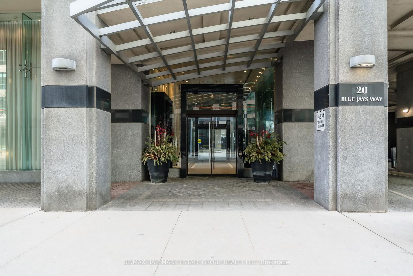Listing History
Unit Highlights
Property Type:
Condo
Maintenance Fees:
$736/mth
Taxes:
$3,669 (2024)
Cost Per Sqft:
$939/sqft
Outdoor Space:
Balcony
Locker:
Owned
Exposure:
West
Possession Date:
Immediately/TBA
Amenities
About this Listing
Welcome to the Element Condo at 20 Blue Jays Way in the heart of Toronto, where modern downtown living meets style and convenience. This highly sought-after Tridel-built 2+1 bedroom condo is designed to fit your lifestyle, offering an open-concept layout with a spacious living room, dining area, kitchen & balcony. The kitchen is perfect for foodies, featuring large granite counters, tons of cabinets, and a central island for all your cooking needs. The unit has a smart split-bedroom design, with the primary bedroom offering a 4-piece ensuite and a walk-in closet. Need to work from home? The large den has you covered and can double as a 3rd bedroom. Fabulously situated parking spot right by the elevator and easy to park in! Plus, you're steps away from public transit, endless shopping, and trendy dining spots, putting all of downtown right at your fingertips. This building is packed with amenities: an exercise room, gym, a stunning 22nd-floor rooftop patio complete with barbecues, lounge chairs, and outdoor dining areas. Not to mention the pool, hot tub, aqua spa, party room, billiards, theater room, and 24-hour concierge service. Bonus, Airbnb is allowed, making short-term rental income a real possibility! With owned parking and a locker for extra storage, this condo is the ultimate blend of luxury, practicality, and urban convenience. Don't wait, schedule a viewing today and make this downtown gem your new home!
ExtrasAll ELFs, fridge, stove, dishwasher, microwave, washer & dryer. Parking and locker are owned. Currently Airbnb Allowed Building. Short-term Rental income.
re/max hallmark estate group realty ltd.MLS® #C12061706
Fees & Utilities
Maintenance Fees
Utility Type
Air Conditioning
Heat Source
Heating
Room Dimensions
Foyer
3 Piece Bath, Double Closet, Laminate
Living
Open Concept, Laminate, Walkout To Balcony
Dining
Open Concept, Laminate, O/Looks Living
Kitchen
Stone Counter, Centre Island, Breakfast Bar
Den
Laminate
Primary
4 Piece Ensuite, Walk-in Closet, Laminate
2nd Bedroom
Double Closet, Window, Laminate
Similar Listings
Explore King West
Commute Calculator
Demographics
Based on the dissemination area as defined by Statistics Canada. A dissemination area contains, on average, approximately 200 – 400 households.
Building Trends At The Element
Days on Strata
List vs Selling Price
Offer Competition
Turnover of Units
Property Value
Price Ranking
Sold Units
Rented Units
Best Value Rank
Appreciation Rank
Rental Yield
High Demand
Market Insights
Transaction Insights at The Element
| 1 Bed | 1 Bed + Den | 2 Bed | 2 Bed + Den | 3 Bed | 3 Bed + Den | |
|---|---|---|---|---|---|---|
| Price Range | $592,000 | $565,000 - $595,000 | $1,100,000 - $1,150,000 | $815,000 - $824,000 | No Data | No Data |
| Avg. Cost Per Sqft | $1,097 | $896 | $991 | $860 | No Data | No Data |
| Price Range | $2,150 - $2,750 | $2,250 - $2,600 | $3,250 - $3,800 | $3,100 - $7,500 | $6,800 | $6,995 |
| Avg. Wait for Unit Availability | 108 Days | 66 Days | 112 Days | 62 Days | 805 Days | No Data |
| Avg. Wait for Unit Availability | 42 Days | 31 Days | 52 Days | 33 Days | 258 Days | No Data |
| Ratio of Units in Building | 21% | 31% | 20% | 28% | 2% | 1% |
Market Inventory
Total number of units listed and sold in King West
