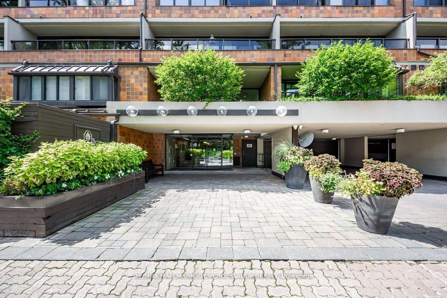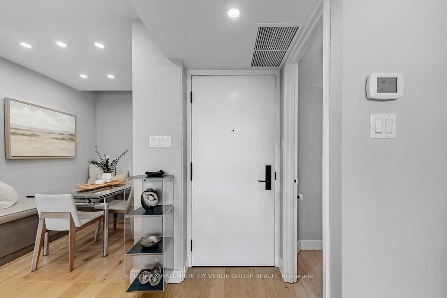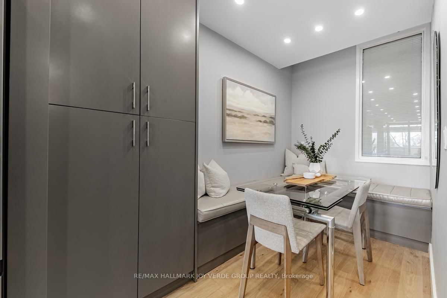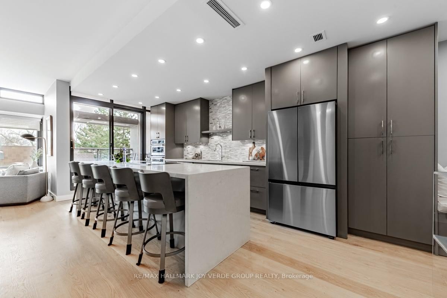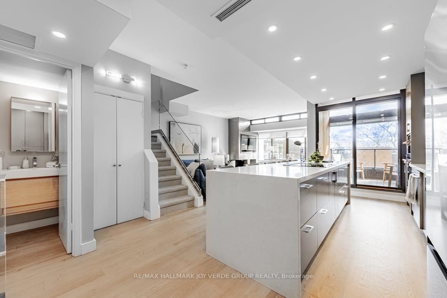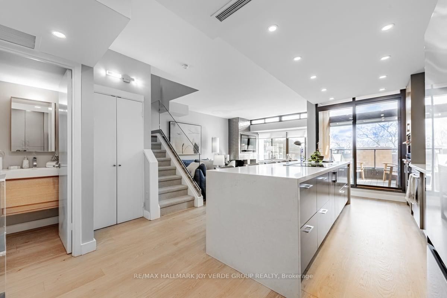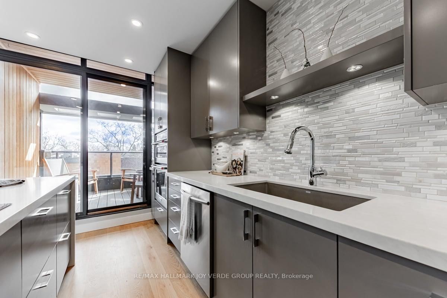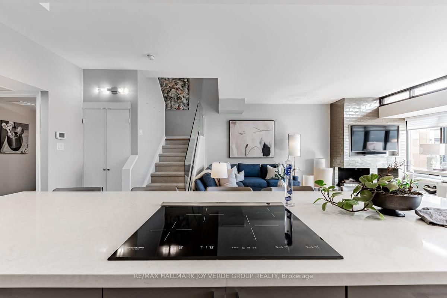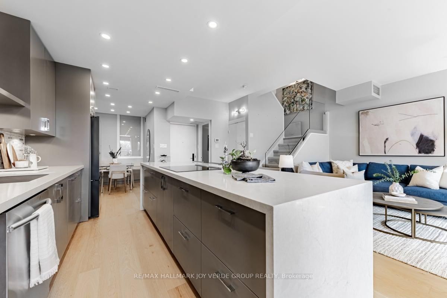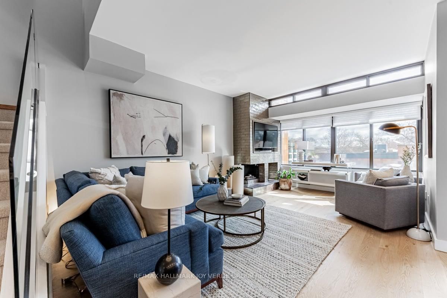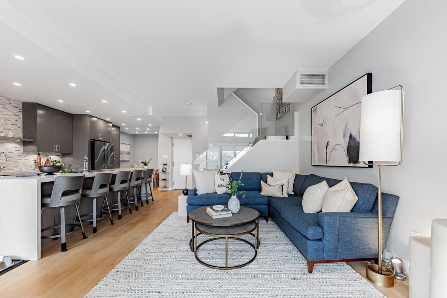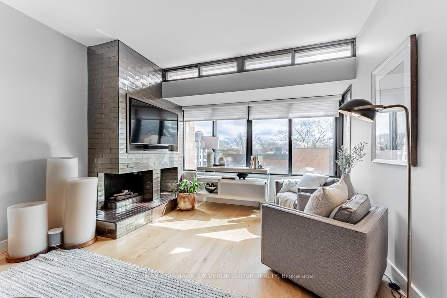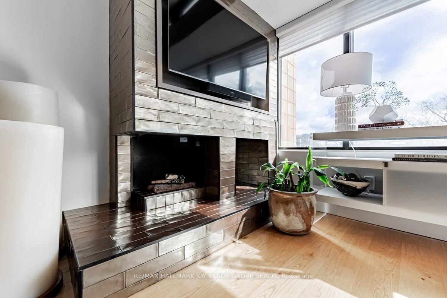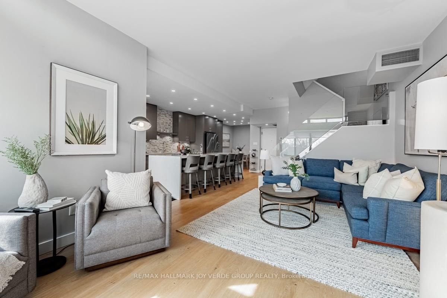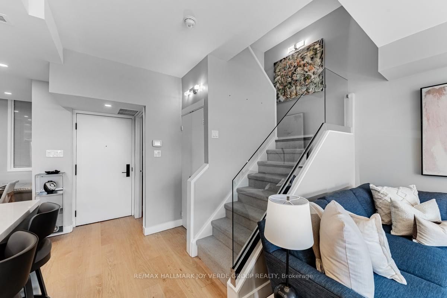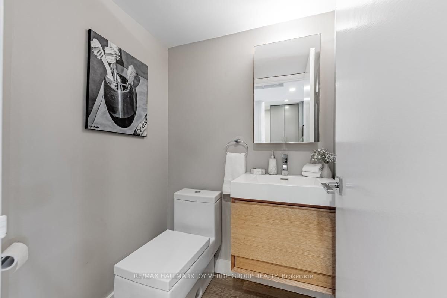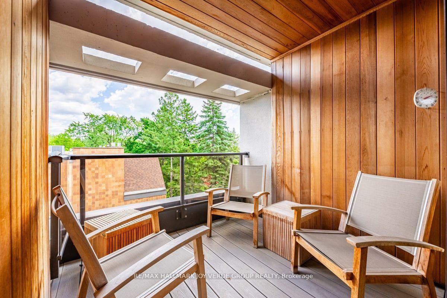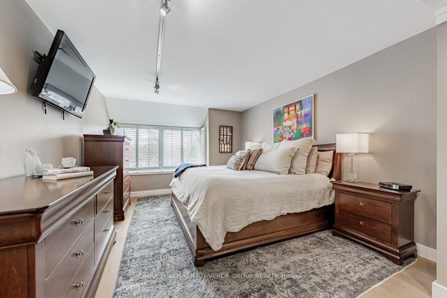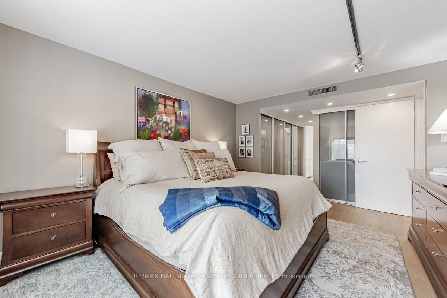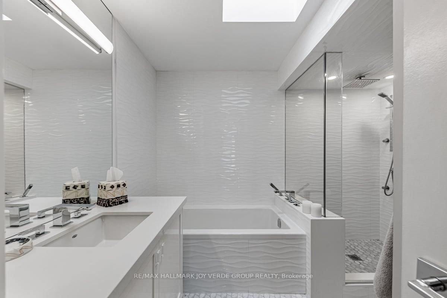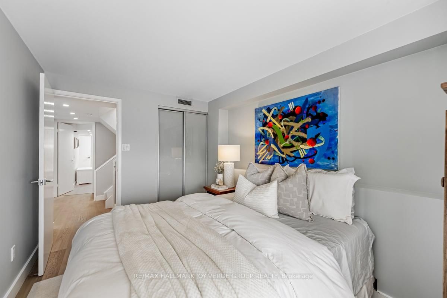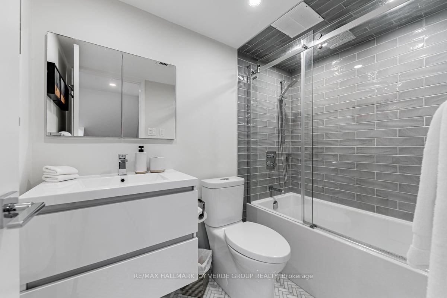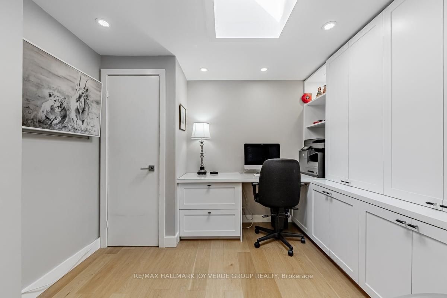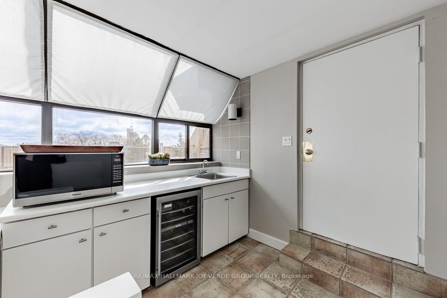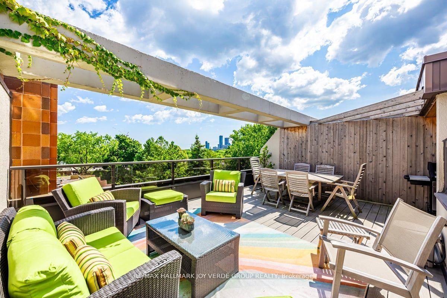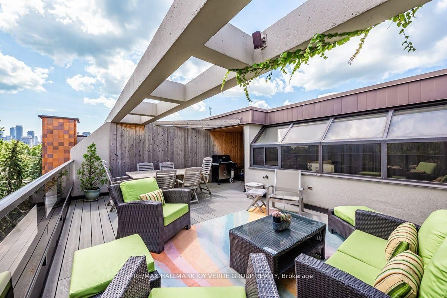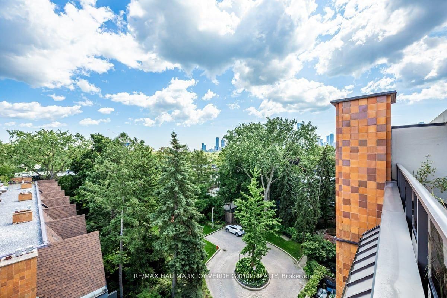335 - 40 Oaklands Ave
Listing History
Details
Property Type:
Condo
Maintenance Fees:
$2,413/mth
Taxes:
$6,016 (2024)
Cost Per Sqft:
$1,099/sqft
Outdoor Space:
Terrace
Locker:
None
Exposure:
East
Possession Date:
To Be Determined
Laundry:
Upper
Amenities
About this Listing
Sensational contemporary renovation at The Oaklands, prestigious boutique building with quietneighbourhood setting. 1600+ interior sqft over three floors. Open concept main floor withcasual living room with ethanol fireplace feature wall. Dining room with built-in banquetseating that overlooks the modern kitchen with massive centre island, quality appliances andquartz countertops. Off the kitchen is a private outdoor patio clad with natural cedar planks.The second floor has a massive primary suite with ample closet space, luxurious ensuite andeast facing window bench welcoming the morning sunshine. Both the second bedroom and officeare spacious, purposeful rooms. These rooms share a updated 4-piece bathroom. The third floorhas a bonus kitchenette, ideal to assist in entertaining on the rooftop terrace that overlooksthe treetops of the quant residential streets. Just a short walk to the shops and restaurantsof either Summerhill or Yorkville.
ExtrasS/S fridge, induction stovetop, dishwasher, wall oven and microwave. Ethinyl fireplace.Large combo washer/dryer is a combination steam unit,HWT. Automatic blinds & all existing window treatments, al llight fixtures, beverage fridge, 2 car parking, roughed in for electric car charger.
re/max hallmark joy verde group realtyMLS® #C12044673
Fees & Utilities
Maintenance Fees
Utility Type
Air Conditioning
Heat Source
Heating
Room Dimensions
Foyer
hardwood floor, Closet, 2 Piece Bath
Living
hardwood floor, Fireplace, Open Concept
Dining
hardwood floor, Pot Lights, Open Concept
Kitchen
Centre Island, Stainless Steel Appliances, Walkout To Balcony
Primary
Bay Window, His/Hers Closets, 4 Piece Ensuite
2nd Bedroom
hardwood floor, Closet, Bay Window
Office
hardwood floor, Built-in Desk, Closet
Solarium
Built-in Bar, Tile Floor
Similar Listings
Explore Summerhill
Commute Calculator
Mortgage Calculator
Demographics
Based on the dissemination area as defined by Statistics Canada. A dissemination area contains, on average, approximately 200 – 400 households.
Building Trends At The Oaklands Condos
Days on Strata
List vs Selling Price
Offer Competition
Turnover of Units
Property Value
Price Ranking
Sold Units
Rented Units
Best Value Rank
Appreciation Rank
Rental Yield
High Demand
Market Insights
Transaction Insights at The Oaklands Condos
| Studio | 1 Bed | 2 Bed | 2 Bed + Den | 3 Bed | 3 Bed + Den | |
|---|---|---|---|---|---|---|
| Price Range | No Data | No Data | $1,245,000 - $1,860,000 | $1,800,000 - $2,100,000 | No Data | No Data |
| Avg. Cost Per Sqft | No Data | No Data | $877 | $1,216 | No Data | No Data |
| Price Range | No Data | No Data | $7,750 | No Data | $7,500 | No Data |
| Avg. Wait for Unit Availability | No Data | 472 Days | 79 Days | 230 Days | 215 Days | 343 Days |
| Avg. Wait for Unit Availability | No Data | No Data | 323 Days | 224 Days | 688 Days | No Data |
| Ratio of Units in Building | 4% | 4% | 50% | 20% | 20% | 7% |
Market Inventory
Total number of units listed and sold in Summerhill
