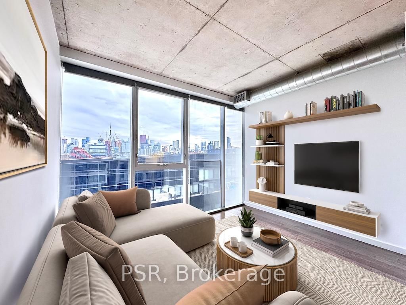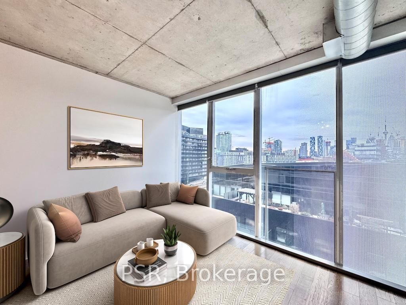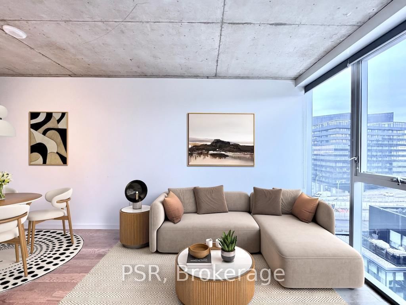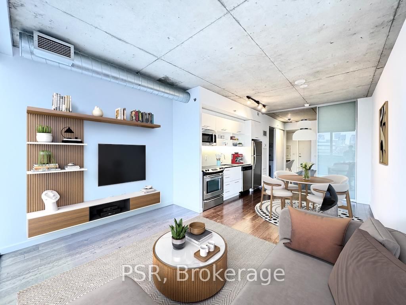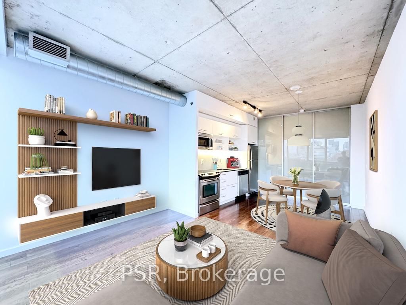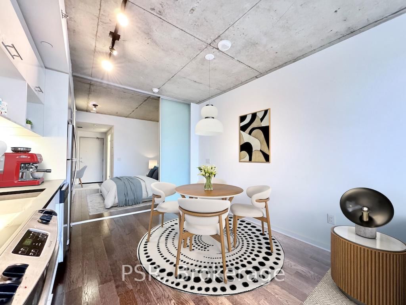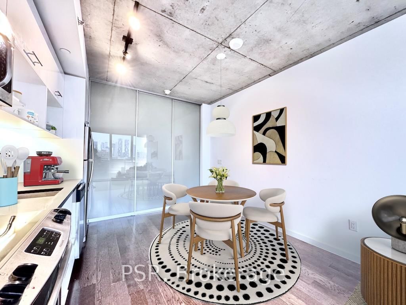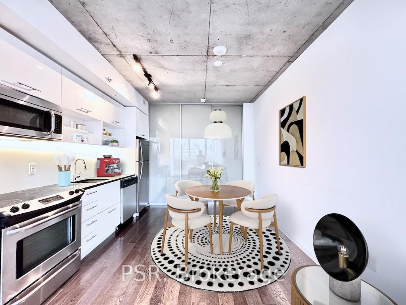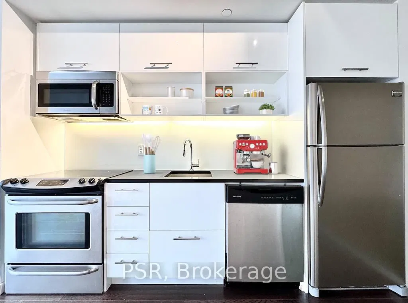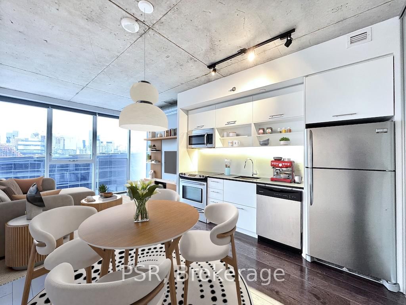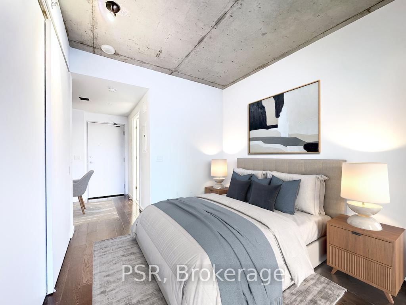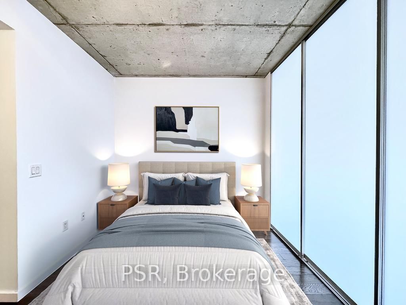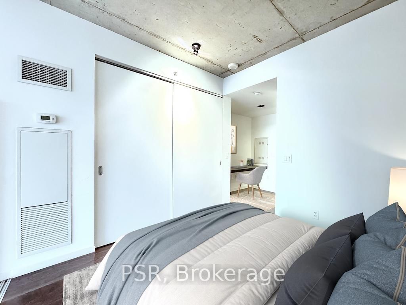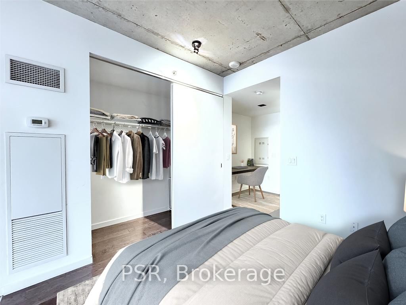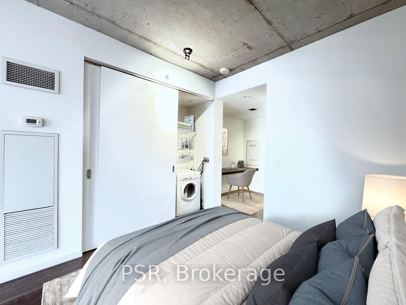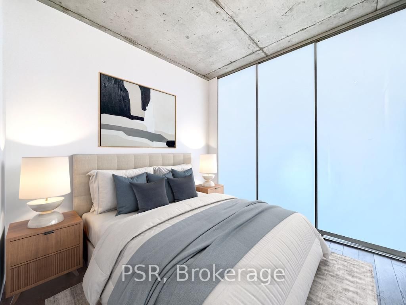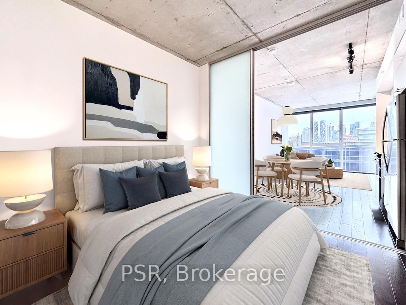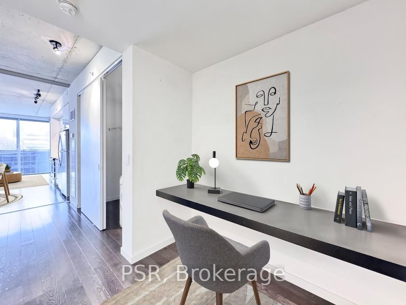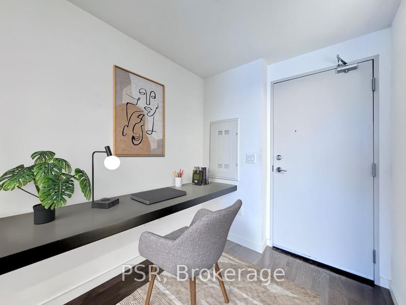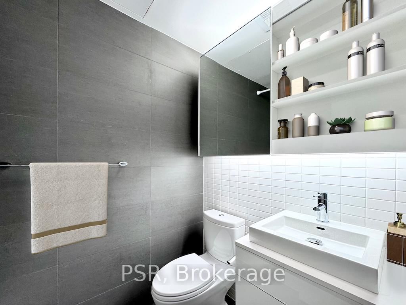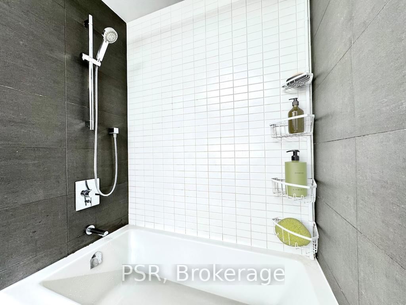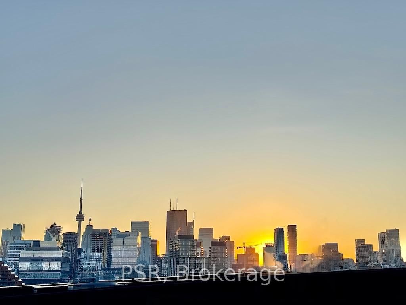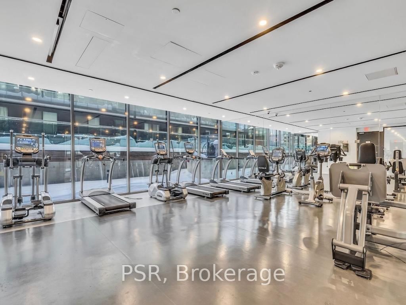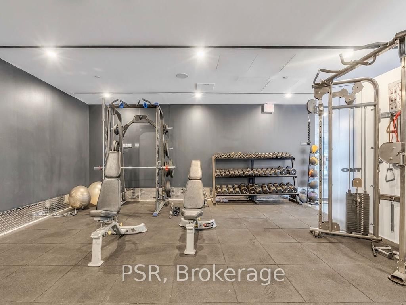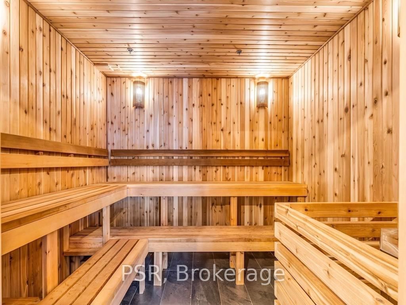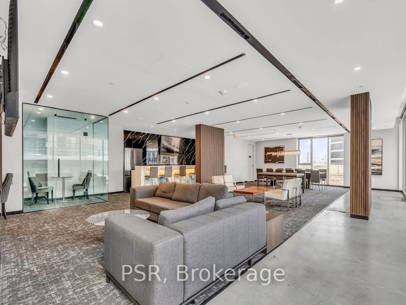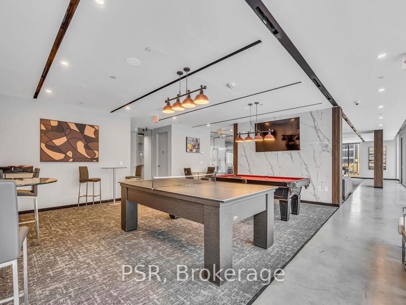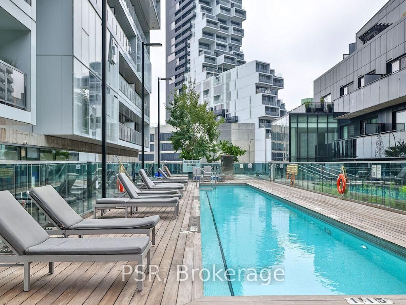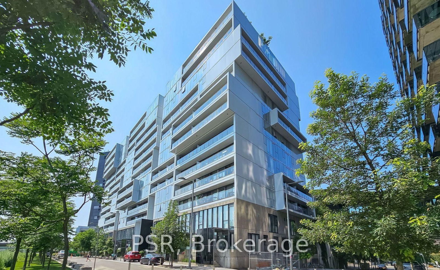811 - 32 Trolley Cres
Listing History
Unit Highlights
Ownership Type:
Condominium
Property Type:
Soft Loft
Possession Date:
Immediately
Lease Term:
1 Year
Utilities Included:
No
Outdoor Space:
None
Furnished:
No
Exposure:
West
Locker:
None
Amenities
About this Listing
This sun-soaked soft loft, with its stunning CN Tower sunset views, soaring 9-foot exposed-concrete ceilings, and brilliantly optimized layout invites you to enjoy every moment in your home. The bedroom impresses with spacious built-in study, generous closet, and convenient ensuite laundry. The modern kitchen shines with full-size stainless steel appliances and elegant stone countertops, while the sleek spa-inspired bathroom boasts Toto fixtures. Sophistication permeates every detail the designer touches in your unit; the striking exterior aesthetics; the pioneering approach to energy efficiency; and the thoughtfully curated landscaping. River City stands as an architectural masterpiece, with a trophy wall of prestigious industry awards affirming its excellence. Recent building enhancements include a revitalized party room, updated hallways, and a brand-new sauna. Additional state-of-the-art amenities include an outdoor pool, gym, theatre, and 24-hour concierge service. Step outside, and you're moments from grocers, restaurants, cafes, boutique shops, and 24-hour transit with multiple TTC options at your doorstep. Stroll through the lively Distillery District, St. Lawrence Market, and the serene Corktown Common Park with its scenic riverfront trails: Martin Goodman Trail, Don Valley Trail and the Lower Don Trail. This unbeatable location masterfully blends urban vibrancy with rejuvenating green spaces. Welcome home.
ExtrasDesignated as a Rider's and Walker's Paradise: Ride score 92, Walk score 97. Window coverings
psrMLS® #C12013728
Fees & Utilities
Utilities Included
Utility Type
Air Conditioning
Heat Source
Heating
Room Dimensions
Living
Windows Floor to Ceiling, Combined with Dining
Dining
Combined with Kitchen
Kitchen
Combined with Dining
Bedroom
Large Closet
Den
Bathroom
4 Piece Bath
Similar Listings
Explore Corktown - Toronto
Commute Calculator
Demographics
Based on the dissemination area as defined by Statistics Canada. A dissemination area contains, on average, approximately 200 – 400 households.
Building Trends At River City II Lofts
Days on Strata
List vs Selling Price
Offer Competition
Turnover of Units
Property Value
Price Ranking
Sold Units
Rented Units
Best Value Rank
Appreciation Rank
Rental Yield
High Demand
Market Insights
Transaction Insights at River City II Lofts
| Studio | 1 Bed | 1 Bed + Den | 2 Bed | 2 Bed + Den | 3 Bed + Den | |
|---|---|---|---|---|---|---|
| Price Range | No Data | $365,000 - $506,300 | $685,000 | $795,000 | $989,999 | No Data |
| Avg. Cost Per Sqft | No Data | $936 | $1,084 | $1,040 | $824 | No Data |
| Price Range | No Data | $1,900 - $2,225 | $2,550 - $3,050 | $2,900 - $4,050 | No Data | No Data |
| Avg. Wait for Unit Availability | No Data | 25 Days | 51 Days | 32 Days | 184 Days | No Data |
| Avg. Wait for Unit Availability | 386 Days | 9 Days | 24 Days | 31 Days | 217 Days | No Data |
| Ratio of Units in Building | 1% | 50% | 22% | 26% | 4% | 1% |
Market Inventory
Total number of units listed and leased in Corktown - Toronto
