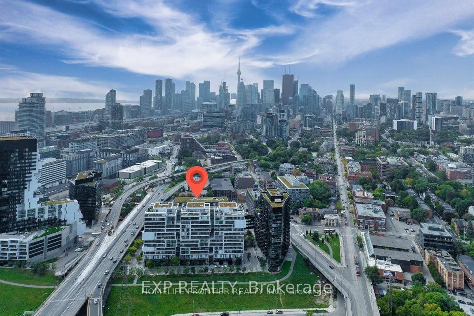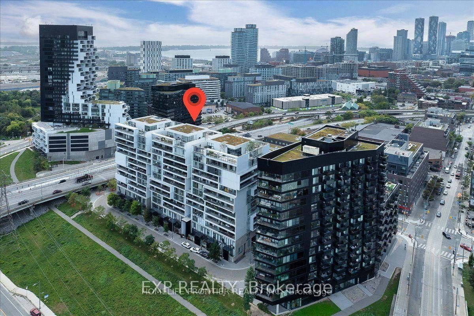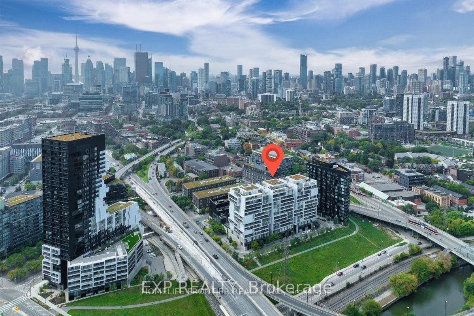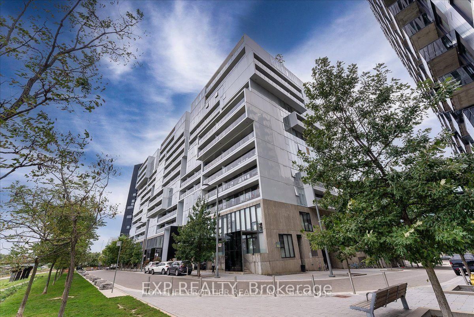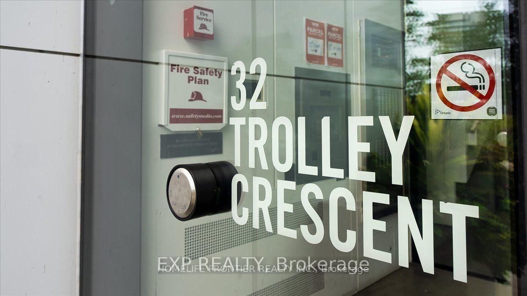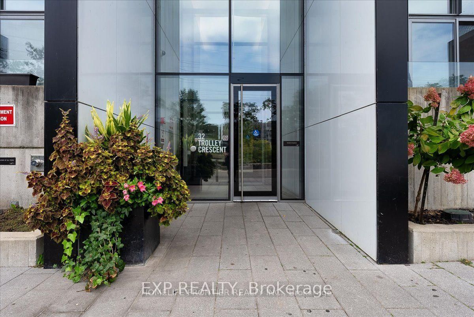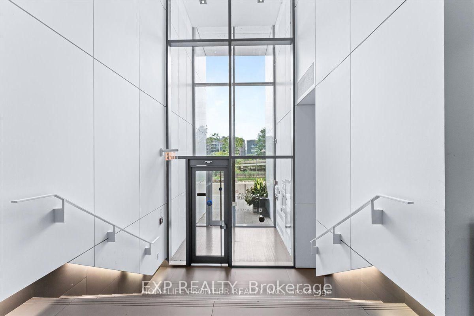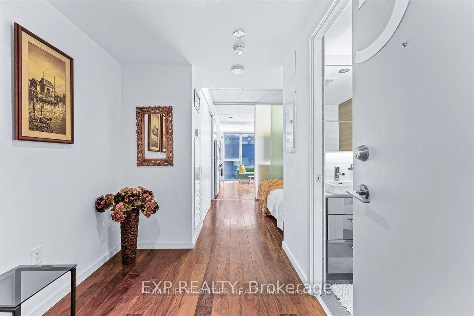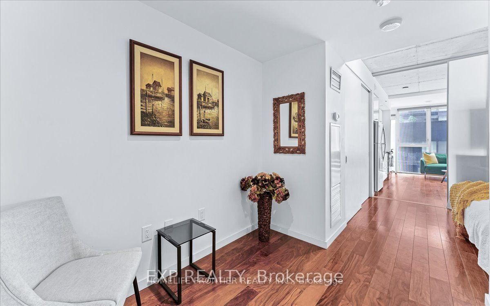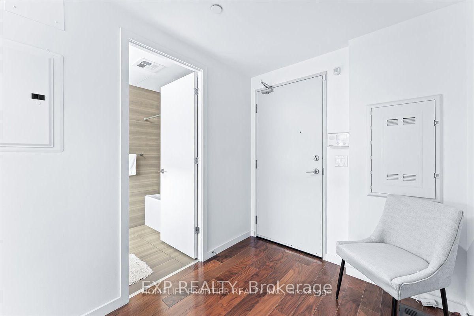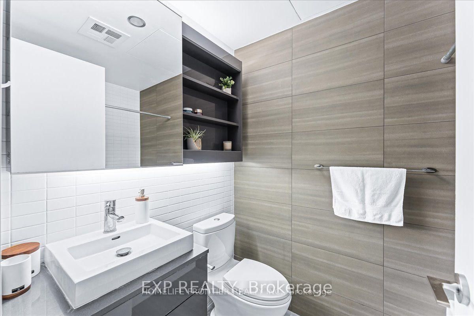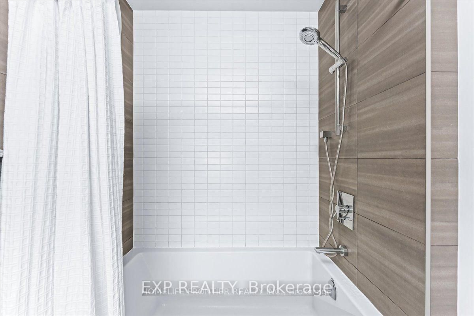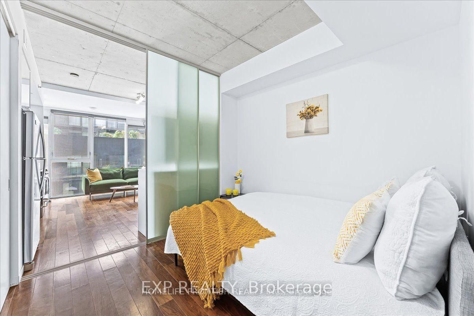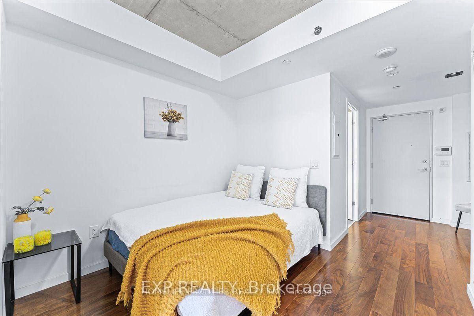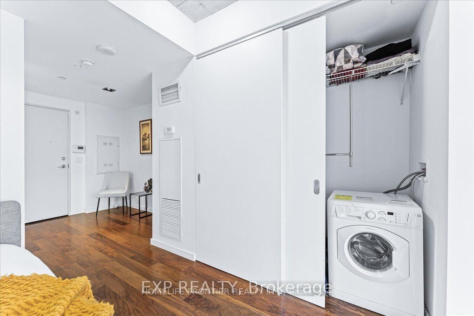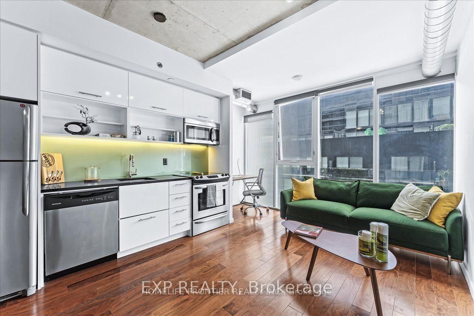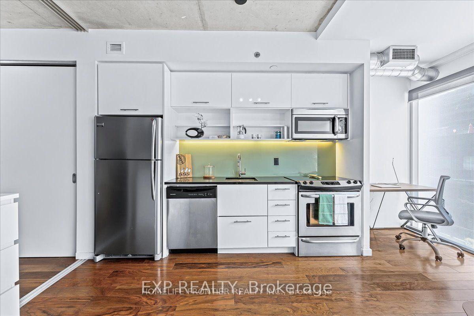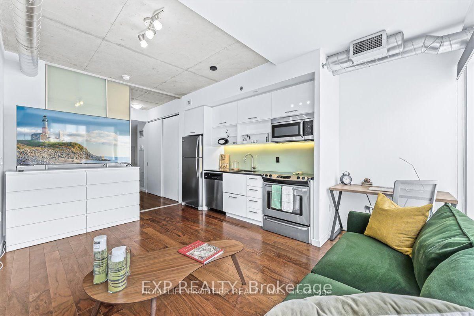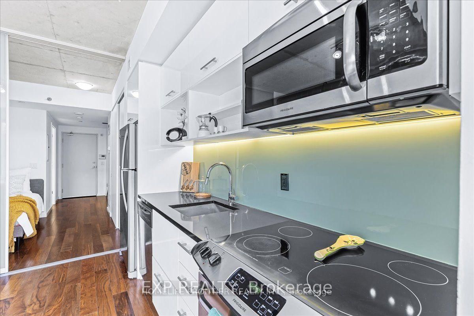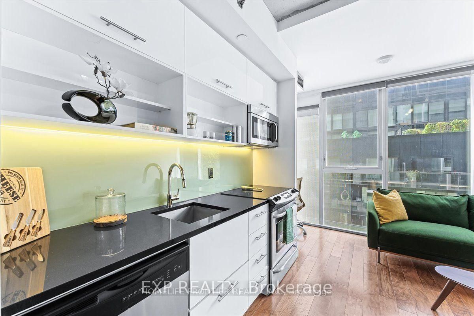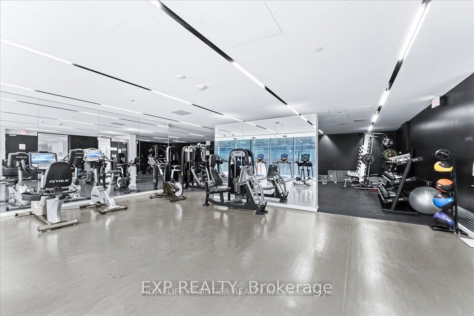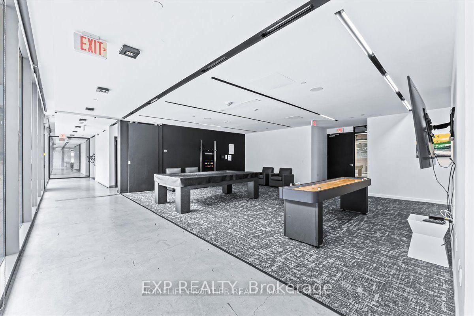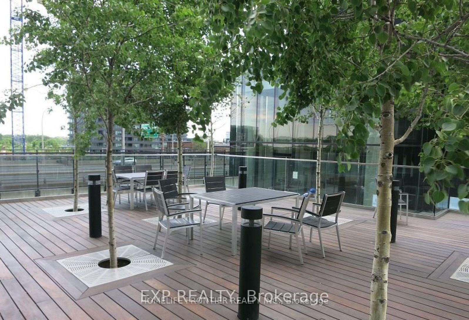514 - 32 Trolley Cres
Listing History
Unit Highlights
Ownership Type:
Condominium
Property Type:
Soft Loft
Possession Date:
February 20, 2025
Lease Term:
1 Year
Utilities Included:
No
Outdoor Space:
None
Furnished:
No
Exposure:
West
Locker:
None
Laundry:
Ensuite
Amenities
About this Listing
Welcome To Luxurious Living At River City, Located In The Corktown & West Donlands Neighborhood. This Cozy Loft-like Suite Offers A Perfect Blend Of Modern Elegance & Functionality. Enjoy Sleek Finishes & An Open-concept Living/Dining Area Overlooking A Miami-style Outdoor Courtyard With A BBQ, Lap Pool & Sundeck. Features Include 9' Exposed Concrete Ceilings, Hardwood Floors, &Floor-to-ceiling Windows For Natural Light Throughout The Day. The Modern Kitchen Is Equipped With Stainless Steel Appliances & Quartz Countertop - A Chef's Dream! The Bedroom Boasts A Large Double Closet, & The Fully Tiled Spa-inspired Bath Includes A Soaker Tub, Shower & Large Vanity. Ideal For an individual or a couple! Walking Distance To Riverside, Leslieville, Distillery District, St. Lawrence Market &The Financial District. *Pictures are taken with previous Tenant's furniture*.
exp realtyMLS® #C11976516
Fees & Utilities
Utilities Included
Utility Type
Air Conditioning
Heat Source
Heating
Room Dimensions
Living
Combined with Dining, hardwood floor, O/Looks Pool
Dining
Combined with Living, hardwood floor
Kitchen
Modern Kitchen, Stainless Steel Appliances, Quartz Counter
Bedroom
Double Closet, hardwood floor, Glass Doors
Study
hardwood floor, Open Concept
Similar Listings
Explore Corktown - Toronto
Commute Calculator
Demographics
Based on the dissemination area as defined by Statistics Canada. A dissemination area contains, on average, approximately 200 – 400 households.
Building Trends At River City II Lofts
Days on Strata
List vs Selling Price
Offer Competition
Turnover of Units
Property Value
Price Ranking
Sold Units
Rented Units
Best Value Rank
Appreciation Rank
Rental Yield
High Demand
Market Insights
Transaction Insights at River City II Lofts
| Studio | 1 Bed | 1 Bed + Den | 2 Bed | 2 Bed + Den | 3 Bed + Den | |
|---|---|---|---|---|---|---|
| Price Range | No Data | $365,000 - $506,300 | $685,000 | $795,000 | $989,999 | No Data |
| Avg. Cost Per Sqft | No Data | $936 | $1,084 | $1,040 | $824 | No Data |
| Price Range | No Data | $1,900 - $2,225 | $2,550 - $3,050 | $2,900 - $4,050 | No Data | No Data |
| Avg. Wait for Unit Availability | No Data | 25 Days | 51 Days | 32 Days | 184 Days | No Data |
| Avg. Wait for Unit Availability | 386 Days | 9 Days | 24 Days | 31 Days | 217 Days | No Data |
| Ratio of Units in Building | 1% | 50% | 22% | 26% | 4% | 1% |
Market Inventory
Total number of units listed and leased in Corktown - Toronto
