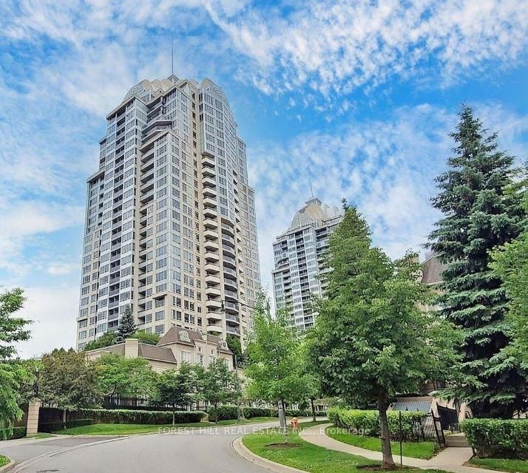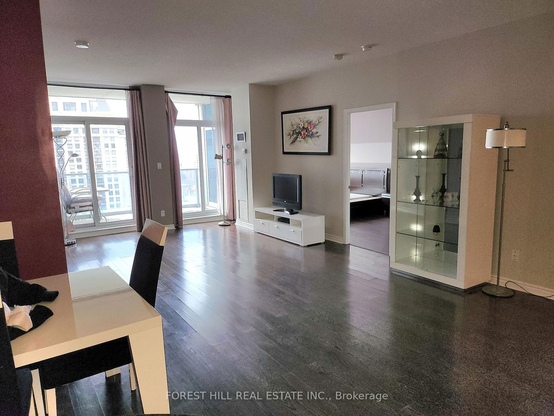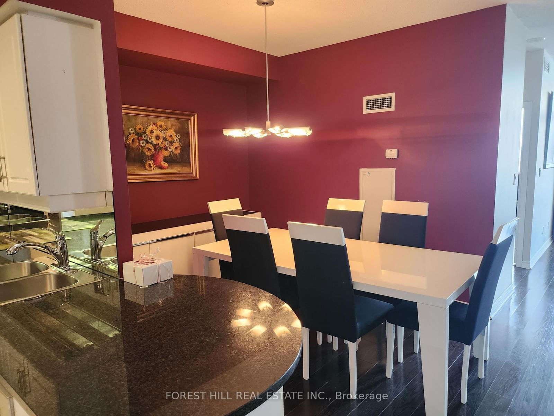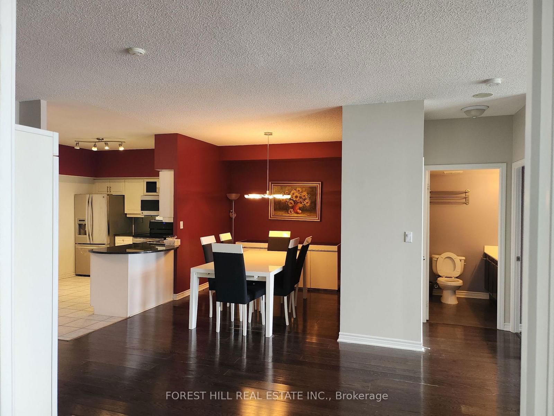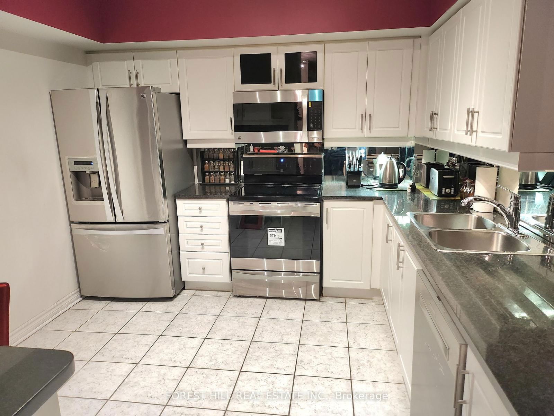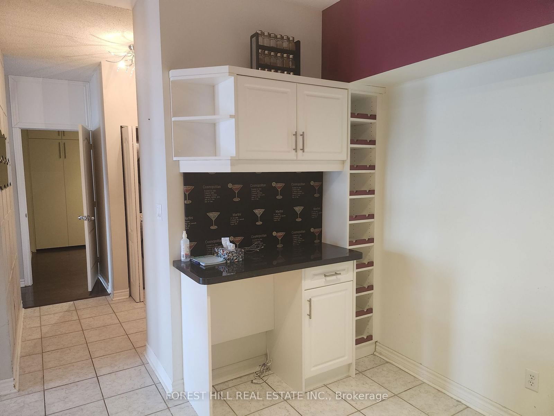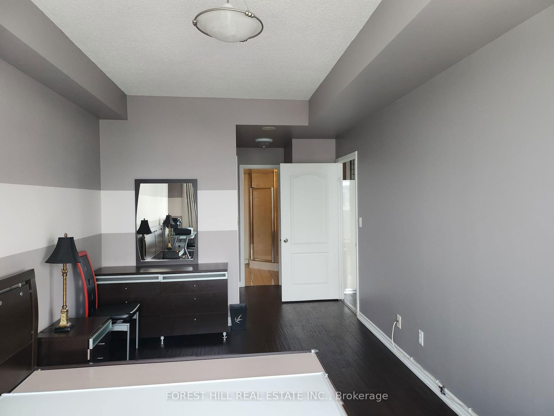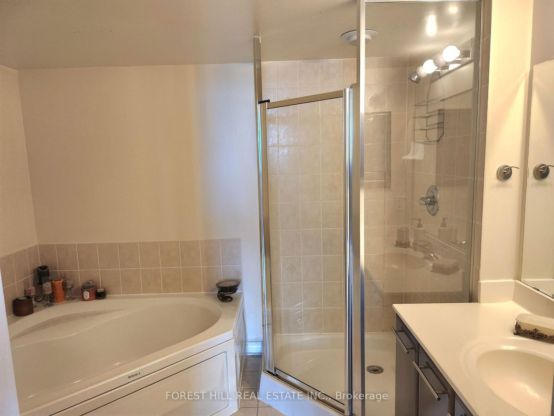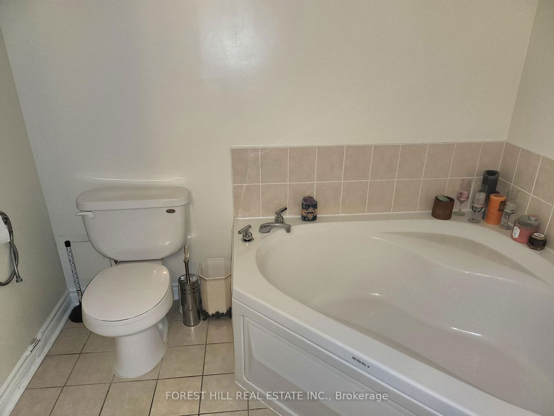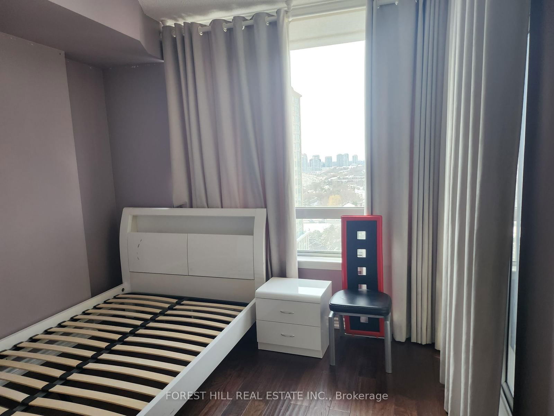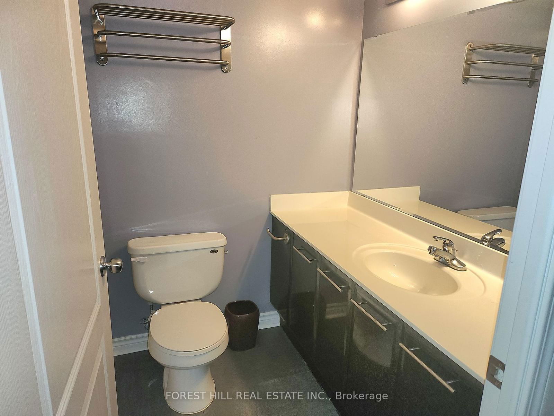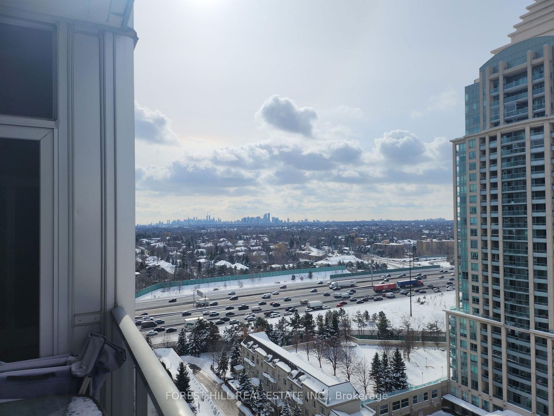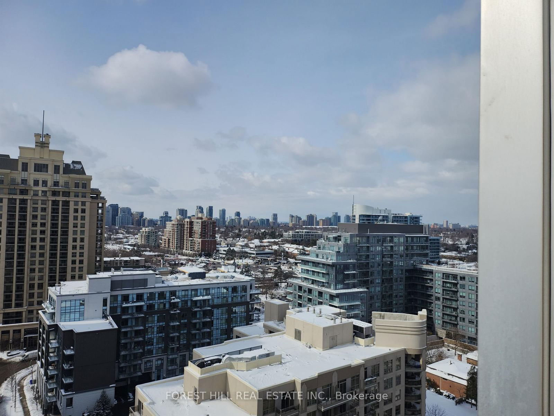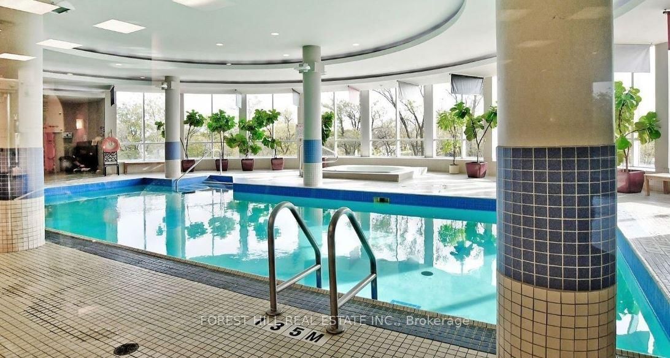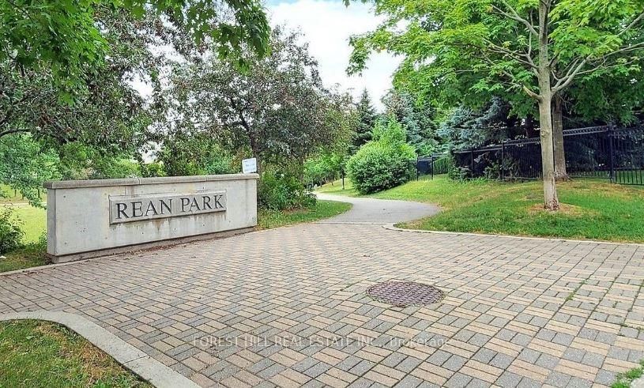1910 - 2 Rean Dr
Listing History
Unit Highlights
Property Type:
Condo
Possession Date:
Immediately/TBD
Lease Term:
1 Year
Utilities Included:
No
Outdoor Space:
Balcony
Furnished:
Yes
Exposure:
West
Locker:
None
Laundry:
Ensuite
Amenities
About this Listing
Furnished Spacious Luxury Sub Penthouse 2+1 Bdrms (Large Den With Murphy Bed), Approx 1400 Sq. Ft. (All Utilities Are Included). Tastefully Deco'd. 9' Ceiling Totally Upgraded With S/S Appl's, Front Load Washer+Dryer, Den W/Built-In Desk, Shelving And Murphy Bed W/Door Which Can Be Used As Third Br. High Floor W/South+West Views. Steps To Ymca, Subway, Bayview Village, 401, Shopping Centre. One Parking Close To Elevator. All Utilities Included! Ready To Move In & Enjoy It!
ExtrasAll Newly Installed S/S Appl's, Front Full Size Laundry (Washer+Dryer), S/S B/I Micro, S/S B/I Dishwasher, Hrdwd Flring. 9' Ceilings W/Amazing View Of Cn Tower & All Surrounding Area. Perfect For Your Good Client! *No Pets+Non Smokers Pls.
forest hill real estate inc.MLS® #C11978524
Fees & Utilities
Utilities Included
Utility Type
Air Conditioning
Heat Source
Heating
Room Dimensions
Living
hardwood floor, Walkout To Balcony, Open Concept
Dining
hardwood floor, L-Shaped Room, Combined with Living
Kitchen
Ceramic Floor, Granite Counter, Stainless Steel Appliances
Primary
hardwood floor, Walk-in Closet, Walkout To Balcony
2nd Bedroom
hardwood floor, Double Closet, Walkout To Balcony
Den
hardwood floor, Murphy Bed, Built-in Shelves
Similar Listings
Explore Bayview Village
Commute Calculator
Demographics
Based on the dissemination area as defined by Statistics Canada. A dissemination area contains, on average, approximately 200 – 400 households.
Building Trends At NY Towers- The Waldorf
Days on Strata
List vs Selling Price
Offer Competition
Turnover of Units
Property Value
Price Ranking
Sold Units
Rented Units
Best Value Rank
Appreciation Rank
Rental Yield
High Demand
Market Insights
Transaction Insights at NY Towers- The Waldorf
| 1 Bed | 1 Bed + Den | 2 Bed | 2 Bed + Den | 3 Bed | 3 Bed + Den | |
|---|---|---|---|---|---|---|
| Price Range | $485,000 - $548,700 | $616,000 - $740,000 | $605,000 - $1,170,000 | $615,000 - $820,000 | No Data | No Data |
| Avg. Cost Per Sqft | $834 | $859 | $776 | $719 | No Data | No Data |
| Price Range | $2,250 - $2,500 | $2,600 - $5,000 | $3,000 - $3,200 | $3,250 - $3,400 | $4,000 | No Data |
| Avg. Wait for Unit Availability | 30 Days | 78 Days | 87 Days | 90 Days | 385 Days | 572 Days |
| Avg. Wait for Unit Availability | 19 Days | 50 Days | 78 Days | 67 Days | 240 Days | No Data |
| Ratio of Units in Building | 43% | 20% | 18% | 17% | 3% | 2% |
Market Inventory
Total number of units listed and leased in Bayview Village
