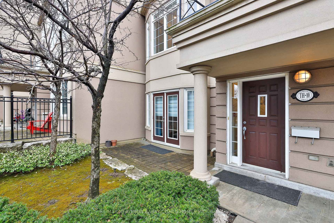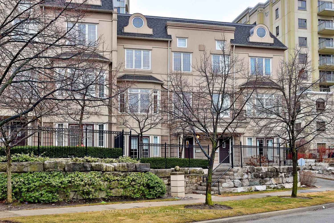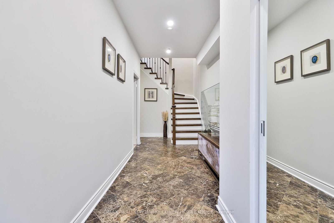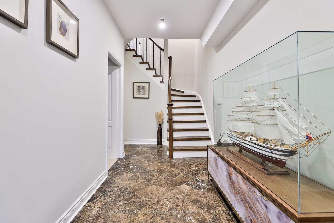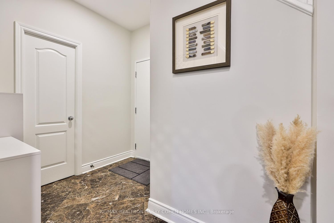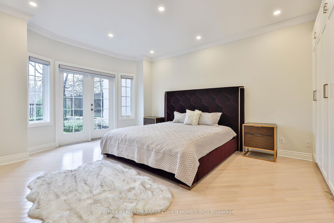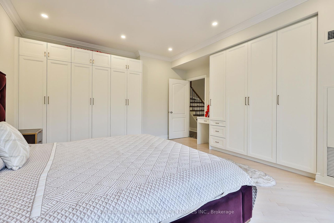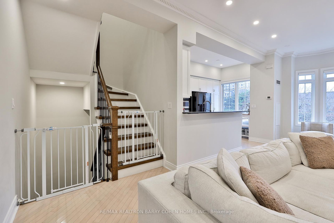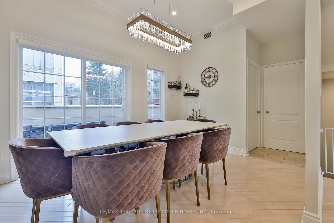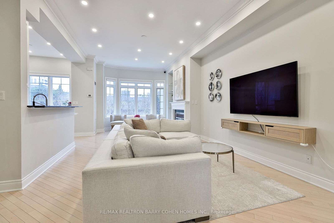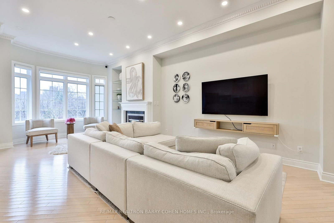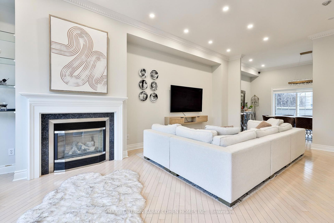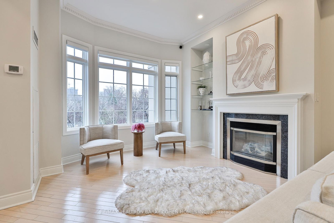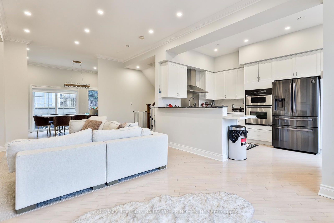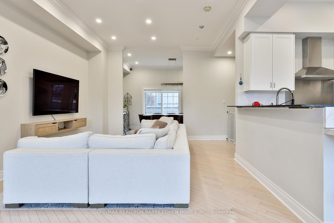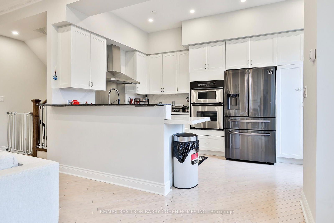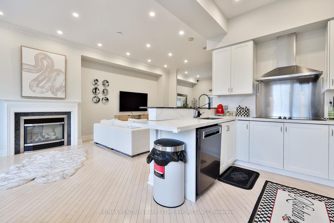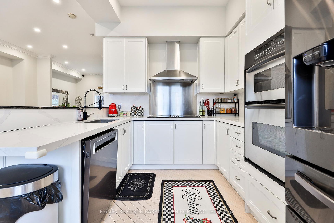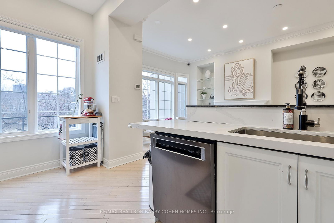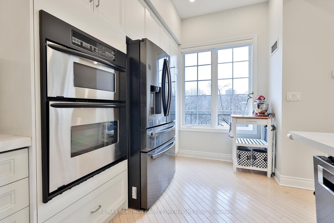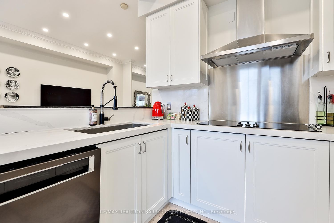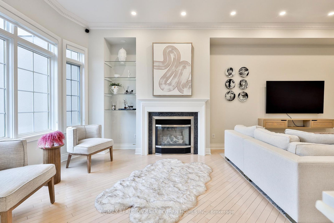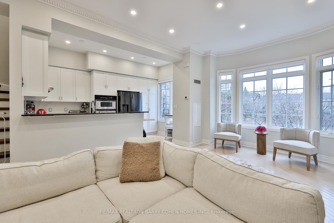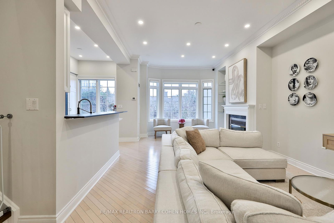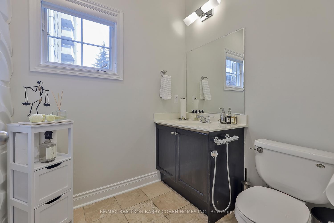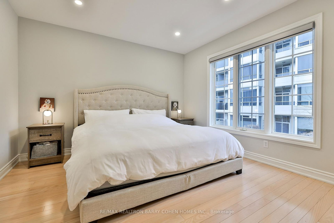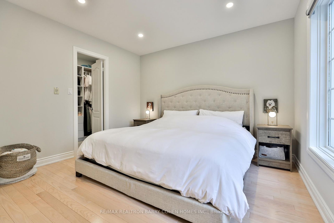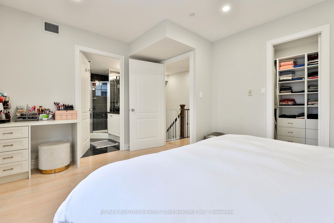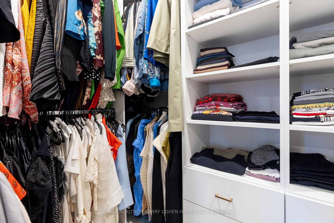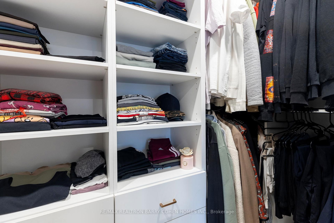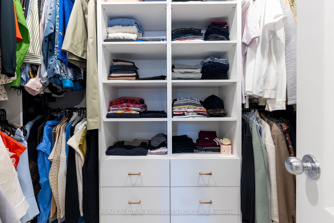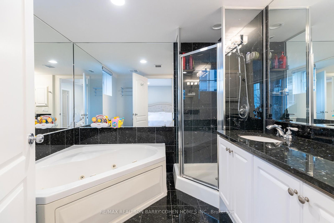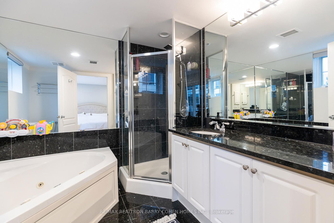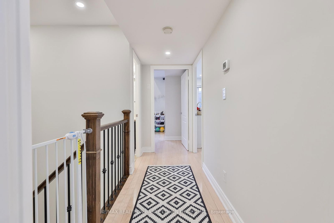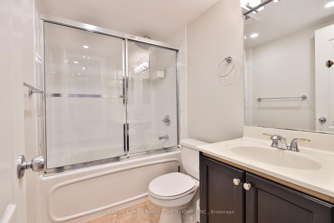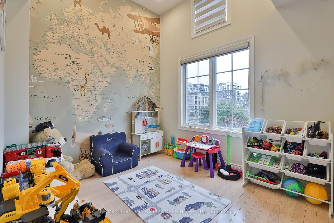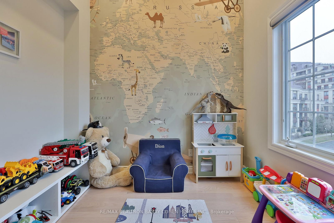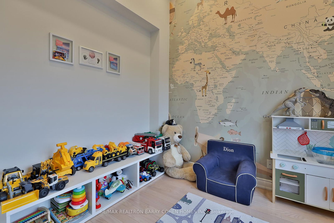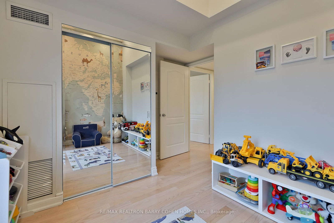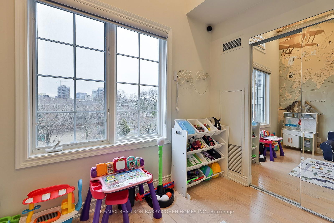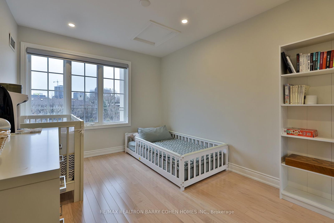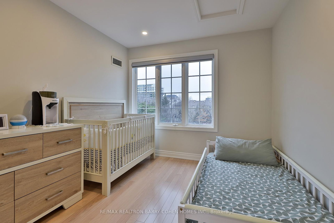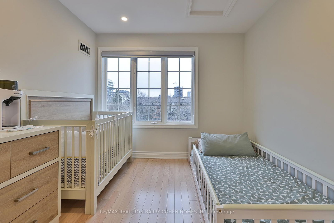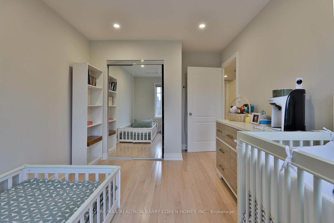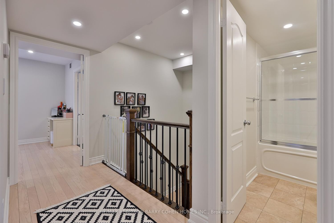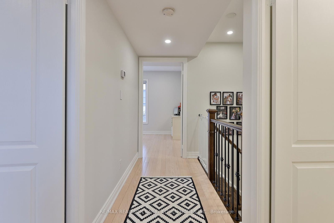TH 10 - 8 Rean Dr
Listing History
Unit Highlights
Property Type:
Condo
Maintenance Fees:
$1,981/mth
Taxes:
$5,894 (2024)
Cost Per Sqft:
$607/sqft
Outdoor Space:
Terrace
Locker:
Owned
Exposure:
East
Possession Date:
To Be Determined
Laundry:
Upper
Amenities
About this Listing
Welcome to luxurious living in the heart of Bayview Village! This exquisite three-story townhome, nestled in an exclusive enclave across from Rean Park, offers the perfect blend of sophistication and convenience W/ Over 2100 sqft of Living Space. From the elegant marble-floored foyer to the sunlit principal rooms and private outdoor spaces, every detail is designed for comfort and style. The open-concept main floor is ideal for entertaining, featuring a spacious living area with a gas fireplace and a chefs kitchen. The primary suite is a serene retreat with a spa-like ensuite and walk-in closet, while two additional bedrooms provide ample space for family. A separate ground-floor suite with a 4-piece bath and walk-out to the front garden is perfect for guests. Enjoy a private two-car garage, a rare luxury in this sought-after community, plus a stunning 22-ft balcony with a gas BBQ hookup. Just steps from Bayview Village Mall, transit, and top amenitiesthis is a rare opportunity you wont want to miss!
ExtrasAll Existing Appliances, Electric Light Fixtures, All Window Coverings
re/max realtron barry cohen homes inc.MLS® #C12043655
Fees & Utilities
Maintenance Fees
Utility Type
Air Conditioning
Heat Source
Heating
Room Dimensions
4th Bedroom
Walk-Out, Built-in Closet, Walkout To Terrace
Kitchen
Stainless Steel Appliances, Quartz Counter, hardwood floor
Dining
Fireplace, Picture Window, hardwood floor
Living
Combined with Dining, Crown Moulding, hardwood floor
Family
Walkout To Patio, Window, hardwood floor
Other
Walkout To Terrace
Primary
5 Piece Ensuite, Walk-in Closet, Above Grade Window
2nd Bedroom
Closet, Overlooks Patio, Window
3rd Bedroom
Built-in Closet, Overlooks Patio, hardwood floor
Similar Listings
Explore Bayview Village
Commute Calculator
Demographics
Based on the dissemination area as defined by Statistics Canada. A dissemination area contains, on average, approximately 200 – 400 households.
Building Trends At NY Towers- The Waldorf
Days on Strata
List vs Selling Price
Offer Competition
Turnover of Units
Property Value
Price Ranking
Sold Units
Rented Units
Best Value Rank
Appreciation Rank
Rental Yield
High Demand
Market Insights
Transaction Insights at NY Towers- The Waldorf
| 1 Bed | 1 Bed + Den | 2 Bed | 2 Bed + Den | 3 Bed | 3 Bed + Den | |
|---|---|---|---|---|---|---|
| Price Range | $485,000 - $548,700 | $616,000 - $740,000 | $605,000 - $1,170,000 | $615,000 - $820,000 | No Data | No Data |
| Avg. Cost Per Sqft | $834 | $859 | $776 | $719 | No Data | No Data |
| Price Range | $2,250 - $2,500 | $2,600 - $5,000 | $3,000 - $3,200 | $3,250 - $3,400 | $4,000 | No Data |
| Avg. Wait for Unit Availability | 30 Days | 78 Days | 87 Days | 90 Days | 385 Days | 572 Days |
| Avg. Wait for Unit Availability | 19 Days | 50 Days | 78 Days | 67 Days | 240 Days | No Data |
| Ratio of Units in Building | 43% | 20% | 18% | 17% | 3% | 2% |
Market Inventory
Total number of units listed and sold in Bayview Village
