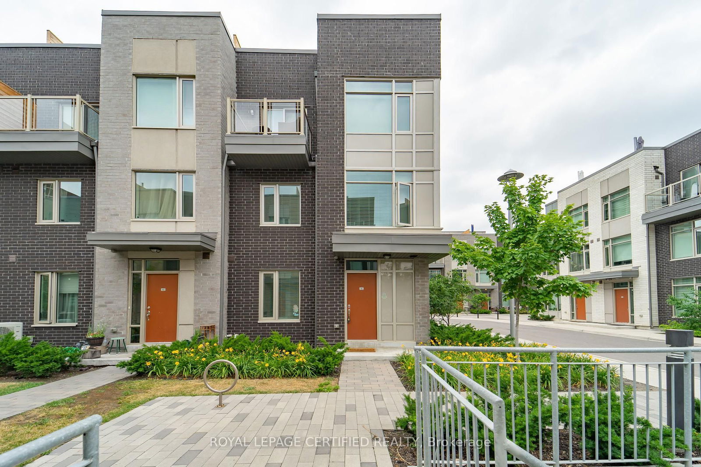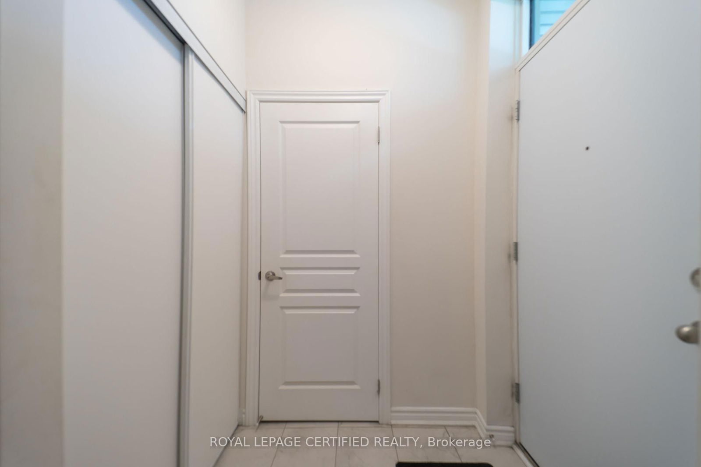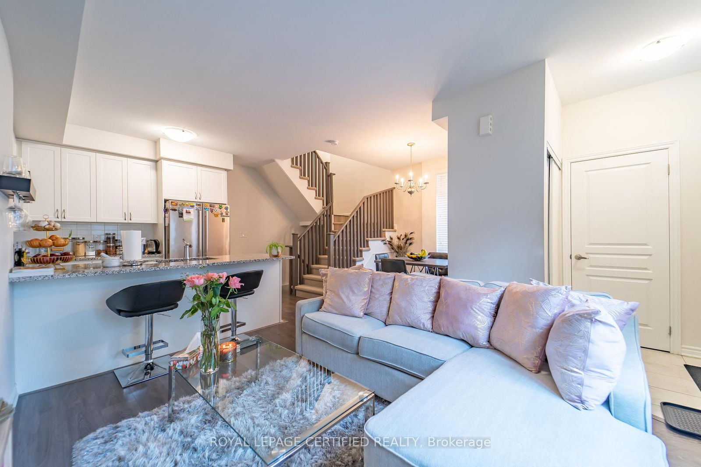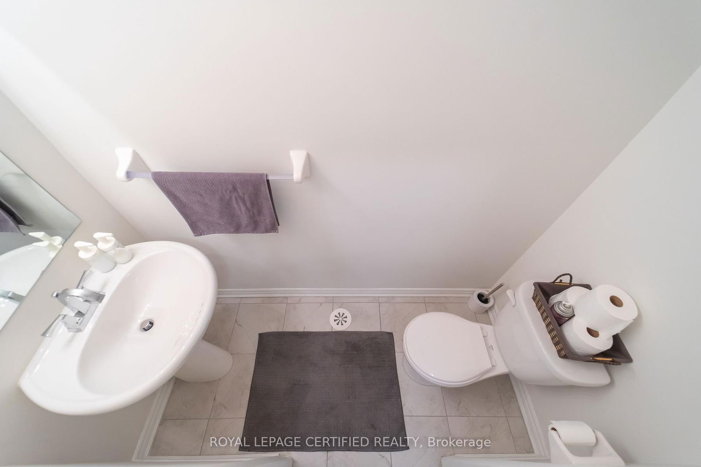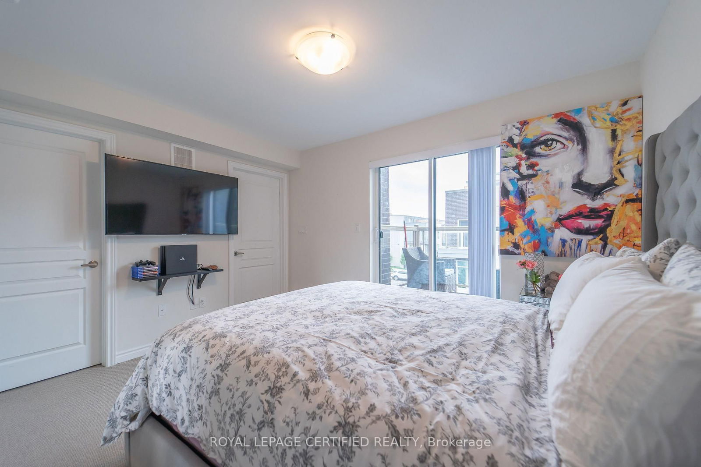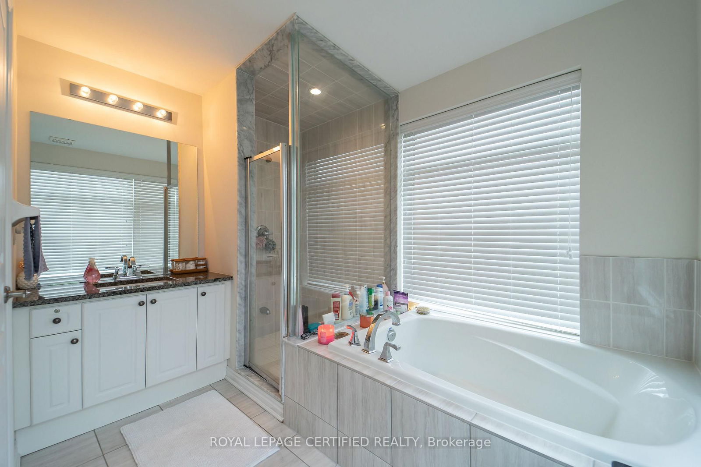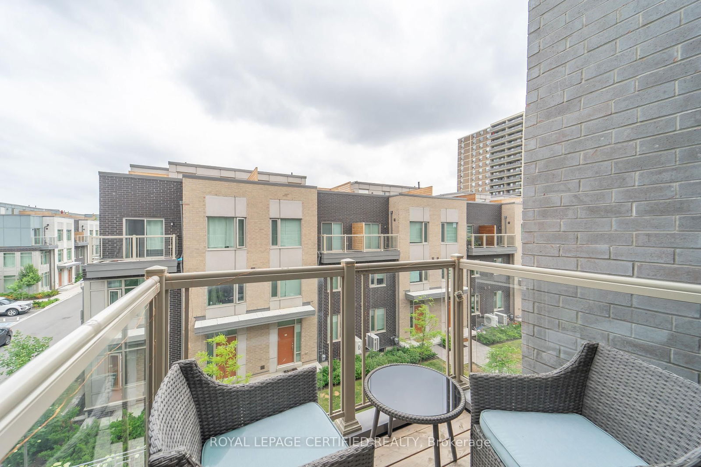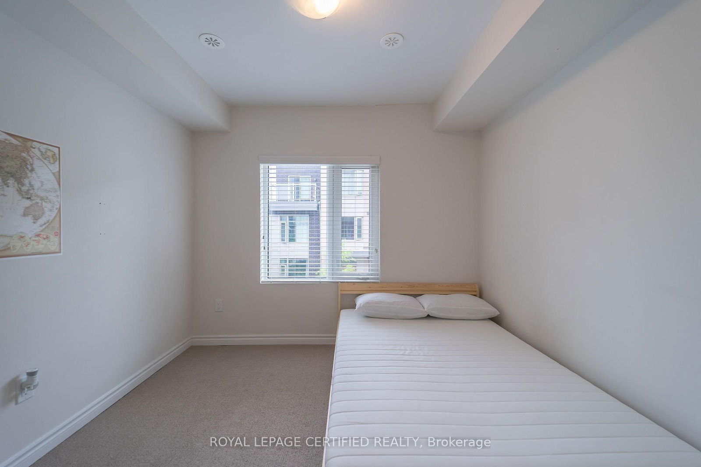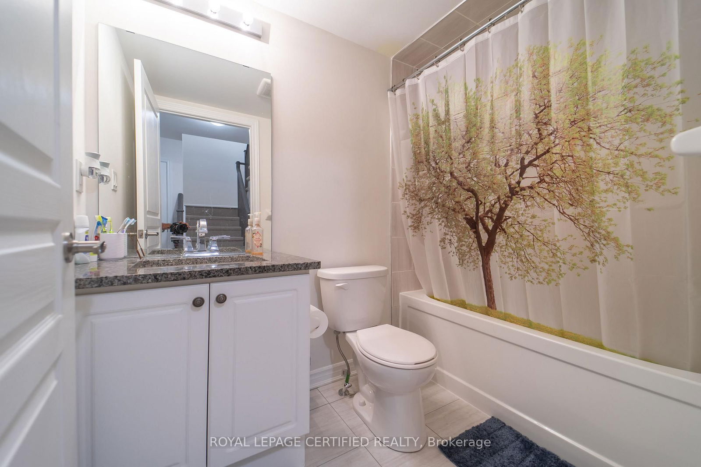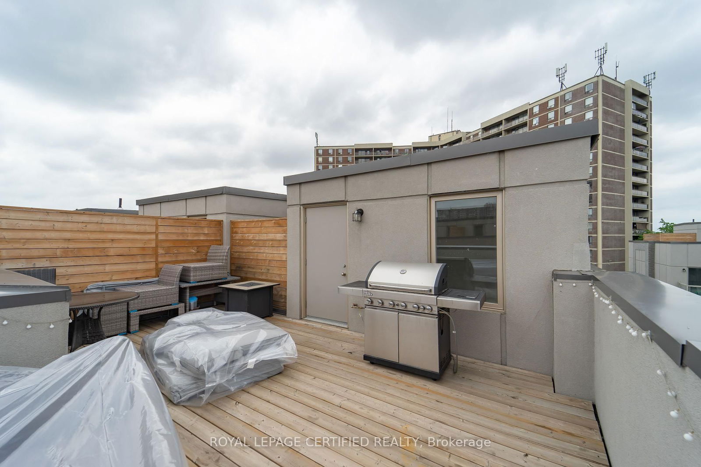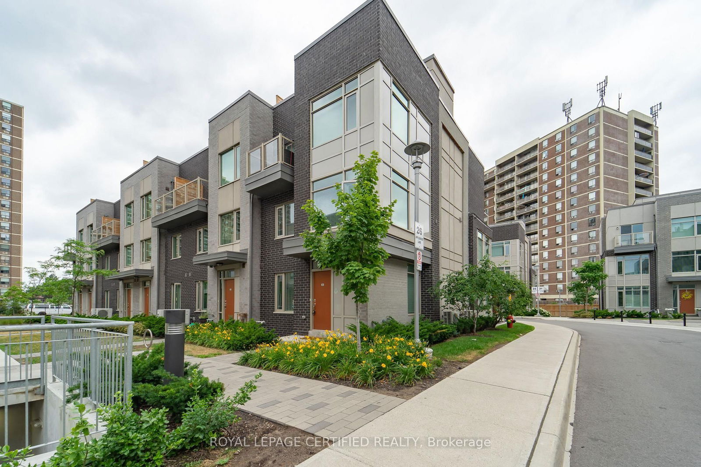43 - 26 Applewood Lane
Listing History
Unit Highlights
Ownership Type:
Condominium
Property Type:
Townhouse
Maintenance Fees:
$486/mth
Taxes:
$2,064 (2025)
Cost Per Sqft:
$482/sqft
Outdoor Space:
Terrace
Locker:
None
Exposure:
South East
Possession Date:
Flexible
Laundry:
Upper
Amenities
About this Listing
Bright and spacious end-unit townhouse (Aspira Model Elevation B) featuring an open-concept layout! Enjoy the rooftop terrace with a BBQ gas line or relax on the private balcony off the primary bedroom. The home has been freshly painted throughout, with new flooring on the main floor. This executive townhouse is ideally located near Hwy 427, 401, the Gardiner Expressway, GO Station, Toronto Pearson International Airport, Sherway Gardens Mall, and just minutes from Downtown Toronto and Mississauga. The builder's upgrades, totaling approximately $20,000, include a rough-in for a 3-piece bathroom in the basement ($5,000), upgraded stair railings, kitchen cabinets, backsplash, higher-grade laminate flooring, and premium carpeting. Please note, photos are from a previous listing. Taxes reflect the 2025 interim taxes.
ExtrasAll stainless steel kitchen appliances - fridge, flat top stove, dishwasher, built-in microwave, white washer and dryer,
royal lepage certified realtyMLS® #W12030532
Fees & Utilities
Maintenance Fees
Utility Type
Air Conditioning
Heat Source
Heating
Room Dimensions
Living
Laminate, Combined with Br, Large Window
Dining
Laminate, Large Window
Kitchen
Laminate, Stainless Steel Appliances, Granite Counter
2nd Bedroom
Carpet, Large Window, Large Closet
3rd Bedroom
Carpet, Large Window, Closet
Primary
Walk-in Closet, Walkout To Balcony, 5 Piece Ensuite
Similar Listings
Explore Etobicoke West Mall
Commute Calculator
Demographics
Based on the dissemination area as defined by Statistics Canada. A dissemination area contains, on average, approximately 200 – 400 households.
Building Trends At Dwell City Towns
Days on Strata
List vs Selling Price
Offer Competition
Turnover of Units
Property Value
Price Ranking
Sold Units
Rented Units
Best Value Rank
Appreciation Rank
Rental Yield
High Demand
Market Insights
Transaction Insights at Dwell City Towns
| 1 Bed | 2 Bed | 2 Bed + Den | 3 Bed | 3 Bed + Den | |
|---|---|---|---|---|---|
| Price Range | No Data | $667,900 - $670,000 | $594,000 | $775,000 - $897,000 | $890,000 - $920,000 |
| Avg. Cost Per Sqft | No Data | $679 | $800 | $530 | $556 |
| Price Range | No Data | $2,500 - $2,900 | No Data | $3,100 - $3,500 | No Data |
| Avg. Wait for Unit Availability | No Data | 32 Days | 88 Days | 19 Days | 77 Days |
| Avg. Wait for Unit Availability | No Data | 27 Days | 139 Days | 25 Days | 49 Days |
| Ratio of Units in Building | 1% | 30% | 8% | 51% | 13% |
Market Inventory
Total number of units listed and sold in Etobicoke West Mall
