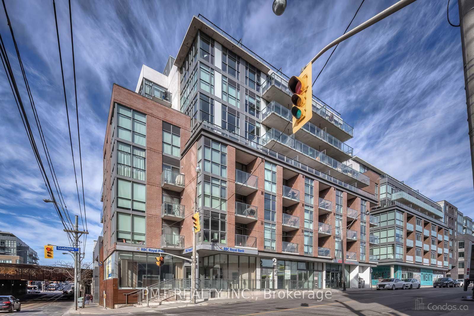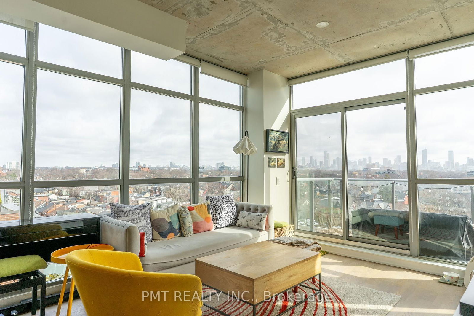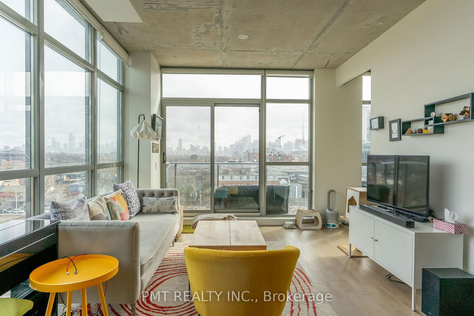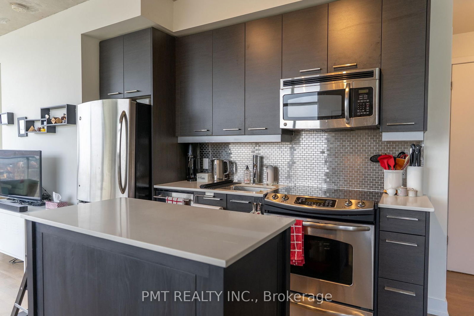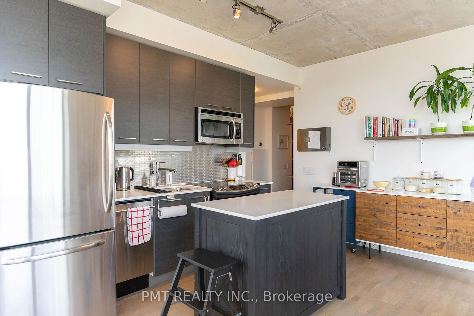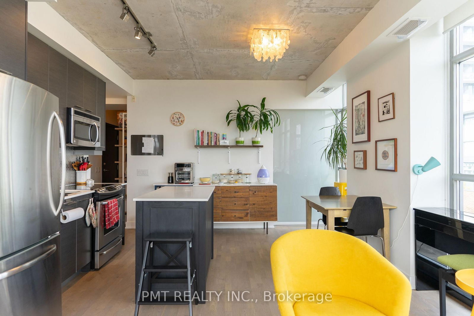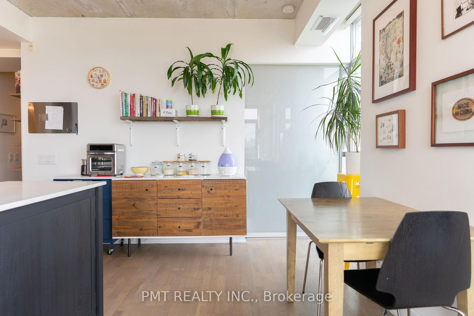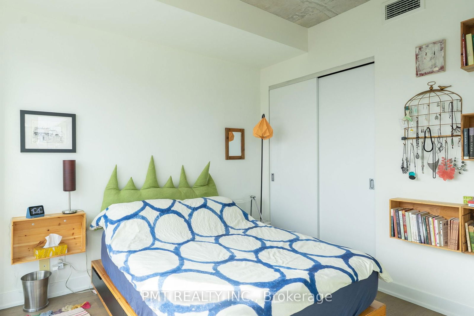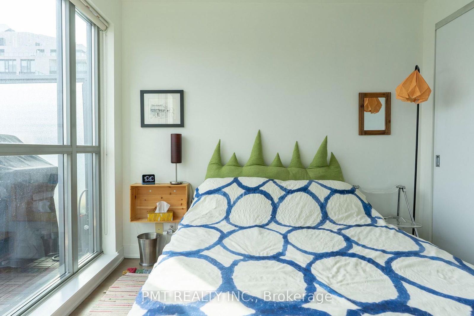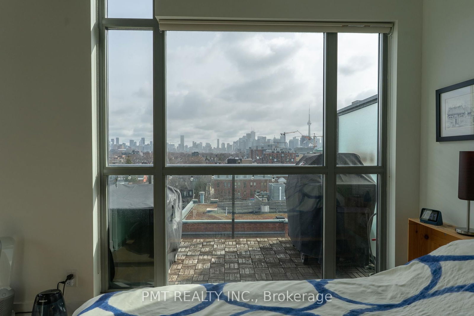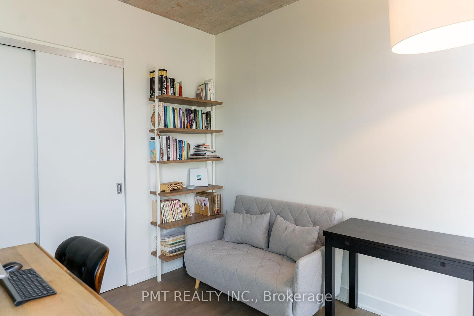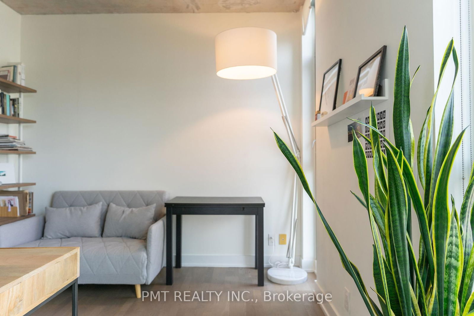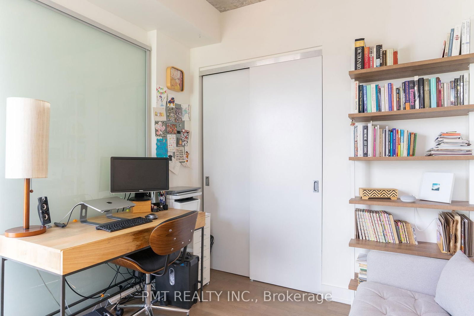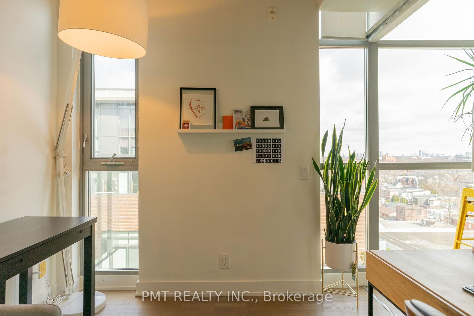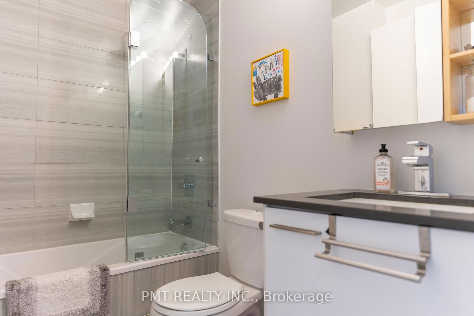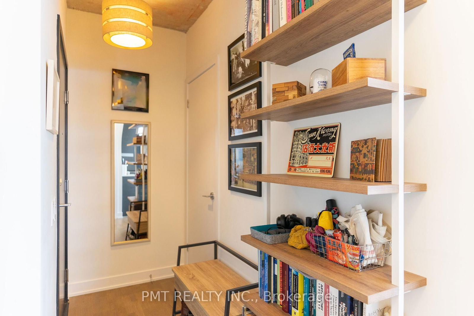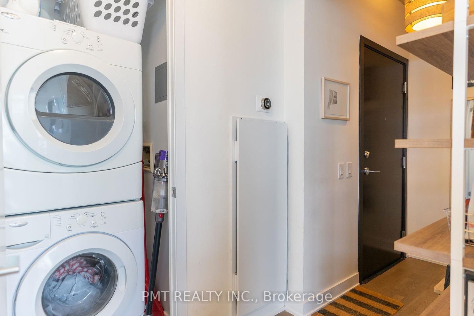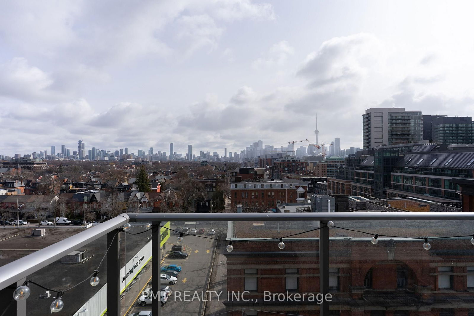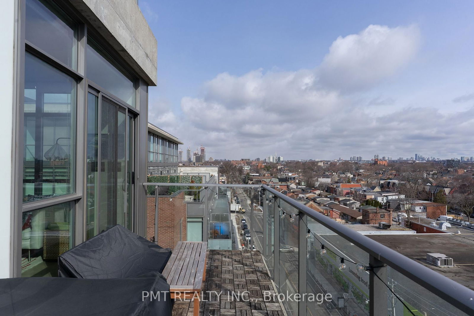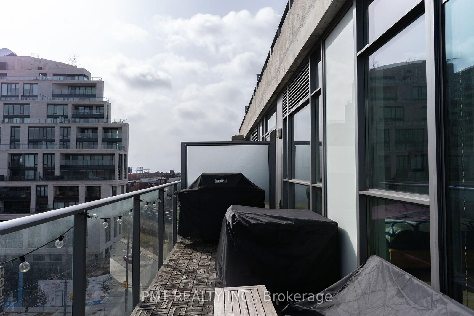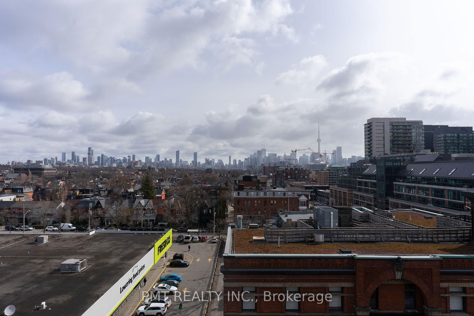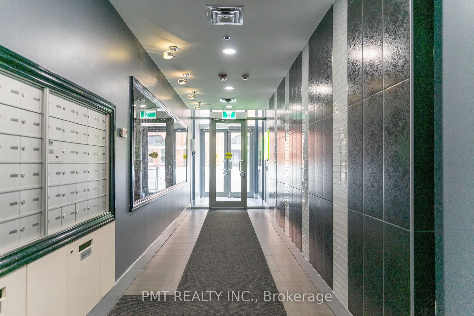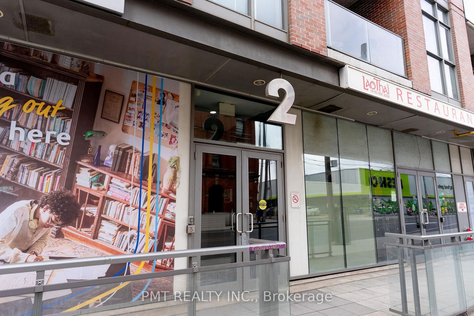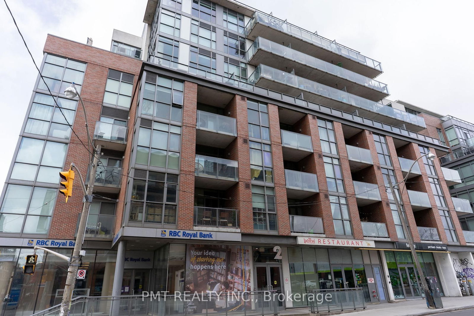802 - 2 Gladstone Ave
Listing History
Details
Ownership Type:
Condominium
Property Type:
Soft Loft
Possession Date:
June 1, 2025
Lease Term:
1 Year
Utilities Included:
No
Outdoor Space:
Balcony
Furnished:
No
Exposure:
North East
Locker:
None
Laundry:
Main
Amenities
About this Listing
Experience urban living at its finest in this stunning 2-bedroom, 1-bathroom condo at 2 Gladstone Avenue in the heart of Toronto's Queen West corridor. Perched on the eighth floor, this sleek and stylish unit offers approximately 707 sq ft of beautifully designed living space, featuring an open-concept layout, soaring ceilings, and floor-to-ceiling windows that flood the interior with natural light. The highlight of this incredible home is the breathtaking panoramic city view and generously sized balcony, providing a stunning backdrop day and night. The modern kitchen boasts high-end stainless steel appliances, and ample cabinetry, perfect for both casual dining and entertaining. The spacious bedrooms offer comfort and privacy, while the spa-inspired bathroom showcases elegant finishes. Step out onto the private balcony to soak in the vibrant energy of the city. Situated in a boutique building in one of Toronto's most sought-after neighborhoods, you'll be just steps from trendy restaurants, cafes, shops, and transit, making this an unbeatable location for urban professionals and lifestyle enthusiasts alike. Don't miss the opportunity to call this spectacular condo home!
ExtrasStainless Steel - Fridge, Stove, Microwave, & Dishwasher. 1 Parking Spot. Heat & Water Are Included.
pmt realty inc.MLS® #C12054549
Fees & Utilities
Utilities Included
Utility Type
Air Conditioning
Heat Source
Heating
Room Dimensions
Dining
hardwood floor, Walkout To Balcony
Living
hardwood floor, Walkout To Balcony, Se View
Kitchen
hardwood floor, Modern Kitchen, Stainless Steel Appliances
Primary
hardwood floor, Closet, Window
2nd Bedroom
hardwood floor, Closet, Window
Similar Listings
Explore Roncesvalles
Commute Calculator
Mortgage Calculator
Demographics
Based on the dissemination area as defined by Statistics Canada. A dissemination area contains, on average, approximately 200 – 400 households.
Building Trends At 2 Gladstone Lofts
Days on Strata
List vs Selling Price
Or in other words, the
Offer Competition
Turnover of Units
Property Value
Price Ranking
Sold Units
Rented Units
Best Value Rank
Appreciation Rank
Rental Yield
High Demand
Market Insights
Transaction Insights at 2 Gladstone Lofts
| Studio | 1 Bed | 1 Bed + Den | 2 Bed | 2 Bed + Den | |
|---|---|---|---|---|---|
| Price Range | No Data | No Data | No Data | No Data | No Data |
| Avg. Cost Per Sqft | No Data | No Data | No Data | No Data | No Data |
| Price Range | No Data | $2,100 - $4,500 | No Data | $2,200 - $3,600 | No Data |
| Avg. Wait for Unit Availability | No Data | 381 Days | 904 Days | 207 Days | 388 Days |
| Avg. Wait for Unit Availability | No Data | 383 Days | 436 Days | 242 Days | 345 Days |
| Ratio of Units in Building | 2% | 25% | 10% | 50% | 14% |
Market Inventory
Total number of units listed and leased in Roncesvalles
