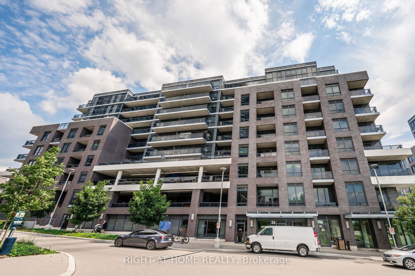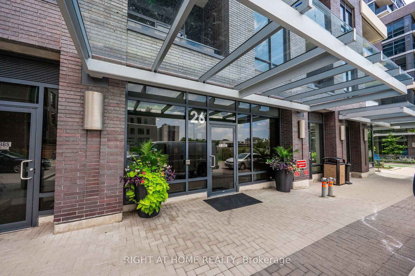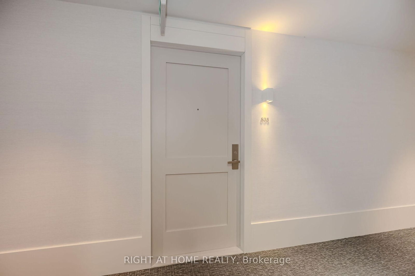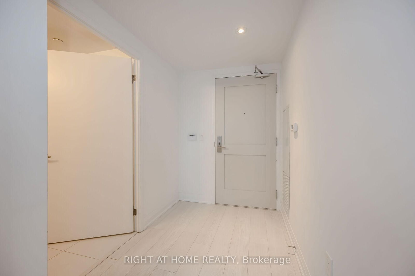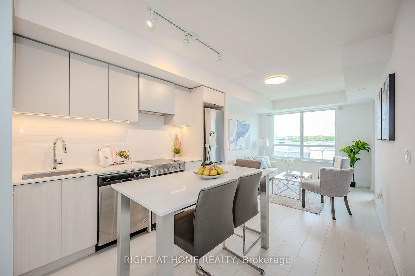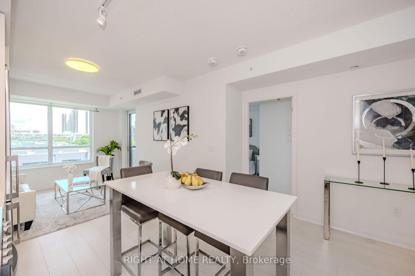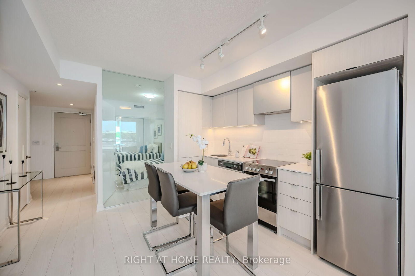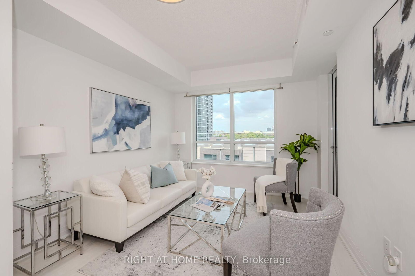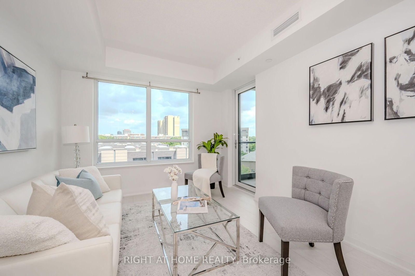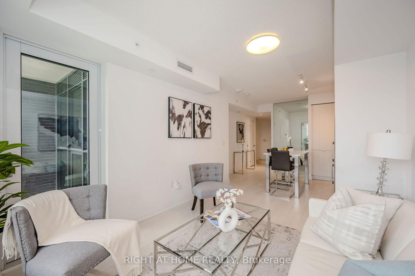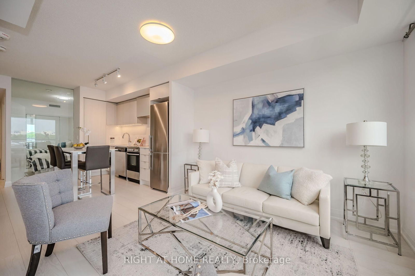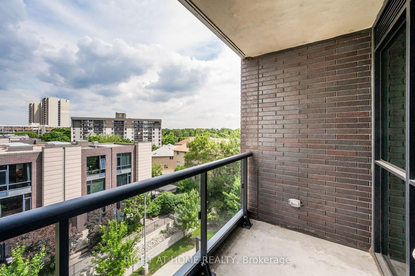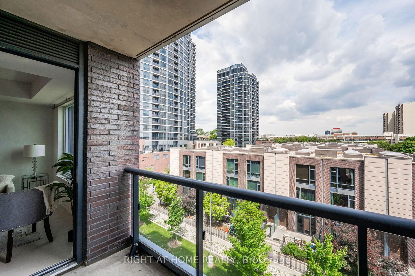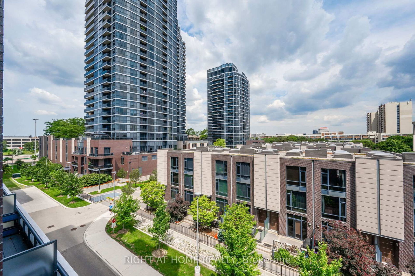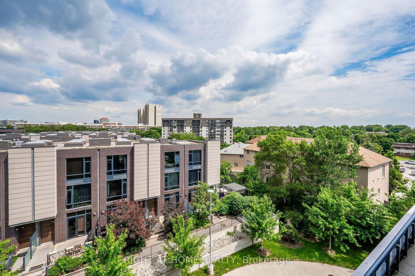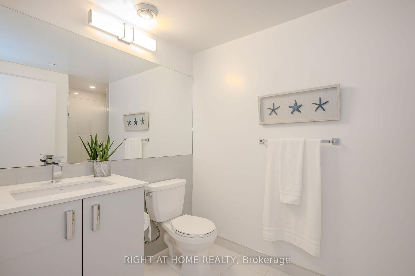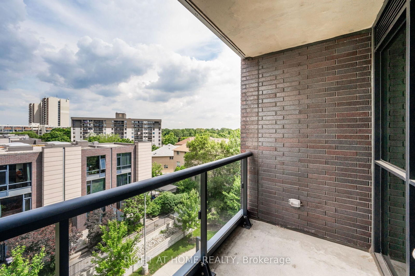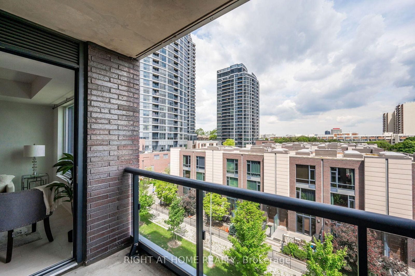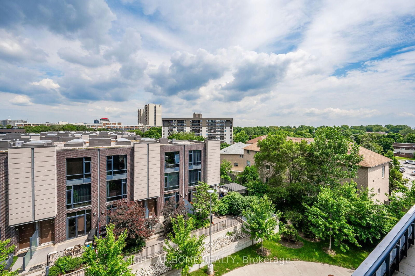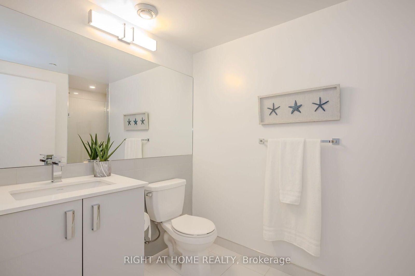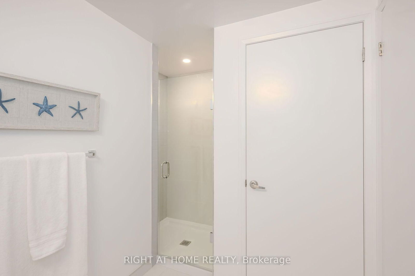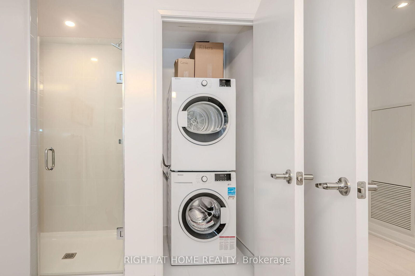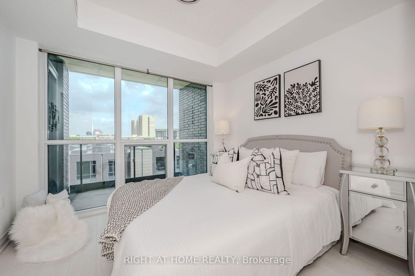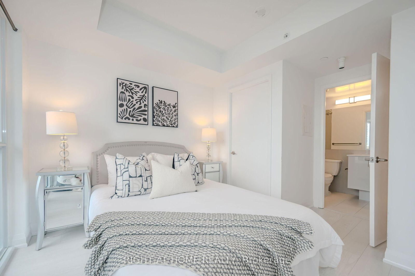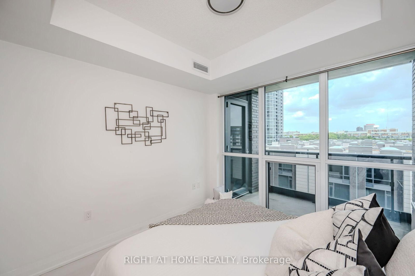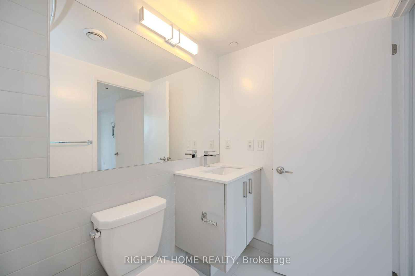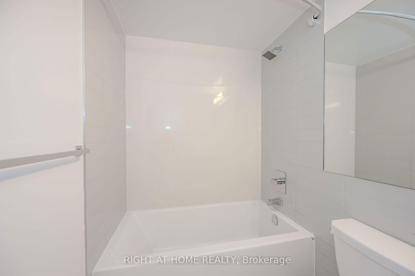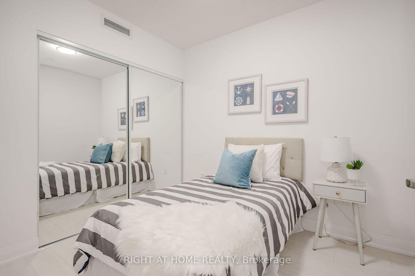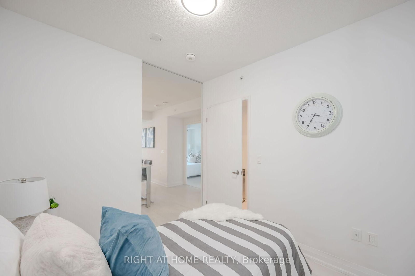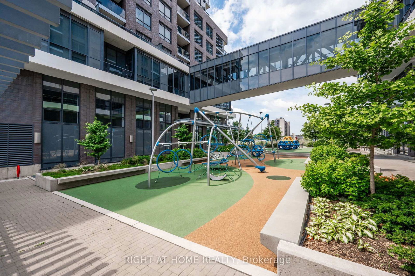535 - 26 Gibbs Rd E
Listing History
Unit Highlights
Property Type:
Condo
Maintenance Fees:
$644/mth
Taxes:
$2,294 (2024)
Cost Per Sqft:
$669/sqft
Outdoor Space:
Terrace
Locker:
None
Exposure:
North
Possession Date:
April 25, 2025
Amenities
About this Listing
Enjoy Modern Elegance In This 2 Bed 2 Bath Unit In The Heart Of Etobicoke. Large Open Concept Living & Dining Room With Walkout To Private Balcony. Kitchen Boasts Stainless Steel Appliances, Quartz Counters And Custom Floating Island. Primary Bed Features Ensuite Bath And Walk-In Closet. Unit Is Equipped With Ensuite Laundry and Private Underground Parking. Enjoy exceptional amenities with a full service Concierge, Exercise Room, Gym, Outdoor Pool, Party/Meeting Room, Rooftop Deck/Garden, Bike Storage, Plenty Of Visitor Parking and shuttle service direct to Sherway Gardens Shopping Mall and Kipling Subway Station. Close to 400-series highways and public transit.
ExtrasKitchen Fridge, Stove, Dishwasher, Over the Range Hood Fan and Microwave. All Electrical Lighting Fixtures, Window coverings and cabinetry as laid. Clothes Washer and Dryer.
right at home realtyMLS® #W12044310
Fees & Utilities
Maintenance Fees
Utility Type
Air Conditioning
Heat Source
Heating
Room Dimensions
Kitchen
Stainless Steel Appliances, Breakfast Area, Custom Backsplash
Living
Open Concept, Walkout To Balcony, Combined with Dining
Primary
Walk-in Closet, 4 Piece Ensuite, Large Window
2nd Bedroom
Large Closet, Separate Room
Foyer
Similar Listings
Explore Islington | City Centre West
Commute Calculator
Demographics
Based on the dissemination area as defined by Statistics Canada. A dissemination area contains, on average, approximately 200 – 400 households.
Building Trends At Valhalla Town Square Condos
Days on Strata
List vs Selling Price
Offer Competition
Turnover of Units
Property Value
Price Ranking
Sold Units
Rented Units
Best Value Rank
Appreciation Rank
Rental Yield
High Demand
Market Insights
Transaction Insights at Valhalla Town Square Condos
| 1 Bed | 1 Bed + Den | 2 Bed | 2 Bed + Den | 3 Bed | 3 Bed + Den | |
|---|---|---|---|---|---|---|
| Price Range | $480,000 - $515,000 | $480,000 - $560,000 | $569,000 - $695,000 | $640,000 - $700,000 | $673,000 - $730,000 | No Data |
| Avg. Cost Per Sqft | $981 | $832 | $786 | $718 | $731 | No Data |
| Price Range | $2,190 - $2,600 | $2,300 - $2,850 | $2,700 - $3,250 | $2,800 - $3,200 | $3,000 - $3,500 | $4,500 |
| Avg. Wait for Unit Availability | 111 Days | 118 Days | 62 Days | 195 Days | 141 Days | No Data |
| Avg. Wait for Unit Availability | 15 Days | 31 Days | 13 Days | 59 Days | 48 Days | 160 Days |
| Ratio of Units in Building | 23% | 17% | 35% | 8% | 14% | 2% |
Market Inventory
Total number of units listed and sold in Islington | City Centre West
